Kids' Room Design Ideas with Light Hardwood Floors and Wallpaper
Refine by:
Budget
Sort by:Popular Today
81 - 100 of 881 photos
Item 1 of 3
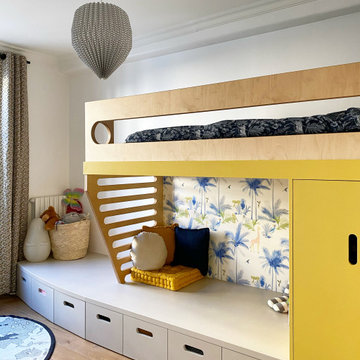
Dans cette chambre nous avons créé un lit sur mesure à deux niveaux offrant un espace couchage supérieur et une plateforme de jeux inférieure. Cette plateforme pourra devenir un second couchage en 160cm de long soit de 2 à 8 ans. Pour le moment elle est utilisée en espace jeu et offre de nombreux rangements. Les éléments en bouleau viennent dynamiser les lignes. Le papier-peint apporte un esprit ludique et crée le lien avec les teintes de la pièce.
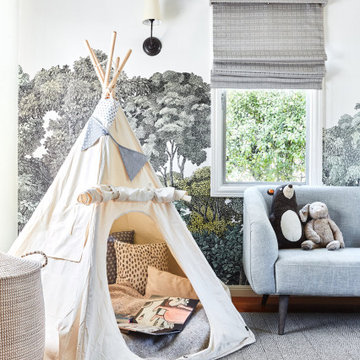
Large eclectic kids' room in San Francisco with grey walls, light hardwood floors and wallpaper for boys.
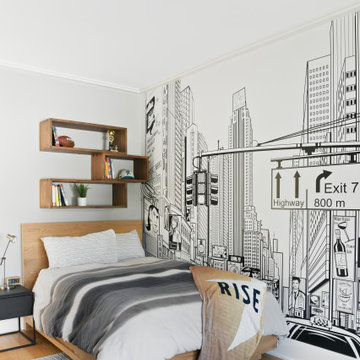
This modern custom home is a beautiful blend of thoughtful design and comfortable living. No detail was left untouched during the design and build process. Taking inspiration from the Pacific Northwest, this home in the Washington D.C suburbs features a black exterior with warm natural woods. The home combines natural elements with modern architecture and features clean lines, open floor plans with a focus on functional living.
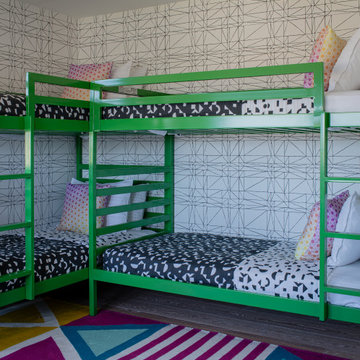
Photo of a small contemporary kids' room in Boston with white walls, light hardwood floors and wallpaper.
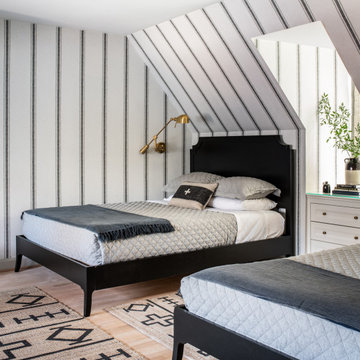
A boys' bedroom is outfitted with a striped wallpaper to create a tented effect. Custom dormer storage acts as nightstand for this grown-up kids' room.
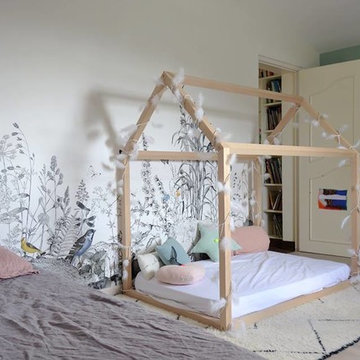
Inspiration for a scandinavian kids' room for kids 4-10 years old and girls in Marseille with light hardwood floors, white walls, beige floor and wallpaper.
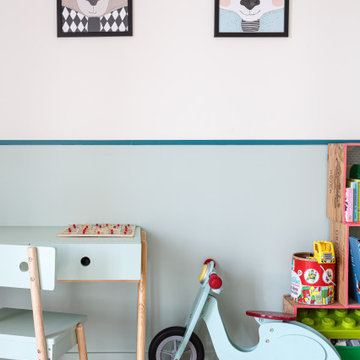
Nos clients, une famille avec 3 enfants, ont fait l'achat d'un bien de 124 m² dans l'Ouest Parisien. Ils souhaitaient adapter à leur goût leur nouvel appartement. Pour cela, ils ont fait appel à @advstudio_ai et notre agence.
L'objectif était de créer un intérieur au look urbain, dynamique, coloré. Chaque pièce possède sa palette de couleurs. Ainsi dans le couloir, on est accueilli par une entrée bleue Yves Klein et des étagères déstructurées sur mesure. Les chambres sont tantôt bleu doux ou intense ou encore vert d'eau. La SDB, elle, arbore un côté plus minimaliste avec sa palette de gris, noirs et blancs.
La pièce de vie, espace majeur du projet, possède plusieurs facettes. Elle est à la fois une cuisine, une salle TV, un petit salon ou encore une salle à manger. Conformément au fil rouge directeur du projet, chaque coin possède sa propre identité mais se marie à merveille avec l'ensemble.
Ce projet a bénéficié de quelques ajustements sur mesure : le mur de brique et le hamac qui donnent un côté urbain atypique au coin TV ; les bureaux, la bibliothèque et la mezzanine qui ont permis de créer des rangements élégants, adaptés à l'espace.
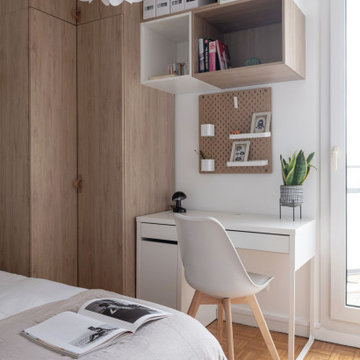
Miroir : LEROY MERLIN
Dressing et rangement supérieur : LEROY MERLIN
Abat-jour : IKEA
Bureau et support mural : IKEA
Chaise : IKEA
Photo of a small scandinavian gender-neutral kids' room in Lyon with white walls, light hardwood floors, beige floor and wallpaper.
Photo of a small scandinavian gender-neutral kids' room in Lyon with white walls, light hardwood floors, beige floor and wallpaper.
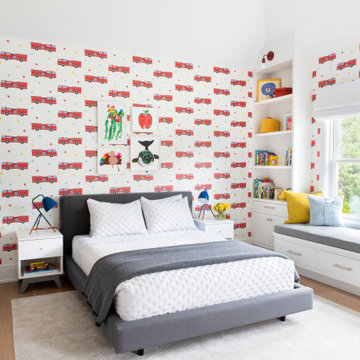
Advisement + Design - Construction advisement, custom millwork & custom furniture design, interior design & art curation by Chango & Co.
Inspiration for a mid-sized transitional kids' playroom for kids 4-10 years old and boys in New York with multi-coloured walls, light hardwood floors, brown floor, timber and wallpaper.
Inspiration for a mid-sized transitional kids' playroom for kids 4-10 years old and boys in New York with multi-coloured walls, light hardwood floors, brown floor, timber and wallpaper.
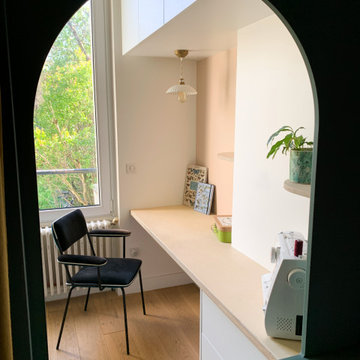
Inspiration for a mid-sized contemporary kids' bedroom for kids 4-10 years old in Paris with light hardwood floors and wallpaper.
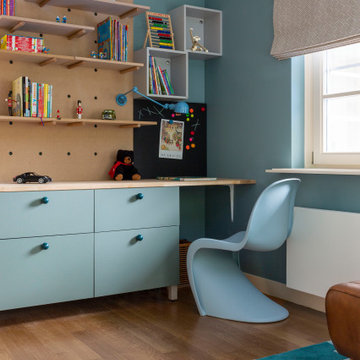
A playful and fun challenge to design the bedrooms for two adventurous young boys.
The brief was to create timeless and transitional spaces which complimented the boys’ personalities - where they could play and do their homework - but also aligned with the parents’ own sense of style. In both rooms, we incorporated plenty of storage space with the addition of shelves and a playful peg storage system to display their favourite toys, medals and trophies.
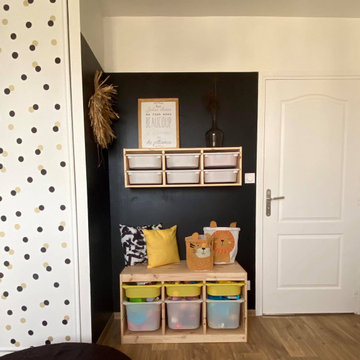
Inspiration for a tropical gender-neutral kids' bedroom in Brest with black walls, light hardwood floors, beige floor and wallpaper.
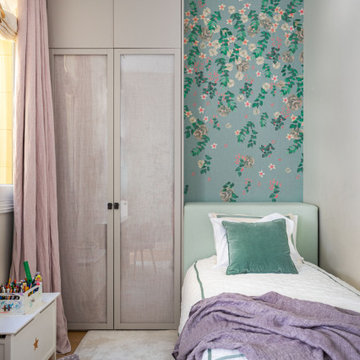
Piso señorial en la zona de Jerónimos en Madrid. Techos altos, parquet antiguo, luminosidad.
Photo of a transitional kids' room in Madrid with light hardwood floors and wallpaper.
Photo of a transitional kids' room in Madrid with light hardwood floors and wallpaper.
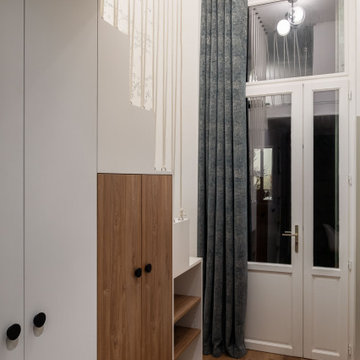
Mid-sized modern kids' room in Paris with blue walls, light hardwood floors and wallpaper for boys.
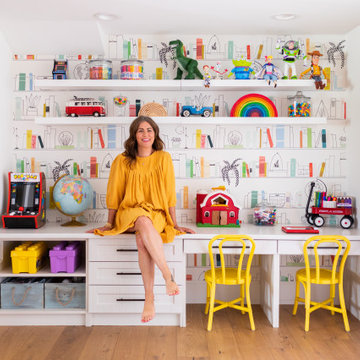
This was a fun project and what a fabulous space to learn and play!
Inspiration for a large kids' playroom in Other with light hardwood floors and wallpaper.
Inspiration for a large kids' playroom in Other with light hardwood floors and wallpaper.
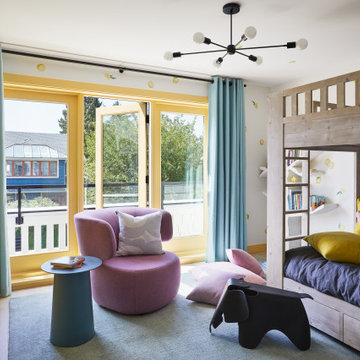
Design ideas for a mid-sized eclectic kids' room in Vancouver with yellow walls, light hardwood floors, beige floor and wallpaper.
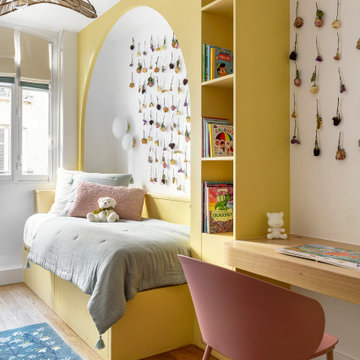
This is an example of a mid-sized transitional gender-neutral kids' bedroom for kids 4-10 years old in Paris with yellow walls, light hardwood floors and wallpaper.
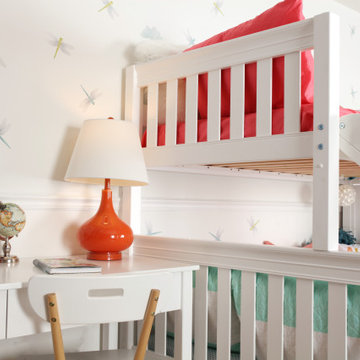
This Maxtrix twin over full bunk bed with stairs AND slide is the perfect combination of fun + function! Staggered design sleeps different sizes and ages comfortably in one room. Staircase is a safe way for young children to climb into bed, plus each step doubles as a storage drawer. www.maxtrixkids.com
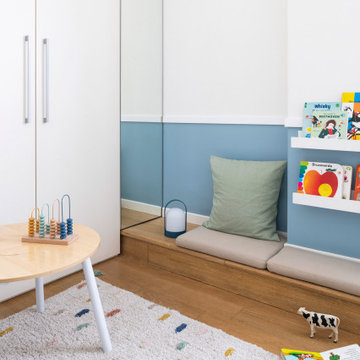
Foto: Federico Villa Studio
Photo of a large modern kids' room for boys in Milan with blue walls, light hardwood floors and wallpaper.
Photo of a large modern kids' room for boys in Milan with blue walls, light hardwood floors and wallpaper.
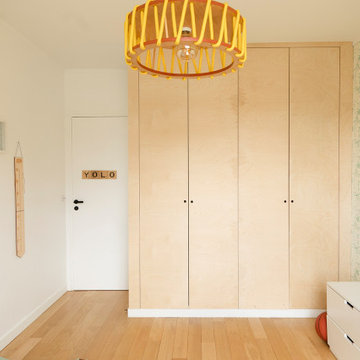
Dans cet appartement familial de 150 m², l’objectif était de rénover l’ensemble des pièces pour les rendre fonctionnelles et chaleureuses, en associant des matériaux naturels à une palette de couleurs harmonieuses.
Dans la cuisine et le salon, nous avons misé sur du bois clair naturel marié avec des tons pastel et des meubles tendance. De nombreux rangements sur mesure ont été réalisés dans les couloirs pour optimiser tous les espaces disponibles. Le papier peint à motifs fait écho aux lignes arrondies de la porte verrière réalisée sur mesure.
Dans les chambres, on retrouve des couleurs chaudes qui renforcent l’esprit vacances de l’appartement. Les salles de bain et la buanderie sont également dans des tons de vert naturel associés à du bois brut. La robinetterie noire, toute en contraste, apporte une touche de modernité. Un appartement où il fait bon vivre !
Kids' Room Design Ideas with Light Hardwood Floors and Wallpaper
5