Kids' Room Design Ideas with Limestone Floors and Concrete Floors
Refine by:
Budget
Sort by:Popular Today
41 - 60 of 505 photos
Item 1 of 3
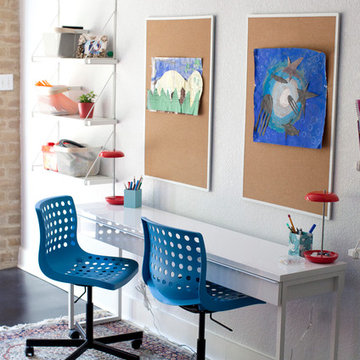
Natalie Layton
Design ideas for a mid-sized modern gender-neutral kids' study room for kids 4-10 years old in Austin with white walls and concrete floors.
Design ideas for a mid-sized modern gender-neutral kids' study room for kids 4-10 years old in Austin with white walls and concrete floors.
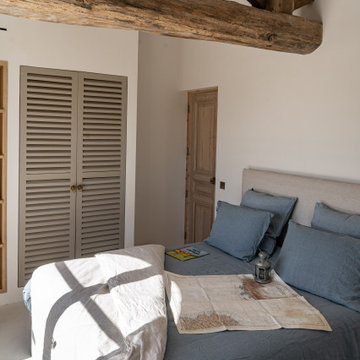
This is an example of a large mediterranean kids' bedroom for kids 4-10 years old and boys in Other with white walls, concrete floors, beige floor and exposed beam.
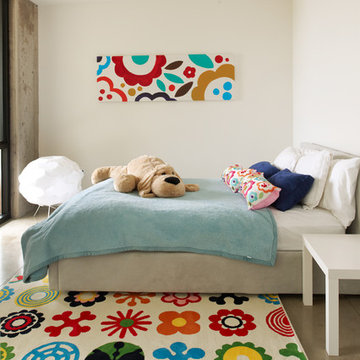
Kids bedroom.
Photo: Chad Holder
Photo of a modern kids' bedroom for kids 4-10 years old and girls in Minneapolis with white walls, concrete floors and grey floor.
Photo of a modern kids' bedroom for kids 4-10 years old and girls in Minneapolis with white walls, concrete floors and grey floor.
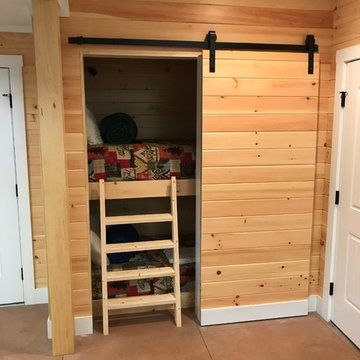
Design ideas for a mid-sized country gender-neutral kids' bedroom for kids 4-10 years old in Portland Maine with brown walls, concrete floors and brown floor.
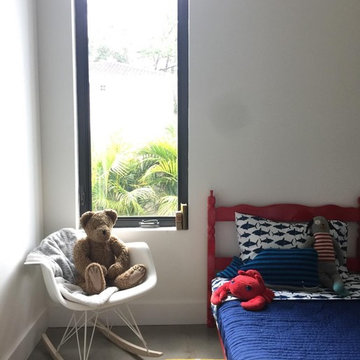
Inspiration for a small eclectic kids' room for boys in Tampa with white walls, concrete floors and grey floor.
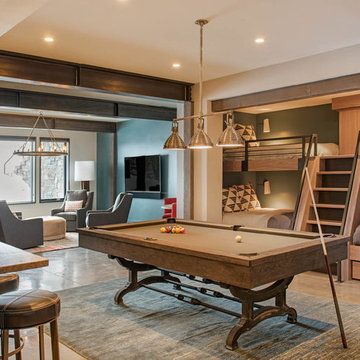
Mountain Peek is a custom residence located within the Yellowstone Club in Big Sky, Montana. The layout of the home was heavily influenced by the site. Instead of building up vertically the floor plan reaches out horizontally with slight elevations between different spaces. This allowed for beautiful views from every space and also gave us the ability to play with roof heights for each individual space. Natural stone and rustic wood are accented by steal beams and metal work throughout the home.
(photos by Whitney Kamman)
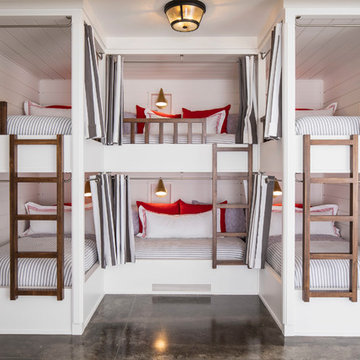
Custom white grommet bunk beds model white gray bedding, a trundle feature and striped curtains. A wooden ladder offers a natural finish to the bedroom decor around shiplap bunk bed trim. Light gray walls in Benjamin Moore Classic Gray compliment the surrounding color theme while red pillows offer a pop of contrast contributing to a nautical vibe. Polished concrete floors add an industrial feature to this open bedroom space.
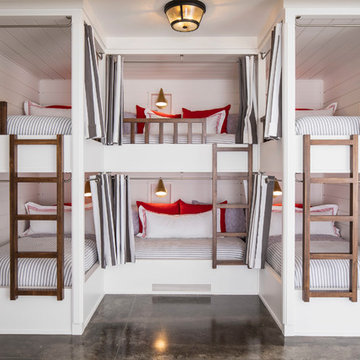
Martha O’Hara Interiors, Interior Design and Photo Styling | City Homes, Builder | Troy Thies, Photography | Please Note: All “related,” “similar,” and “sponsored” products tagged or listed by Houzz are not actual products pictured. They have not been approved by Martha O’Hara Interiors nor any of the professionals credited. For info about our work: design@oharainteriors.com
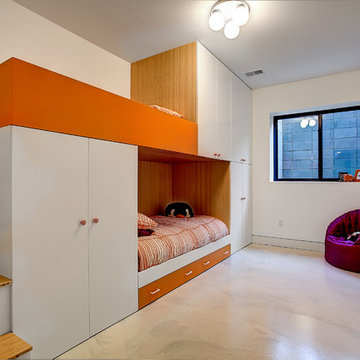
Photos by Kaity
Large contemporary gender-neutral kids' bedroom in Grand Rapids with white walls and concrete floors for kids 4-10 years old.
Large contemporary gender-neutral kids' bedroom in Grand Rapids with white walls and concrete floors for kids 4-10 years old.
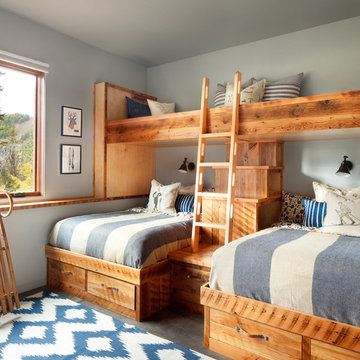
Modern ski chalet with walls of windows to enjoy the mountainous view provided of this ski-in ski-out property. Formal and casual living room areas allow for flexible entertaining.
Construction - Bear Mountain Builders
Interiors - Hunter & Company
Photos - Gibeon Photography
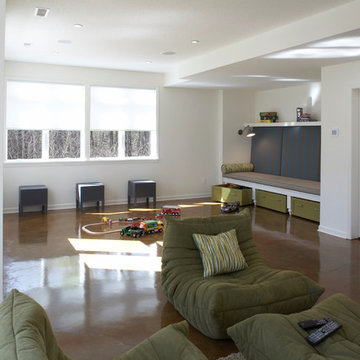
Our clients wanted to finish the walkout basement in their 10-year old home. They were looking for a family room, craft area, bathroom and a space to transform into a “guest room” for the occasional visitor. They wanted a space that could handle a crowd of young children, provide lots of storage and was bright and colorful. The result is a beautiful space featuring custom cabinets, a kitchenette, a craft room, and a large open area for play and entertainment. Cleanup is a snap with durable surfaces and movable storage, and the furniture is easy for children to rearrange. Photo by John Reed Foresman.
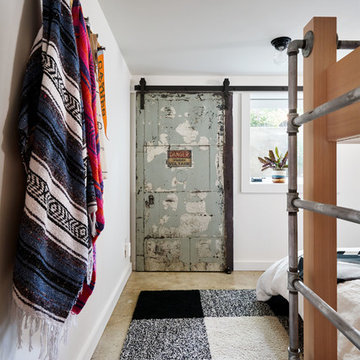
In the guest bedroom, a high voltage door covers the electrical panel on barn door hardware - photo by Blackstone Edge
Inspiration for an industrial gender-neutral kids' bedroom in Portland with white walls, concrete floors and grey floor.
Inspiration for an industrial gender-neutral kids' bedroom in Portland with white walls, concrete floors and grey floor.
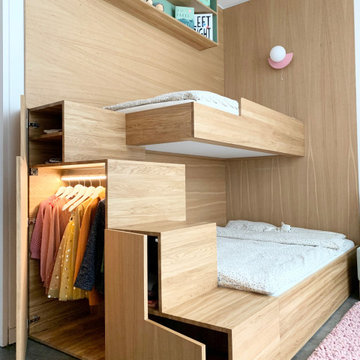
Photo of a small contemporary kids' playroom for kids 4-10 years old and girls in Berlin with white walls, concrete floors, grey floor and wood walls.
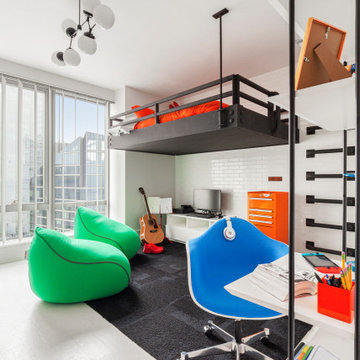
Inspiration for a large contemporary kids' room for boys in New York with white walls, white floor and concrete floors.
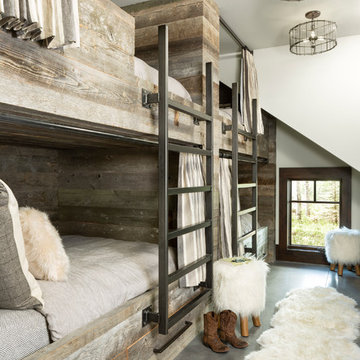
This is an example of a country gender-neutral kids' bedroom for kids 4-10 years old in Denver with white walls, concrete floors and grey floor.
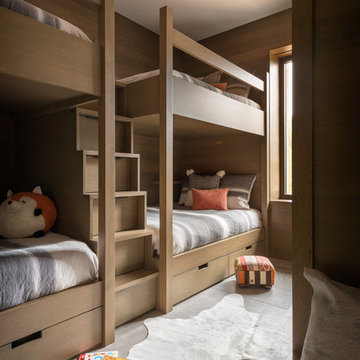
Photo of a country gender-neutral kids' bedroom for kids 4-10 years old in Seattle with brown walls, grey floor and concrete floors.
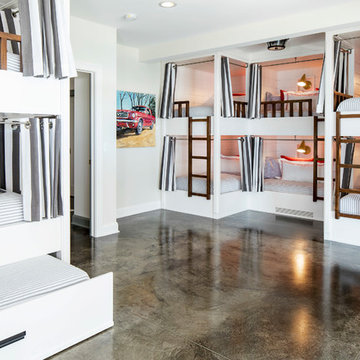
Custom white grommet bunk beds model white gray bedding, a trundle feature and striped curtains. A wooden ladder offers a natural finish to the bedroom decor around shiplap bunk bed trim. Light gray walls in Benjamin Moore Classic Gray compliment the surrounding color theme while red pillows offer a pop of contrast contributing to a nautical vibe. Polished concrete floors add an industrial feature to this open bedroom space.
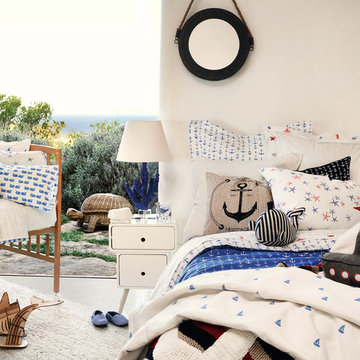
Campaña Primavera Verano 2015 - Zara Home
Mid-sized beach style gender-neutral kids' bedroom in Other with white walls and concrete floors for kids 4-10 years old.
Mid-sized beach style gender-neutral kids' bedroom in Other with white walls and concrete floors for kids 4-10 years old.
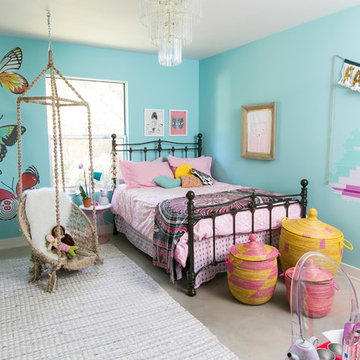
Chandler Prude
This is an example of a contemporary kids' room in Austin with blue walls, concrete floors and grey floor.
This is an example of a contemporary kids' room in Austin with blue walls, concrete floors and grey floor.
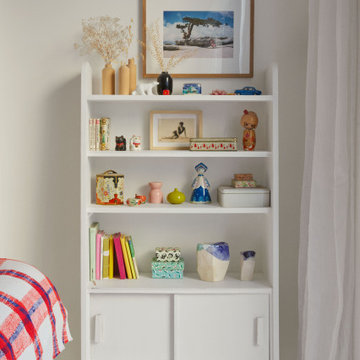
Ce cabanon typique des fonds de cour des maisons marseillaises a été transformé en lumineux studio. Il a été conçu pour servir tour à tour d’atelier de création ou de studio d’invités.
Les objets apportent la fantaisie au décor volontairement intemporel.
Photos © Lisa Martens Carillo
Kids' Room Design Ideas with Limestone Floors and Concrete Floors
3