Kids' Room Design Ideas with Painted Wood Floors and Cork Floors
Refine by:
Budget
Sort by:Popular Today
101 - 120 of 1,187 photos
Item 1 of 3
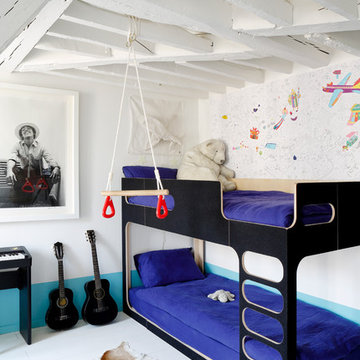
Sarah Lavoine : http://www.sarahlavoine.com
Mid-sized scandinavian gender-neutral kids' bedroom in Paris with white walls and painted wood floors for kids 4-10 years old.
Mid-sized scandinavian gender-neutral kids' bedroom in Paris with white walls and painted wood floors for kids 4-10 years old.
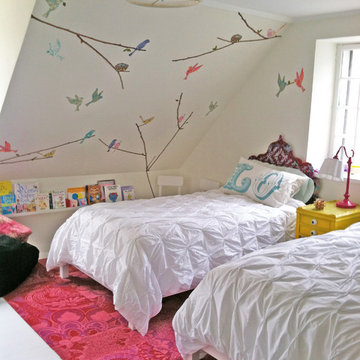
megan oldenburger
This is an example of a contemporary kids' bedroom for girls in New York with white walls and painted wood floors.
This is an example of a contemporary kids' bedroom for girls in New York with white walls and painted wood floors.
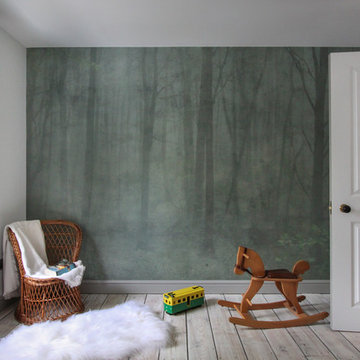
Design ideas for a mid-sized contemporary kids' bedroom for kids 4-10 years old and boys in London with white walls, painted wood floors and white floor.
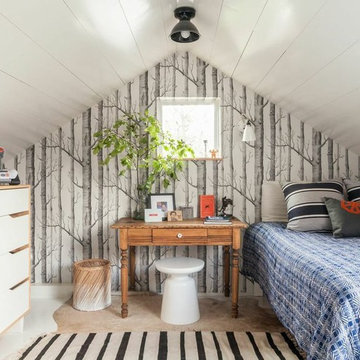
A small dark attic was converted into a treehouse hideaway bedroom for a teen boy - by Dehn Bloom Design
Photo by Daniel Goodman
Photo of a small eclectic kids' room for boys in San Francisco with white walls and painted wood floors.
Photo of a small eclectic kids' room for boys in San Francisco with white walls and painted wood floors.
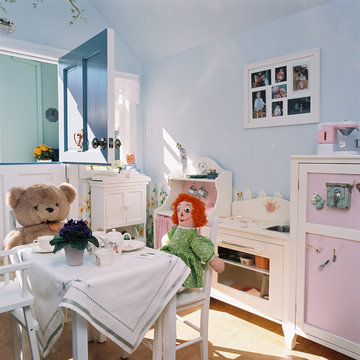
Design ideas for a mid-sized traditional gender-neutral kids' playroom for kids 4-10 years old in San Francisco with blue walls and cork floors.
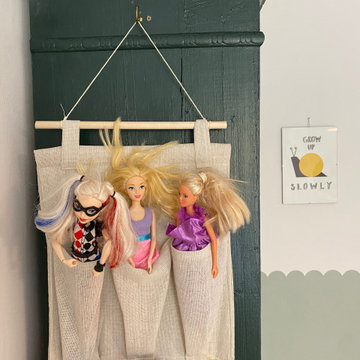
This is an example of a large scandinavian kids' bedroom for kids 4-10 years old and girls in Other with green walls, painted wood floors, grey floor and exposed beam.
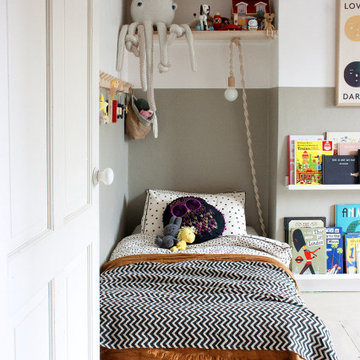
Scandinavian kids' room in London with grey walls, painted wood floors and grey floor for boys.
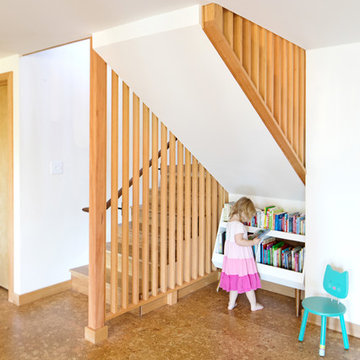
Winner of the 2018 Tour of Homes Best Remodel, this whole house re-design of a 1963 Bennet & Johnson mid-century raised ranch home is a beautiful example of the magic we can weave through the application of more sustainable modern design principles to existing spaces.
We worked closely with our client on extensive updates to create a modernized MCM gem.
Extensive alterations include:
- a completely redesigned floor plan to promote a more intuitive flow throughout
- vaulted the ceilings over the great room to create an amazing entrance and feeling of inspired openness
- redesigned entry and driveway to be more inviting and welcoming as well as to experientially set the mid-century modern stage
- the removal of a visually disruptive load bearing central wall and chimney system that formerly partitioned the homes’ entry, dining, kitchen and living rooms from each other
- added clerestory windows above the new kitchen to accentuate the new vaulted ceiling line and create a greater visual continuation of indoor to outdoor space
- drastically increased the access to natural light by increasing window sizes and opening up the floor plan
- placed natural wood elements throughout to provide a calming palette and cohesive Pacific Northwest feel
- incorporated Universal Design principles to make the home Aging In Place ready with wide hallways and accessible spaces, including single-floor living if needed
- moved and completely redesigned the stairway to work for the home’s occupants and be a part of the cohesive design aesthetic
- mixed custom tile layouts with more traditional tiling to create fun and playful visual experiences
- custom designed and sourced MCM specific elements such as the entry screen, cabinetry and lighting
- development of the downstairs for potential future use by an assisted living caretaker
- energy efficiency upgrades seamlessly woven in with much improved insulation, ductless mini splits and solar gain
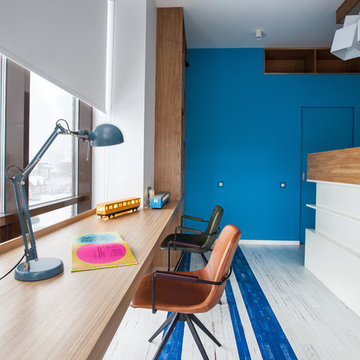
Руководитель проекта,дизайнер:Юлия Пискарева
Фотограф: Светлана Игнатенко
This is an example of a mid-sized contemporary kids' study room for kids 4-10 years old and boys in Moscow with white walls, painted wood floors and multi-coloured floor.
This is an example of a mid-sized contemporary kids' study room for kids 4-10 years old and boys in Moscow with white walls, painted wood floors and multi-coloured floor.
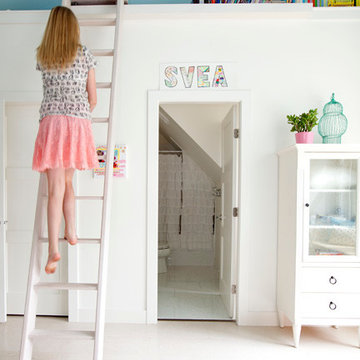
Janis Nicolay
Inspiration for an eclectic teen room for girls in Vancouver with white walls and cork floors.
Inspiration for an eclectic teen room for girls in Vancouver with white walls and cork floors.
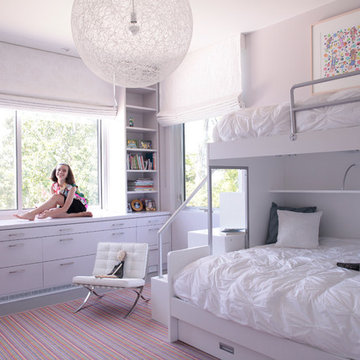
This 7,000 square foot space located is a modern weekend getaway for a modern family of four. The owners were looking for a designer who could fuse their love of art and elegant furnishings with the practicality that would fit their lifestyle. They owned the land and wanted to build their new home from the ground up. Betty Wasserman Art & Interiors, Ltd. was a natural fit to make their vision a reality.
Upon entering the house, you are immediately drawn to the clean, contemporary space that greets your eye. A curtain wall of glass with sliding doors, along the back of the house, allows everyone to enjoy the harbor views and a calming connection to the outdoors from any vantage point, simultaneously allowing watchful parents to keep an eye on the children in the pool while relaxing indoors. Here, as in all her projects, Betty focused on the interaction between pattern and texture, industrial and organic.
Project completed by New York interior design firm Betty Wasserman Art & Interiors, which serves New York City, as well as across the tri-state area and in The Hamptons.
For more about Betty Wasserman, click here: https://www.bettywasserman.com/
To learn more about this project, click here: https://www.bettywasserman.com/spaces/sag-harbor-hideaway/
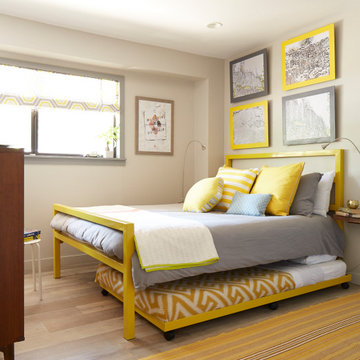
The modern mountain vacation home offers cheerful, colorful mid-century modern decor. It has efficient use of space to maximize sleeping with a double bed and trundle bed in yellow powder coated metal bed frame. Custom roman blinds with a hexagonal pattern. Natural gray oiled matte oak flooring. Custom artwork. Custom floating walnut shelf. Vintage mid-century modern dresser. warm gray wall paint.
Das moderne Ferienhaus in den Bergen bietet eine fröhliche, farbenfrohe, moderne Einrichtung aus der Mitte des Jahrhunderts. Es verfügt über eine effiziente Raumnutzung zur Maximierung der Schlafmöglichkeiten mit einem Doppelbett und einem Rollbett in einem gelb pulverbeschichteten Metallbettrahmen. Maßgefertigte Raffrollos mit sechseckigem Muster. Fußboden aus Eiche naturgrau geölt, matt. Kundenspezifische Kunstwerke. Frei schwebendes Nussbaum-Regal. Moderne Kommode aus der Mitte des Jahrhunderts. warmgraue Wandfarbe
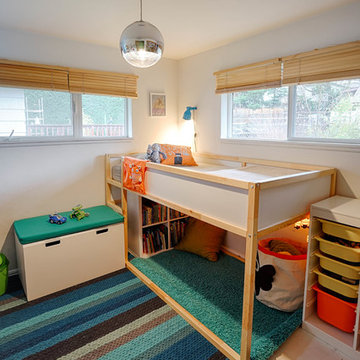
Small 4 year old's room, was too tight to put a twin bed and several pieces of furniture. Gradient Interiors came up with a plan that could take him, and this furniture up to his teen years without breaking the budget.
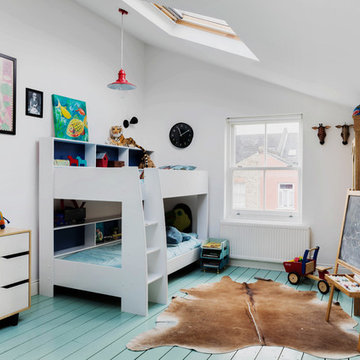
Elizabeth's boys room is the type of space kids dream of! The wooden floor has been painted with Little Greene floor paint in a mint colour to form the colour palette. The boys artwork has been treasured and bought to life in Ikea frames showing off their creativity. The table and chairs from school furniture direct make a great area for the boys to read, colour in and do their homework. The accessories have accumulated from trips around the world with elephants from South Africa and a beautiful animal hide on the floor warming up the space. The fantastic bunk bed is from Parisot Tam Tam which is not only space effective but a really fun addition for the boys.
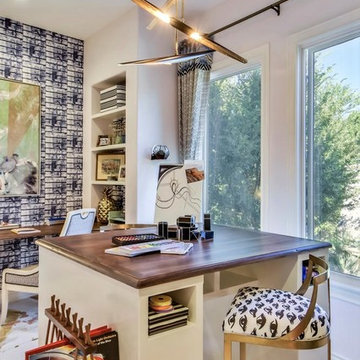
Twist Tours Photography
Design ideas for a large contemporary kids' room for girls in Austin with multi-coloured walls, painted wood floors and multi-coloured floor.
Design ideas for a large contemporary kids' room for girls in Austin with multi-coloured walls, painted wood floors and multi-coloured floor.
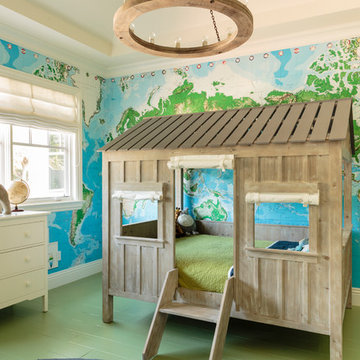
Mark Lohman
This is an example of a large traditional kids' bedroom for kids 4-10 years old and boys in Los Angeles with painted wood floors, green floor and multi-coloured walls.
This is an example of a large traditional kids' bedroom for kids 4-10 years old and boys in Los Angeles with painted wood floors, green floor and multi-coloured walls.
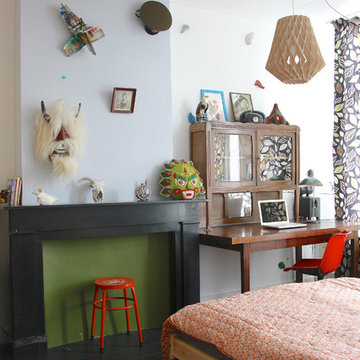
Photo: Holly Marder © 2013 Houzz
Inspiration for a scandinavian gender-neutral kids' room in Amsterdam with white walls and painted wood floors.
Inspiration for a scandinavian gender-neutral kids' room in Amsterdam with white walls and painted wood floors.
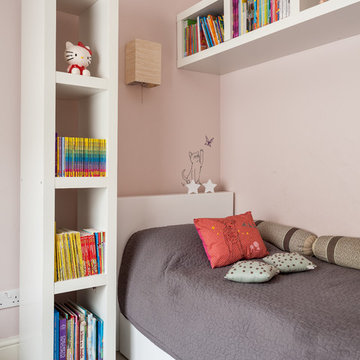
Pink walls and white joinery , very linear with some funny touches in the decoration
Inspiration for a contemporary kids' room for girls in London with pink walls and painted wood floors.
Inspiration for a contemporary kids' room for girls in London with pink walls and painted wood floors.
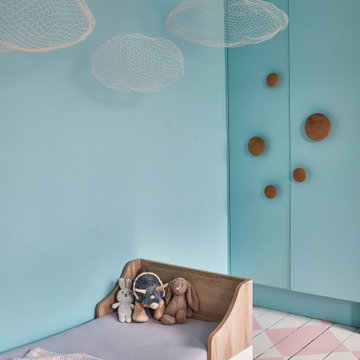
Photo of an eclectic kids' room for girls in London with blue walls, painted wood floors and pink floor.
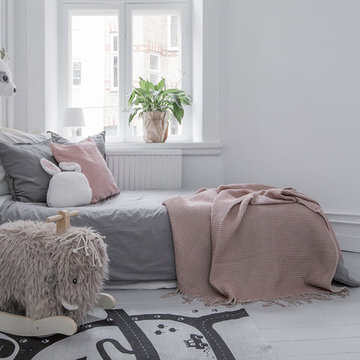
Photo of a scandinavian kids' bedroom for kids 4-10 years old and girls in Malmo with white walls, painted wood floors and grey floor.
Kids' Room Design Ideas with Painted Wood Floors and Cork Floors
6