Kids' Room Design Ideas with Panelled Walls and Wood Walls
Refine by:
Budget
Sort by:Popular Today
1 - 20 of 567 photos
Item 1 of 3

This is an example of a mid-sized traditional gender-neutral kids' playroom for kids 4-10 years old in New York with white walls, laminate floors, grey floor, coffered and wood walls.

Mid-sized scandinavian kids' bedroom in London with multi-coloured walls, medium hardwood floors and panelled walls.

Design ideas for a country kids' bedroom for kids 4-10 years old and girls in Moscow with medium hardwood floors, wood, wood walls, beige walls and brown floor.

Детская комната в голубых оттенках, настенным декором и потолочным бра в виде облаков
Photo of a mid-sized contemporary kids' room for kids 4-10 years old and girls in Saint Petersburg with white walls, medium hardwood floors, brown floor, wood and wood walls.
Photo of a mid-sized contemporary kids' room for kids 4-10 years old and girls in Saint Petersburg with white walls, medium hardwood floors, brown floor, wood and wood walls.
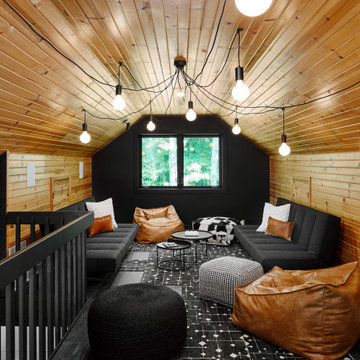
poufs
Photo of a country gender-neutral teen room in Chicago with vaulted, wood and wood walls.
Photo of a country gender-neutral teen room in Chicago with vaulted, wood and wood walls.
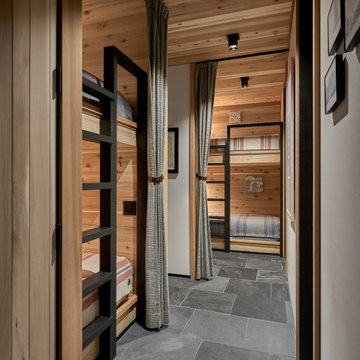
Flannel drapes balance the cedar cladding of these four bunks while also providing for privacy.
This is an example of a large country gender-neutral kids' room in Chicago with beige walls, slate floors, black floor and wood walls.
This is an example of a large country gender-neutral kids' room in Chicago with beige walls, slate floors, black floor and wood walls.
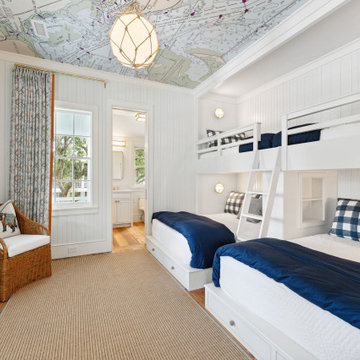
The bunk bedroom in the historic portion of the house features custom built-in bunks with drawer and niche storage, a custom wallpaper ceiling showing local waterways, vertical beadboard wall paneling, and the original antique heart pine flooring.
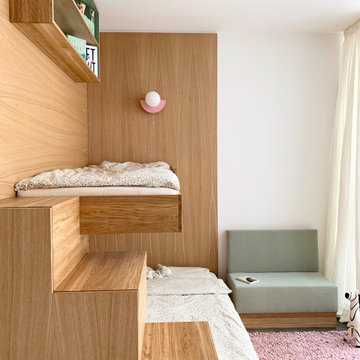
Photo of a small contemporary kids' playroom for kids 4-10 years old and girls in Berlin with white walls, concrete floors, grey floor and wood walls.
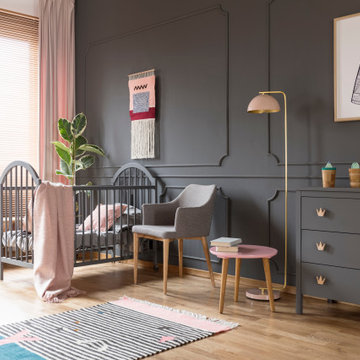
Contemporary style childs bedroom of residential villa in Marrakech, Morocco.
This is an example of a large contemporary kids' room for girls in Other with purple walls, light hardwood floors, brown floor and panelled walls.
This is an example of a large contemporary kids' room for girls in Other with purple walls, light hardwood floors, brown floor and panelled walls.
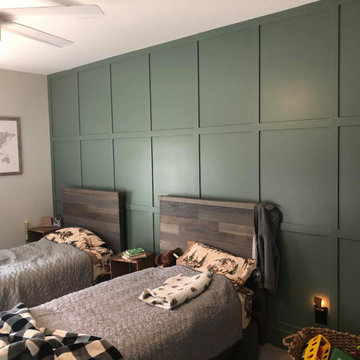
Photo of a mid-sized traditional kids' bedroom for kids 4-10 years old and boys in Other with green walls, carpet and panelled walls.

We turned a narrow Victorian into a family-friendly home.
CREDITS
Architecture: John Lum Architecture
Interior Design: Mansfield + O’Neil
Contractor: Christopher Gate Construction
Styling: Yedda Morrison
Photography: John Merkl

Photo of a small transitional kids' room in DC Metro with black walls, light hardwood floors, brown floor, exposed beam and wood walls.
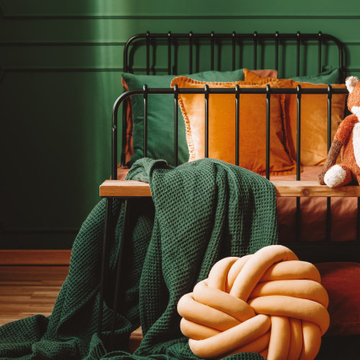
Kids room and study room design.
Large contemporary gender-neutral kids' bedroom in Portland with green walls, medium hardwood floors, multi-coloured floor and panelled walls for kids 4-10 years old.
Large contemporary gender-neutral kids' bedroom in Portland with green walls, medium hardwood floors, multi-coloured floor and panelled walls for kids 4-10 years old.
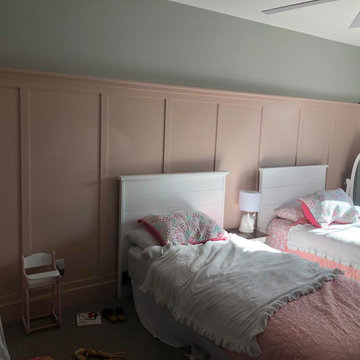
Inspiration for a mid-sized traditional kids' bedroom for kids 4-10 years old and girls in Other with pink walls, carpet and panelled walls.

2 years after building their house, a young family needed some more space for needs of their growing children. The decision was made to renovate their unfinished basement to create a new space for both children and adults.
PLAYPOD
The most compelling feature upon entering the basement is the Playpod. The 100 sq.ft structure is both playful and practical. It functions as a hideaway for the family’s young children who use their imagination to transform the space into everything from an ice cream truck to a space ship. Storage is provided for toys and books, brining order to the chaos of everyday playing. The interior is lined with plywood to provide a warm but robust finish. In contrast, the exterior is clad with reclaimed pine floor boards left over from the original house. The black stained pine helps the Playpod stand out while simultaneously enabling the character of the aged wood to be revealed. The orange apertures create ‘moments’ for the children to peer out to the world while also enabling parents to keep an eye on the fun. The Playpod’s unique form and compact size is scaled for small children but is designed to stimulate big imagination. And putting the FUN in FUNctional.
PLANNING
The layout of the basement is organized to separate private and public areas from each other. The office/guest room is tucked away from the media room to offer a tranquil environment for visitors. The new four piece bathroom serves the entire basement but can be annexed off by a set of pocket doors to provide a private ensuite for guests.
The media room is open and bright making it inviting for the family to enjoy time together. Sitting adjacent to the Playpod, the media room provides a sophisticated place to entertain guests while the children can enjoy their own space close by. The laundry room and small home gym are situated in behind the stairs. They work symbiotically allowing the homeowners to put in a quick workout while waiting for the clothes to dry. After the workout gym towels can quickly be exchanged for fluffy new ones thanks to the ample storage solutions customized for the homeowners.

Brand new 2-Story 3,100 square foot Custom Home completed in 2022. Designed by Arch Studio, Inc. and built by Brooke Shaw Builders.
Photo of a small country gender-neutral kids' playroom in San Francisco with white walls, medium hardwood floors, grey floor, vaulted and panelled walls.
Photo of a small country gender-neutral kids' playroom in San Francisco with white walls, medium hardwood floors, grey floor, vaulted and panelled walls.
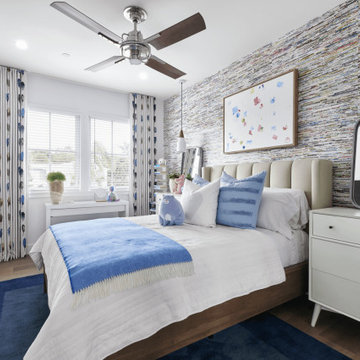
Large beach style kids' room in Orange County with white walls, medium hardwood floors, brown floor, vaulted and panelled walls.

Photo of a mid-sized country gender-neutral kids' playroom for kids 4-10 years old in New York with white walls, light hardwood floors, grey floor, wood and panelled walls.
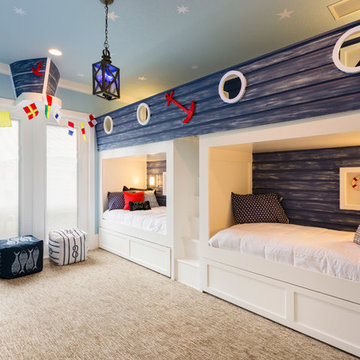
Beautiful Design! Amazing! Innovation meets flexibility. Natural light spreads with a transitional flow to balance lighting. A wow factor! Tasteful!

Photo of a contemporary gender-neutral kids' playroom in Moscow with blue walls, painted wood floors, white floor, timber and wood walls.
Kids' Room Design Ideas with Panelled Walls and Wood Walls
1