Kids' Room Design Ideas with Panelled Walls
Refine by:
Budget
Sort by:Popular Today
1 - 20 of 50 photos
Item 1 of 3

Inspiration for a mid-sized country gender-neutral kids' playroom for kids 4-10 years old in New York with white walls, light hardwood floors, grey floor, wood and panelled walls.
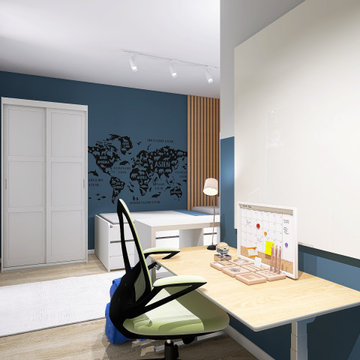
Tageslicht scheint direkt in den Raum und blendet nicht, beim Lernen
Inspiration for a mid-sized scandinavian kids' study room for kids 4-10 years old and boys in Munich with blue walls and panelled walls.
Inspiration for a mid-sized scandinavian kids' study room for kids 4-10 years old and boys in Munich with blue walls and panelled walls.
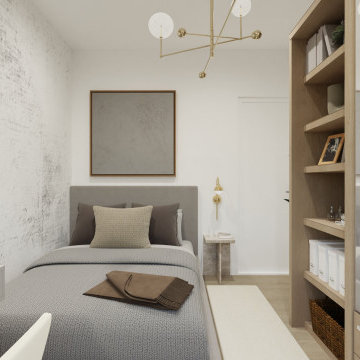
For this bedroom design, the key concept was to optimise space and provide a functional furniture solution. In order to include a small double bed, wardrobes and a work space we carefully considered multiple floor plans to ensure we could make the most of the space to work our clients’ day-to-day life. Something we could potentially consider is multi-use furniture, such as a combined desk and wardrobe solution, depending on availability of products and their dimensions.
With multiple furniture requirements in a small space, there can be a risk of the room being overwhelmed. So, to prevent this, a light and neutral colour palette maximises natural light and forms a bright and airy atmosphere. Painting the walls white balances the room with a complimenting lime-washed feature panelling to introduce texture which elevates the design. Minimal decor accessories, from greenery to vases, tastefully bring interest and character without cluttering the space.
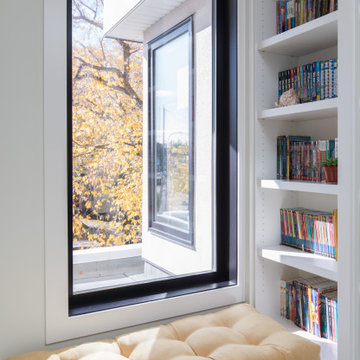
From 2020 to 2022 we had the opportunity to work with this wonderful client building in Altadore. We were so fortunate to help them build their family dream home. They wanted to add some fun pops of color and make it their own. So we implemented green and blue tiles into the bathrooms. The kitchen is extremely fashion forward with open shelves on either side of the hoodfan, and the wooden handles throughout. There are nodes to mid century modern in this home that give it a classic look. Our favorite details are the stair handrail, and the natural flagstone fireplace. The fun, cozy upper hall reading area is a reader’s paradise. This home is both stylish and perfect for a young busy family.
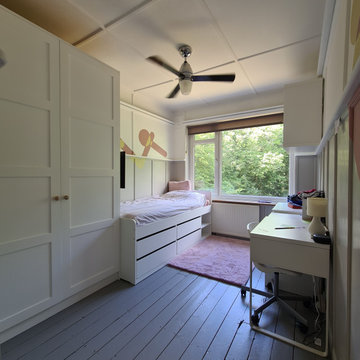
Anothe great client photo of their IKEA PAX wardrobes with our 4 panel wardrobe doors.
These have made such an impact over the past year and it is great to see them being put to use in such a beautiful room.
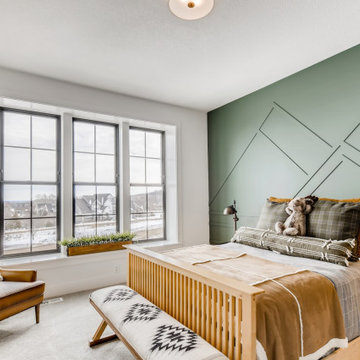
This is an example of a country kids' room for boys in Minneapolis with green walls, carpet, grey floor and panelled walls.
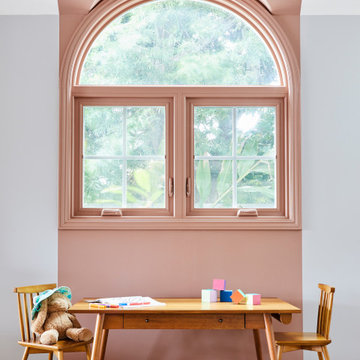
The result is an enchanting masterpiece where functionality and sophistication intertwine, effortlessly fulfilling our client's desire for a playful yet refined living space. We take immense pride in bringing their vision to life, creating a home that exudes charm, warmth, and limitless possibilities in the captivating spirit of California living and mid-century allure.
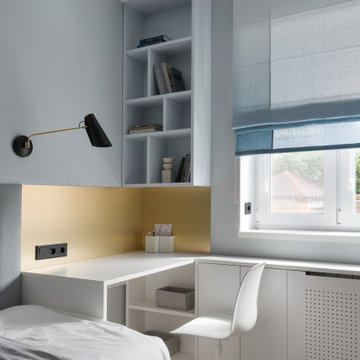
Small contemporary kids' room in Moscow with grey walls, medium hardwood floors, beige floor and panelled walls for girls.
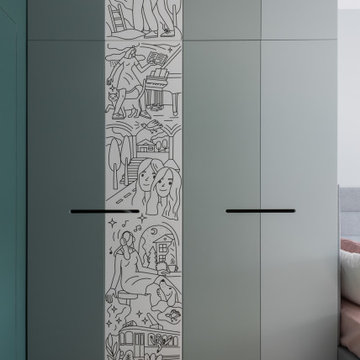
Photo of a small contemporary kids' room for girls in Moscow with green walls, medium hardwood floors, beige floor and panelled walls.
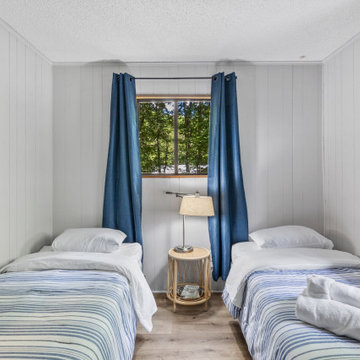
Photo of a mid-sized modern gender-neutral kids' room in Other with grey walls, vinyl floors, brown floor and panelled walls.
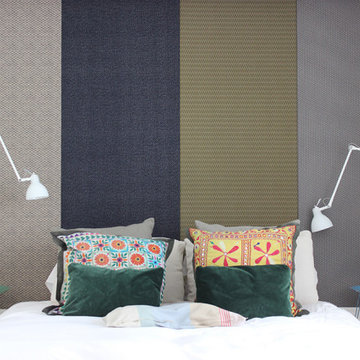
Habitación juvenil con tarima en madera para la flexibilidad del espacio donde dormir. Al fondo pared tapizada que reforza la acústica del espacio y a la ves un toque de color al ambiente.
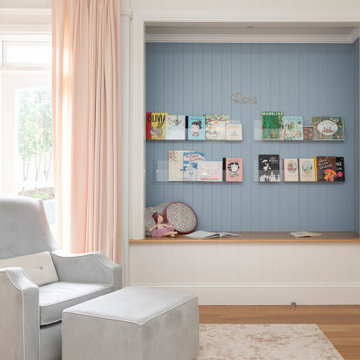
Their littlest love's bedroom needed a lick of paint, new curtains and some book storage. We used our custom clear acrylic bookshelves to create her own personal library.
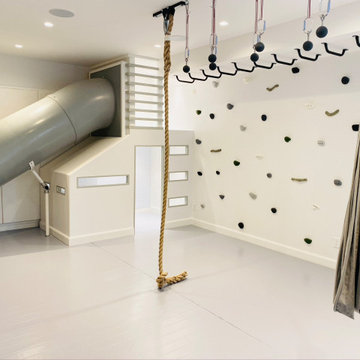
Inspiration for a mid-sized country gender-neutral kids' playroom for kids 4-10 years old in New York with white walls, light hardwood floors, grey floor, wood and panelled walls.
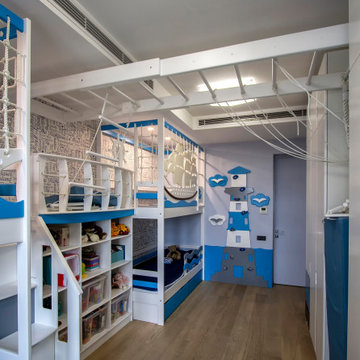
Photo of a mid-sized modern kids' bedroom for kids 4-10 years old and boys in Moscow with blue walls, light hardwood floors, beige floor, coffered and panelled walls.
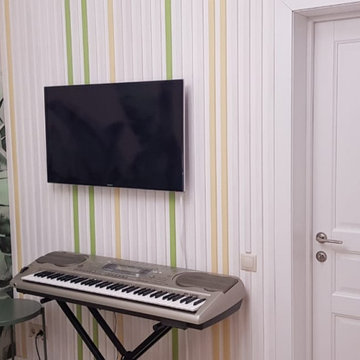
Design ideas for a mid-sized teen room for girls in Other with multi-coloured walls and panelled walls.
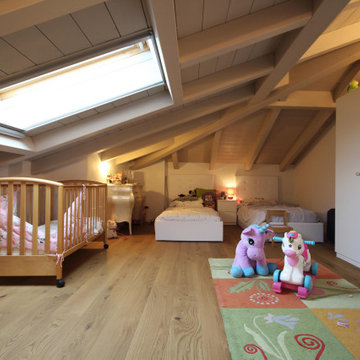
Photo of a large country kids' bedroom for kids 4-10 years old and boys in Milan with beige walls, medium hardwood floors, brown floor, recessed and panelled walls.
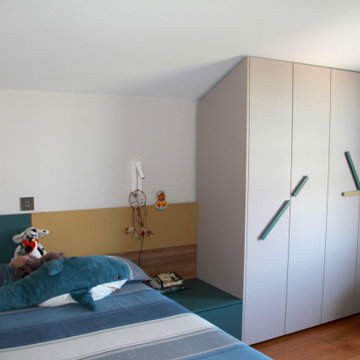
maximising the space available for a pre teen allowing for suitable storage, a generous bed size and a study station
Mid-sized modern kids' bedroom in London with beige walls, medium hardwood floors and panelled walls for boys.
Mid-sized modern kids' bedroom in London with beige walls, medium hardwood floors and panelled walls for boys.
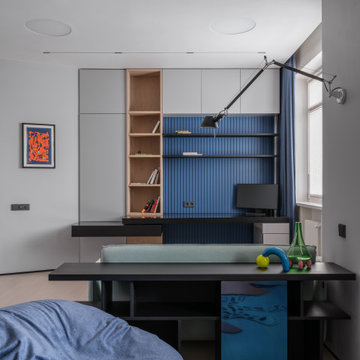
Вид на рабочий стол
Mid-sized contemporary kids' room in Moscow with blue walls, painted wood floors, beige floor and panelled walls for boys.
Mid-sized contemporary kids' room in Moscow with blue walls, painted wood floors, beige floor and panelled walls for boys.
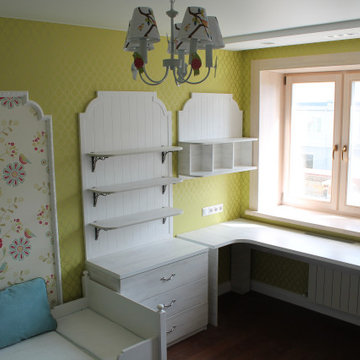
Когда ребенок идет в первый класс, его жизнь меняется. В беззаботную жизнь входит четкий распорядок дня и домашние задания. Чтобы для ребенка начало обучения сопровождалось приятными эмоциями, а тяга к знаниям с каждым днем сильнее разгоралась, нужно создать правильную обстановку.
Детская дошкольника и детская школьника — это две разные комнаты по “содержанию” в интерьере. При оформлении и подборе мебели нужно учитывать, чем именно ребенок теперь будет заниматься и как это разграничить с помощью функциональных зон.
Обучение.
Рабочий стол и стул нужно расположить так, чтобы на него падало больше естественного света. Мебель должна соответствовать возрасту ребенка по габаритам. В столе нужно предусмотреть ящики для хранения тетрадей и мелких принадлежностей для творчества и выполнения домашних заданий. Стул нужно выбирать удобный с возможностью регулирования высоты сидения. Помимо рабочего стола в детской должен быть стеллаж или открытые полки для хранения книг.
Спорт.
Школьный возраст — это не только период интеллектуального развития, но и физического. Если позволяет площадь детской, в ней можно организовать уголок для занятий физкультурой. Если места нет, в комнате следует предусмотреть полки, вешалки или стеллаж для хранения спортинвентаря.
Отдых.
Ребенок должен хорошо высыпаться, чтобы усталость не мешала получать знания. Кровать нужно выбрать удобную, соответствующую возрасту школьника. Хорошо, если в комнате будет место и для досуга. Как эту зону организовать - зависит от увлечений и способностей ребенка.
Заказать мебель для детской комнаты школьника вы можете в нашем ателье. Мы проведем замеры помещения, учтем ваши пожелания, сориентируем по ценам и материалам. Консультируем бесплатно.
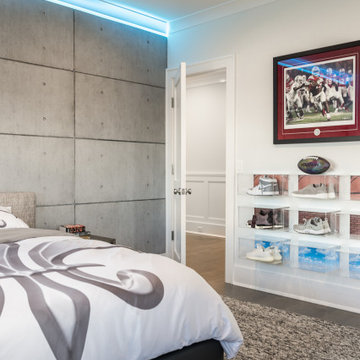
Mid-sized contemporary kids' room in New York with grey walls and panelled walls for boys.
Kids' Room Design Ideas with Panelled Walls
1