Kids' Room Design Ideas with Planked Wall Panelling and Wood Walls
Refine by:
Budget
Sort by:Popular Today
101 - 120 of 555 photos
Item 1 of 3
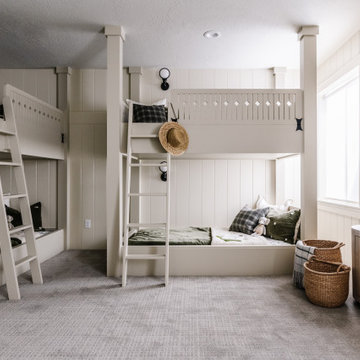
This is an example of a transitional gender-neutral kids' bedroom in Salt Lake City with white walls, carpet, grey floor and planked wall panelling.
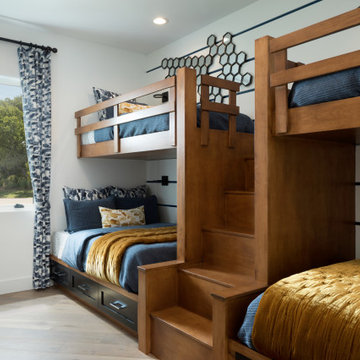
Modern Built-In Bunk Room
Inspiration for a contemporary kids' room in Austin with wood walls.
Inspiration for a contemporary kids' room in Austin with wood walls.
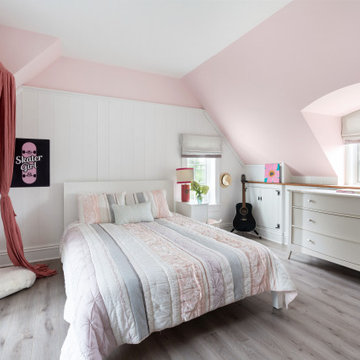
We completely renovated this Haverford home between Memorial Day and Labor Day! We maintained the traditional feel of this colonial home with Early-American heart pine floors and bead board on the walls of various rooms. But we also added features of modern living. The open concept kitchen has warm blue cabinetry, an eating area with a built-in bench with storage, and an especially convenient area for pet supplies and eating! Subtle and sophisticated, the bathrooms are awash in gray and white Carrara marble. We custom made built-in shelves, storage and a closet throughout the home. Crafting the millwork on the staircase walls, post and railing was our favorite part of the project.
Rudloff Custom Builders has won Best of Houzz for Customer Service in 2014, 2015 2016, 2017, 2019, and 2020. We also were voted Best of Design in 2016, 2017, 2018, 2019 and 2020, which only 2% of professionals receive. Rudloff Custom Builders has been featured on Houzz in their Kitchen of the Week, What to Know About Using Reclaimed Wood in the Kitchen as well as included in their Bathroom WorkBook article. We are a full service, certified remodeling company that covers all of the Philadelphia suburban area. This business, like most others, developed from a friendship of young entrepreneurs who wanted to make a difference in their clients’ lives, one household at a time. This relationship between partners is much more than a friendship. Edward and Stephen Rudloff are brothers who have renovated and built custom homes together paying close attention to detail. They are carpenters by trade and understand concept and execution. Rudloff Custom Builders will provide services for you with the highest level of professionalism, quality, detail, punctuality and craftsmanship, every step of the way along our journey together.
Specializing in residential construction allows us to connect with our clients early in the design phase to ensure that every detail is captured as you imagined. One stop shopping is essentially what you will receive with Rudloff Custom Builders from design of your project to the construction of your dreams, executed by on-site project managers and skilled craftsmen. Our concept: envision our client’s ideas and make them a reality. Our mission: CREATING LIFETIME RELATIONSHIPS BUILT ON TRUST AND INTEGRITY.
Photo Credit: Jon Friedrich
Interior Design Credit: Larina Kase, of Wayne, PA
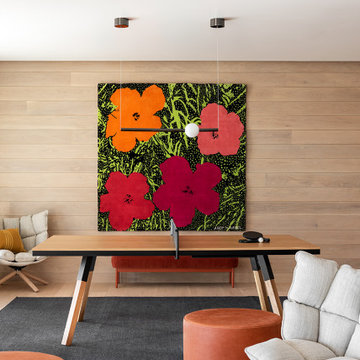
The homeowners’ existing art collection shaped many of the interior design decisions. Long-lasting materials, including low-maintenance fabrics with resistant finishes, were used to create functional spaces that could withstand gatherings and the young children’s daily activities.
Interior design at Promontory residence by CLB Architects in Jackson, Wyoming - Bozeman, Montana.
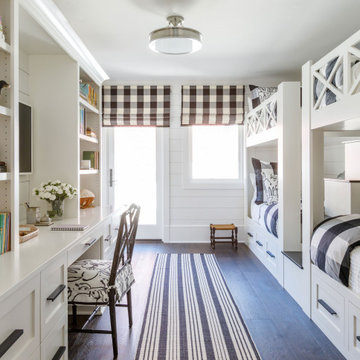
Photo: Jessie Preza Photography
This is an example of a large transitional kids' room in Jacksonville with white walls, dark hardwood floors, brown floor and planked wall panelling.
This is an example of a large transitional kids' room in Jacksonville with white walls, dark hardwood floors, brown floor and planked wall panelling.
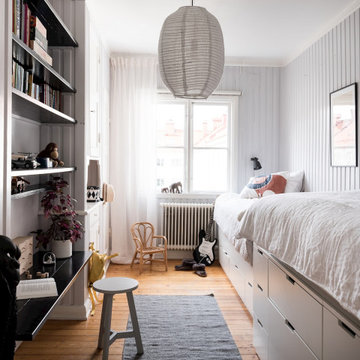
Scandinavian kids' bedroom in Gothenburg with grey walls, medium hardwood floors, brown floor and planked wall panelling.
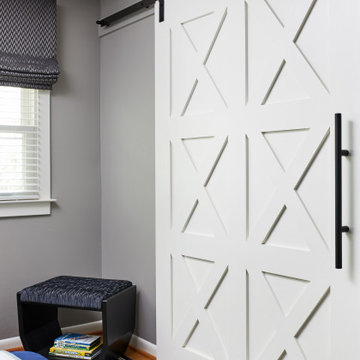
This room for three growing boys now gives each of them a private area of their own for sleeping, studying, and displaying their prized possessions. By arranging the beds this way, we were also able to gain a second (much needed) closet/ wardrobe space. Painting the floors gave the idea of a fun rug being there, but without shifting around and getting destroyed by the boys.
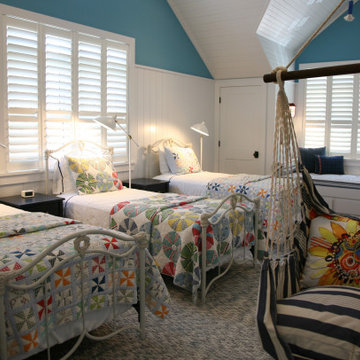
The girls bunk room mirrors the boys bunk room. Both have window seats and a triple run of twin beds from the original cottage. Handmade quilts adorn all the beds and create a super charming space.
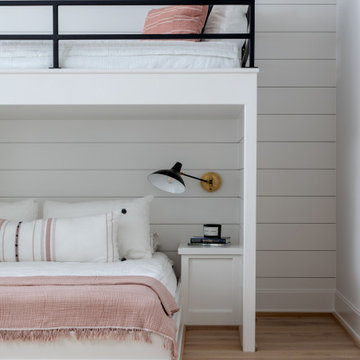
This is an example of an expansive contemporary gender-neutral kids' bedroom in Houston with white walls, light hardwood floors, brown floor, vaulted and planked wall panelling.

Bunk bedroom featuring custom built-in bunk beds with white oak stair treads painted railing, niches with outlets and lighting, custom drapery and decorative lighting
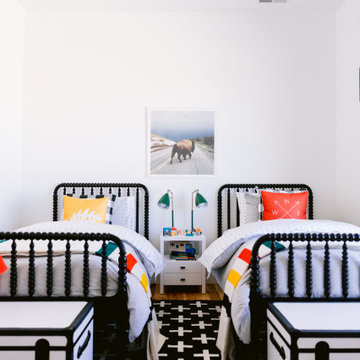
This is an example of a large country kids' room in Boise with white walls, light hardwood floors, grey floor and wood walls.
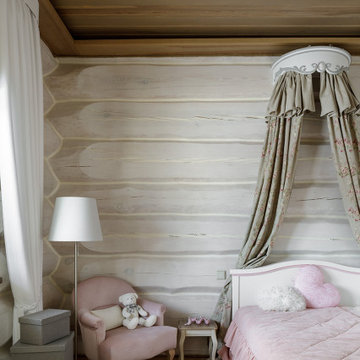
дачный дом из рубленого бревна с камышовой крышей
Design ideas for a large country kids' room in Other with white walls and wood walls.
Design ideas for a large country kids' room in Other with white walls and wood walls.
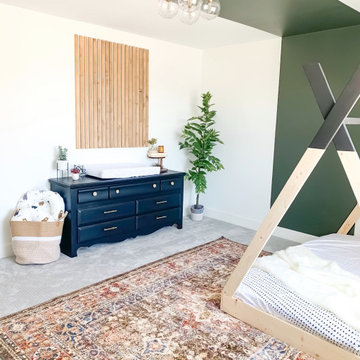
Super cute custom design featuring a color block accent strip and slat wall accent.
Photo of a mid-sized modern gender-neutral kids' bedroom in Indianapolis with green walls, carpet, grey floor and wood walls.
Photo of a mid-sized modern gender-neutral kids' bedroom in Indianapolis with green walls, carpet, grey floor and wood walls.
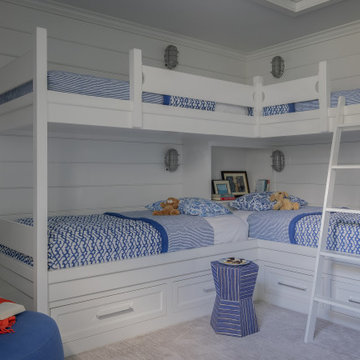
Photo of a kids' bedroom for kids 4-10 years old and boys in Boston with white walls, carpet, beige floor and planked wall panelling.
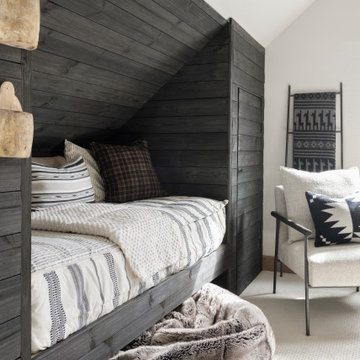
Built-in bunk room, kids loft space.
Design ideas for a small scandinavian gender-neutral kids' bedroom for kids 4-10 years old in Other with white walls, carpet, white floor, vaulted and planked wall panelling.
Design ideas for a small scandinavian gender-neutral kids' bedroom for kids 4-10 years old in Other with white walls, carpet, white floor, vaulted and planked wall panelling.
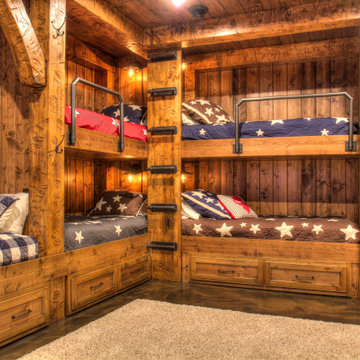
Bunk Room with Timber accents, built-in shelves, custom ladder and railing.
Inspiration for a mid-sized country kids' room in Minneapolis with brown walls, concrete floors, brown floor, wood and wood walls.
Inspiration for a mid-sized country kids' room in Minneapolis with brown walls, concrete floors, brown floor, wood and wood walls.
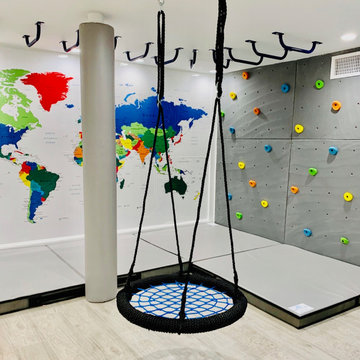
This is an example of a mid-sized traditional gender-neutral kids' playroom for kids 4-10 years old in New York with white walls, laminate floors, grey floor, coffered and wood walls.
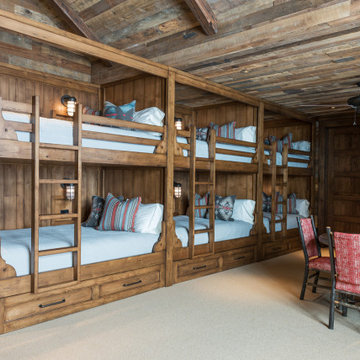
Design ideas for a country gender-neutral kids' bedroom in Salt Lake City with brown walls, carpet, beige floor, wood and wood walls.
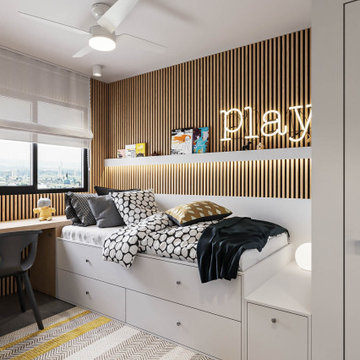
This is an example of a small modern kids' room for boys in Valencia with white walls, porcelain floors, grey floor and wood walls.

This Paradise Model. My heart. This was build for a family of 6. This 8x28' Paradise model ATU tiny home can actually sleep 8 people with the pull out couch. comfortably. There are 2 sets of bunk beds in the back room, and a king size bed in the loft. This family ordered a second unit that serves as the office and dance studio. They joined the two ATUs with a deck for easy go-between. The bunk room has built-in storage staircase mirroring one another for clothing and such (accessible from both the front of the stars and the bottom bunk). There is a galley kitchen with quarts countertops that waterfall down both sides enclosing the cabinets in stone.
Kids' Room Design Ideas with Planked Wall Panelling and Wood Walls
6