Kids' Room Design Ideas with Purple Floor and White Floor
Refine by:
Budget
Sort by:Popular Today
1 - 20 of 1,204 photos
Item 1 of 3
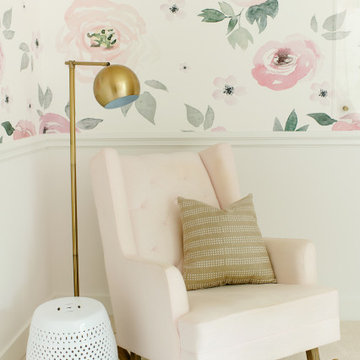
This is an example of a contemporary kids' room for girls in Cincinnati with pink walls, carpet, white floor and wallpaper.
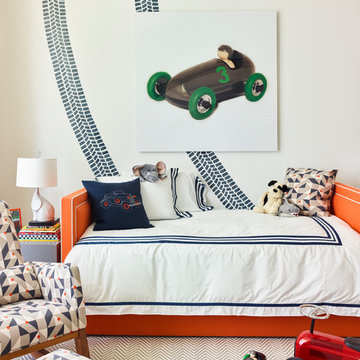
Photo of a transitional kids' bedroom in New York with white walls and white floor.
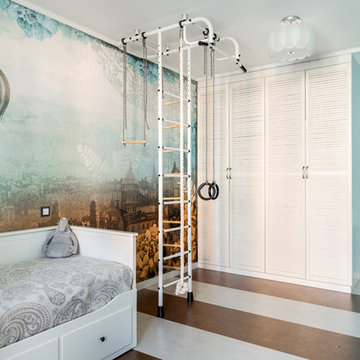
Photo of a large contemporary gender-neutral kids' room in Other with blue walls, cork floors and white floor.
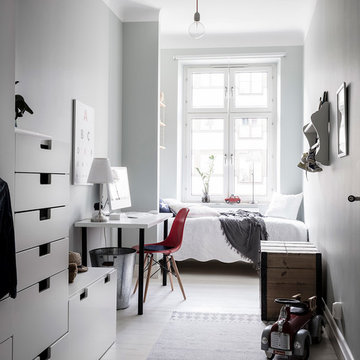
Design ideas for a small scandinavian kids' bedroom for kids 4-10 years old and boys in Gothenburg with light hardwood floors, grey walls and white floor.
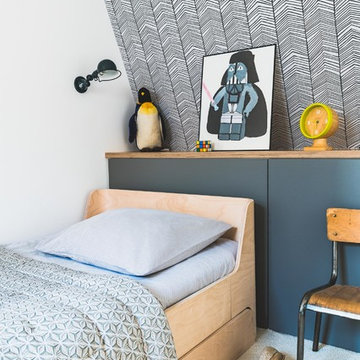
Studio Chevojon
Design ideas for a contemporary gender-neutral kids' bedroom in Paris with white walls, carpet and white floor.
Design ideas for a contemporary gender-neutral kids' bedroom in Paris with white walls, carpet and white floor.
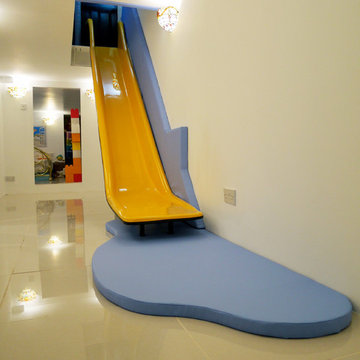
This family swapped out their stairs for a slide, making the journey to the basement playroom super-fun! The bespoke slide was manufactured in a mustard yellow to match the basement's lampshades. The wall and floor mats were covered in soft, natural looking faux leather (not PVC) and were the perfect match to the blues in the lampshades too.
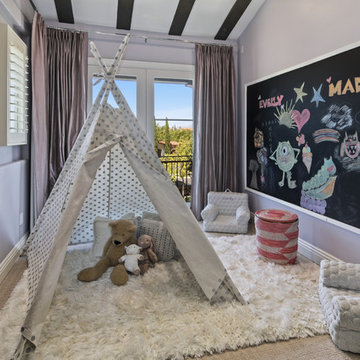
Design by 27 Diamonds Interior Design
www.27diamonds.com
This is an example of a mid-sized contemporary kids' playroom for kids 4-10 years old and girls in Orange County with grey walls, carpet and white floor.
This is an example of a mid-sized contemporary kids' playroom for kids 4-10 years old and girls in Orange County with grey walls, carpet and white floor.
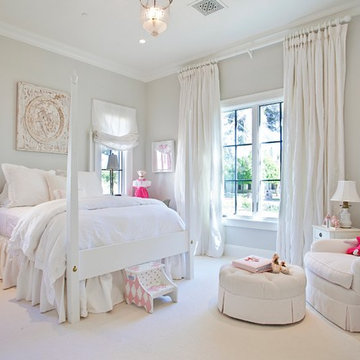
Amy E. Photography
Inspiration for a mid-sized traditional kids' bedroom for girls and kids 4-10 years old in Phoenix with grey walls, carpet and white floor.
Inspiration for a mid-sized traditional kids' bedroom for girls and kids 4-10 years old in Phoenix with grey walls, carpet and white floor.
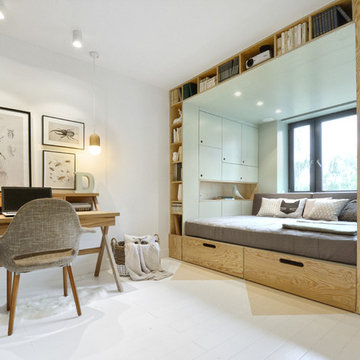
This is an example of a small contemporary gender-neutral kids' room in Moscow with white walls, painted wood floors and white floor.
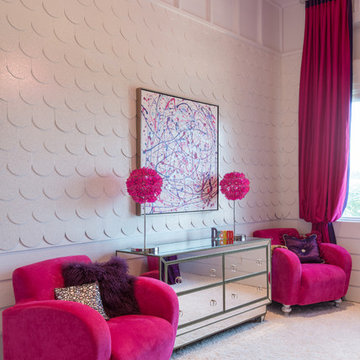
Michael Hunter
Inspiration for a mid-sized contemporary kids' bedroom for kids 4-10 years old and girls in Other with white walls, carpet and white floor.
Inspiration for a mid-sized contemporary kids' bedroom for kids 4-10 years old and girls in Other with white walls, carpet and white floor.
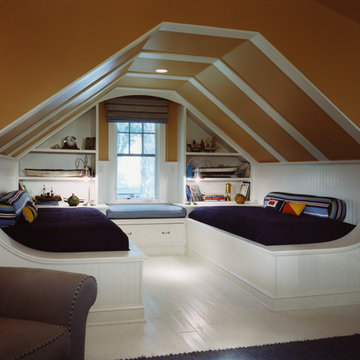
Photographer: Anice Hoachlander from Hoachlander Davis Photography, LLC
Principal Architect: Anthony "Ankie" Barnes, AIA, LEED AP
Project Architect: Daniel Porter

This is an example of a transitional gender-neutral kids' playroom for kids 4-10 years old in New York with white walls, carpet, white floor and wood.

Inspiration for a large contemporary kids' playroom for kids 4-10 years old and girls in Chicago with white walls, carpet and white floor.
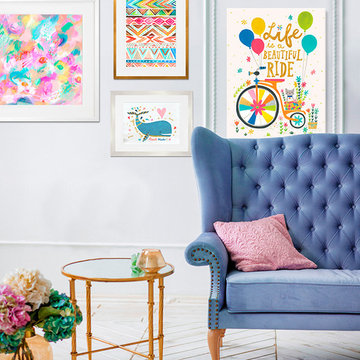
Find colorful wall art for teen girls rooms from Oopsy Daisy! Finding high-quality and affordable teen room decorating ideas can be a challenge, but Oopsy Daisy is here to help! Whether you seek teen girl room décor or teen boy room décor, our collection of wall art for teens has been carefully curated to offer a large variety of designs. Whether you’re a prep, punk, or anything else in between, Oopsy Daisy's collection of teen wall art will allow you to decorate your walls without worry!

2 years after building their house, a young family needed some more space for needs of their growing children. The decision was made to renovate their unfinished basement to create a new space for both children and adults.
PLAYPOD
The most compelling feature upon entering the basement is the Playpod. The 100 sq.ft structure is both playful and practical. It functions as a hideaway for the family’s young children who use their imagination to transform the space into everything from an ice cream truck to a space ship. Storage is provided for toys and books, brining order to the chaos of everyday playing. The interior is lined with plywood to provide a warm but robust finish. In contrast, the exterior is clad with reclaimed pine floor boards left over from the original house. The black stained pine helps the Playpod stand out while simultaneously enabling the character of the aged wood to be revealed. The orange apertures create ‘moments’ for the children to peer out to the world while also enabling parents to keep an eye on the fun. The Playpod’s unique form and compact size is scaled for small children but is designed to stimulate big imagination. And putting the FUN in FUNctional.
PLANNING
The layout of the basement is organized to separate private and public areas from each other. The office/guest room is tucked away from the media room to offer a tranquil environment for visitors. The new four piece bathroom serves the entire basement but can be annexed off by a set of pocket doors to provide a private ensuite for guests.
The media room is open and bright making it inviting for the family to enjoy time together. Sitting adjacent to the Playpod, the media room provides a sophisticated place to entertain guests while the children can enjoy their own space close by. The laundry room and small home gym are situated in behind the stairs. They work symbiotically allowing the homeowners to put in a quick workout while waiting for the clothes to dry. After the workout gym towels can quickly be exchanged for fluffy new ones thanks to the ample storage solutions customized for the homeowners.
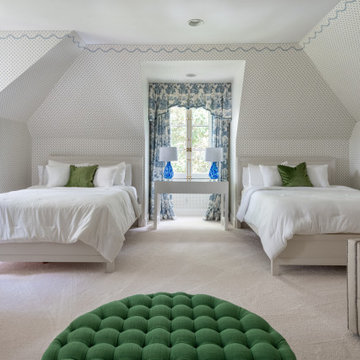
Design ideas for a large traditional kids' room for girls in Atlanta with white walls, carpet, white floor and wallpaper.
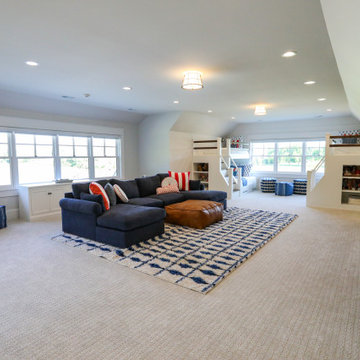
Children's bunkroom and playroom; complete with built-in bunk beds that sleep 4, television, library and attached bath. Custom made bunk beds include shelves stairs and lighting.
General contracting by Martin Bros. Contracting, Inc.; Architecture by Helman Sechrist Architecture; Home Design by Maple & White Design; Photography by Marie Kinney Photography.
Images are the property of Martin Bros. Contracting, Inc. and may not be used without written permission. — with Maple & White Design and Ayr Cabinet Company.
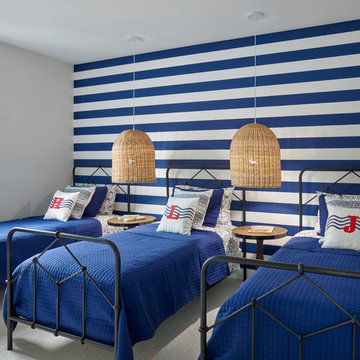
In this room we kept the modern coastal trend but incorporated a playful tone by adding extra pops of color. Behind the beds we placed a bold blue and white striped wall paper to bring in a nautical element while also brining in texture with oversized woven pendants. To keep with the modern tone we incorporated 3 metal twin beds that use lines and pattern as a contemporary detail.
Halkin Mason Photography
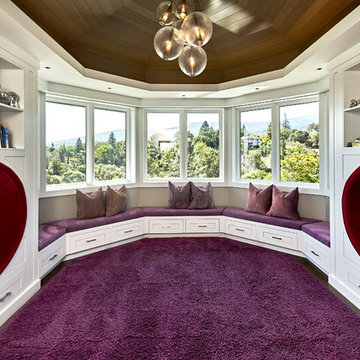
Kids Custom Playspace
Mark Pinkerton - Vi360 Photography
Inspiration for a large contemporary kids' playroom for kids 4-10 years old and girls in San Francisco with grey walls, medium hardwood floors and purple floor.
Inspiration for a large contemporary kids' playroom for kids 4-10 years old and girls in San Francisco with grey walls, medium hardwood floors and purple floor.
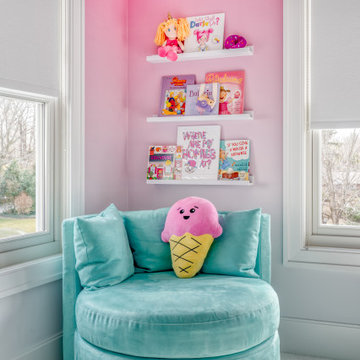
This is an example of a mid-sized modern kids' bedroom for girls in New York with pink walls, carpet and white floor.
Kids' Room Design Ideas with Purple Floor and White Floor
1