Kids' Room Design Ideas with Recessed and Wood
Refine by:
Budget
Sort by:Popular Today
1 - 20 of 884 photos
Item 1 of 3
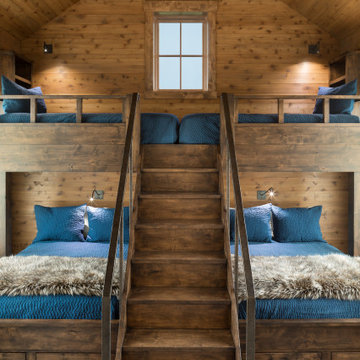
Inspiration for a country kids' bedroom for boys in Jackson with brown walls, medium hardwood floors, brown floor, wood and wood walls.

В детской для двух девочек мы решили создать необычную кровать, отсылающую в цирковому шатру под открытым небом. Так появились обои с облаками и необычная форма изголовья для двух кроваток в виде шатра.

Design ideas for a country kids' bedroom for kids 4-10 years old and girls in Moscow with medium hardwood floors, wood, wood walls, beige walls and brown floor.

Детская комната в голубых оттенках, настенным декором и потолочным бра в виде облаков
Photo of a mid-sized contemporary kids' room for kids 4-10 years old and girls in Saint Petersburg with white walls, medium hardwood floors, brown floor, wood and wood walls.
Photo of a mid-sized contemporary kids' room for kids 4-10 years old and girls in Saint Petersburg with white walls, medium hardwood floors, brown floor, wood and wood walls.
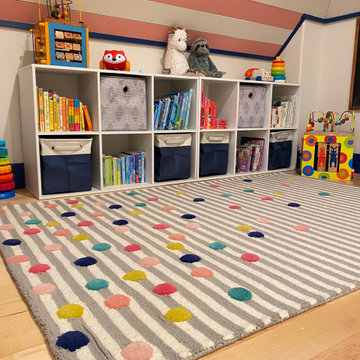
Playroom Makeover for 2 small girls
Inspiration for a small transitional kids' room for girls in Dallas with white walls, light hardwood floors, brown floor and wood.
Inspiration for a small transitional kids' room for girls in Dallas with white walls, light hardwood floors, brown floor and wood.

Inspiration for a mid-sized country gender-neutral kids' playroom for kids 4-10 years old in New York with white walls, light hardwood floors, grey floor, wood and panelled walls.
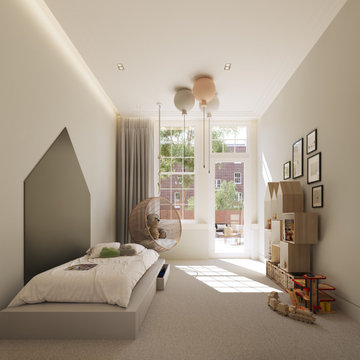
This is an example of a large modern gender-neutral kids' room in London with beige walls, carpet, grey floor and recessed.
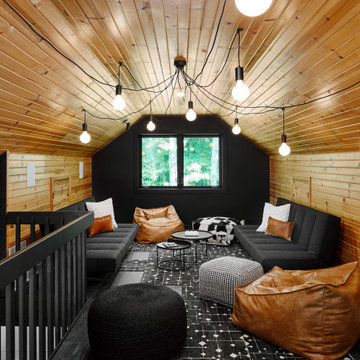
poufs
Photo of a country gender-neutral teen room in Chicago with vaulted, wood and wood walls.
Photo of a country gender-neutral teen room in Chicago with vaulted, wood and wood walls.

?На этапе проектирования мы сразу сделали все рабочие чертежи для для комфортной расстановки мебели для нескольких детей, так что комната будет расти вместе с количеством жителей.
?Из комнаты есть выход на большой остекленный балкон, который вмещает в себя рабочую зону для уроков и спорт уголок, который заказчики доделают в процессе взросления деток.
?На стене у нас изначально планировался другой сюжет, но ручная роспись в виде карты мира получилась даже лучше, чем мы планировали.
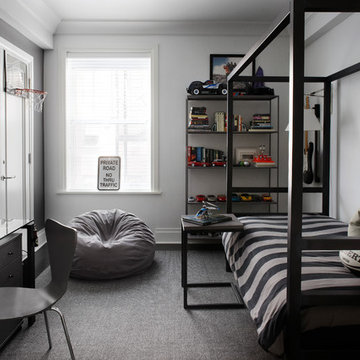
Werner Straube Photography
This is an example of a mid-sized transitional kids' room for boys in Chicago with white walls, dark hardwood floors, brown floor and recessed.
This is an example of a mid-sized transitional kids' room for boys in Chicago with white walls, dark hardwood floors, brown floor and recessed.
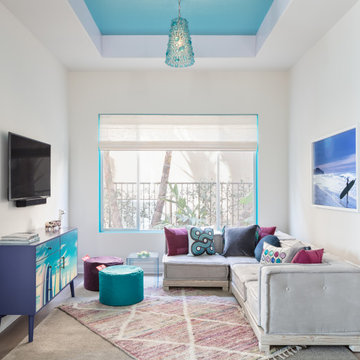
Photo of a transitional kids' playroom in New York with white walls, dark hardwood floors, brown floor and recessed.
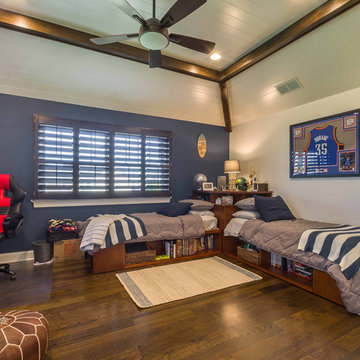
This 1990s brick home had decent square footage and a massive front yard, but no way to enjoy it. Each room needed an update, so the entire house was renovated and remodeled, and an addition was put on over the existing garage to create a symmetrical front. The old brown brick was painted a distressed white.
The 500sf 2nd floor addition includes 2 new bedrooms for their teen children, and the 12'x30' front porch lanai with standing seam metal roof is a nod to the homeowners' love for the Islands. Each room is beautifully appointed with large windows, wood floors, white walls, white bead board ceilings, glass doors and knobs, and interior wood details reminiscent of Hawaiian plantation architecture.
The kitchen was remodeled to increase width and flow, and a new laundry / mudroom was added in the back of the existing garage. The master bath was completely remodeled. Every room is filled with books, and shelves, many made by the homeowner.
Project photography by Kmiecik Imagery.

2 years after building their house, a young family needed some more space for needs of their growing children. The decision was made to renovate their unfinished basement to create a new space for both children and adults.
PLAYPOD
The most compelling feature upon entering the basement is the Playpod. The 100 sq.ft structure is both playful and practical. It functions as a hideaway for the family’s young children who use their imagination to transform the space into everything from an ice cream truck to a space ship. Storage is provided for toys and books, brining order to the chaos of everyday playing. The interior is lined with plywood to provide a warm but robust finish. In contrast, the exterior is clad with reclaimed pine floor boards left over from the original house. The black stained pine helps the Playpod stand out while simultaneously enabling the character of the aged wood to be revealed. The orange apertures create ‘moments’ for the children to peer out to the world while also enabling parents to keep an eye on the fun. The Playpod’s unique form and compact size is scaled for small children but is designed to stimulate big imagination. And putting the FUN in FUNctional.
PLANNING
The layout of the basement is organized to separate private and public areas from each other. The office/guest room is tucked away from the media room to offer a tranquil environment for visitors. The new four piece bathroom serves the entire basement but can be annexed off by a set of pocket doors to provide a private ensuite for guests.
The media room is open and bright making it inviting for the family to enjoy time together. Sitting adjacent to the Playpod, the media room provides a sophisticated place to entertain guests while the children can enjoy their own space close by. The laundry room and small home gym are situated in behind the stairs. They work symbiotically allowing the homeowners to put in a quick workout while waiting for the clothes to dry. After the workout gym towels can quickly be exchanged for fluffy new ones thanks to the ample storage solutions customized for the homeowners.
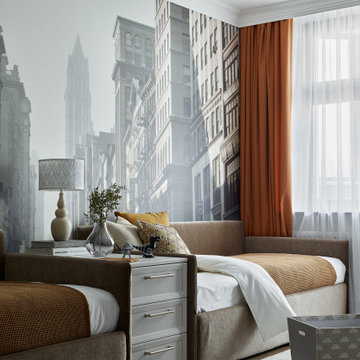
Комната мальчиков-подростков, лаконичная, но уютная — за счет выразительного текстиля теплых цветов и акцентной стены с видом европейского города. Две полноценных кровати, комод для хранения, белый ковер. | The room of teenage boys, laconic, but cozy - due to the expressive textiles of warm colors and an accent wall with a view of the European city. Two full beds, a chest of drawers for storage, a white carpet.
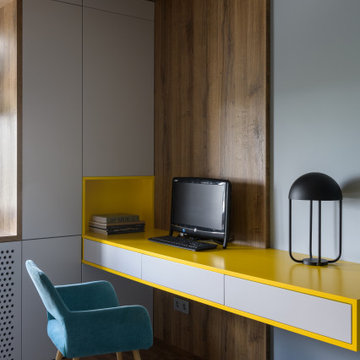
Photo of a mid-sized contemporary kids' room for girls in Novosibirsk with grey walls, vinyl floors, brown floor and wood.
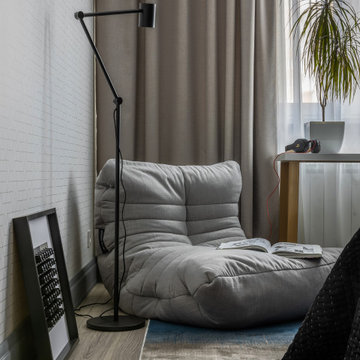
This is an example of a mid-sized contemporary teen room in Other with white walls, laminate floors, beige floor, recessed and wallpaper.
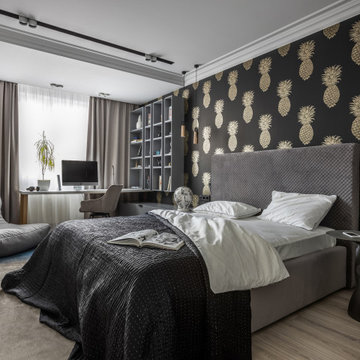
Photo of a mid-sized contemporary kids' room in Other with black walls, laminate floors, beige floor, recessed and wallpaper.
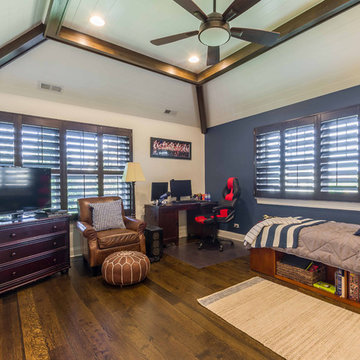
This 1990s brick home had decent square footage and a massive front yard, but no way to enjoy it. Each room needed an update, so the entire house was renovated and remodeled, and an addition was put on over the existing garage to create a symmetrical front. The old brown brick was painted a distressed white.
The 500sf 2nd floor addition includes 2 new bedrooms for their teen children, and the 12'x30' front porch lanai with standing seam metal roof is a nod to the homeowners' love for the Islands. Each room is beautifully appointed with large windows, wood floors, white walls, white bead board ceilings, glass doors and knobs, and interior wood details reminiscent of Hawaiian plantation architecture.
The kitchen was remodeled to increase width and flow, and a new laundry / mudroom was added in the back of the existing garage. The master bath was completely remodeled. Every room is filled with books, and shelves, many made by the homeowner.
Project photography by Kmiecik Imagery.

Pour les chambres des enfants (9 et 14 ans) de moins de 9m2, j'ai conçu des lits 2 places en hauteur sur-mesure intégrants des rangements coulissants sur roulettes dessous, des tiroirs dans les marches d'escalier et un bureau avec rangement.
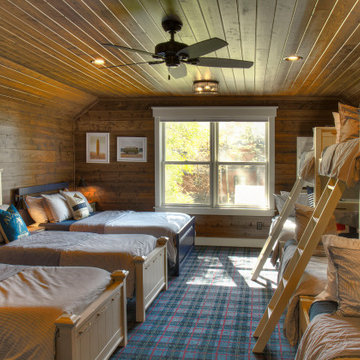
Cabin Bunk Room with Plaid Carpet, Wood Ceilings, Wood Walls, and White Trim. Twin over Full Size Bunk Beds with wood ladders.
Mid-sized country kids' room in Minneapolis with brown walls, carpet, blue floor, wood and wood walls.
Mid-sized country kids' room in Minneapolis with brown walls, carpet, blue floor, wood and wood walls.
Kids' Room Design Ideas with Recessed and Wood
1