Kids' Room Design Ideas with Red Floor and White Floor
Refine by:
Budget
Sort by:Popular Today
81 - 100 of 1,233 photos
Item 1 of 3
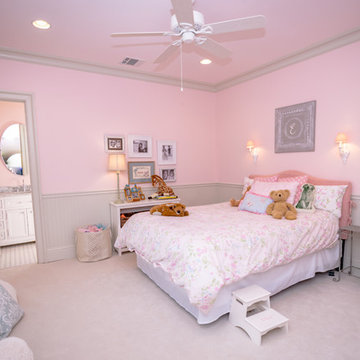
A little girls room with a pale pink ceiling and pale gray wainscoat
This fast pace second level addition in Lakeview has received a lot of attention in this quite neighborhood by neighbors and house visitors. Ana Borden designed the second level addition on this previous one story residence and drew from her experience completing complicated multi-million dollar institutional projects. The overall project, including designing the second level addition included tieing into the existing conditions in order to preserve the remaining exterior lot for a new pool. The Architect constructed a three dimensional model in Revit to convey to the Clients the design intent while adhering to all required building codes. The challenge also included providing roof slopes within the allowable existing chimney distances, stair clearances, desired room sizes and working with the structural engineer to design connections and structural member sizes to fit the constraints listed above. Also, extensive coordination was required for the second addition, including supports designed by the structural engineer in conjunction with the existing pre and post tensioned slab. The Architect’s intent was also to create a seamless addition that appears to have been part of the existing residence while not impacting the remaining lot. Overall, the final construction fulfilled the Client’s goals of adding a bedroom and bathroom as well as additional storage space within their time frame and, of course, budget.
Smart Media
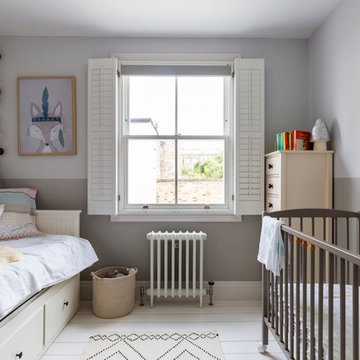
The rear bedroom has floor mounted white radiators, new timber sash windows with window shutters, as well as painted floor boards.
Photography by Chris Snook
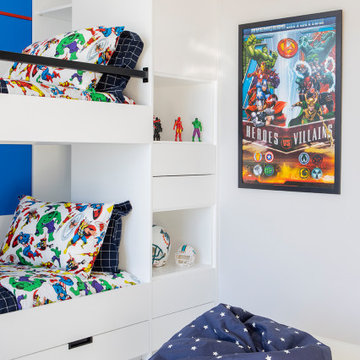
Our clients moved from Dubai to Miami and hired us to transform a new home into a Modern Moroccan Oasis. Our firm truly enjoyed working on such a beautiful and unique project.
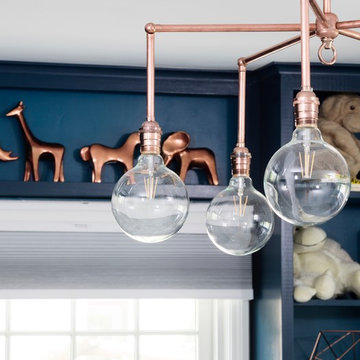
An awkward shaped space got a face lift with custom built ins and a custom bed filled with hidden storage, creating a charming little boys bedroom that can be grown into over many years. The bed and the built ins are painted in Benjamin Moore Twilight. The copper pulls, ladder and chandelier were custom made out of hardware store pipes and The ceiling over the bed was painted in Benjamin Moore Hale Navy and is filled with silver stars. Photography by Hulya Kolabas
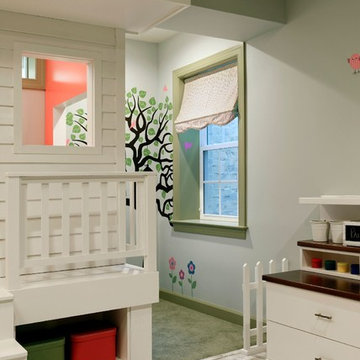
A perfect playroom space for two young girls to grow into. The space contains a custom made playhouse, complete with hidden trap door, custom built in benches with plenty of toy storage and bench cushions for reading, lounging or play pretend. In order to mimic an outdoor space, we added an indoor swing. The side of the playhouse has a small soft area with green carpeting to mimic grass, and a small picket fence. The tree wall stickers add to the theme. A huge highlight to the space is the custom designed, custom built craft table with plenty of storage for all kinds of craft supplies. The rustic laminate wood flooring adds to the cottage theme.
Bob Narod Photography
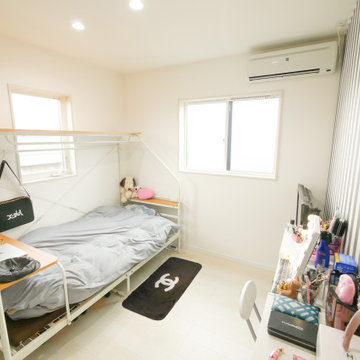
Photo of a mid-sized modern gender-neutral kids' room in Other with white walls, plywood floors and white floor.
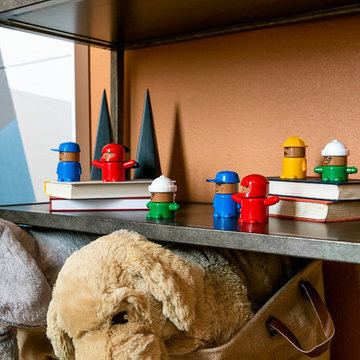
https://www.tiffanybrooksinteriors.com
Inquire About Our Design Services
https://www.tiffanybrooksinteriors.com Inquire About Our Design Services. Space designed by Tiffany Brooks.
Photos © 2018 Scripps Networks, LLC.
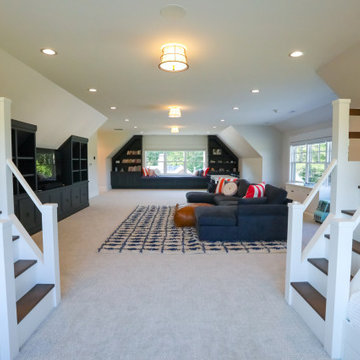
Children's bunkroom and playroom; complete with built-in bunk beds that sleep 4, television, library and attached bath. Custom made bunk beds include shelves stairs and lighting.
General contracting by Martin Bros. Contracting, Inc.; Architecture by Helman Sechrist Architecture; Home Design by Maple & White Design; Photography by Marie Kinney Photography.
Images are the property of Martin Bros. Contracting, Inc. and may not be used without written permission. — with Maple & White Design and Ayr Cabinet Company.
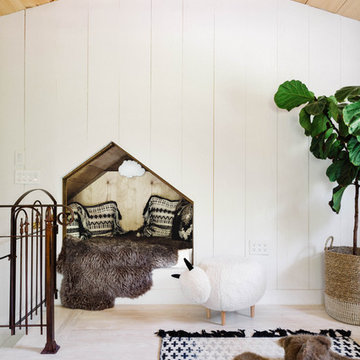
Nick Glimenakis
Design ideas for a small country gender-neutral kids' room in New York with white walls, light hardwood floors and white floor.
Design ideas for a small country gender-neutral kids' room in New York with white walls, light hardwood floors and white floor.
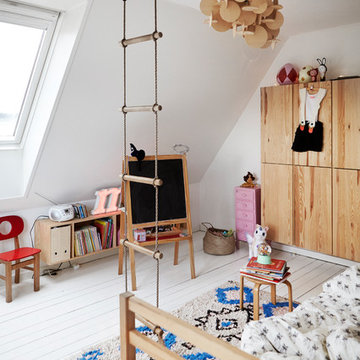
© 2017 Houzz
Design ideas for a mid-sized scandinavian gender-neutral kids' playroom for kids 4-10 years old in Aarhus with white walls, painted wood floors and white floor.
Design ideas for a mid-sized scandinavian gender-neutral kids' playroom for kids 4-10 years old in Aarhus with white walls, painted wood floors and white floor.
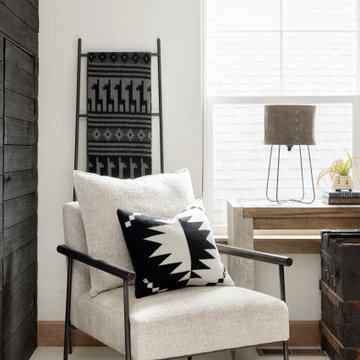
Built-in bunk room, kids loft space.
Photo of a small scandinavian gender-neutral kids' bedroom for kids 4-10 years old in Other with white walls, carpet, white floor, vaulted and planked wall panelling.
Photo of a small scandinavian gender-neutral kids' bedroom for kids 4-10 years old in Other with white walls, carpet, white floor, vaulted and planked wall panelling.

Beautiful children's nook with custom bench. The symmetrical design allows for shelves and cabinets on both sides providing ample storage.
Drawers fitted beneath the bench is a clever way to wrangle even more storage out of the space.
Finally, the white lacquered finish helps make the whole comfy spot really pop.
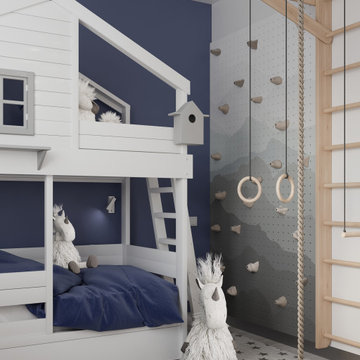
Design ideas for a mid-sized contemporary kids' bedroom for kids 4-10 years old and boys in Saint Petersburg with blue walls, laminate floors, white floor, recessed and wallpaper.
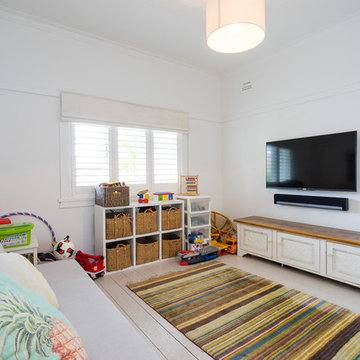
Photo of a beach style gender-neutral kids' playroom in Sydney with white walls, painted wood floors and white floor.
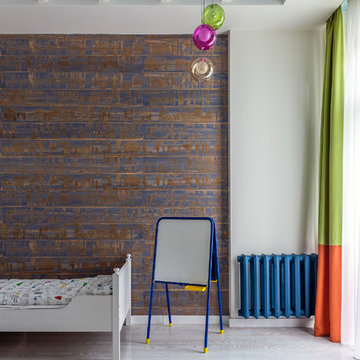
Inspiration for a mid-sized scandinavian kids' bedroom for kids 4-10 years old and boys in Moscow with white walls, light hardwood floors and white floor.
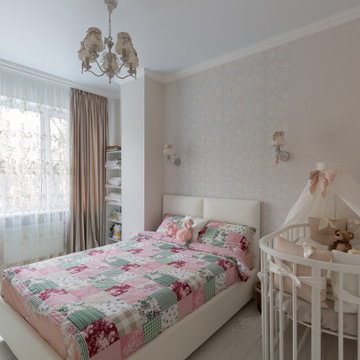
Inspiration for a mid-sized transitional kids' room for girls in Other with beige walls, laminate floors and white floor.
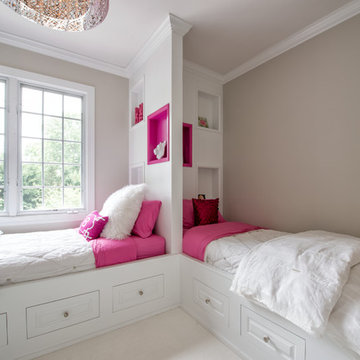
A blended family with 6 kids transforms a Villanova estate into a home for their modern-day Brady Bunch.
Photo by JMB Photoworks
Inspiration for a mid-sized transitional kids' bedroom for girls and kids 4-10 years old in Philadelphia with beige walls, carpet and white floor.
Inspiration for a mid-sized transitional kids' bedroom for girls and kids 4-10 years old in Philadelphia with beige walls, carpet and white floor.
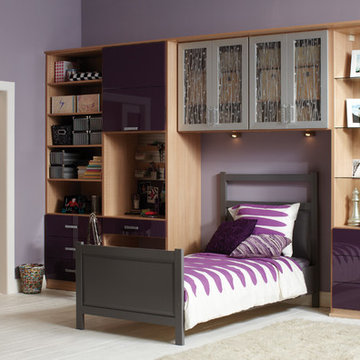
Bedroom Wall Unit with Stylish Details
Inspiration for a large contemporary kids' room for girls in Seattle with purple walls, painted wood floors and white floor.
Inspiration for a large contemporary kids' room for girls in Seattle with purple walls, painted wood floors and white floor.
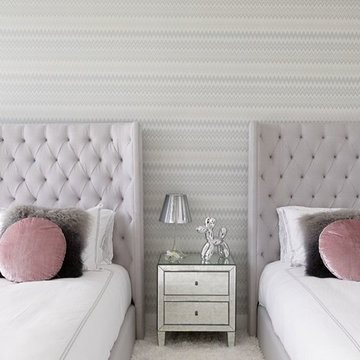
This is an example of a contemporary kids' bedroom for kids 4-10 years old and girls in Miami with multi-coloured walls, carpet and white floor.
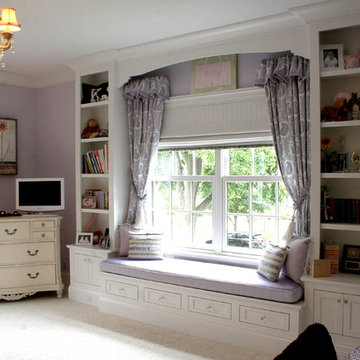
Design by Brehm Architects http://brehmarchitects.com/projects/houses/?id=03West_Cuttriss
Kids' Room Design Ideas with Red Floor and White Floor
5