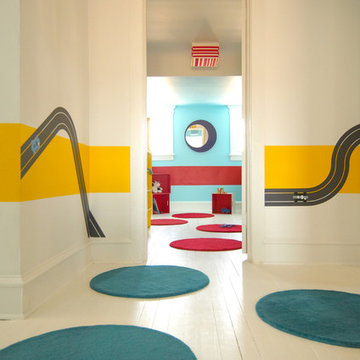Kids' Room Design Ideas with Red Floor and White Floor
Refine by:
Budget
Sort by:Popular Today
21 - 40 of 1,233 photos
Item 1 of 3
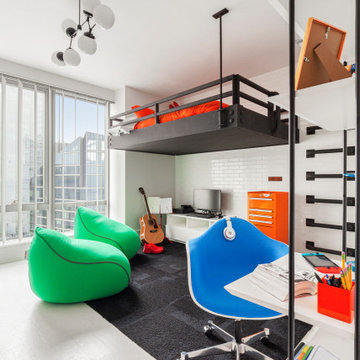
Inspiration for a large contemporary kids' room for boys in New York with white walls, white floor and concrete floors.
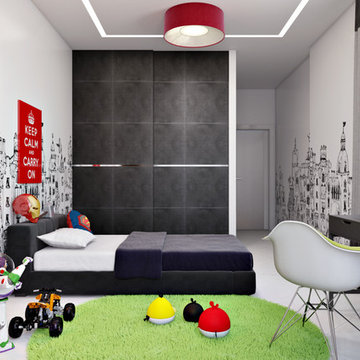
Photo of a large contemporary kids' room for boys in Valencia with white walls, porcelain floors and white floor.
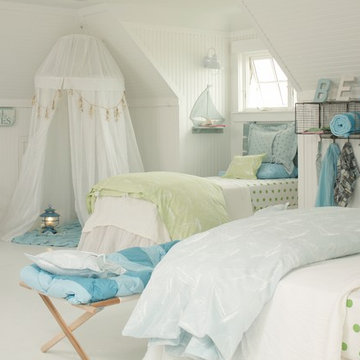
Mid-sized beach style kids' room in Tampa with white floor, beige walls and porcelain floors for girls.
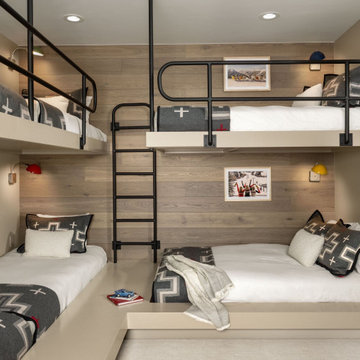
In transforming their Aspen retreat, our clients sought a departure from typical mountain decor. With an eclectic aesthetic, we lightened walls and refreshed furnishings, creating a stylish and cosmopolitan yet family-friendly and down-to-earth haven.
Comfort meets modern design in this inviting bedroom, which features bunk beds adorned with plush bedding. Beige walls complement a light wooden accent, while black railings add striking contrast.
---Joe McGuire Design is an Aspen and Boulder interior design firm bringing a uniquely holistic approach to home interiors since 2005.
For more about Joe McGuire Design, see here: https://www.joemcguiredesign.com/
To learn more about this project, see here:
https://www.joemcguiredesign.com/earthy-mountain-modern
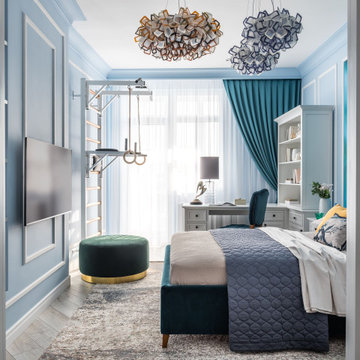
This is an example of a mid-sized contemporary kids' bedroom for kids 4-10 years old and girls in Moscow with blue walls, light hardwood floors and white floor.

2 years after building their house, a young family needed some more space for needs of their growing children. The decision was made to renovate their unfinished basement to create a new space for both children and adults.
PLAYPOD
The most compelling feature upon entering the basement is the Playpod. The 100 sq.ft structure is both playful and practical. It functions as a hideaway for the family’s young children who use their imagination to transform the space into everything from an ice cream truck to a space ship. Storage is provided for toys and books, brining order to the chaos of everyday playing. The interior is lined with plywood to provide a warm but robust finish. In contrast, the exterior is clad with reclaimed pine floor boards left over from the original house. The black stained pine helps the Playpod stand out while simultaneously enabling the character of the aged wood to be revealed. The orange apertures create ‘moments’ for the children to peer out to the world while also enabling parents to keep an eye on the fun. The Playpod’s unique form and compact size is scaled for small children but is designed to stimulate big imagination. And putting the FUN in FUNctional.
PLANNING
The layout of the basement is organized to separate private and public areas from each other. The office/guest room is tucked away from the media room to offer a tranquil environment for visitors. The new four piece bathroom serves the entire basement but can be annexed off by a set of pocket doors to provide a private ensuite for guests.
The media room is open and bright making it inviting for the family to enjoy time together. Sitting adjacent to the Playpod, the media room provides a sophisticated place to entertain guests while the children can enjoy their own space close by. The laundry room and small home gym are situated in behind the stairs. They work symbiotically allowing the homeowners to put in a quick workout while waiting for the clothes to dry. After the workout gym towels can quickly be exchanged for fluffy new ones thanks to the ample storage solutions customized for the homeowners.
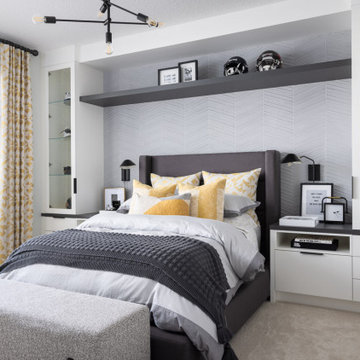
Our delightful clients initially hired us to update their three teenagers bedrooms.
Since then, we have updated their formal dining room, the powder room and we are continuing to update the other areas of their home.
For each of the bedrooms, we curated the design to suit their individual personalities, yet carried consistent elements in each space to keep a cohesive feel throughout.
We have taken this home from dark brown tones to light and bright.
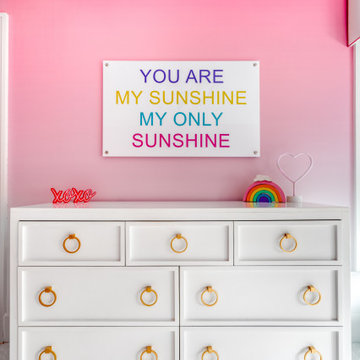
Inspiration for a mid-sized modern kids' bedroom for girls in New York with pink walls, carpet and white floor.
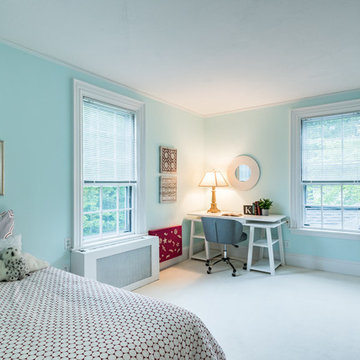
Design ideas for a mid-sized contemporary kids' room for girls in Boston with blue walls, carpet and white floor.
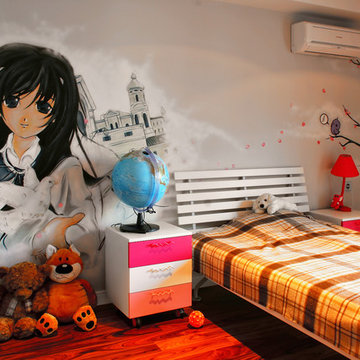
Больше о проекте смотрите на сайте: vdesignrostov.ru
Design ideas for a small contemporary kids' bedroom for kids 4-10 years old and girls in Other with dark hardwood floors, multi-coloured walls and red floor.
Design ideas for a small contemporary kids' bedroom for kids 4-10 years old and girls in Other with dark hardwood floors, multi-coloured walls and red floor.
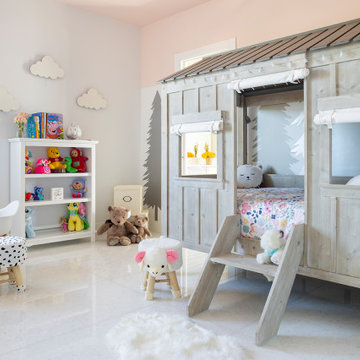
Our clients moved from Dubai to Miami and hired us to transform a new home into a Modern Moroccan Oasis. Our firm truly enjoyed working on such a beautiful and unique project.
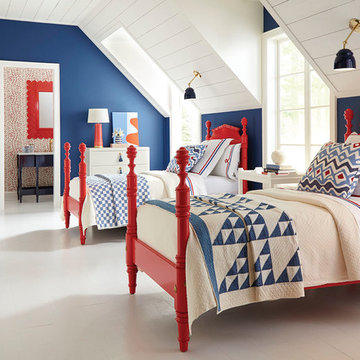
This is an example of a traditional kids' room in New York with blue walls, painted wood floors and white floor.
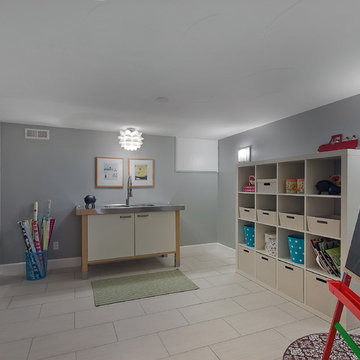
Basement Mud Room/Craft Room
Photo Credit: Teri Fotheringham
303-333-0117
www.denverphoto.com
Design ideas for a traditional kids' playroom in Denver with white floor.
Design ideas for a traditional kids' playroom in Denver with white floor.
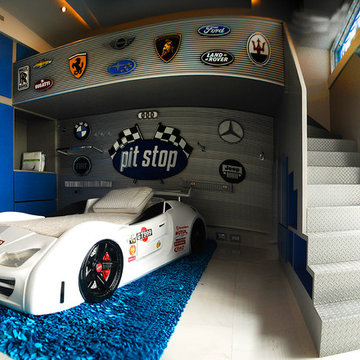
This is an example of a mid-sized contemporary kids' bedroom for kids 4-10 years old and boys in Miami with blue walls, ceramic floors and white floor.
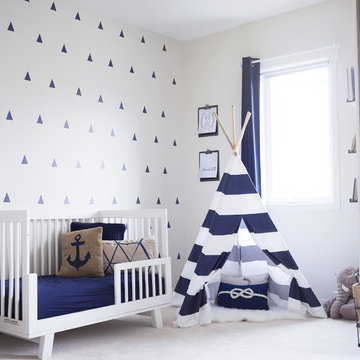
christian Mackie
Design ideas for a mid-sized country gender-neutral kids' room in Ottawa with white walls, carpet and white floor.
Design ideas for a mid-sized country gender-neutral kids' room in Ottawa with white walls, carpet and white floor.
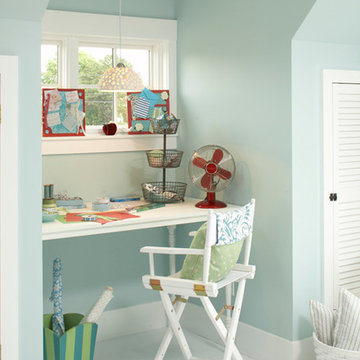
Inspiration for a mid-sized beach style kids' room for girls in Tampa with beige walls, porcelain floors and white floor.
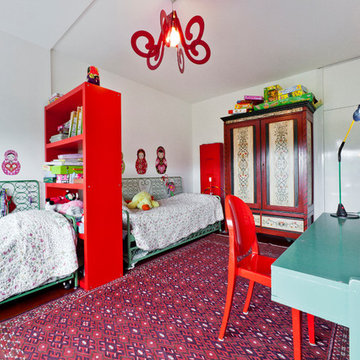
fotografo marco Curatolo
Inspiration for a large traditional kids' bedroom for kids 4-10 years old and girls in Milan with white walls, carpet and red floor.
Inspiration for a large traditional kids' bedroom for kids 4-10 years old and girls in Milan with white walls, carpet and red floor.
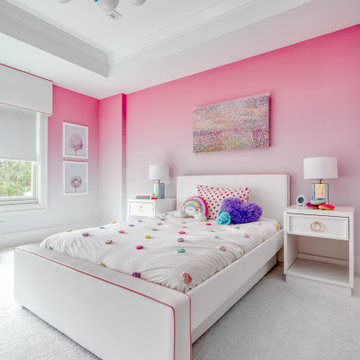
Photo of a mid-sized modern kids' bedroom for girls in New York with pink walls, carpet and white floor.
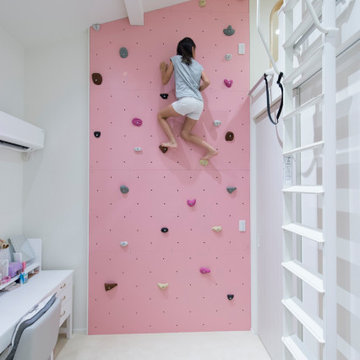
お子様から要望のあったボルダリングのある子供部屋。施工の際はお子様の気持ちに寄り添いボルダリングのピースを一緒に設置。施工の思い出も住まう家族にとって家への愛着につながりました。
This is an example of a contemporary kids' playroom for kids 4-10 years old and girls in Tokyo with white walls and white floor.
This is an example of a contemporary kids' playroom for kids 4-10 years old and girls in Tokyo with white walls and white floor.
Kids' Room Design Ideas with Red Floor and White Floor
2
