Kids' Room Design Ideas with Vinyl Floors and Concrete Floors
Refine by:
Budget
Sort by:Popular Today
61 - 80 of 1,224 photos
Item 1 of 3
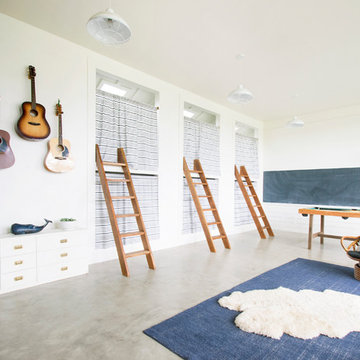
Country gender-neutral kids' bedroom in San Francisco with white walls, concrete floors and grey floor.
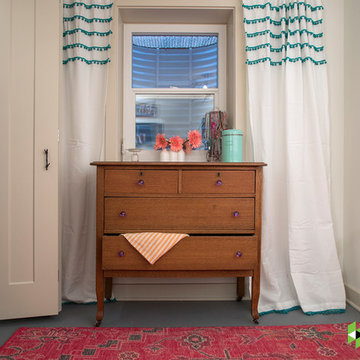
Photo: Mars Photo and Design © 2017 Houzz. Daughter's bedroom custom designed and remodeled by Meadowlark Design + Build in Ann Arbor, Michigan
Inspiration for a small transitional kids' room for girls in Detroit with concrete floors, grey floor and beige walls.
Inspiration for a small transitional kids' room for girls in Detroit with concrete floors, grey floor and beige walls.
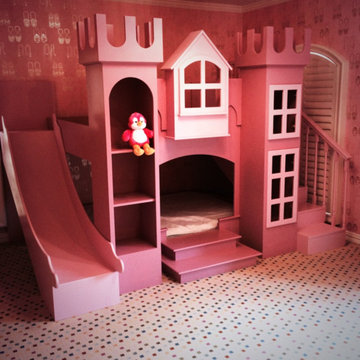
Photo of a large transitional kids' playroom for kids 4-10 years old in Dallas with pink walls and vinyl floors.
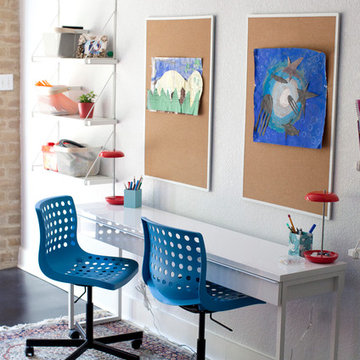
Natalie Layton
Design ideas for a mid-sized modern gender-neutral kids' study room for kids 4-10 years old in Austin with white walls and concrete floors.
Design ideas for a mid-sized modern gender-neutral kids' study room for kids 4-10 years old in Austin with white walls and concrete floors.
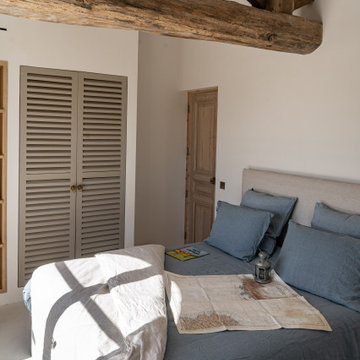
This is an example of a large mediterranean kids' bedroom for kids 4-10 years old and boys in Other with white walls, concrete floors, beige floor and exposed beam.
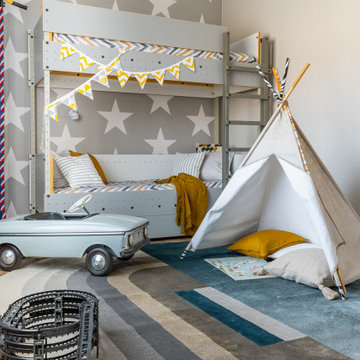
Эта детская оформлена в очень сдержанной цветовой гамме, использованы серые оттенки, но благодаря ярким предметам декора и текстиля добавлены цветовые акценты, что сделало ее яркой и запоминающейся
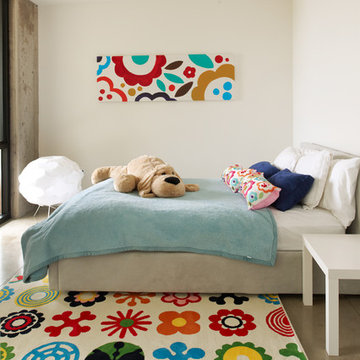
Kids bedroom.
Photo: Chad Holder
Photo of a modern kids' bedroom for kids 4-10 years old and girls in Minneapolis with white walls, concrete floors and grey floor.
Photo of a modern kids' bedroom for kids 4-10 years old and girls in Minneapolis with white walls, concrete floors and grey floor.
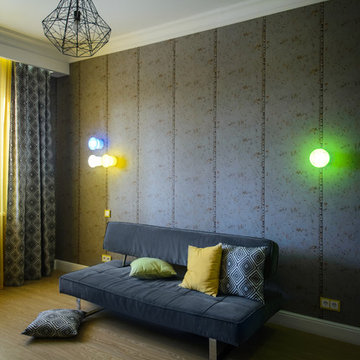
Фото Ася Розонова
Mid-sized contemporary kids' room in Novosibirsk with grey walls and vinyl floors for boys.
Mid-sized contemporary kids' room in Novosibirsk with grey walls and vinyl floors for boys.
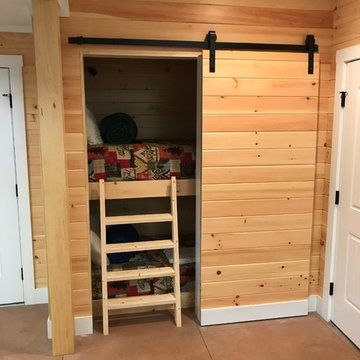
Design ideas for a mid-sized country gender-neutral kids' bedroom for kids 4-10 years old in Portland Maine with brown walls, concrete floors and brown floor.
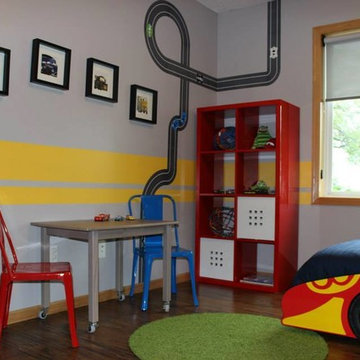
This bedroom was completed after our design was selected by BATC / Special Spaces for their 2014 Design Competition to design a bedroom for four-year-old Eli. Our design focused on creating a fun room for this little boy with a love of all things with wheels (and Ninja Turtles!). The carpet was replaced with durable luxury vinyl planks that mimic wood. A loft bed was added along with a race car bed so that the room can grow with Eli. We incorporated racing stripes along with racing decals. A closet system was added to help keep Eli organized.
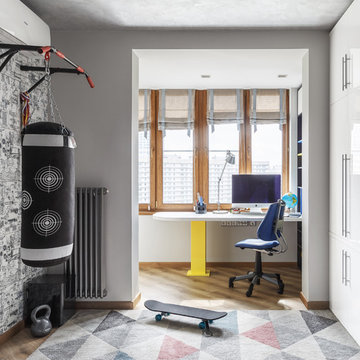
В семье двое детей: дочка 10-ти лет и 5-летний сын.Сначала родители хотели выделить детям одну комнату. Однако уже в ходе реализации проекта от этих планов отказались в пользу устройства отдельных детских для дочери и сына. Разумеется, для каждого ребенка было продумано и реализовано индивидуальное интерьерное решение, учитывающее не только пол и возраст, но также его привычки, хобби и эстетические предпочтения.
Фото: Сергей Красюк
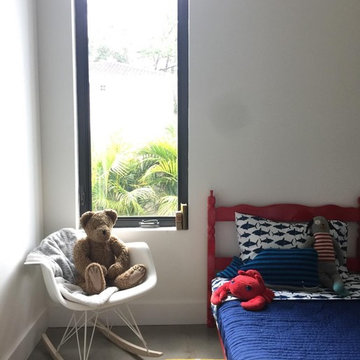
Inspiration for a small eclectic kids' room for boys in Tampa with white walls, concrete floors and grey floor.
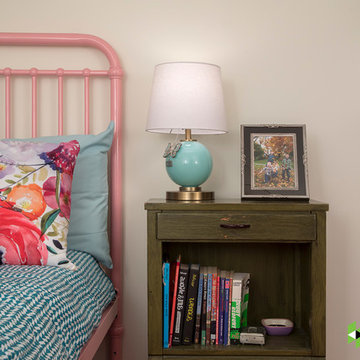
Photography: Mars Photo and Design. Beloved treasures are mixed with new furnishings in this basement bedroom created by Meadowlark Design + Build.
Small transitional kids' room in Detroit with beige walls, concrete floors and grey floor for girls.
Small transitional kids' room in Detroit with beige walls, concrete floors and grey floor for girls.
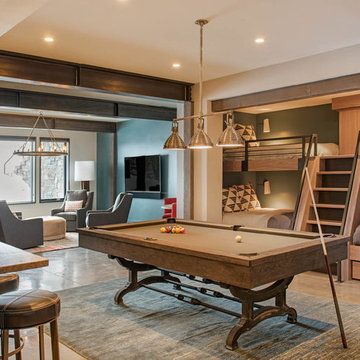
Mountain Peek is a custom residence located within the Yellowstone Club in Big Sky, Montana. The layout of the home was heavily influenced by the site. Instead of building up vertically the floor plan reaches out horizontally with slight elevations between different spaces. This allowed for beautiful views from every space and also gave us the ability to play with roof heights for each individual space. Natural stone and rustic wood are accented by steal beams and metal work throughout the home.
(photos by Whitney Kamman)
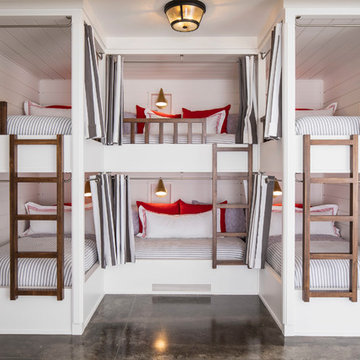
Martha O’Hara Interiors, Interior Design and Photo Styling | City Homes, Builder | Troy Thies, Photography | Please Note: All “related,” “similar,” and “sponsored” products tagged or listed by Houzz are not actual products pictured. They have not been approved by Martha O’Hara Interiors nor any of the professionals credited. For info about our work: design@oharainteriors.com
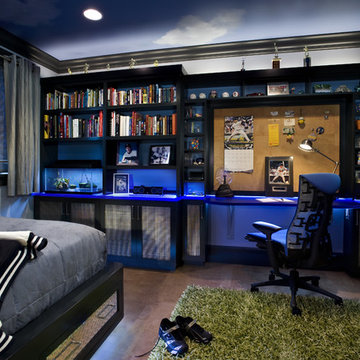
Yankees fan bedroom: view toward desk. Complete remodel of bedroom included custom built-ins with uplit Chroma countertops, Cascade Coil Drapery on closet door, cork flooring and kickplate drawer front beneath bed.
Photo by Bernard Andre
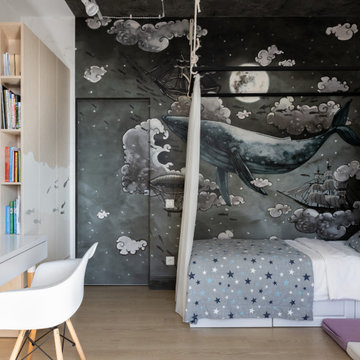
Детская для разнополых детей. Для своей комнаты дети сами выбрали морскую тематику. Использовали фотообои. Шкафы расписывала декоратор. Рыбок с фотообоев поселили на фасады шкафов. Этот декоративный прием повторения элемента обобщил комнату, полностью погрузил в морской мир.
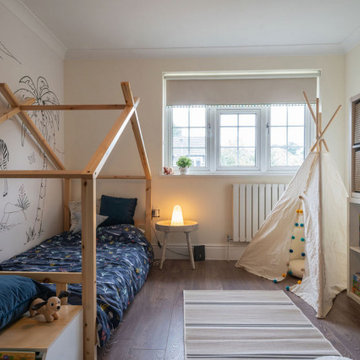
This is an example of a mid-sized contemporary kids' room for boys in London with grey walls, vinyl floors, brown floor and wallpaper.
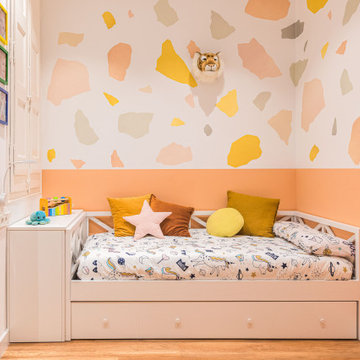
Con el cambio de distribución conseguimos aportar dos habitaciones simétricas para las pequeñas de la casa. Ambas contienen cama nido, armario propio y zona libre de juegos o estudio. Su decoración, escogida por los propietarios, le da un toque infantil actualizado que enamora a cualquiera.
El elemento distintivo de cada habitación es la puerta de entrada. En un caso recuperamos las puertas dobles originales de la sala; en el otro duplicamos el uso de la puerta del armario como puerta de entrada corredera, de esta manera no restamos metros libres para el juego.
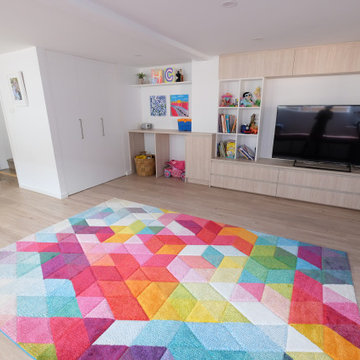
The transformed basement also acts as a TV room with the wall unit providing ample storage for toys, craft supplies and books.
Photo of a large contemporary kids' playroom for kids 4-10 years old in Sydney with white walls and vinyl floors.
Photo of a large contemporary kids' playroom for kids 4-10 years old in Sydney with white walls and vinyl floors.
Kids' Room Design Ideas with Vinyl Floors and Concrete Floors
4