Kids' Room Design Ideas with Wallpaper and Exposed Beam
Refine by:
Budget
Sort by:Popular Today
1 - 20 of 1,203 photos
Item 1 of 3

Perfect spacious bedroom for a young girl.
Lots of natural light.
Design ideas for a mid-sized contemporary kids' bedroom for kids 4-10 years old and girls in Geelong with white walls, medium hardwood floors, beige floor, wallpaper and wallpaper.
Design ideas for a mid-sized contemporary kids' bedroom for kids 4-10 years old and girls in Geelong with white walls, medium hardwood floors, beige floor, wallpaper and wallpaper.
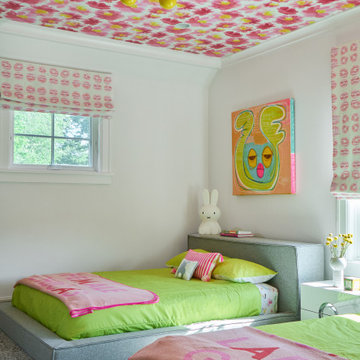
This is an example of a transitional kids' bedroom for kids 4-10 years old and girls in New York with white walls, carpet, grey floor and wallpaper.
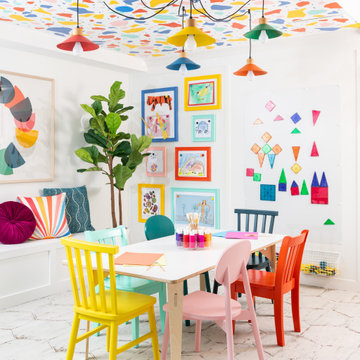
Inspiration for a large contemporary kids' room for kids 4-10 years old in DC Metro with white walls, white floor and wallpaper.
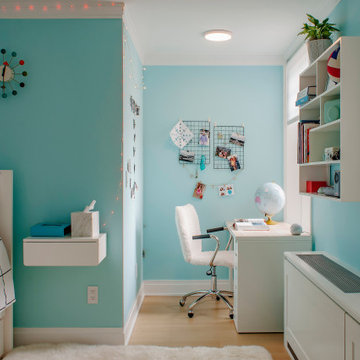
A colorful, fun kid's bedroom. Beautiful painted teal walls. White accented furniture. A custom floating side bed table. Floating, creative bookshelves. An amazing cork board painted the color of the walls and a nook for an office with a fun white desk facing the window. Built-in, custom radiator and air condition covers.
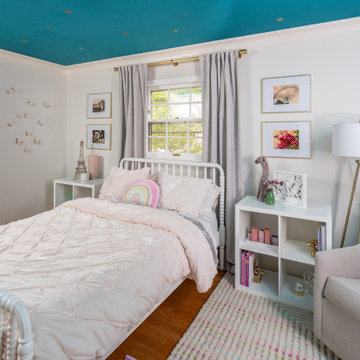
Inspiration for a transitional kids' bedroom for girls in Chicago with white walls, medium hardwood floors, brown floor and wallpaper.
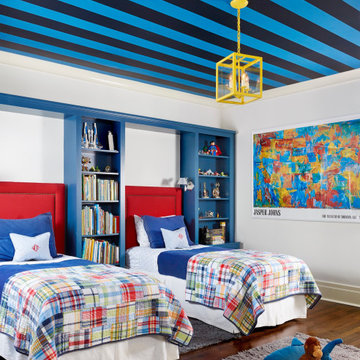
This is an example of a large transitional kids' bedroom for boys in Austin with white walls, dark hardwood floors, brown floor and wallpaper.
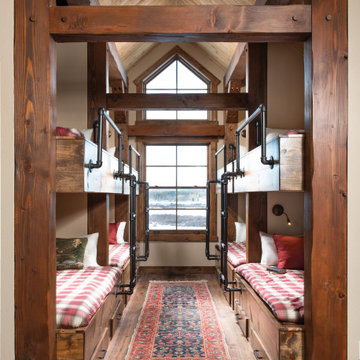
A bunk room adds character to the upstairs of this home while timber framing and pipe railing give it a feel of industrial earthiness.
PrecisionCraft Log & Timber Homes. Image Copyright: Longviews Studios, Inc
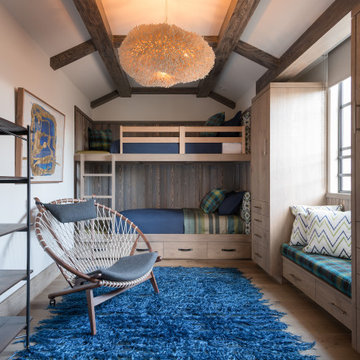
Cypress wood panels with custom beachy blue granite finish by Solanna design in kids bunk room
Large contemporary gender-neutral kids' bedroom in Orange County with medium hardwood floors, white walls, beige floor and exposed beam for kids 4-10 years old.
Large contemporary gender-neutral kids' bedroom in Orange County with medium hardwood floors, white walls, beige floor and exposed beam for kids 4-10 years old.
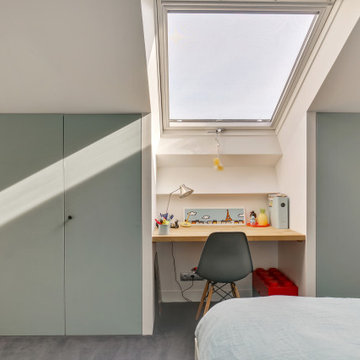
Projet d'une rénovation partielle d'une maison de 2 niveaux. L'ouverture de la cuisine vers la salle à manger à permis de gagner en luminosité, convivialité et en sensation de volume. Le blanc des façades apporte la lumière, le noir du sol, le contraste et la jonction avec le sol en parquet de la salle à manger, la chaleur. Le volume de la salle de bain est optimisé avec le Velux qui apporte une très belle lumière. Pour ce qui concerne la chambre d'enfant, nous avons travaillé la partie mansardée pour la création de tous les placards avec un bureau central sous le Velux. Le choix de la couleur des portes des placards apporte la douceur et la lumière.
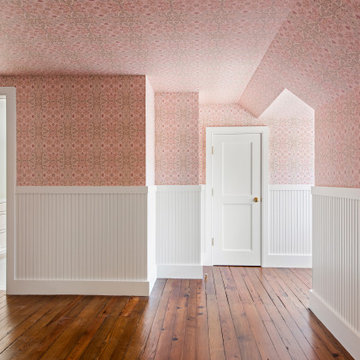
Little girl's bedroom featuring resurfaced existing antique heart pine flooring, painted vertical wainscoting topped with dainty pink wallpaper on the walls and ceiling. Repurposed original windows and historic glass from the early 1920s and custom built-in bench seats top off this wonderful space.
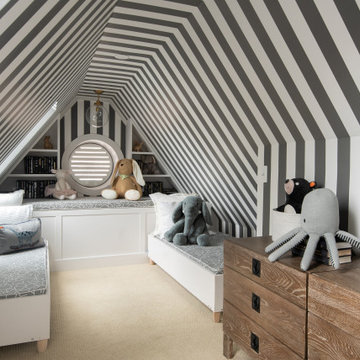
Transitional gender-neutral kids' room in DC Metro with multi-coloured walls, carpet, beige floor, vaulted, wallpaper and wallpaper.

We turned a narrow Victorian into a family-friendly home.
CREDITS
Architecture: John Lum Architecture
Interior Design: Mansfield + O’Neil
Contractor: Christopher Gate Construction
Styling: Yedda Morrison
Photography: John Merkl

Photo of a small transitional kids' room in DC Metro with black walls, light hardwood floors, brown floor, exposed beam and wood walls.

Bespoke ply playroom joinery for climbing playing and reading. Featuring an indoor swing and wallpapered ceiling.
Design ideas for a large scandinavian gender-neutral kids' playroom in Wiltshire with blue walls, carpet, blue floor and wallpaper.
Design ideas for a large scandinavian gender-neutral kids' playroom in Wiltshire with blue walls, carpet, blue floor and wallpaper.
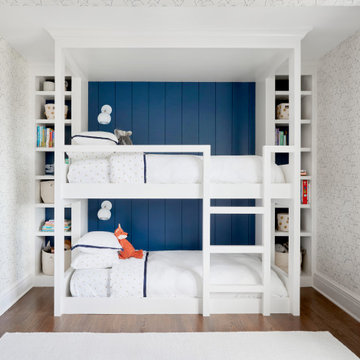
Inspiration for a transitional kids' bedroom for kids 4-10 years old and boys in New York with multi-coloured walls, medium hardwood floors, brown floor, wallpaper and wallpaper.
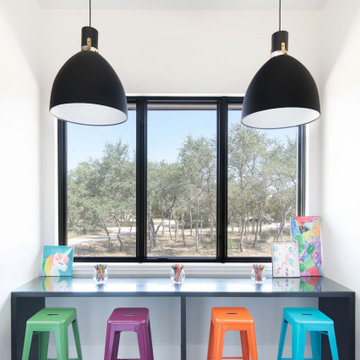
Photo of a contemporary kids' room in Austin with white walls, concrete floors, grey floor and wallpaper.

Детская комната в современном стиле. В комнате встроена дополнительная световая группа подсветки для детей. Имеется возможность управлять подсветкой с пульта, так же изменение темы света под музыку.

A long-term client was expecting her third child. Alas, this meant that baby number two was getting booted from the coveted nursery as his sister before him had. The most convenient room in the house for the son, was dad’s home office, and dad would be relocated into the garage carriage house.
For the new bedroom, mom requested a bold, colorful space with a truck theme.
The existing office had no door and was located at the end of a long dark hallway that had been painted black by the last homeowners. First order of business was to lighten the hall and create a wall space for functioning doors. The awkward architecture of the room with 3 alcove windows, slanted ceilings and built-in bookcases proved an inconvenient location for furniture placement. We opted to place the bed close the wall so the two-year-old wouldn’t fall out. The solid wood bed and nightstand were constructed in the US and painted in vibrant shades to match the bedding and roman shades. The amazing irregular wall stripes were inherited from the previous homeowner but were also black and proved too dark for a toddler. Both myself and the client loved them and decided to have them re-painted in a daring blue. The daring fabric used on the windows counter- balance the wall stripes.
Window seats and a built-in toy storage were constructed to make use of the alcove windows. Now, the room is not only fun and bright, but functional.

This is an example of a mid-sized beach style gender-neutral kids' bedroom in Angers with white walls, light hardwood floors, brown floor, exposed beam and planked wall panelling.
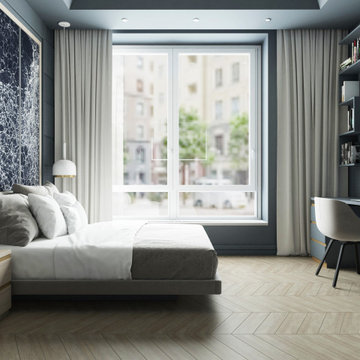
Детская комната в современном стиле. В комнате встроена дополнительная световая группа подсветки для детей. Имеется возможность управлять подсветкой с пульта, так же изменение темы света под музыку.
Kids' Room Design Ideas with Wallpaper and Exposed Beam
1