Kids' Room Design Ideas with Wallpaper for Kids 4-10 Years Old
Refine by:
Budget
Sort by:Popular Today
121 - 140 of 2,017 photos
Item 1 of 3
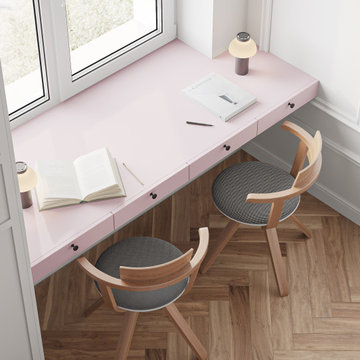
Inspiration for a mid-sized contemporary kids' bedroom for kids 4-10 years old and girls in Other with white walls, laminate floors, beige floor, recessed and wallpaper.
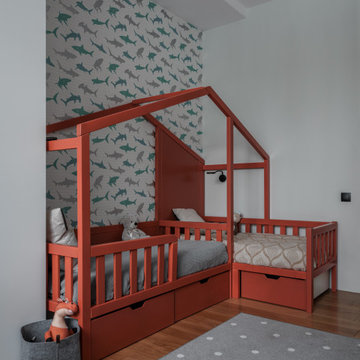
Детская комната стилистически представляет собой нейтральное пространство, продолжающее общую концепцию. В качестве яркого элемента - кровать в форме домика, сложного кирпичного оттенка и акцентные обои за кроватью.
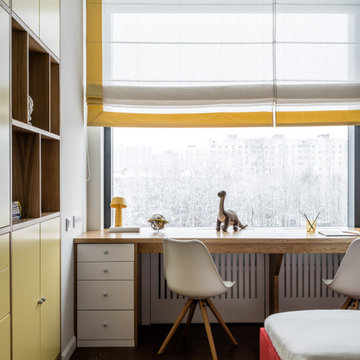
Вдоль широкого окна мы сделали длинную единую столешницу, за которой могут свободно разместиться двое человек. По бокам от столешницы с двух сторон мы спроектировали по тумбе для каждой девочки.
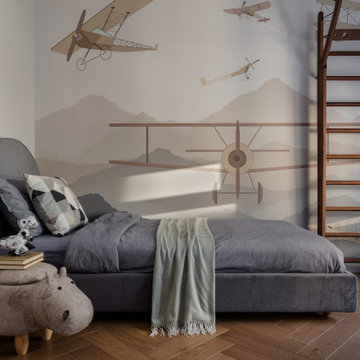
Inspiration for a contemporary kids' room for kids 4-10 years old and boys in Saint Petersburg with grey walls, medium hardwood floors and wallpaper.
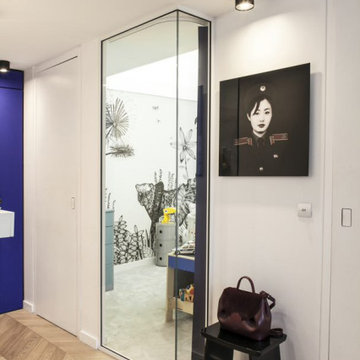
Création d'une verrière dans une chambre d'enfant qui permet une ouverture entre la chambre et le salon.
la verrière a été conçue et posé par l'entreprise LB Concept.
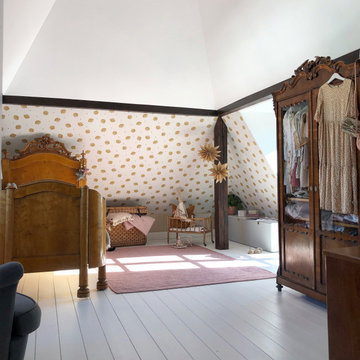
Photo of a large traditional kids' bedroom for kids 4-10 years old and girls in Munich with white walls, light hardwood floors, white floor and wallpaper.

This is an example of a mid-sized transitional kids' playroom for kids 4-10 years old and boys in Dresden with green walls, carpet, grey floor and wallpaper.
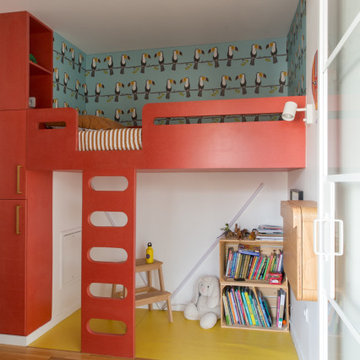
Photo of a small midcentury gender-neutral kids' bedroom for kids 4-10 years old in Paris with white walls, linoleum floors, yellow floor and wallpaper.
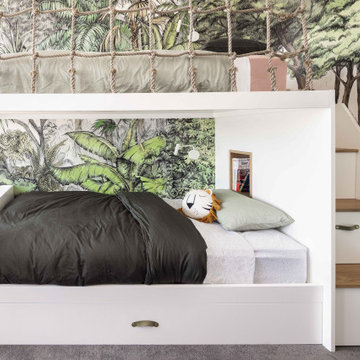
Hidden trundle bed and stair storage.
Mid-sized contemporary kids' bedroom in Brisbane with wallpaper for kids 4-10 years old and boys.
Mid-sized contemporary kids' bedroom in Brisbane with wallpaper for kids 4-10 years old and boys.
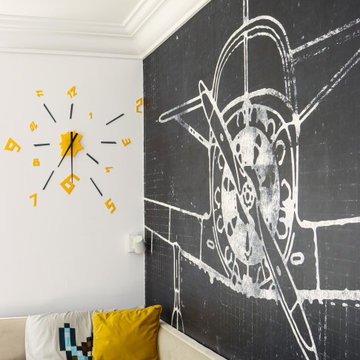
We were asked to design a sophisticated Master Bedroom and playful bedroom for young boys.
What we did:
- proposed new furniture layout that allowed for a better flow within these rooms;
- designed, made and installed bespoke built-in wardrobes in both bedrooms, media unit and desk in boys' bedroom;
- created feature walls using wall panelling, bespoke upholstered headboard and children’s mural;
- procured all the furniture and accessories.
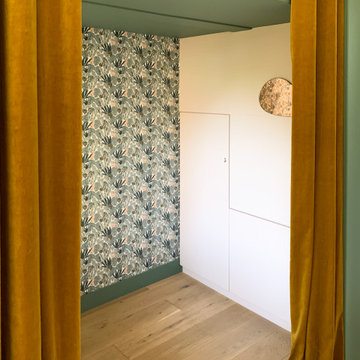
Mid-sized contemporary kids' bedroom in Paris with light hardwood floors and wallpaper for kids 4-10 years old.
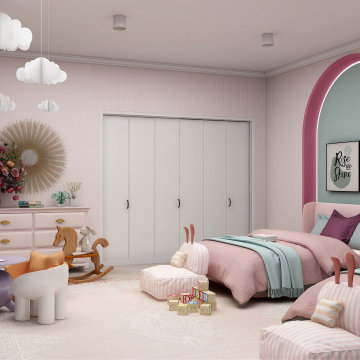
this twin bedroom custom design features a colorful vibrant room with an all-over pink wallpaper design, a custom built-in bookcase, and a reading area as well as a custom built-in desk area.
the opposed wall features two recessed arched nooks with indirect light to ideally position the twin's beds.
the rest of the room showcases resting, playing areas where the all the fun activities happen.
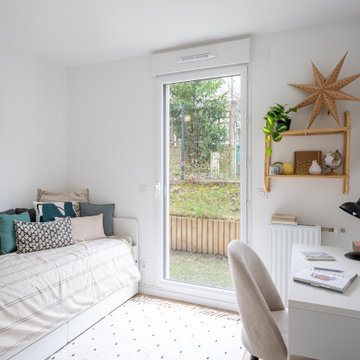
Nos clients sont un couple avec deux petites filles. Ils ont acheté un appartement sur plan à Meudon, mais ils ont eu besoin de nous pour les aider à imaginer l’agencement de tout l’espace. En effet, le couple a du mal à se projeter et à imaginer le futur agencement avec le seul plan fourni par le promoteur. Ils voient également plusieurs points difficiles dans le plan, comme leur grande pièce dédiée à l'espace de vie qui est toute en longueur. La cuisine est au fond de la pièce, et les chambres sont sur les côtés.
Les chambres, petites, sont optimisées et décorées sobrement. Le salon se pare quant à lui d’un meuble sur mesure. Il a été dessiné par ADC, puis ajusté et fabriqué par notre menuisier. En partie basse, nous avons créé du rangement fermé. Au dessus, nous avons créé des niches ouvertes/fermées.
La salle à manger est installée juste derrière le canapé, qui sert de séparation entre les deux espaces. La table de repas est installée au centre de la pièce, et créé une continuité avec la cuisine.
La cuisine est désormais ouverte sur le salon, dissociée grâce un un grand îlot. Les meubles de cuisine se poursuivent côté salle à manger, avec une colonne de rangement, mais aussi une cave à vin sous plan, et des rangements sous l'îlot.
La petite famille vit désormais dans un appartement harmonieux et facile à vivre ou nous avons intégrer tous les espaces nécessaires à la vie de la famille, à savoir, un joli coin salon où se retrouver en famille, une grande salle à manger et une cuisine ouverte avec de nombreux rangements, tout ceci dans une pièce toute en longueur.
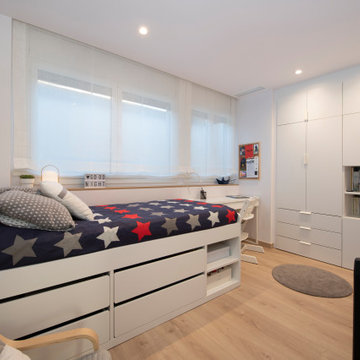
Inspiration for a mid-sized scandinavian gender-neutral kids' bedroom for kids 4-10 years old in Barcelona with white walls, medium hardwood floors, brown floor and wallpaper.
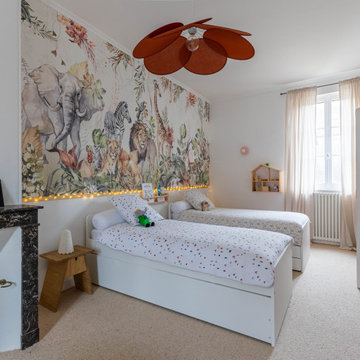
Design ideas for a mid-sized eclectic gender-neutral kids' bedroom for kids 4-10 years old in Paris with white walls, carpet, beige floor and wallpaper.
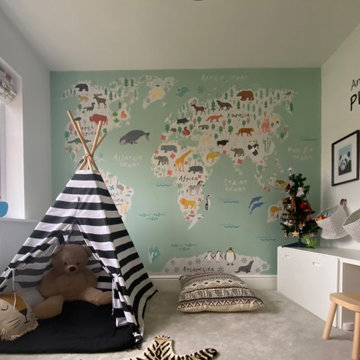
Inspiration for a contemporary gender-neutral kids' playroom for kids 4-10 years old in Other with white walls and wallpaper.
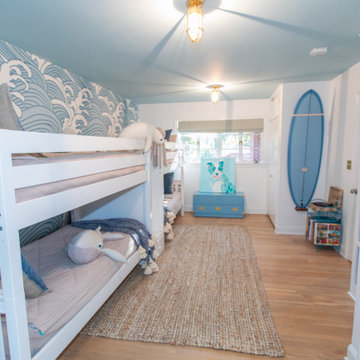
This Maxtrix Quadruple Bunk is two traditional Twin Bunk Beds connected by a staircase in the middle. Designed as a space-saving way to sleep four, it’s the perfect solution for a shared bedroom or vacation home. Added bonus, stairs double as drawers for built in storage! Choose Low, Medium or High height to suit your needs. Natural Quad Bunk Bed with Straight Ladder. www.maxtrixkids.com
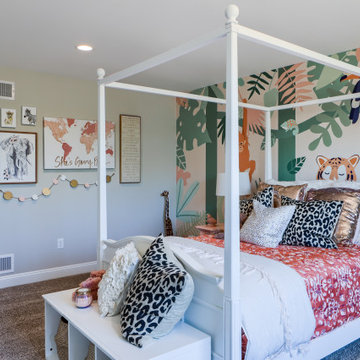
Inspiration for a transitional kids' bedroom for kids 4-10 years old and girls in Philadelphia with grey walls, carpet, brown floor and wallpaper.
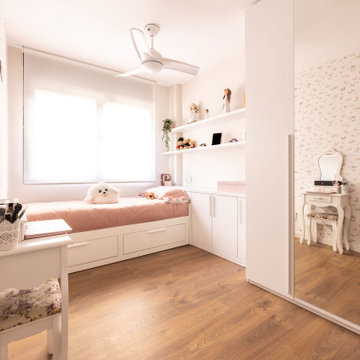
Mid-sized contemporary kids' bedroom in Barcelona with grey walls, medium hardwood floors, brown floor and wallpaper for kids 4-10 years old and girls.
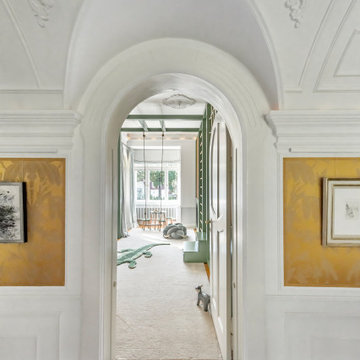
Inspiration for a mid-sized traditional kids' playroom for kids 4-10 years old and boys in Dresden with green walls, carpet, grey floor and wallpaper.
Kids' Room Design Ideas with Wallpaper for Kids 4-10 Years Old
7