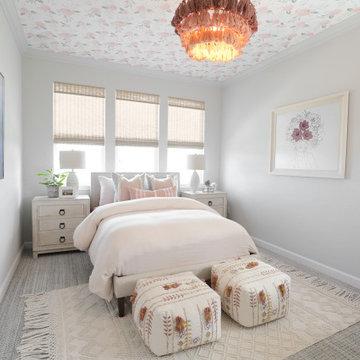All Ceiling Designs Kids' Room Design Ideas with Wallpaper
Refine by:
Budget
Sort by:Popular Today
181 - 200 of 667 photos
Item 1 of 3
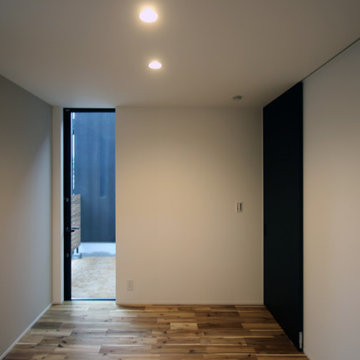
Modern kids' room in Other with multi-coloured walls, dark hardwood floors, multi-coloured floor, wallpaper and wallpaper.
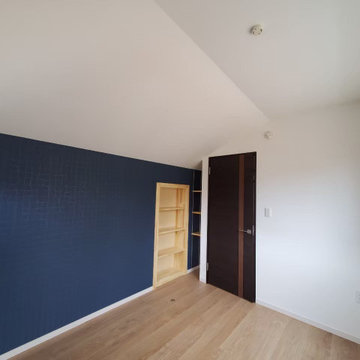
2階にあるモダンな子供部屋
壁掛けテレビも可能です。
隠し部屋もあります
This is an example of a mid-sized modern kids' room for boys in Other with blue walls, plywood floors, brown floor, wallpaper and wallpaper.
This is an example of a mid-sized modern kids' room for boys in Other with blue walls, plywood floors, brown floor, wallpaper and wallpaper.
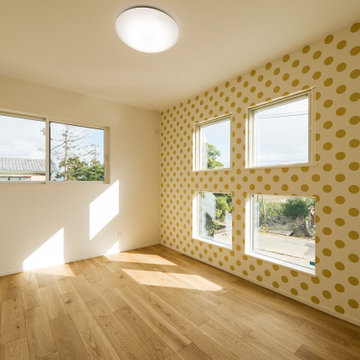
This is an example of a scandinavian kids' room in Other with beige walls, wallpaper and wallpaper.
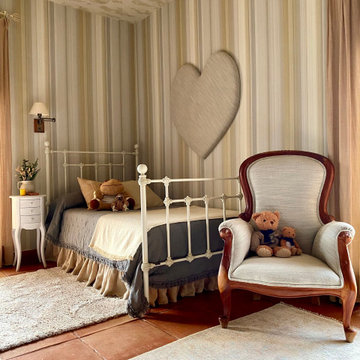
Photo of a kids' room in Alicante-Costa Blanca with terra-cotta floors, wallpaper and wallpaper.
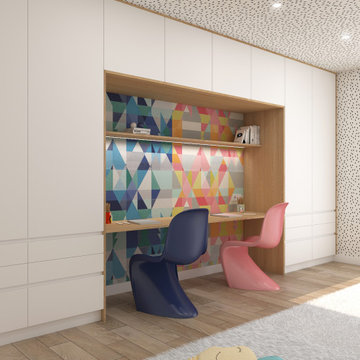
Espacio infantil polivalente. Zona de estudio y juegos. Se ha usado el blanco como color principal combinado con toques de color.
Modern gender-neutral kids' study room in Madrid with white walls, light hardwood floors, wallpaper and wallpaper.
Modern gender-neutral kids' study room in Madrid with white walls, light hardwood floors, wallpaper and wallpaper.
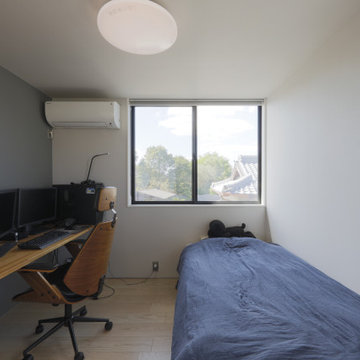
壁のグレーがアクセントの子ども部屋
Design ideas for a modern kids' room for boys in Other with white walls, plywood floors, beige floor, wallpaper and wallpaper.
Design ideas for a modern kids' room for boys in Other with white walls, plywood floors, beige floor, wallpaper and wallpaper.
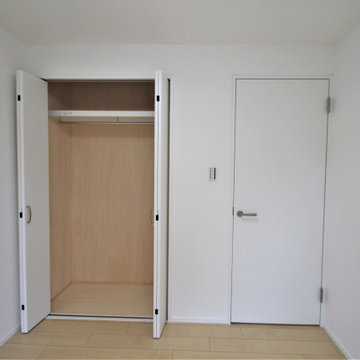
純和風の和室だった子供部屋を、洋室にリノベーション。
Inspiration for a country kids' bedroom in Other with white walls, plywood floors, brown floor, wallpaper and wallpaper.
Inspiration for a country kids' bedroom in Other with white walls, plywood floors, brown floor, wallpaper and wallpaper.
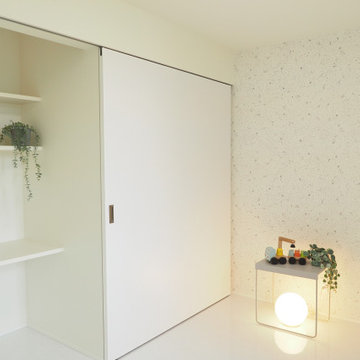
子ども部屋。シンプルかつ機能的な設計にし、収納・机・本棚とあらゆる機能を持たせた造作の空間。
This is an example of a contemporary gender-neutral toddler room in Other with white walls, white floor, wallpaper and wallpaper.
This is an example of a contemporary gender-neutral toddler room in Other with white walls, white floor, wallpaper and wallpaper.
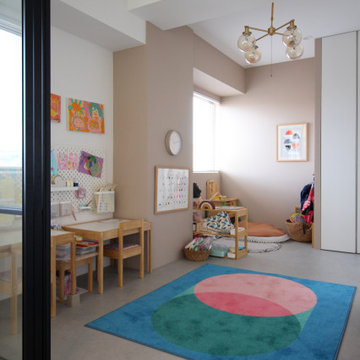
Design ideas for a small scandinavian kids' playroom for girls in Yokohama with porcelain floors, grey floor, wallpaper and wallpaper.
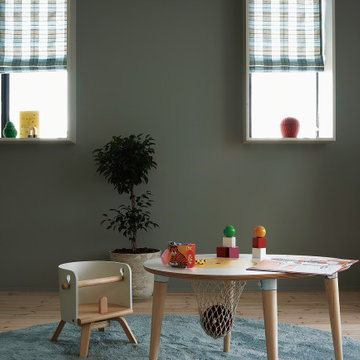
ZEH、長期優良住宅、耐震等級3+制震構造、BELS取得
Ua値=0.40W/㎡K
C値=0.30cm2/㎡
This is an example of a mid-sized scandinavian gender-neutral kids' playroom for kids 4-10 years old in Other with white walls, light hardwood floors, white floor, wallpaper and wallpaper.
This is an example of a mid-sized scandinavian gender-neutral kids' playroom for kids 4-10 years old in Other with white walls, light hardwood floors, white floor, wallpaper and wallpaper.
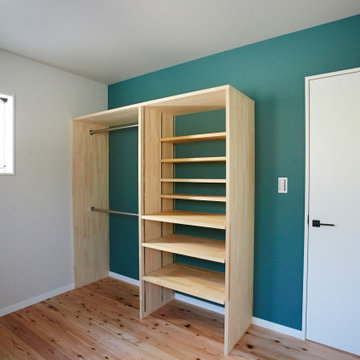
造作家具のある子供部屋。家全体の色彩計画から男の子の子供部屋にブルーグリーンを。
床は身体に優しい無垢材(杉)
Design ideas for a kids' room for boys in Osaka with grey walls, medium hardwood floors, brown floor, wallpaper and wallpaper.
Design ideas for a kids' room for boys in Osaka with grey walls, medium hardwood floors, brown floor, wallpaper and wallpaper.
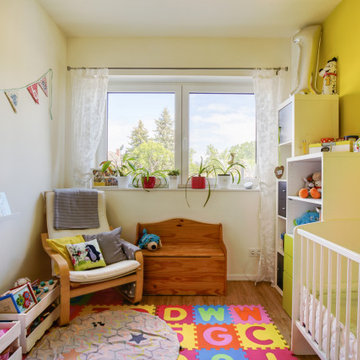
Dieser quadratische Bungalow ist ein Hybridhaus der Größe K-M mit den Außenmaßen 12 x 12 Meter. Wie gewohnt wurden Grundriss und Gestaltung vollkommen individuell umgesetzt. Durch das Atrium wird jeder Quadratmeter des innovativen Einfamilienhauses mit Licht durchflutet. Die quadratische Grundform der Glas-Dachspitze ermöglicht eine zu allen Seiten gleichmäßige Lichtverteilung. Die Besonderheiten bei diesem Projekt sind Schlafnischen in den Kinderzimmern, die Unabhängigkeit durch das innovative Heizkonzept und die Materialauswahl mit Design-Venylbelag auch in den Nassbereichen.
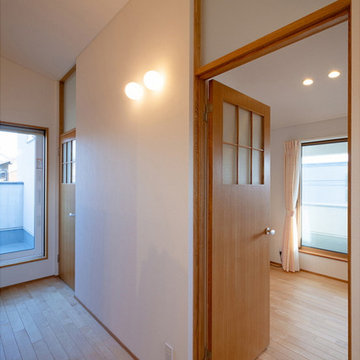
「蒲郡本町の家」子ども部屋入口です。真ん丸のブラケットをリスムよく配置。扉と照明でちょっとかわいらしさを演出してみました。大きくなっても幼稚な空間とならないテクニックです。
Inspiration for a mid-sized gender-neutral kids' bedroom for kids 4-10 years old in Other with white walls, wallpaper and wallpaper.
Inspiration for a mid-sized gender-neutral kids' bedroom for kids 4-10 years old in Other with white walls, wallpaper and wallpaper.
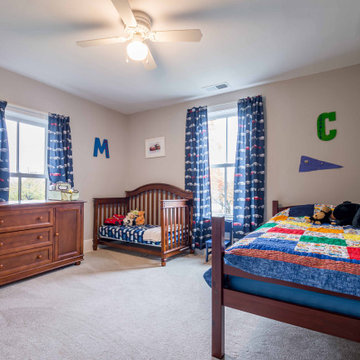
This is an example of a mid-sized country kids' bedroom for kids 4-10 years old and boys in Chicago with grey walls, carpet, grey floor, wallpaper and wallpaper.
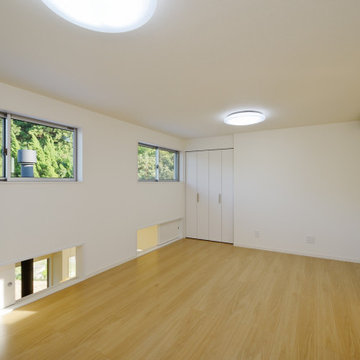
2階の子供室は、お子様の成長に合わせて将来的に間仕切りする計画としました。窓サッシの下の建具はリビングへと繋がり、開放すると薪ストーブの暖気を室内に取り込むことができます。
Photo of a mid-sized scandinavian gender-neutral kids' bedroom for kids 4-10 years old in Other with white walls, medium hardwood floors, beige floor, wallpaper and wallpaper.
Photo of a mid-sized scandinavian gender-neutral kids' bedroom for kids 4-10 years old in Other with white walls, medium hardwood floors, beige floor, wallpaper and wallpaper.
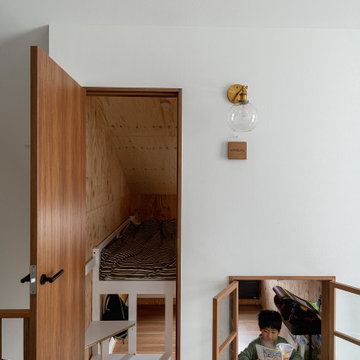
Inspiration for a modern kids' room in Sapporo with white walls, plywood floors, brown floor, wallpaper and wallpaper.
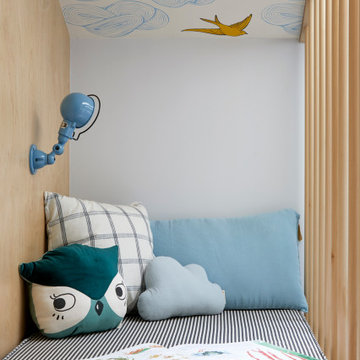
close up inside playroom nook with reading light and fun accessories
Large gender-neutral kids' playroom in Wiltshire with blue walls, carpet, blue floor and wallpaper.
Large gender-neutral kids' playroom in Wiltshire with blue walls, carpet, blue floor and wallpaper.
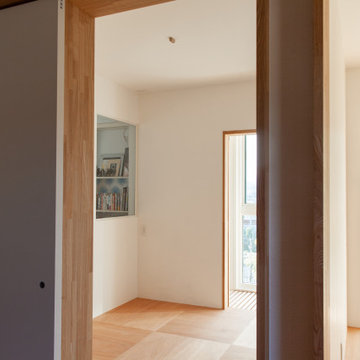
既存の吹き抜けFIX窓は、カバー工法で引き違い窓に変更して通風を確保しました。
Photo of a small scandinavian kids' study room for kids 4-10 years old and boys in Other with white walls, medium hardwood floors, brown floor, wallpaper and wallpaper.
Photo of a small scandinavian kids' study room for kids 4-10 years old and boys in Other with white walls, medium hardwood floors, brown floor, wallpaper and wallpaper.
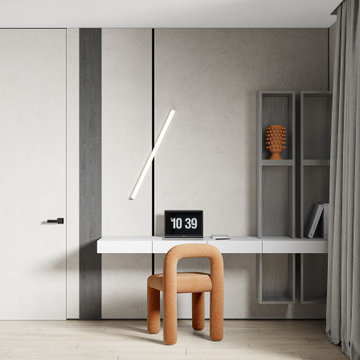
Photo of a mid-sized contemporary gender-neutral kids' bedroom for kids 4-10 years old in Moscow with grey walls, laminate floors, beige floor, wallpaper and wallpaper.
All Ceiling Designs Kids' Room Design Ideas with Wallpaper
10
