Kids' Room Design Ideas with White Walls and Exposed Beam
Refine by:
Budget
Sort by:Popular Today
1 - 20 of 240 photos
Item 1 of 3
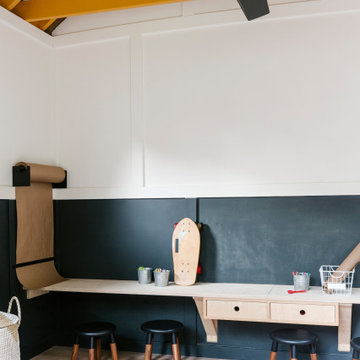
Photo of a beach style kids' playroom in San Francisco with white walls, light hardwood floors, beige floor, exposed beam and vaulted.

This is an example of a mid-sized beach style gender-neutral kids' bedroom in Angers with white walls, light hardwood floors, brown floor, exposed beam and planked wall panelling.
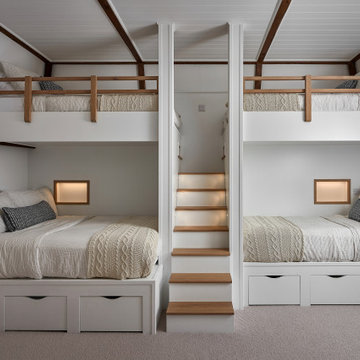
Inspiration for a beach style gender-neutral teen room in Hampshire with white walls, carpet, beige floor and exposed beam.

Inspiration for a country gender-neutral kids' bedroom for kids 4-10 years old in Sacramento with white walls, medium hardwood floors, brown floor, exposed beam and vaulted.
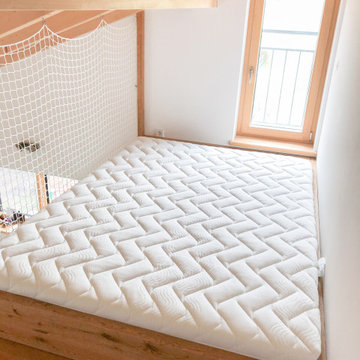
Kleiderschrank mit aufgesetzten Stufen aus massiver, rustikaler Eiche.
Oberfläche der Schrankfronten in Solid Hellgau.
Die Fronten bekommen Einfassungen, diese dienen als Grifflösung.
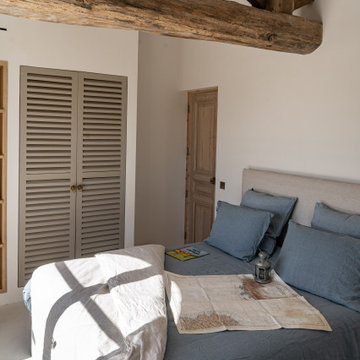
This is an example of a large mediterranean kids' bedroom for kids 4-10 years old and boys in Other with white walls, concrete floors, beige floor and exposed beam.
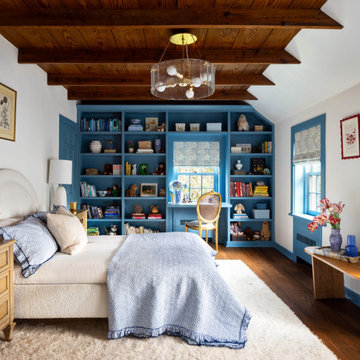
antique floor, antique furniture, architectural digest, classic design, colorful accents, cool new york homes, cottage core, country home, historic home, vintage home, vintage style
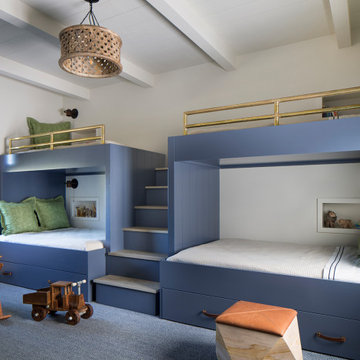
Country kids' room in San Francisco with white walls, carpet, blue floor, exposed beam and timber.

photography by Seth Caplan, styling by Mariana Marcki
Inspiration for a mid-sized contemporary kids' bedroom for kids 4-10 years old and boys in New York with white walls, medium hardwood floors, brown floor, exposed beam and wallpaper.
Inspiration for a mid-sized contemporary kids' bedroom for kids 4-10 years old and boys in New York with white walls, medium hardwood floors, brown floor, exposed beam and wallpaper.
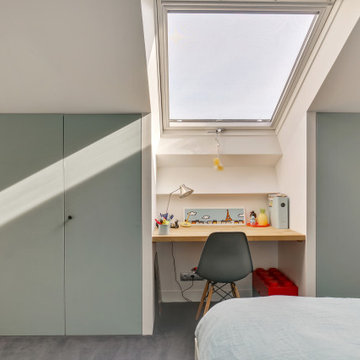
Projet d'une rénovation partielle d'une maison de 2 niveaux. L'ouverture de la cuisine vers la salle à manger à permis de gagner en luminosité, convivialité et en sensation de volume. Le blanc des façades apporte la lumière, le noir du sol, le contraste et la jonction avec le sol en parquet de la salle à manger, la chaleur. Le volume de la salle de bain est optimisé avec le Velux qui apporte une très belle lumière. Pour ce qui concerne la chambre d'enfant, nous avons travaillé la partie mansardée pour la création de tous les placards avec un bureau central sous le Velux. Le choix de la couleur des portes des placards apporte la douceur et la lumière.
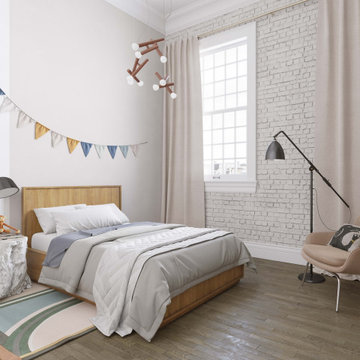
Experience the magic of a luxury kids' bedroom located in a Chelsea, New York apartment, a meticulous creation by Arsight. Sconces and a floor lamp cast a warm light over high ceilings, highlighting the intricate room mural and the welcoming kids' bed against a textured white brick wall. The snug armchair and luxury rug add comfort, while vibrant curtains bring an element of fun. The simplicity of oak flooring and a clean white palette tie the elements together, crafting a space that blends whimsical charm with high-end design.
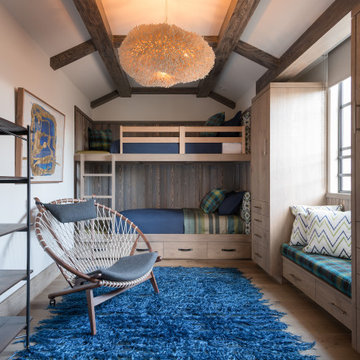
Cypress wood panels with custom beachy blue granite finish by Solanna design in kids bunk room
Large contemporary gender-neutral kids' bedroom in Orange County with medium hardwood floors, white walls, beige floor and exposed beam for kids 4-10 years old.
Large contemporary gender-neutral kids' bedroom in Orange County with medium hardwood floors, white walls, beige floor and exposed beam for kids 4-10 years old.

A colorful, fun kid's bedroom. A gorgeous fabric surface mounted light sets the tone. Custom built blue laminate work surface, bookshelves and a window seat. Blue accented window treatments. A colorful area rug with a rainbow of accents. Simple clean design. A column with a glass magnetic board is the final touch.
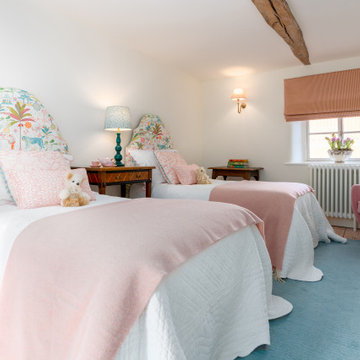
Girls' bedroom in a 16th century Norfolk cottage with twin beds. Headboards upholstered in Charlotte Gaisford fabric.
This is an example of a mid-sized traditional kids' bedroom for kids 4-10 years old and girls in Other with white walls, painted wood floors, brown floor and exposed beam.
This is an example of a mid-sized traditional kids' bedroom for kids 4-10 years old and girls in Other with white walls, painted wood floors, brown floor and exposed beam.

Design ideas for a mid-sized country gender-neutral kids' bedroom for kids 4-10 years old in New York with white walls, carpet, beige floor and exposed beam.
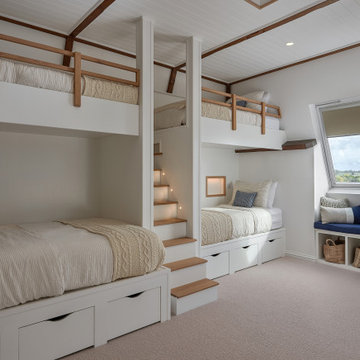
Inspiration for a small beach style gender-neutral kids' room in Hampshire with white walls, carpet, beige floor and exposed beam.
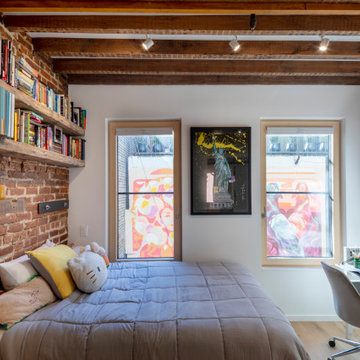
The full gut renovation included new bedrooms and passive house doors and windows for a hyper-efficient renovation.
Design ideas for an industrial kids' room for girls in New York with white walls, light hardwood floors, beige floor, exposed beam and brick walls.
Design ideas for an industrial kids' room for girls in New York with white walls, light hardwood floors, beige floor, exposed beam and brick walls.
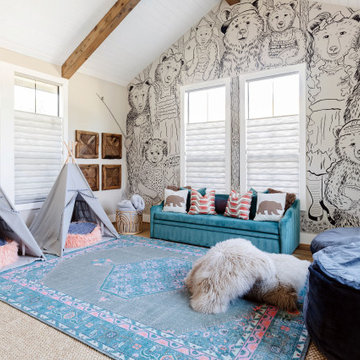
Hand drawn artwork for kids playroom
Design ideas for a country gender-neutral kids' playroom for kids 4-10 years old in Houston with white walls, medium hardwood floors, brown floor, exposed beam, vaulted and wallpaper.
Design ideas for a country gender-neutral kids' playroom for kids 4-10 years old in Houston with white walls, medium hardwood floors, brown floor, exposed beam, vaulted and wallpaper.
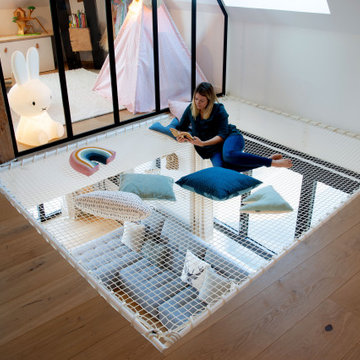
Sublime rénovation d'une maison au bord du lac D’Annecy. Pour l'espace des enfants, un filet d'habitation horizontal a été installé, afin de créer un espace suspendu qui conserve la luminosité dans la pièce en-dessous. Ce filet est également un gain de place car combine à la fois un espace de jeux et un espace de repos : Une solution pratique qui permet de faire des économies et d'optimiser l'espace, avec en prime, un filet garde-corps blanc qui s'accorde avec l'escalier ultracontemporain de la maison.
Références : Filets en mailles de 30mm blanches pour le garde-corps et l’espaces des enfants.
@Casa de Anna
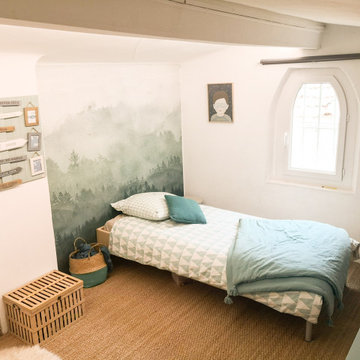
Photo of a small eclectic kids' bedroom for kids 4-10 years old and boys in Other with white walls, beige floor, exposed beam and wallpaper.
Kids' Room Design Ideas with White Walls and Exposed Beam
1