Kids' Room Design Ideas with White Walls and Recessed
Refine by:
Budget
Sort by:Popular Today
1 - 20 of 125 photos
Item 1 of 3
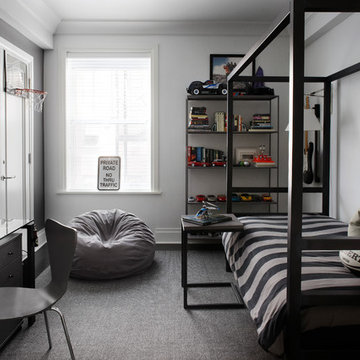
Werner Straube Photography
This is an example of a mid-sized transitional kids' room for boys in Chicago with white walls, dark hardwood floors, brown floor and recessed.
This is an example of a mid-sized transitional kids' room for boys in Chicago with white walls, dark hardwood floors, brown floor and recessed.
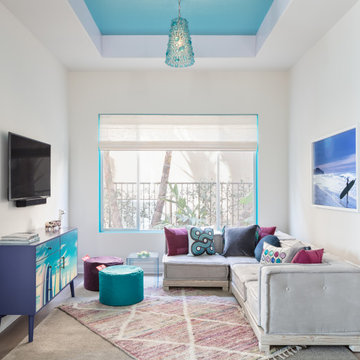
Photo of a transitional kids' playroom in New York with white walls, dark hardwood floors, brown floor and recessed.
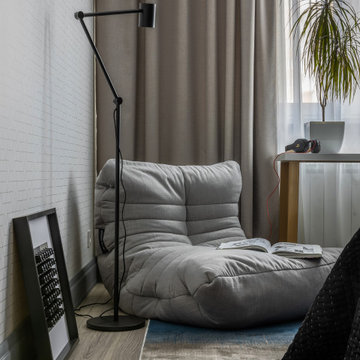
This is an example of a mid-sized contemporary teen room in Other with white walls, laminate floors, beige floor, recessed and wallpaper.
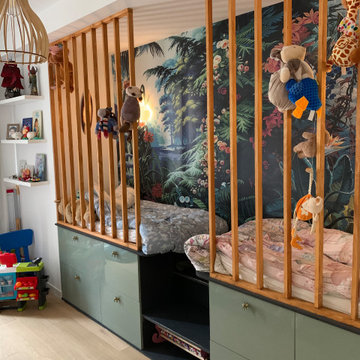
This is an example of a mid-sized contemporary gender-neutral kids' bedroom for kids 4-10 years old in Nice with light hardwood floors, recessed, wallpaper, white walls and beige floor.
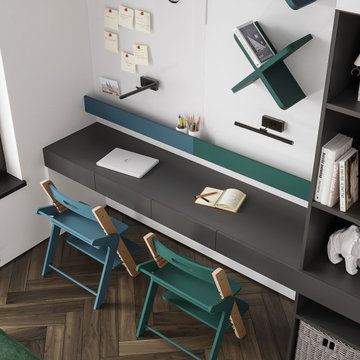
Design ideas for a mid-sized contemporary gender-neutral kids' bedroom for kids 4-10 years old in Moscow with white walls, laminate floors, brown floor, recessed and wallpaper.
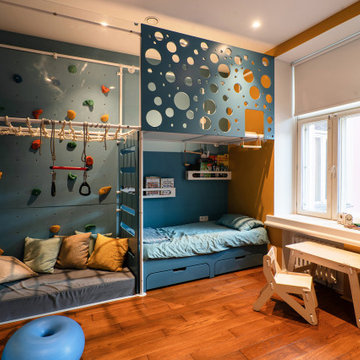
Детская старшего ребёнка изначально задумывалась как яркое смелое пространство с волнообразным потолком, авторской мебелью и большим количеством ярких акцентов. Однако, по причине дороговизны предлагаемых решений, было решено мебелировать детскую готовыми решениями.
Получилось креативное пространство для роста, творчества и многостороннего развития ребёнка. Над кроватью расположена акцентная перфорированная панель, слева от неё - скалолазная стенка, большой стеллаж для игрушек у входа и рабочий стол у окна.
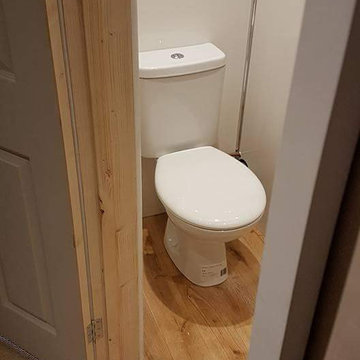
Sink unit toilet wood flooring shower unit stud wall framing shower mixer wet wall panels with removable service panel for a bedroom garage Conversion.
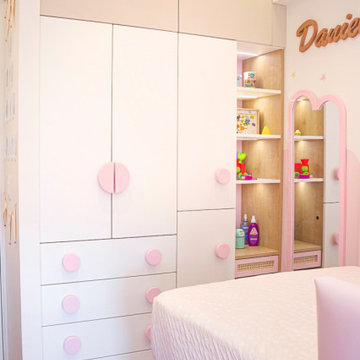
Melamine de 18mm en tonos Blanco y Capri, con cajonera de Rattán.
Tiradores personalizados pintados en poliuretano rosa con iluminación en repisas laterales y espejo personalizado.
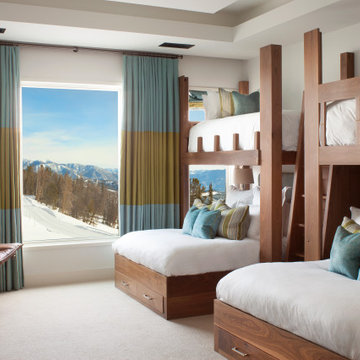
This is an example of a country kids' bedroom in Other with white walls, carpet, beige floor and recessed.
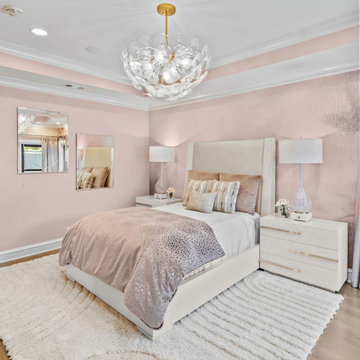
Inspiration for a mid-sized transitional kids' bedroom for girls in Dallas with white walls, medium hardwood floors, brown floor, recessed and wallpaper.
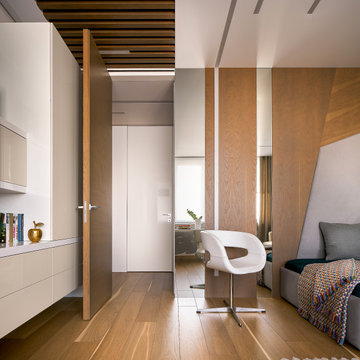
Кровать, рабочий стол, стеллаж и шкаф — собственное производство Starikova Design по эскизам автора.
Photo of a mid-sized contemporary kids' room for boys in Yekaterinburg with white walls, medium hardwood floors, brown floor, recessed and wallpaper.
Photo of a mid-sized contemporary kids' room for boys in Yekaterinburg with white walls, medium hardwood floors, brown floor, recessed and wallpaper.
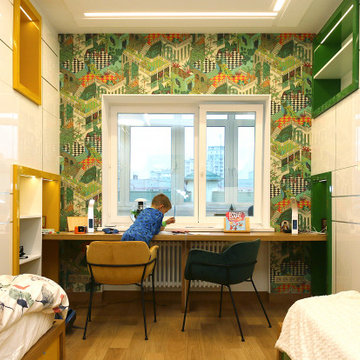
Отдельного внимания заслуживают детские. Комната мальчиков - не очень большая по площади – всего 18,7кв.м.. Однако, она вмещает все необходимое: места для хранения одежды, вещей, рабочую зону и два отдельных спальных места. Это было пожелание Заказчиков. Комната укомплектована заказной корпусной мебелью, что позволило нам сделать уникальный дизайн и соблюсти правильный баланс между площадью для жизни и местом для хранения вещей. В детских перфорированные панели просто незаменимы. Это и «стена почета», на которой можно поделиться своими достижениями, и выставка работ, и доска приятными записками от близких людей и важными напоминалками.
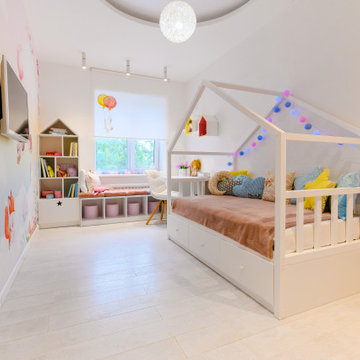
Small scandinavian kids' bedroom in Other with white walls, cork floors, white floor, recessed and wallpaper for kids 4-10 years old and girls.

Детская младшего ребёнка изначально планировалась как зал для йоги. В ходе работы над проектом появился второй ребёнок и эту комнату было решено отдать ему.
Комната представляет из себя чистое пространство с белыми стенами, акцентами из небольшого количества ярких цветов и исторического кирпича.
На потолке располагается округлый короб с иягкой скрытой подсветкой.
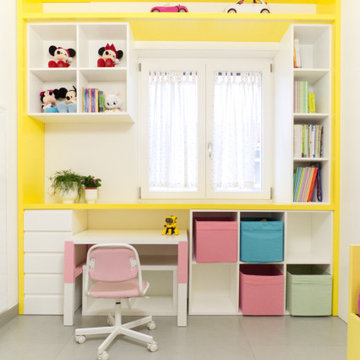
La camera della bambina di casa è stata voluta per essere molto flessibile e crescere con lei. I colore predominante è il bianco, ma un sapiente uso del giallo e del rosa vivacizza lo spazio.

Диван — Bellus; кровать, рабочий стол, стеллаж и шкаф — собственное производство Starikova Design по эскизам автора; журнальные столики — La Redoute Bangor; подвесные потолочные светильники — Lucide.
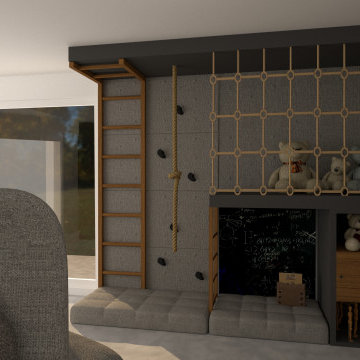
Privilegiare l'essenzialità e la funzionalità.
Quando si decide di arredare casa secondo i principi dello stile minimal, decisione che spesso rispecchia il proprio animo, significa privilegiare l’essenzialità e la funzionalità nella scelta degli arredi, creando così spazio nell’abitazione per potersi muovere più facilmente, senza l’ingombro di oggetti inutili.
Questo spazio, è nato con l’idea di ospitare ed unire una zona di smartworkig con l’area bimbi, per essere versatile e condivisa da tutta la famiglia anche in caso della presenza di parenti e amici.
Creare un ambiente rilassante e tranquillo è il focus sul quale ci siamo impegnati.
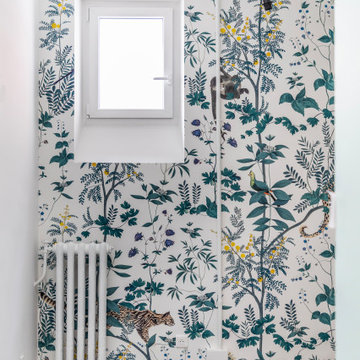
Design ideas for a small contemporary kids' room for boys in Paris with white walls, carpet, brown floor, recessed and wallpaper.
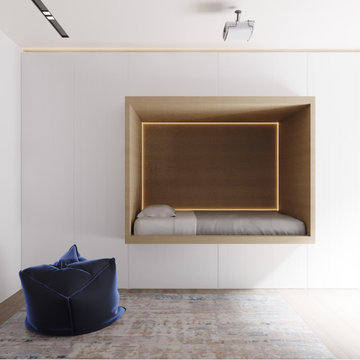
SB apt is the result of a renovation of a 95 sqm apartment. Originally the house had narrow spaces, long narrow corridors and a very articulated living area. The request from the customers was to have a simple, large and bright house, easy to clean and organized.
Through our intervention it was possible to achieve a result of lightness and organization.
It was essential to define a living area free from partitions, a more reserved sleeping area and adequate services. The obtaining of new accessory spaces of the house made the client happy, together with the transformation of the bathroom-laundry into an independent guest bathroom, preceded by a hidden, capacious and functional laundry.
The palette of colors and materials chosen is very simple and constant in all rooms of the house.
Furniture, lighting and decorations were selected following a careful acquaintance with the clients, interpreting their personal tastes and enhancing the key points of the house.
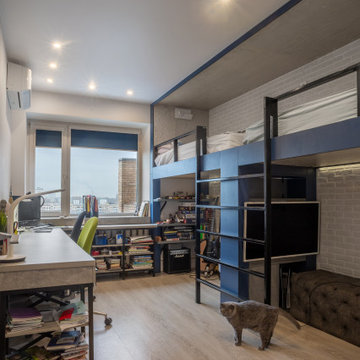
Inspiration for a mid-sized transitional kids' bedroom for kids 4-10 years old and boys in Moscow with white walls, medium hardwood floors, beige floor and recessed.
Kids' Room Design Ideas with White Walls and Recessed
1