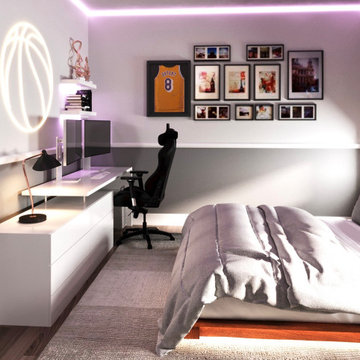Kids' Room - Kid's Study Room and Kids' Bedroom Design Ideas
Refine by:
Budget
Sort by:Popular Today
61 - 80 of 43,986 photos
Item 1 of 3
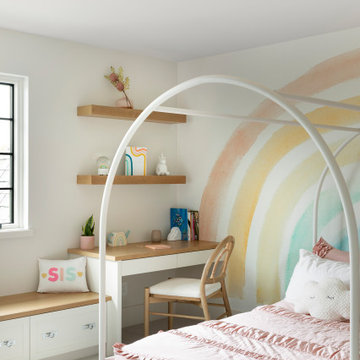
Little girls room with rainbow wallcovering, with custom window bench seat w storage and desk.
This is an example of a transitional kids' bedroom for kids 4-10 years old and girls in Minneapolis with white walls, carpet, wallpaper and grey floor.
This is an example of a transitional kids' bedroom for kids 4-10 years old and girls in Minneapolis with white walls, carpet, wallpaper and grey floor.
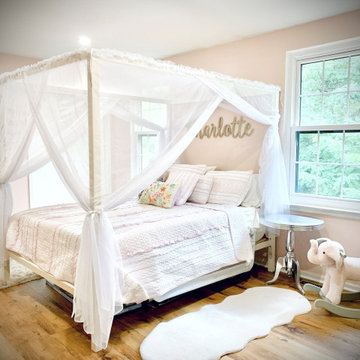
Photo of a mid-sized transitional kids' room for girls in Philadelphia with pink walls and medium hardwood floors.
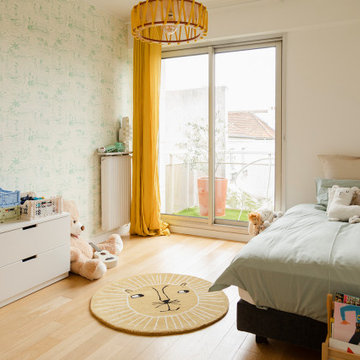
Dans cet appartement familial de 150 m², l’objectif était de rénover l’ensemble des pièces pour les rendre fonctionnelles et chaleureuses, en associant des matériaux naturels à une palette de couleurs harmonieuses.
Dans la cuisine et le salon, nous avons misé sur du bois clair naturel marié avec des tons pastel et des meubles tendance. De nombreux rangements sur mesure ont été réalisés dans les couloirs pour optimiser tous les espaces disponibles. Le papier peint à motifs fait écho aux lignes arrondies de la porte verrière réalisée sur mesure.
Dans les chambres, on retrouve des couleurs chaudes qui renforcent l’esprit vacances de l’appartement. Les salles de bain et la buanderie sont également dans des tons de vert naturel associés à du bois brut. La robinetterie noire, toute en contraste, apporte une touche de modernité. Un appartement où il fait bon vivre !
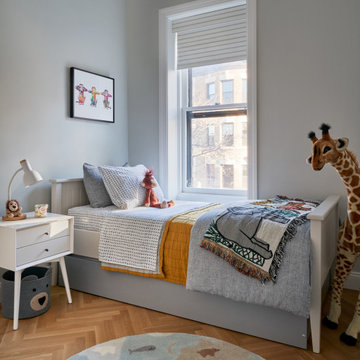
This 1901 Park Slope Brownstone underwent a full gut in 2020. The top floor of this new gorgeous home was designed especially for the kids. Cozy bedrooms, room for play and imagination to run wild, and even remote learning spaces.
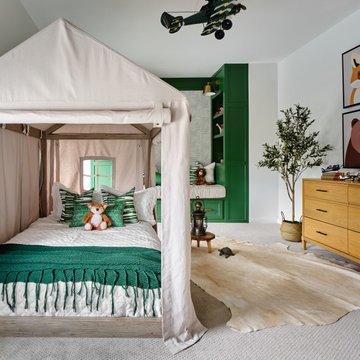
What a fun room for a little boy! Our team decided on a camping theme for this little one complete with a tent bed and an airplane overhead. Custom green built in cabinets provide the perfect reading nook before bedtime. Relaxed bedding and lots of pillows add a cozy feel, along with whimsical animal artwork and masculine touches such as the cowhide rug, camp lantern and rustic wooden night table. The khaki tent bed anchors the room and provides lots of inspiration for creative play, while the punches of bright green add excitement and contrast.
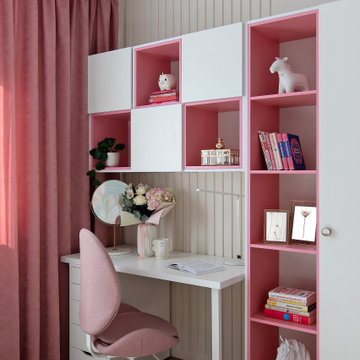
Design ideas for a mid-sized contemporary kids' study room for kids 4-10 years old and girls in Other with beige walls, laminate floors, beige floor and panelled walls.
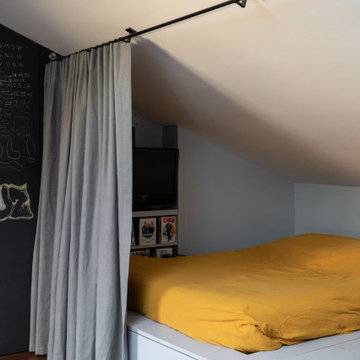
Rénovation, agencement et décoration d’une ancienne usine transformée en un loft de 250 m2 réparti sur 3 niveaux.
Les points forts :
Association de design industriel avec du mobilier vintage
La boîte buanderie
Les courbes et lignes géométriques valorisant les espaces
Crédit photo © Bertrand Fompeyrine
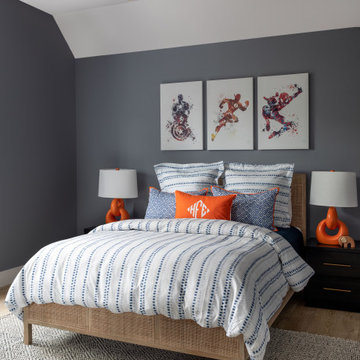
Photo of a large transitional kids' bedroom for kids 4-10 years old and boys in Houston with grey walls, light hardwood floors and brown floor.
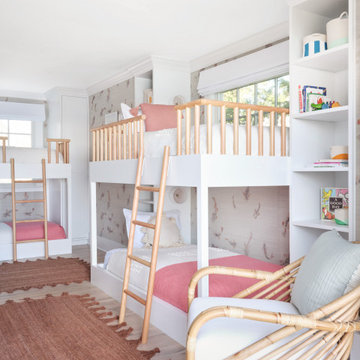
Interior Design, Custom Furniture Design & Art Curation by Chango & Co.
Construction by G. B. Construction and Development, Inc.
Photography by Jonathan Pilkington

Photo of a beach style gender-neutral kids' bedroom for kids 4-10 years old in Other with white walls, carpet, beige floor, timber and planked wall panelling.
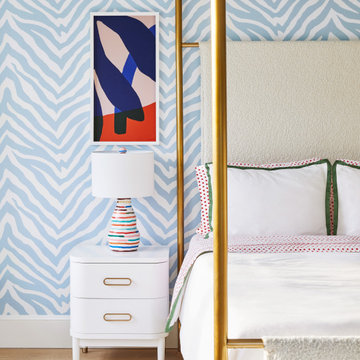
Interior Design, Custom Furniture Design & Art Curation by Chango & Co.
This is an example of a mid-sized beach style kids' bedroom for kids 4-10 years old and girls in New York with orange walls, light hardwood floors and brown floor.
This is an example of a mid-sized beach style kids' bedroom for kids 4-10 years old and girls in New York with orange walls, light hardwood floors and brown floor.
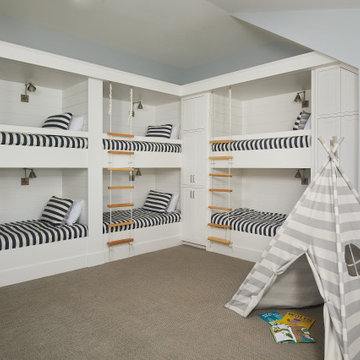
A fun guest room with 6 white custom-built bunks featuring striped bedding, built-in storage, and rope ladders.
Photo by Ashley Avila Photography
Large beach style gender-neutral kids' bedroom in Grand Rapids with carpet, grey walls and grey floor for kids 4-10 years old.
Large beach style gender-neutral kids' bedroom in Grand Rapids with carpet, grey walls and grey floor for kids 4-10 years old.
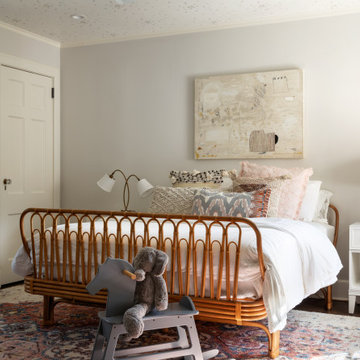
Interior Design: Rosen Kelly Conway Architecture & Design
Architecture: Rosen Kelly Conway Architecture & Design
Contractor: R. Keller Construction, Co.
Custom Cabinetry: Custom Creations
Marble: Atlas Marble
Art & Venetian Plaster: Alternative Interiors
Tile: Virtue Tile Design
Fixtures: WaterWorks
Photographer: Mike Van Tassell
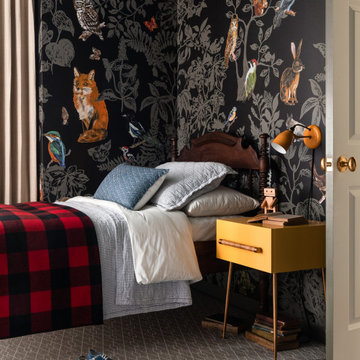
Photo of a traditional kids' bedroom in Seattle with multi-coloured walls, carpet, grey floor and wallpaper.
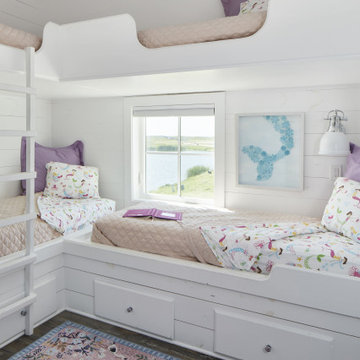
Port Aransas Beach House, Girls' Bunk Room
Design ideas for a mid-sized beach style kids' bedroom for girls in Other with white walls, vinyl floors, brown floor and planked wall panelling.
Design ideas for a mid-sized beach style kids' bedroom for girls in Other with white walls, vinyl floors, brown floor and planked wall panelling.
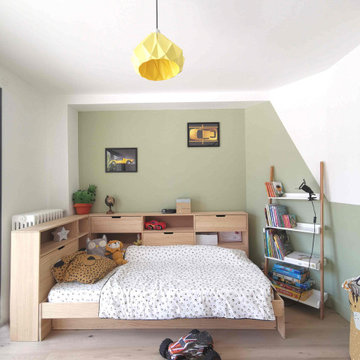
Appartement des années 70 dont les chambres et le salon ont un accès direct à la terrasse, ce qui permet au logement de profiter d’une chaleureuse lumière naturelle. La décoration et la configuration des lieux sont bien vétustes et pas du tout optimisées. Ainsi, nous avons décidé avec mes clients d’entreprendre un VRAI PROGRAMME DE RENOVATION, comprenant : le changement de toutes les fenêtres en double vitrage (dont 1 baie vitrée scindée en 2 nouvelles portes vitrées pour la pièce en plus), l’ouverture de 2 porteurs pour agrandir les volumes, notamment celui de l’entrée, la réfection de toute l’électricité, le rafraîchissement complet de la cuisine et de tous les revêtements et surtout, la redistribution des pièces. L‘objectif étant de gagner 1 pièce en plus : à la fois chambre d’amis et bureau d’appoint. Bercée par les matières texturées (bois, velours, simili cuir) et coloris chauds (ivoire et moutarde en passant par le beige) de sa terre natale marocaine, ma cliente en particulier, souhaite apporter douceur à son nouveau logement. La couleur (vert tilleul, gris anthracite, bleu simili Majorelle) s’y exprime donc comme fil conducteur pour accompagner les volumes, le tout dans un esprit Vintage Factory, cher à ses nouveaux occupants.
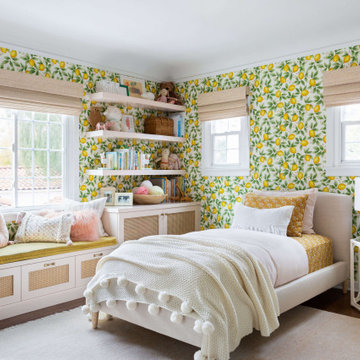
Photo of a transitional kids' bedroom for girls in Nashville with multi-coloured walls, dark hardwood floors, brown floor and wallpaper.
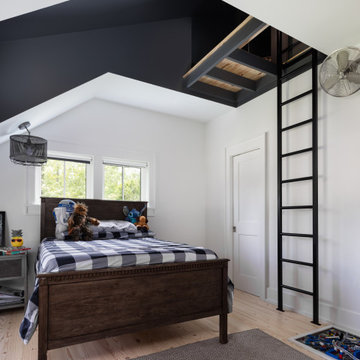
Design ideas for a country kids' bedroom for boys in Other with white walls, light hardwood floors, beige floor and vaulted.
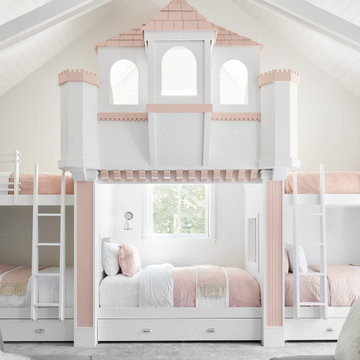
Photo of a beach style kids' bedroom for kids 4-10 years old and girls in Chicago with white walls, grey floor, timber and vaulted.
Kids' Room - Kid's Study Room and Kids' Bedroom Design Ideas
4
