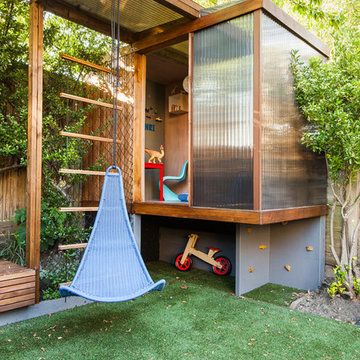Kids' Room - Kids' Playroom and Kids' Bedroom Design Ideas
Refine by:
Budget
Sort by:Popular Today
161 - 180 of 50,141 photos
Item 1 of 3
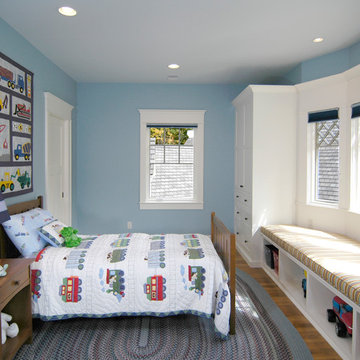
The Parkgate was designed from the inside out to give homage to the past. It has a welcoming wraparound front porch and, much like its ancestors, a surprising grandeur from floor to floor. The stair opens to a spectacular window with flanking bookcases, making the family space as special as the public areas of the home. The formal living room is separated from the family space, yet reconnected with a unique screened porch ideal for entertaining. The large kitchen, with its built-in curved booth and large dining area to the front of the home, is also ideal for entertaining. The back hall entry is perfect for a large family, with big closets, locker areas, laundry home management room, bath and back stair. The home has a large master suite and two children's rooms on the second floor, with an uncommon third floor boasting two more wonderful bedrooms. The lower level is every family’s dream, boasting a large game room, guest suite, family room and gymnasium with 14-foot ceiling. The main stair is split to give further separation between formal and informal living. The kitchen dining area flanks the foyer, giving it a more traditional feel. Upon entering the home, visitors can see the welcoming kitchen beyond.
Photographer: David Bixel
Builder: DeHann Homes
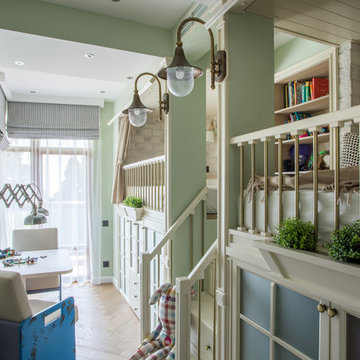
Степан Припоров
Photo of a traditional gender-neutral kids' bedroom for kids 4-10 years old in Other with green walls and light hardwood floors.
Photo of a traditional gender-neutral kids' bedroom for kids 4-10 years old in Other with green walls and light hardwood floors.
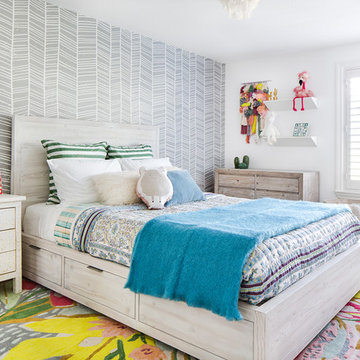
Chelsea Lauren Interiors
www.chelsealaureninteriors.com
Photography: http://www.chadmellon.com
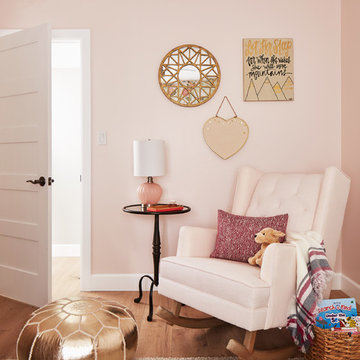
Laura Moss Photography
Mid-sized traditional kids' bedroom in Phoenix with grey walls, light hardwood floors and beige floor for kids 4-10 years old and girls.
Mid-sized traditional kids' bedroom in Phoenix with grey walls, light hardwood floors and beige floor for kids 4-10 years old and girls.
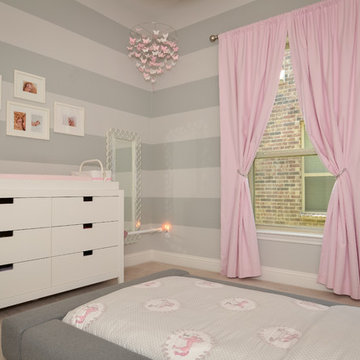
Photo of a mid-sized contemporary kids' room for girls in Dallas with grey walls, carpet and beige floor.
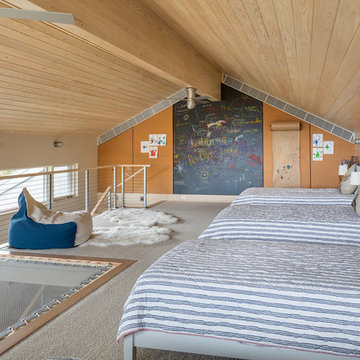
Design ideas for a contemporary gender-neutral kids' bedroom for kids 4-10 years old in Burlington with beige walls, carpet and beige floor.
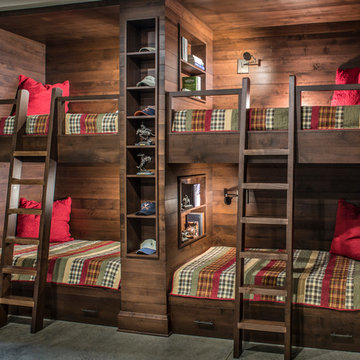
The clear-alder scheme in the bunk room, including copious storage, was designed by Shamburger Architectural Group, constructed by Duane Scholz (Scholz Home Works) with independent contractor Lynden Steiner, and milled and refinished by Liberty Wood Products.
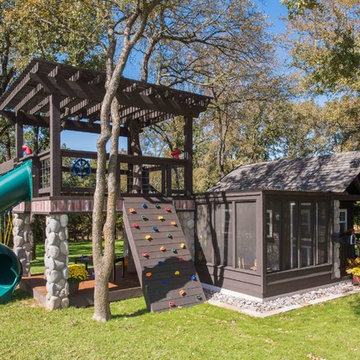
Todd Kamp
Photo of a country gender-neutral kids' playroom for kids 4-10 years old in Dallas.
Photo of a country gender-neutral kids' playroom for kids 4-10 years old in Dallas.
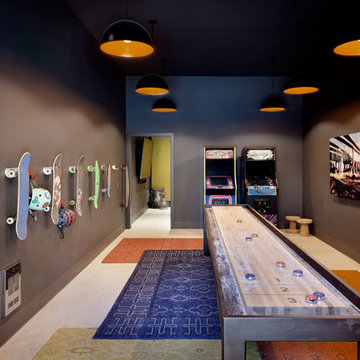
Contractor: Sprinx Design Build, Grindline Skateparks Photography: Tim Bies
Inspiration for an industrial kids' playroom in Seattle with brown walls.
Inspiration for an industrial kids' playroom in Seattle with brown walls.
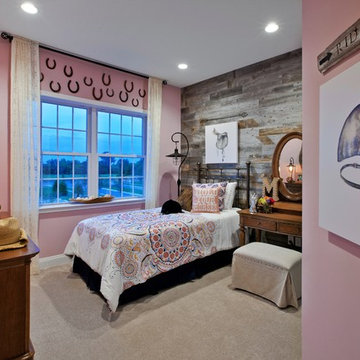
This is an example of a transitional kids' room for girls in Chicago with pink walls and carpet.
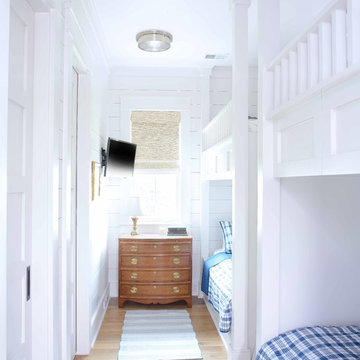
Jim Somerset
Beach style gender-neutral kids' bedroom in Charleston with white walls, medium hardwood floors and brown floor.
Beach style gender-neutral kids' bedroom in Charleston with white walls, medium hardwood floors and brown floor.
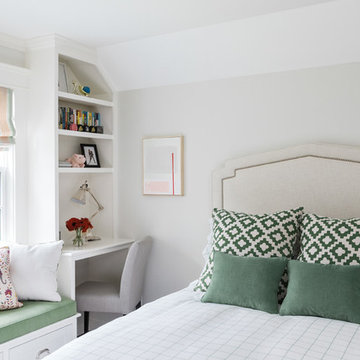
Design ideas for a beach style kids' bedroom for kids 4-10 years old and girls in Boston.
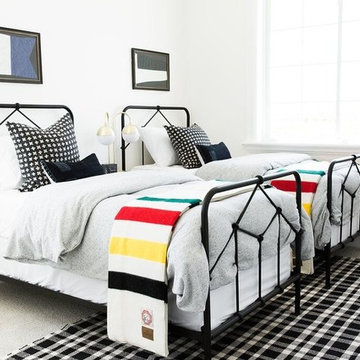
Mid-sized transitional gender-neutral kids' bedroom in Salt Lake City with white walls, carpet and beige floor.
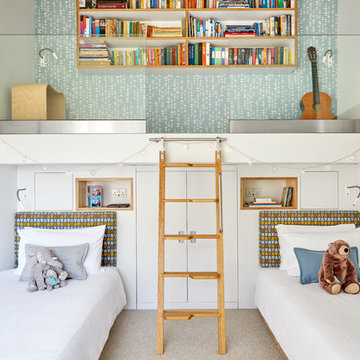
Anna Stathaki
Inspiration for a mid-sized midcentury gender-neutral kids' bedroom for kids 4-10 years old in Surrey with white walls, carpet and beige floor.
Inspiration for a mid-sized midcentury gender-neutral kids' bedroom for kids 4-10 years old in Surrey with white walls, carpet and beige floor.
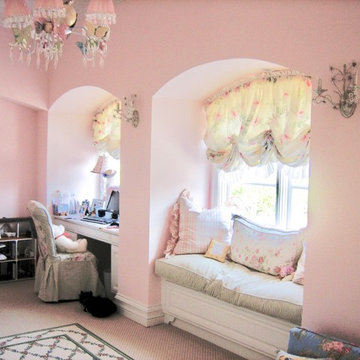
An unusable covered balcony was converted into a beautiful playroom shared by two little girls who had their own separate bedrooms adjoining this space.
Built-in desks are on either side of the central window seat were custom designed and were strategically placed so the two young girls can talk with each other as they do their homework.
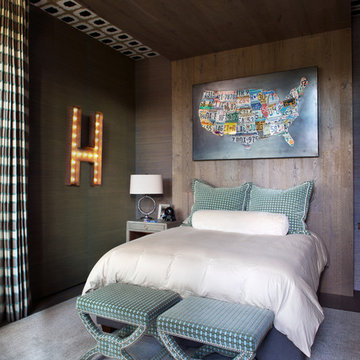
Inspiration for a country gender-neutral kids' room in Denver with brown walls, carpet, grey floor, wallpaper and wallpaper.
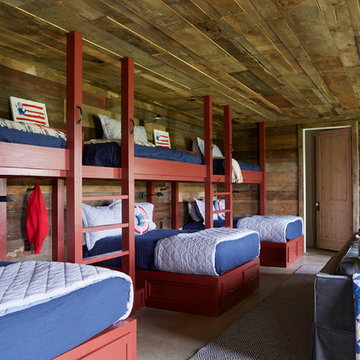
Inspiration for a beach style kids' bedroom in Birmingham with brown walls.
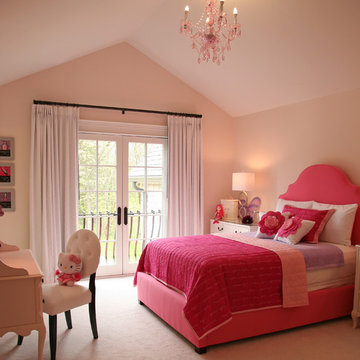
Pink meets pink! Hello kitty and LIttle Mirmaid float on a pink cloud in this young daughters bedroom.
This is an example of a mid-sized traditional kids' bedroom for kids 4-10 years old and girls in Milwaukee with pink walls, carpet and beige floor.
This is an example of a mid-sized traditional kids' bedroom for kids 4-10 years old and girls in Milwaukee with pink walls, carpet and beige floor.
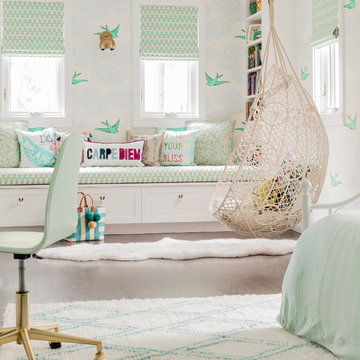
Michael J Lee
Large transitional kids' room in New York with multi-coloured walls, light hardwood floors and brown floor for girls.
Large transitional kids' room in New York with multi-coloured walls, light hardwood floors and brown floor for girls.
Kids' Room - Kids' Playroom and Kids' Bedroom Design Ideas
9
