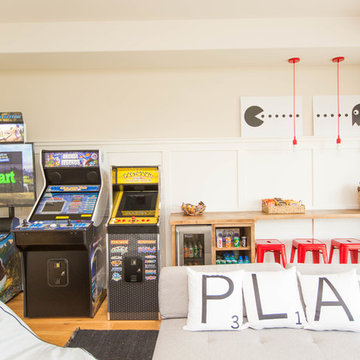Kids' Room - Teen Room and Kids' Playroom Design Ideas
Refine by:
Budget
Sort by:Popular Today
1 - 20 of 992 photos
Item 1 of 3

A built-in water bottle filler sits next to the kids lockers and makes for easy access when filling up sports bottles.
Photo of a large beach style gender-neutral kids' room in Charleston with blue walls, light hardwood floors, timber and planked wall panelling.
Photo of a large beach style gender-neutral kids' room in Charleston with blue walls, light hardwood floors, timber and planked wall panelling.
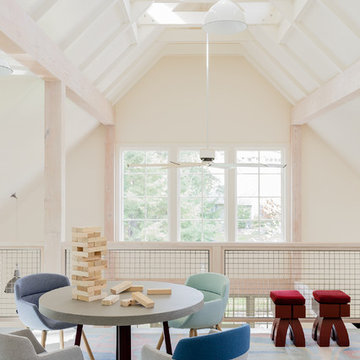
Michael J. Lee
Photo of a contemporary gender-neutral kids' room in Portland Maine with white walls, carpet and multi-coloured floor.
Photo of a contemporary gender-neutral kids' room in Portland Maine with white walls, carpet and multi-coloured floor.
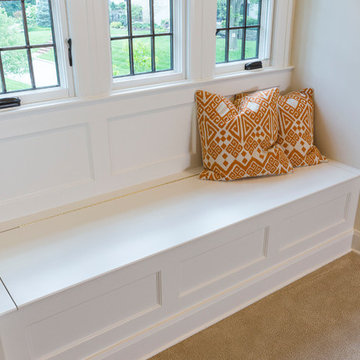
RVP Photography
This is an example of an expansive traditional gender-neutral kids' room in Cincinnati with white walls and carpet.
This is an example of an expansive traditional gender-neutral kids' room in Cincinnati with white walls and carpet.
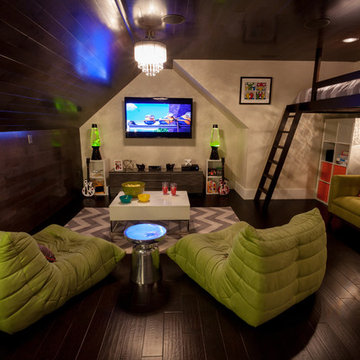
Dale Bernstein
Design ideas for a small contemporary gender-neutral kids' room in Indianapolis with white walls and dark hardwood floors.
Design ideas for a small contemporary gender-neutral kids' room in Indianapolis with white walls and dark hardwood floors.
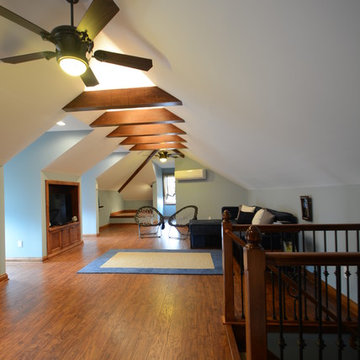
The attic space was transformed from a cold storage area of 700 SF to useable space with closed mechanical room and 'stage' area for kids. Structural collar ties were wrapped and stained to match the rustic hand-scraped hardwood floors. LED uplighting on beams adds great daylight effects. Short hallways lead to the dormer windows, required to meet the daylight code for the space. An additional steel metal 'hatch' ships ladder in the floor as a second code-required egress is a fun alternate exit for the kids, dropping into a closet below. The main staircase entrance is concealed with a secret bookcase door. The space is heated with a Mitsubishi attic wall heater, which sufficiently heats the space in Wisconsin winters.
One Room at a Time, Inc.
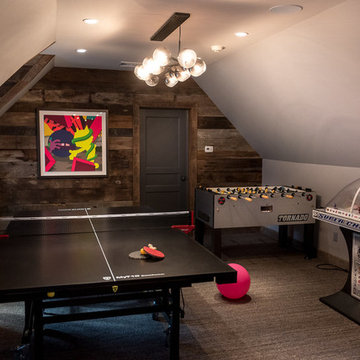
Created from a second floor attic space this unique teen hangout space has something for everyone - ping pong, stadium hockey, foosball, hanging chairs - plenty to keep kids busy in their own space.
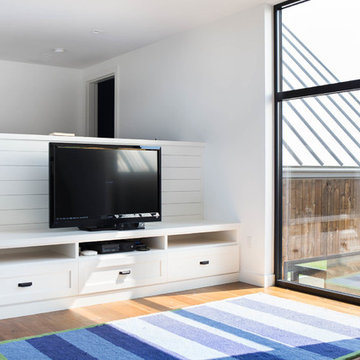
This modern farmhouse located outside of Spokane, Washington, creates a prominent focal point among the landscape of rolling plains. The composition of the home is dominated by three steep gable rooflines linked together by a central spine. This unique design evokes a sense of expansion and contraction from one space to the next. Vertical cedar siding, poured concrete, and zinc gray metal elements clad the modern farmhouse, which, combined with a shop that has the aesthetic of a weathered barn, creates a sense of modernity that remains rooted to the surrounding environment.
The Glo double pane A5 Series windows and doors were selected for the project because of their sleek, modern aesthetic and advanced thermal technology over traditional aluminum windows. High performance spacers, low iron glass, larger continuous thermal breaks, and multiple air seals allows the A5 Series to deliver high performance values and cost effective durability while remaining a sophisticated and stylish design choice. Strategically placed operable windows paired with large expanses of fixed picture windows provide natural ventilation and a visual connection to the outdoors.
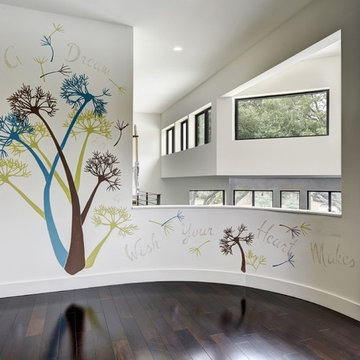
Allison Cartwright, Twist Tours
Inspiration for a large contemporary kids' room for girls in Austin with white walls and dark hardwood floors.
Inspiration for a large contemporary kids' room for girls in Austin with white walls and dark hardwood floors.
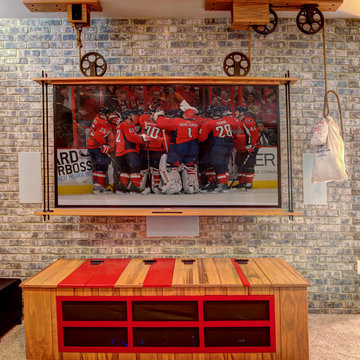
This energetic and inviting space offers entertainment, relaxation, quiet comfort or spirited revelry for the whole family. The fan wall proudly and safely displays treasures from favorite teams adding life and energy to the space while bringing the whole room together.
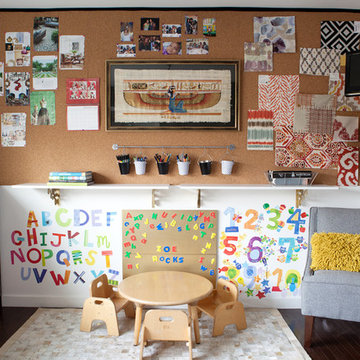
Shared office space and playroom renovation we completed for our client and their kid! A perfect space for mom and dad to read or work that also can also be used by their child to play.
Designed by Joy Street Design serving Oakland, Berkeley, San Francisco, and the whole of the East Bay.
For more about Joy Street Design, click here: https://www.joystreetdesign.com/
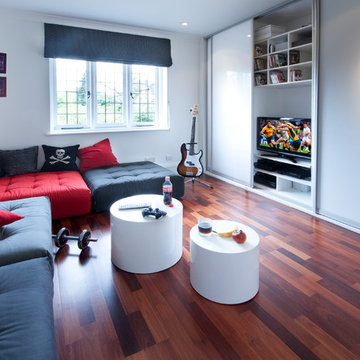
Inspiration for a mid-sized contemporary kids' room for boys in London with white walls, dark hardwood floors and brown floor.
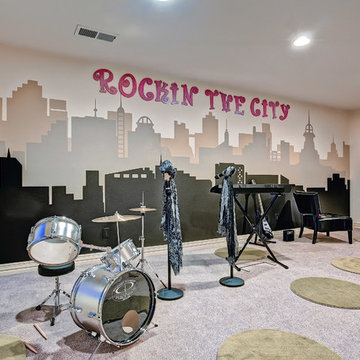
Colorado Collection
Design ideas for an eclectic gender-neutral kids' room in Denver with carpet and multi-coloured walls.
Design ideas for an eclectic gender-neutral kids' room in Denver with carpet and multi-coloured walls.
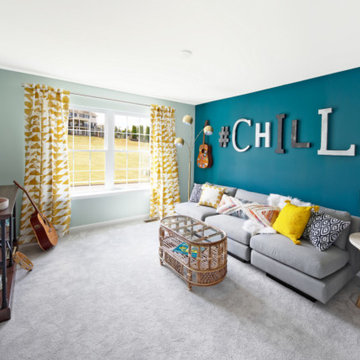
We assisted with building and furnishing this model home.
It was so fun to include a room for kids of all ages to hang out in. They have their own bathroom, comfy seating, a cool vibe that has a music theme, a TV for gamers, and snack bar area.
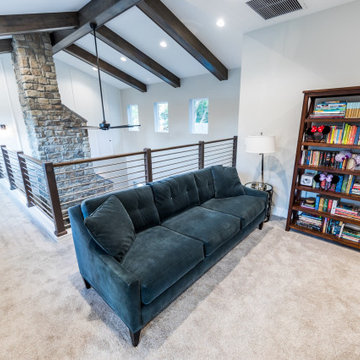
DreamDesign®25, Springmoor House, is a modern rustic farmhouse and courtyard-style home. A semi-detached guest suite (which can also be used as a studio, office, pool house or other function) with separate entrance is the front of the house adjacent to a gated entry. In the courtyard, a pool and spa create a private retreat. The main house is approximately 2500 SF and includes four bedrooms and 2 1/2 baths. The design centerpiece is the two-story great room with asymmetrical stone fireplace and wrap-around staircase and balcony. A modern open-concept kitchen with large island and Thermador appliances is open to both great and dining rooms. The first-floor master suite is serene and modern with vaulted ceilings, floating vanity and open shower.
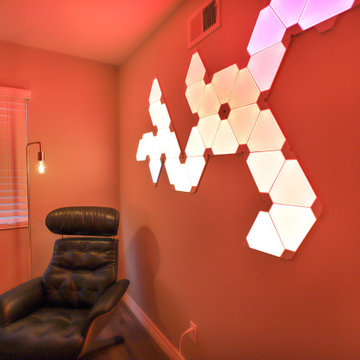
This is an example of a small modern kids' room for boys in Los Angeles with grey walls, laminate floors and grey floor.
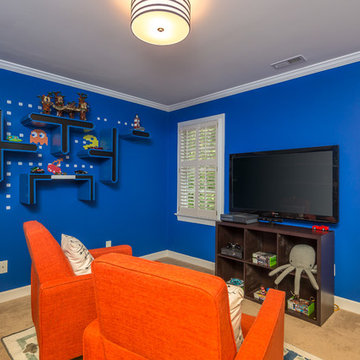
In this project we transformed a traditional style house into a modern, funky, and colorful home. By using different colors and patterns, mixing textures, and using unique design elements, these spaces portray a fun family lifestyle.
Photo Credit: Bob Fortner
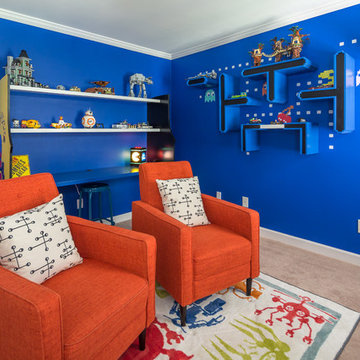
In this project we transformed a traditional style house into a modern, funky, and colorful home. By using different colors and patterns, mixing textures, and using unique design elements, these spaces portray a fun family lifestyle.
Photo Credit: Bob Fortner
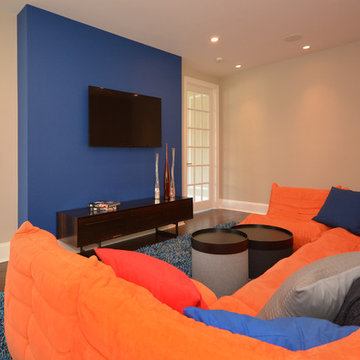
Modern Kids Room with bright orange seating, a blue feature wall and accent rug.
Sue Sotera
Photo of a mid-sized modern gender-neutral kids' room in New York with dark hardwood floors, blue walls and blue floor.
Photo of a mid-sized modern gender-neutral kids' room in New York with dark hardwood floors, blue walls and blue floor.
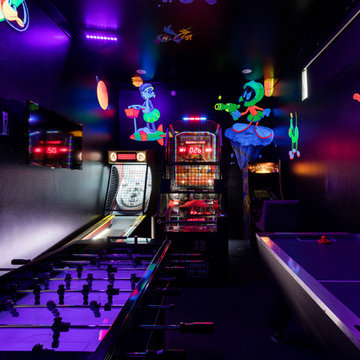
Inspiration for a mid-sized modern gender-neutral kids' room in Orlando with multi-coloured walls, carpet and grey floor.
Kids' Room - Teen Room and Kids' Playroom Design Ideas
1
