Neutral Palettes Kitchen Design Ideas
Refine by:
Budget
Sort by:Popular Today
1 - 17 of 17 photos
Item 1 of 3
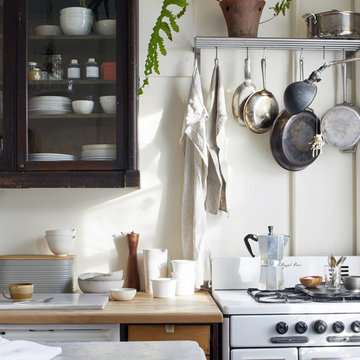
Inspiration for a small country kitchen in New York with glass-front cabinets, marble benchtops, white appliances, with island, white benchtop, dark wood cabinets and white splashback.
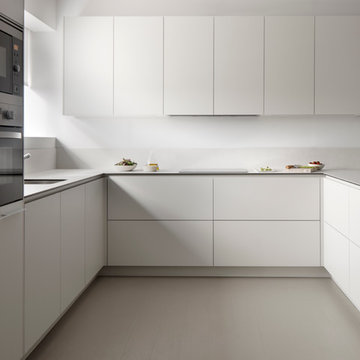
This is an example of a mid-sized contemporary u-shaped separate kitchen in Other with an undermount sink, flat-panel cabinets, white cabinets, solid surface benchtops, white splashback, stainless steel appliances and no island.
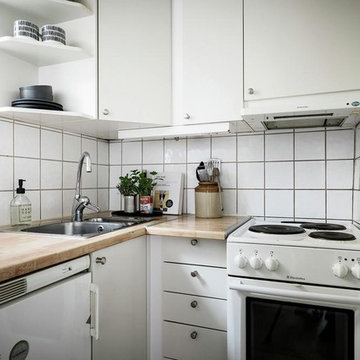
via ANDERS ÅNGSTRÖM
Fastighetsmäklare
anders.hagersten@svenskfast.se
0708-79 55 53
Design ideas for a small scandinavian l-shaped kitchen in Stockholm with a drop-in sink, flat-panel cabinets, white cabinets, wood benchtops, white splashback, white appliances and brown benchtop.
Design ideas for a small scandinavian l-shaped kitchen in Stockholm with a drop-in sink, flat-panel cabinets, white cabinets, wood benchtops, white splashback, white appliances and brown benchtop.
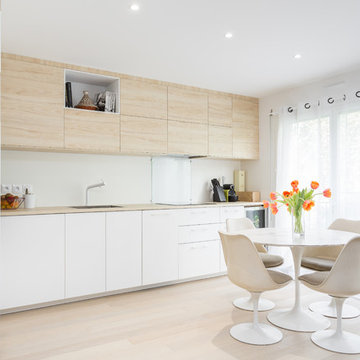
Stéphane Vasco
Inspiration for a mid-sized scandinavian single-wall eat-in kitchen in Paris with flat-panel cabinets, white cabinets, laminate benchtops, white splashback, glass sheet splashback, no island, an undermount sink, panelled appliances, light hardwood floors, beige floor and beige benchtop.
Inspiration for a mid-sized scandinavian single-wall eat-in kitchen in Paris with flat-panel cabinets, white cabinets, laminate benchtops, white splashback, glass sheet splashback, no island, an undermount sink, panelled appliances, light hardwood floors, beige floor and beige benchtop.

Design ideas for a small transitional single-wall eat-in kitchen in Saint Petersburg with grey cabinets, solid surface benchtops, no island, an undermount sink, shaker cabinets, white splashback, stainless steel appliances, cement tiles, brown floor and white benchtop.
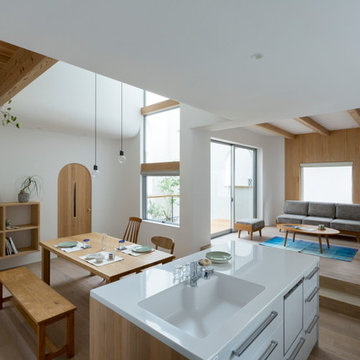
Mid-sized modern open plan kitchen in Other with light hardwood floors, an integrated sink, with island, open cabinets, light wood cabinets and beige floor.
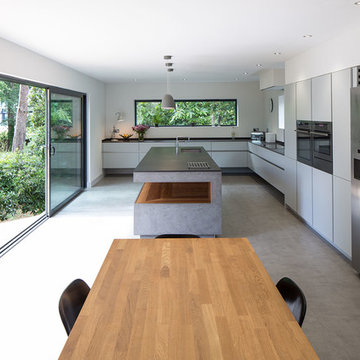
The key design driver for the project was to create a simple but contemporary extension that responded to the existing dramatic topography in the property’s rear garden. The concept was to provide a single elegant form, cantilevering out into the tree canopies and over the landscape. Conceived as a house within the tree canopies the extension is clad in sweet chestnut which enhances the relationship to the surrounding mature trees. Large sliding glass panels link the inside spaces to its unique environment. Internally the design successfully resolves the Client’s brief to provide an open plan and fluid layout, that subtly defines distinct living and dining areas. The scheme was completed in April 2016
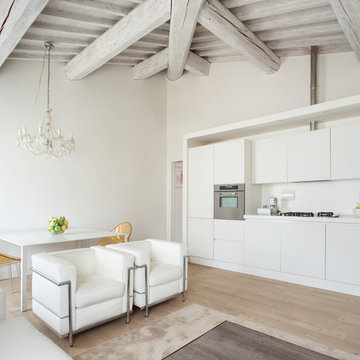
A 17th century building, formerly a hotel, in the historic centre of San Giovanni Valdarno in Italy, was converted into self-contained flats in 2007. An open plan Living Room with Kitchen and Dining Area is the focal space of this top floor apartment with lime-washed terracotta tiles and oak beams.
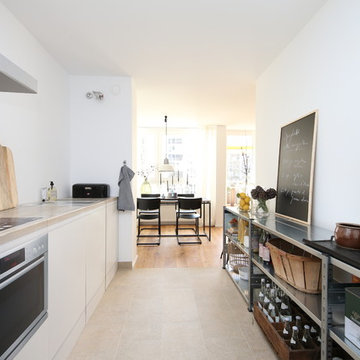
80-er Jahre Wohnblock, renovierte 3-Zimmer-Wohnung, Homestaging,Lichtdurchflutet, Eichenboden, Wände wurden entfernt und die Küche somit geöffnet zum Essplatz und angrenzendem Wohnzimmer, dadurch entstand eine moderne zeitgemäße Wohnung
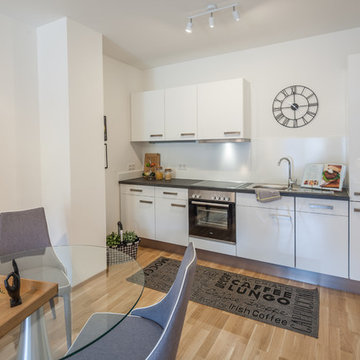
copyright protected by hanno keppel
www.hannokeppel.de
0800 129 7675
Small contemporary single-wall open plan kitchen in Hanover with a drop-in sink, flat-panel cabinets, white cabinets, wood benchtops, stainless steel appliances, laminate floors, beige floor, grey splashback, no island and black benchtop.
Small contemporary single-wall open plan kitchen in Hanover with a drop-in sink, flat-panel cabinets, white cabinets, wood benchtops, stainless steel appliances, laminate floors, beige floor, grey splashback, no island and black benchtop.
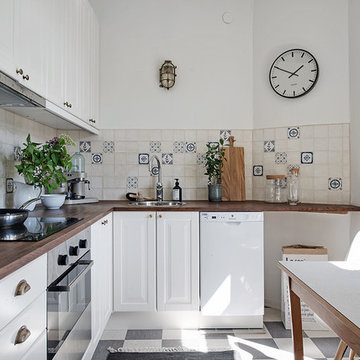
Inspiration for a mid-sized scandinavian l-shaped eat-in kitchen in Gothenburg with a single-bowl sink, raised-panel cabinets, white cabinets, wood benchtops, stainless steel appliances, ceramic floors and no island.
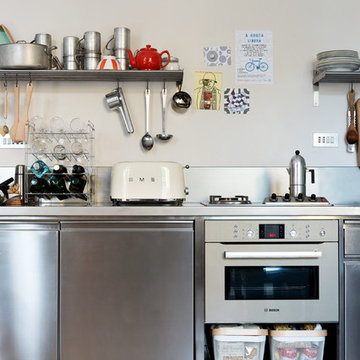
cucina professionale in acciaio inox per ottenere una cucina resistente, pratica ed economica.
Marco Azzoni (foto) e Marta Meda (stylist)
This is an example of a small industrial single-wall kitchen in Milan with stainless steel cabinets, stainless steel benchtops, grey splashback, concrete floors, no island, grey floor, grey benchtop, flat-panel cabinets, metal splashback and stainless steel appliances.
This is an example of a small industrial single-wall kitchen in Milan with stainless steel cabinets, stainless steel benchtops, grey splashback, concrete floors, no island, grey floor, grey benchtop, flat-panel cabinets, metal splashback and stainless steel appliances.
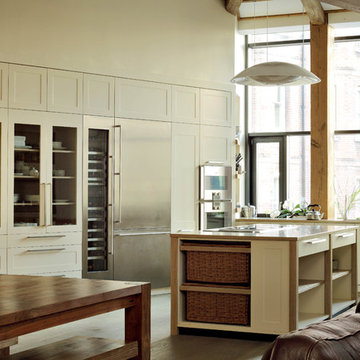
Large contemporary open plan kitchen in London with an undermount sink, shaker cabinets, beige cabinets, quartz benchtops, stainless steel appliances, light hardwood floors and with island.
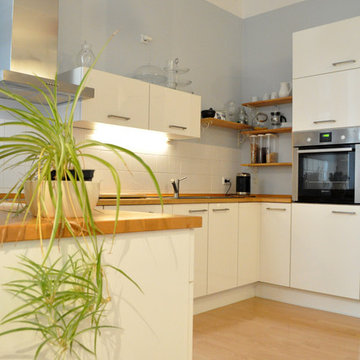
© Juliane Kopelent
Inspiration for a small contemporary l-shaped eat-in kitchen in Berlin with white cabinets, wood benchtops, grey splashback, laminate floors, no island and brown floor.
Inspiration for a small contemporary l-shaped eat-in kitchen in Berlin with white cabinets, wood benchtops, grey splashback, laminate floors, no island and brown floor.
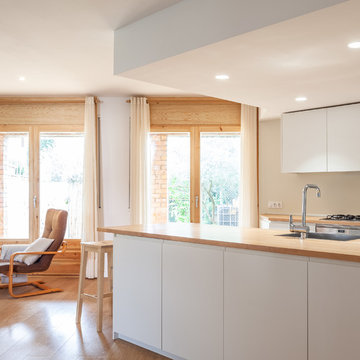
Marc Torra ( fragments.cat)
Inspiration for a small contemporary galley open plan kitchen in Other with a single-bowl sink, flat-panel cabinets, white cabinets, wood benchtops, white splashback, stainless steel appliances, medium hardwood floors, with island, brown floor and brown benchtop.
Inspiration for a small contemporary galley open plan kitchen in Other with a single-bowl sink, flat-panel cabinets, white cabinets, wood benchtops, white splashback, stainless steel appliances, medium hardwood floors, with island, brown floor and brown benchtop.
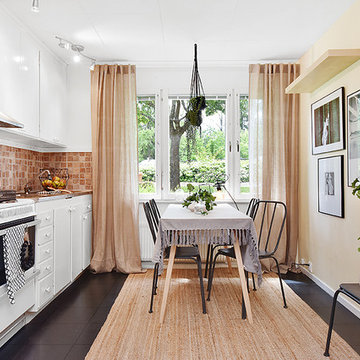
Fotograf: Lotta, CameraLucida
Inspiration for a mid-sized transitional single-wall eat-in kitchen in Stockholm with white cabinets, terra-cotta splashback, white appliances, tile benchtops and beige splashback.
Inspiration for a mid-sized transitional single-wall eat-in kitchen in Stockholm with white cabinets, terra-cotta splashback, white appliances, tile benchtops and beige splashback.
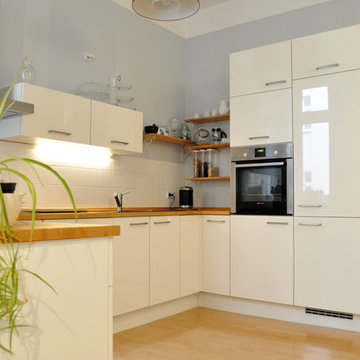
© Juliane Kopelent
Design ideas for a small contemporary l-shaped eat-in kitchen in Berlin with white cabinets, wood benchtops, grey splashback, laminate floors, no island and brown floor.
Design ideas for a small contemporary l-shaped eat-in kitchen in Berlin with white cabinets, wood benchtops, grey splashback, laminate floors, no island and brown floor.
Neutral Palettes Kitchen Design Ideas
1