All Islands All Ceiling Designs Kitchen Design Ideas
Refine by:
Budget
Sort by:Popular Today
221 - 240 of 50,933 photos
Item 1 of 3
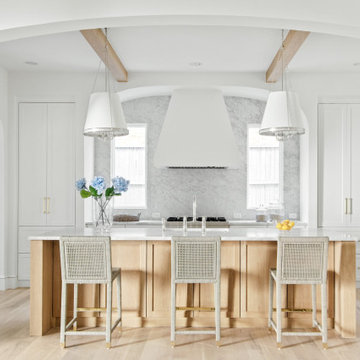
Classic, timeless, and ideally positioned on a picturesque street in the 4100 block, discover this dream home by Jessica Koltun Home. The blend of traditional architecture and contemporary finishes evokes warmth while understated elegance remains constant throughout this Midway Hollow masterpiece. Countless custom features and finishes include museum-quality walls, white oak beams, reeded cabinetry, stately millwork, and white oak wood floors with custom herringbone patterns. First-floor amenities include a barrel vault, a dedicated study, a formal and casual dining room, and a private primary suite adorned in Carrara marble that has direct access to the laundry room. The second features four bedrooms, three bathrooms, and an oversized game room that could also be used as a sixth bedroom. This is your opportunity to own a designer dream home.

Photo of a contemporary galley open plan kitchen in Tokyo with an undermount sink, beaded inset cabinets, grey cabinets, laminate benchtops, white splashback, with island, white floor and grey benchtop.

Интерьер построен на балансе функциональности и эстетики.
Мы использовали практичные и износостойкие материалы, при этом визуально отражающие концепцию интерьера. На полу в зонах общего пользования – керамогранит крупного формата, 80х160см с фактурой бетона, на стенах декоративная штукатурка в нейтральном светло-сером оттенке с приятной мягкой фактурой микроцемента.
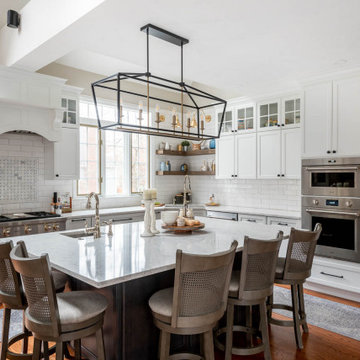
Expansive transitional l-shaped open plan kitchen in Boston with an undermount sink, shaker cabinets, white cabinets, quartz benchtops, white splashback, subway tile splashback, stainless steel appliances, dark hardwood floors, with island, brown floor, white benchtop and vaulted.
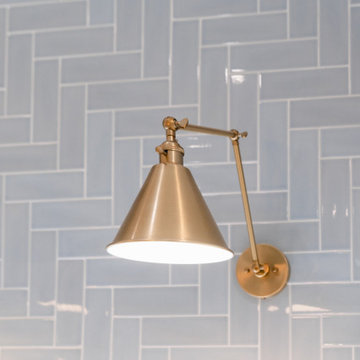
Soft brass hinge arm sconces are highlighted against the blue subway tile.
This is an example of a large beach style open plan kitchen in Charleston with a single-bowl sink, recessed-panel cabinets, white cabinets, marble benchtops, blue splashback, ceramic splashback, stainless steel appliances, vinyl floors, with island, brown floor, white benchtop and vaulted.
This is an example of a large beach style open plan kitchen in Charleston with a single-bowl sink, recessed-panel cabinets, white cabinets, marble benchtops, blue splashback, ceramic splashback, stainless steel appliances, vinyl floors, with island, brown floor, white benchtop and vaulted.

In the original kitchen valuable counter space was taken up by small appliances. Out of the way of the main work zones, small appliances are now consolidated into one space and concealed behind bifold doors for easy access at countertop height.

These homeowners were ready to update the home they had built when their girls were young. This was not a full gut remodel. The perimeter cabinetry mostly stayed but got new doors and height added at the top. The island and tall wood stained cabinet to the left of the sink are new and custom built and I hand-drew the design of the new range hood. The beautiful reeded detail came from our idea to add this special element to the new island and cabinetry. Bringing it over to the hood just tied everything together. We were so in love with this stunning Quartzite we chose for the countertops we wanted to feature it further in a custom apron-front sink. We were in love with the look of Zellige tile and it seemed like the perfect space to use it in.
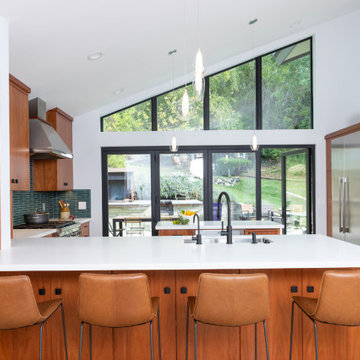
Inspiration for a mid-sized modern eat-in kitchen in Los Angeles with an undermount sink, flat-panel cabinets, medium wood cabinets, quartz benchtops, blue splashback, glass tile splashback, stainless steel appliances, light hardwood floors, with island, white benchtop and vaulted.
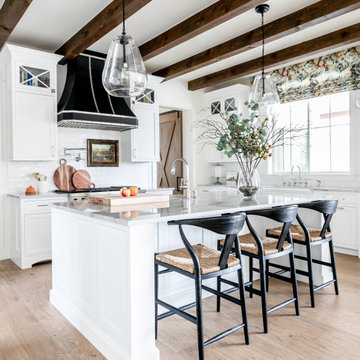
This is an example of a country l-shaped kitchen in Austin with a farmhouse sink, shaker cabinets, white cabinets, stainless steel appliances, light hardwood floors, with island, beige floor, grey benchtop and exposed beam.
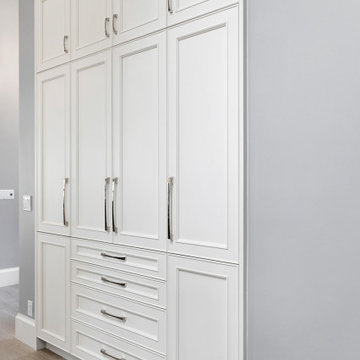
Customized to perfection, a remarkable work of art at the Eastpoint Country Club combines superior craftsmanship that reflects the impeccable taste and sophisticated details. An impressive entrance to the open concept living room, dining room, sunroom, and a chef’s dream kitchen boasts top-of-the-line appliances and finishes. The breathtaking LED backlit quartz island and bar are the perfect accents that steal the show.

Small kitchen design
Inspiration for a mid-sized modern u-shaped open plan kitchen in Dorset with a drop-in sink, flat-panel cabinets, white cabinets, laminate benchtops, grey splashback, limestone splashback, stainless steel appliances, laminate floors, a peninsula, beige floor, grey benchtop and coffered.
Inspiration for a mid-sized modern u-shaped open plan kitchen in Dorset with a drop-in sink, flat-panel cabinets, white cabinets, laminate benchtops, grey splashback, limestone splashback, stainless steel appliances, laminate floors, a peninsula, beige floor, grey benchtop and coffered.
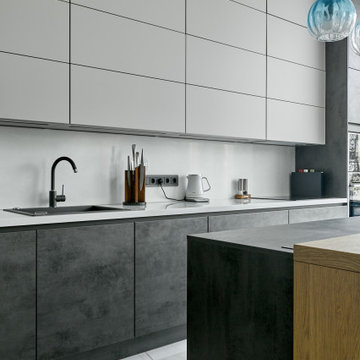
Design ideas for a contemporary open plan kitchen in Moscow with a drop-in sink, flat-panel cabinets, grey cabinets, solid surface benchtops, white splashback, porcelain floors, with island, white floor, white benchtop and recessed.
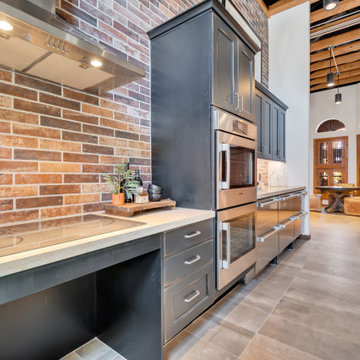
Large industrial l-shaped open plan kitchen in Phoenix with a farmhouse sink, black cabinets, limestone benchtops, multi-coloured splashback, stone tile splashback, stainless steel appliances, porcelain floors, with island, grey floor, beige benchtop and exposed beam.

Kitchen pantry in Charlotte with a farmhouse sink, beaded inset cabinets, white cabinets, marble benchtops, white splashback, marble splashback, stainless steel appliances, medium hardwood floors, multiple islands, brown floor, white benchtop and timber.
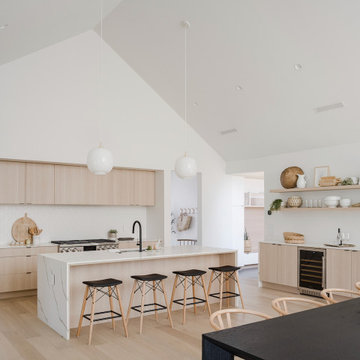
Open concept kitchen with prep kitchen/butler's pantry. Integrated appliances.
This is an example of a scandinavian open plan kitchen in Phoenix with a single-bowl sink, flat-panel cabinets, light wood cabinets, quartz benchtops, white splashback, porcelain splashback, panelled appliances, light hardwood floors, with island, white benchtop and vaulted.
This is an example of a scandinavian open plan kitchen in Phoenix with a single-bowl sink, flat-panel cabinets, light wood cabinets, quartz benchtops, white splashback, porcelain splashback, panelled appliances, light hardwood floors, with island, white benchtop and vaulted.

写真: 八杉 和興
This is an example of a contemporary open plan kitchen in Kyoto with a drop-in sink, open cabinets, wood benchtops, stainless steel appliances, medium hardwood floors, with island and exposed beam.
This is an example of a contemporary open plan kitchen in Kyoto with a drop-in sink, open cabinets, wood benchtops, stainless steel appliances, medium hardwood floors, with island and exposed beam.
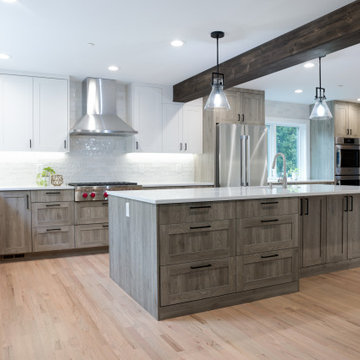
Design ideas for a large transitional l-shaped eat-in kitchen in Seattle with a single-bowl sink, shaker cabinets, medium wood cabinets, quartz benchtops, white splashback, ceramic splashback, stainless steel appliances, light hardwood floors, with island, beige floor, white benchtop and exposed beam.

Design ideas for a contemporary kitchen in London with a drop-in sink, flat-panel cabinets, green cabinets, marble benchtops, white splashback, marble splashback, stainless steel appliances, ceramic floors, with island, white floor, white benchtop and timber.

Inspiration for a mid-sized modern l-shaped open plan kitchen in Austin with a farmhouse sink, shaker cabinets, black cabinets, quartzite benchtops, white splashback, marble splashback, stainless steel appliances, light hardwood floors, with island, beige floor, white benchtop and wood.

The old Kitchen had natural wood cabinets that extended to the ceiling and dark stone countertops. Kitchen remodel within the existing 12′ x 13′ footprint.
By vaulting the ceilings, adding skylights and enlarging the window over the sink, we brought in more volume and light. These elements along with the new soft neutral color palette make the space feel much larger and lighter.
All Islands All Ceiling Designs Kitchen Design Ideas
12