All Islands Cozy Fireside Kitchen Design Ideas
Refine by:
Budget
Sort by:Popular Today
1 - 20 of 20 photos
Item 1 of 3
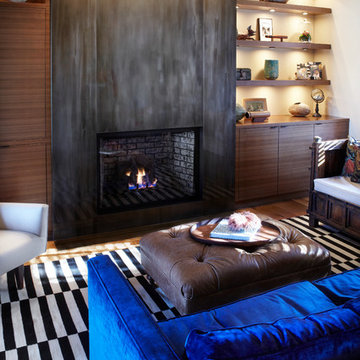
To create a strong focal point for the room, the fireplace was designed with a new steel facade and treated with a product that will allow it to acquire a warm patina with age.
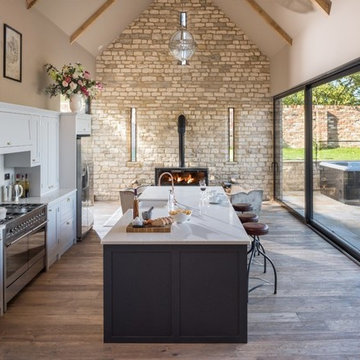
Unique Home Stays
Mid-sized country single-wall kitchen in Gloucestershire with a farmhouse sink, recessed-panel cabinets, stainless steel appliances, with island, grey floor and white benchtop.
Mid-sized country single-wall kitchen in Gloucestershire with a farmhouse sink, recessed-panel cabinets, stainless steel appliances, with island, grey floor and white benchtop.
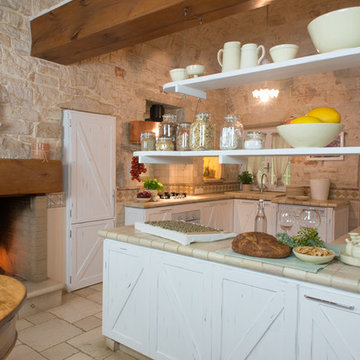
Stefano Butturini
Inspiration for a country u-shaped eat-in kitchen in Other with beige splashback, panelled appliances, a peninsula, beige floor, raised-panel cabinets, distressed cabinets, tile benchtops and terra-cotta floors.
Inspiration for a country u-shaped eat-in kitchen in Other with beige splashback, panelled appliances, a peninsula, beige floor, raised-panel cabinets, distressed cabinets, tile benchtops and terra-cotta floors.
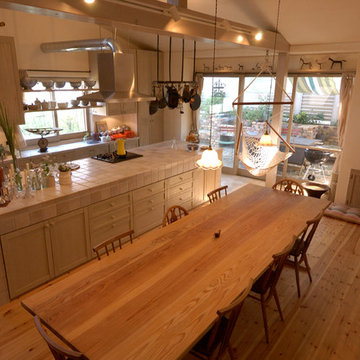
Design ideas for a scandinavian single-wall eat-in kitchen in Other with a drop-in sink, beaded inset cabinets, white cabinets, tile benchtops, stainless steel appliances, light hardwood floors and with island.
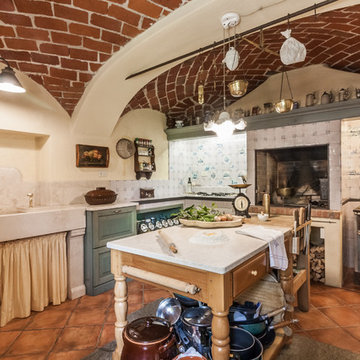
Inspiration for a traditional l-shaped kitchen in Other with with island, an integrated sink, white splashback, terra-cotta floors, brown floor and white benchtop.
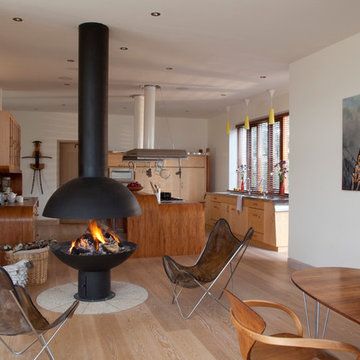
Our brief was to create a calm, modern country kitchen that avoided cliches - and to intrinsically link to the garden. A weekend escape for a busy family who come down to escape the city, to enjoy their art collection, garden and cook together. The design springs from my neuroscience research and is based on appealing to our hard wired needs, our fundamental instincts - sociability, easy movement, art, comfort, hearth, smells, readiness for visitors, view of outdoors and a place to eat.
The key design innovation was the use of soft geometry, not so much in the planning but in the three dimensionality of the furniture which grows out of the floor in an organic way. The soft geometry is in the profile of the pieces, not in their footprint. The users can stroke the furniture, lie against it and feel its softness, all of which helps the visitors to kitchen linger and chat.
The fireplace is located in the middle between the cooking zone and the garden. There is plenty of room to draw up a chair and just sit around. The fold-out doors let the landscape into the space in a generous way, especially on summer days when the weather makes the indoors and outdoors come together. The sight lines from the main cooking and preparation island offer views of the garden throughout the seasons, as well as people coming into the room and those seating at the table - so it becomes a command position or what we call the sweet spot. This often results in there being a family competition to do the cooking.
The woods are Canadian Maple, Australian rosewood and Eucalyptus. All appliances are Gaggenau and Fisher and Paykel.
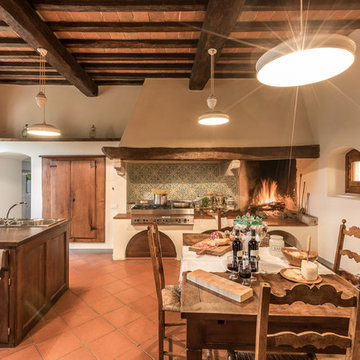
Photo of a large country single-wall eat-in kitchen in Florence with a triple-bowl sink, recessed-panel cabinets, dark wood cabinets, multi-coloured splashback, ceramic splashback, stainless steel appliances, terra-cotta floors, with island and red floor.
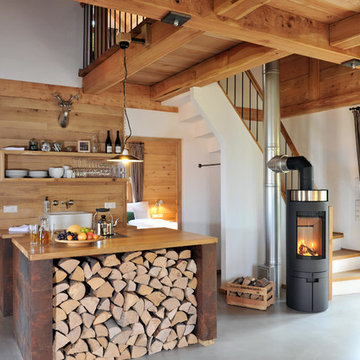
Handweiserhütte oHG
Jessica Gerritsen & Ralf Blümer
Lenninghof 26 (am Skilift)
57392 Schmallenberg
© Fotos: Cyrus Saedi, Hotelfotograf | www.cyrus-saedi.com
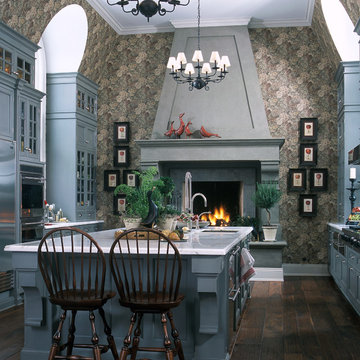
Inspiration for an expansive traditional separate kitchen in Grand Rapids with blue cabinets, dark hardwood floors and with island.
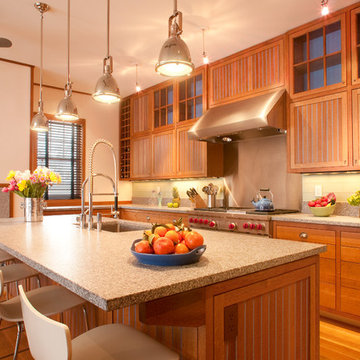
Design ideas for an arts and crafts kitchen in Portland Maine with an undermount sink, medium wood cabinets, metallic splashback, medium hardwood floors, with island, brown floor, grey benchtop and recessed-panel cabinets.
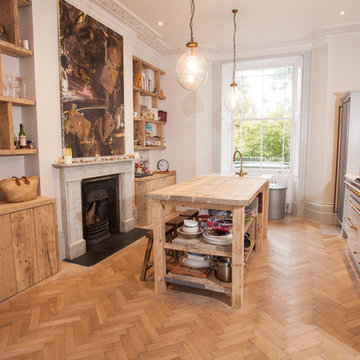
Apple Photography
Mid-sized country galley separate kitchen in London with a single-bowl sink, recessed-panel cabinets, blue cabinets, white appliances, light hardwood floors and with island.
Mid-sized country galley separate kitchen in London with a single-bowl sink, recessed-panel cabinets, blue cabinets, white appliances, light hardwood floors and with island.
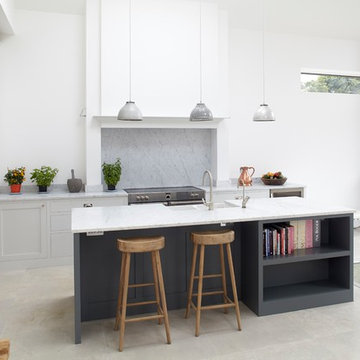
Framed shaker kitchen painted in Little Greene 'French Grey Pale' and 'Scree' colours.
Worktops are Carrara marble; 30 mm thick.
Fridge - Fisher & Paykel American style side-by-side fridge freezer (RF540ADUSX4)
Freestanding Range - Stoves Sterling 1100Ei Induction
Integrated extractor – Elica Elibloc HT80
Sink - Double bowl sink, Belfast style, Ceramic finish - V&B Farmhouse 800
Tap - Perrin & Rowe, Mimas single lever with C spout in pewter
Boiling Tap - Boiling water tap: Quooker, stainless steel
Wine cooler - Caple Wi6116
Stools - Weathered Oak Counter Stool from Cox and Cox
Photos by: Rowland Roques-O'Neil
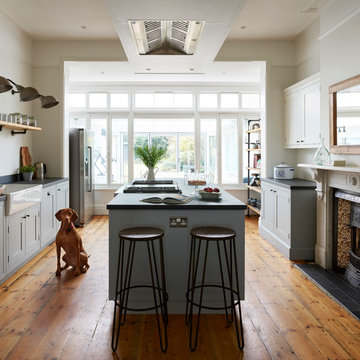
This Victorian property in Colchester, Essex, required a kitchen that honours and enhances the architectural features of the room, such as the period fireplace and original floorboards.
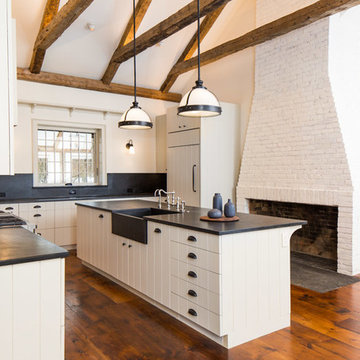
This is an example of a country l-shaped kitchen in Boston with a farmhouse sink, white cabinets, black splashback, medium hardwood floors, with island, brown floor and black benchtop.
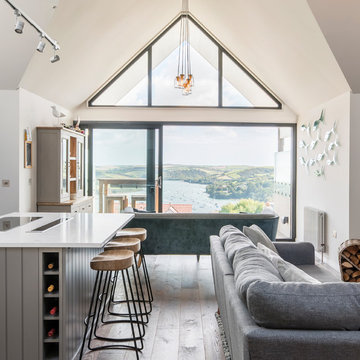
Really Good Media Company & BBH Architects
This is an example of a mid-sized beach style open plan kitchen in Devon with a farmhouse sink, shaker cabinets, grey cabinets, solid surface benchtops, light hardwood floors, with island and brown floor.
This is an example of a mid-sized beach style open plan kitchen in Devon with a farmhouse sink, shaker cabinets, grey cabinets, solid surface benchtops, light hardwood floors, with island and brown floor.
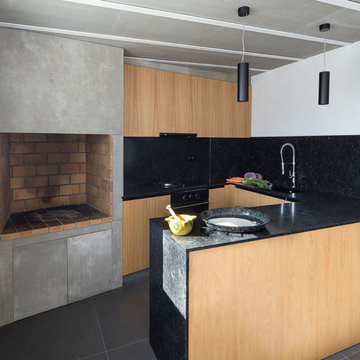
Fotografía: David Zarzoso
Design ideas for an industrial u-shaped eat-in kitchen in Valencia with flat-panel cabinets, black benchtop, light wood cabinets, black splashback, black appliances, a peninsula and grey floor.
Design ideas for an industrial u-shaped eat-in kitchen in Valencia with flat-panel cabinets, black benchtop, light wood cabinets, black splashback, black appliances, a peninsula and grey floor.
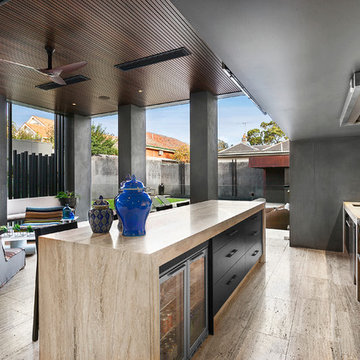
Contemporary kitchen in Melbourne with an undermount sink, flat-panel cabinets, black cabinets, beige splashback, stainless steel appliances and with island.
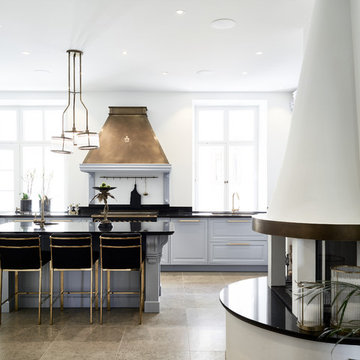
This magnificent 220 sqm apartment from the early 20th century was refurbished by Faranak Backer. The purpose was to modernize, but also to highlight the historic elements of the interior with beautiful wall ornaments and stucco features.
The project took one and a half year to complete and is a result of deep historic research and a careful selection of colors, artifacts, and unique art objects as the statue “Snö klocka” by Per Hasselberg from 1881.
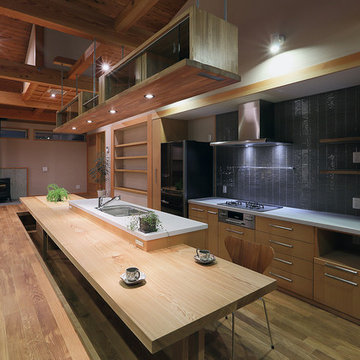
Inspiration for an asian galley kitchen in Other with an undermount sink, flat-panel cabinets, light wood cabinets, grey splashback, stainless steel appliances, medium hardwood floors and with island.
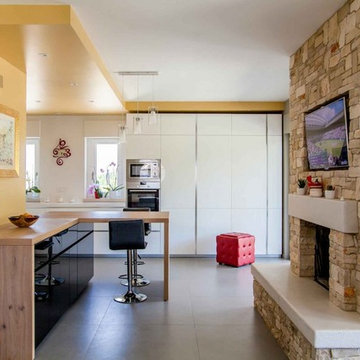
Photo of a contemporary galley open plan kitchen in Other with stainless steel appliances, a peninsula, grey floor, flat-panel cabinets, white cabinets, white splashback and white benchtop.
All Islands Cozy Fireside Kitchen Design Ideas
1