Kitchen with a Farmhouse Sink Design Ideas
Refine by:
Budget
Sort by:Popular Today
1 - 20 of 59 photos
Item 1 of 3
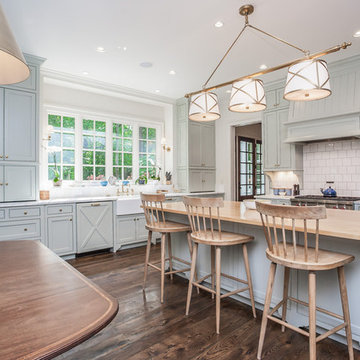
Inspiration for a large country u-shaped eat-in kitchen in Atlanta with a farmhouse sink, beaded inset cabinets, grey cabinets, marble benchtops, white splashback, subway tile splashback, with island and dark hardwood floors.
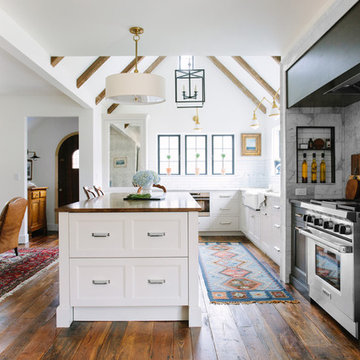
Stoffer Photography
Photo of a mid-sized country l-shaped open plan kitchen in Grand Rapids with a farmhouse sink, recessed-panel cabinets, white splashback, subway tile splashback, with island, white cabinets, stainless steel appliances, wood benchtops and dark hardwood floors.
Photo of a mid-sized country l-shaped open plan kitchen in Grand Rapids with a farmhouse sink, recessed-panel cabinets, white splashback, subway tile splashback, with island, white cabinets, stainless steel appliances, wood benchtops and dark hardwood floors.

Photo of a mid-sized traditional u-shaped kitchen in Other with a farmhouse sink, raised-panel cabinets, metallic splashback, subway tile splashback, stainless steel appliances, medium hardwood floors, with island, marble benchtops and grey cabinets.

Traditional kitchen in Portland with stainless steel appliances, a farmhouse sink, recessed-panel cabinets, green cabinets, quartz benchtops and white splashback.
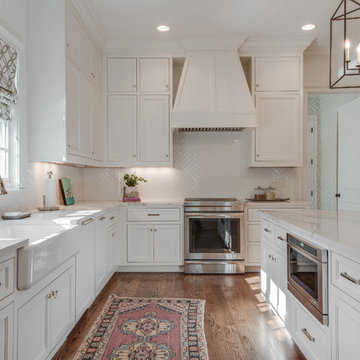
Inspiration for a large transitional l-shaped kitchen in Nashville with a farmhouse sink, recessed-panel cabinets, white cabinets, white splashback, with island, brown floor, quartz benchtops, porcelain splashback, panelled appliances and medium hardwood floors.
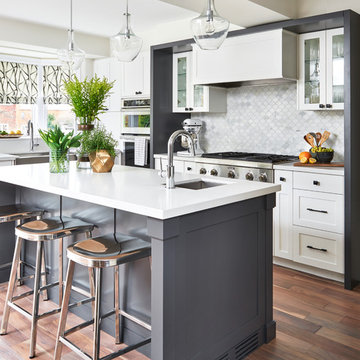
Inspiration for a contemporary l-shaped kitchen in Toronto with a farmhouse sink, shaker cabinets, white cabinets, white splashback, stainless steel appliances, dark hardwood floors, with island and brown floor.
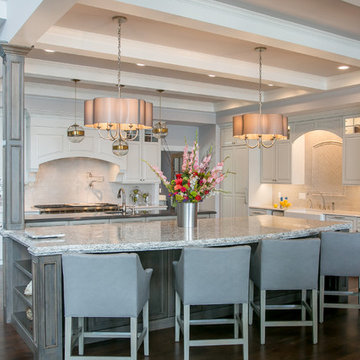
The cabinets are maple with a pewter glaze. The expansive serving bar island is great place to start the cocktail party! The other side of it includes an ice maker, wine chiller fridge, refrigerator drawer for cold snacks and a warming drawer to keep the hot hor d' ouevres warm.
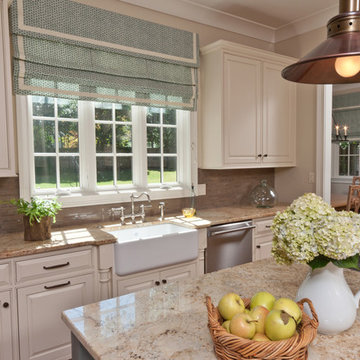
This is an example of a traditional kitchen in Other with matchstick tile splashback, a farmhouse sink, granite benchtops and brown splashback.
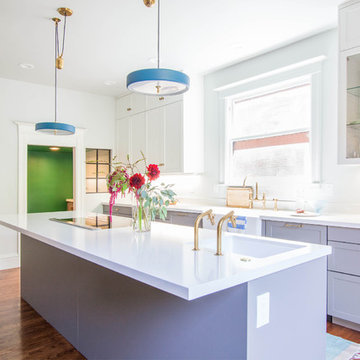
John Shum, Destination Eichler
Photo of a mid-sized transitional galley separate kitchen in San Francisco with shaker cabinets, grey cabinets, quartz benchtops, with island, brown floor, dark hardwood floors, a farmhouse sink and white appliances.
Photo of a mid-sized transitional galley separate kitchen in San Francisco with shaker cabinets, grey cabinets, quartz benchtops, with island, brown floor, dark hardwood floors, a farmhouse sink and white appliances.
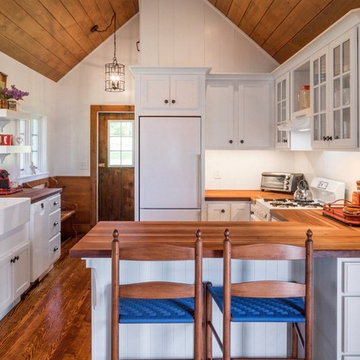
Inspiration for a beach style u-shaped kitchen in Portland Maine with a farmhouse sink, recessed-panel cabinets, white cabinets, wood benchtops, white splashback, white appliances, medium hardwood floors, a peninsula and brown floor.
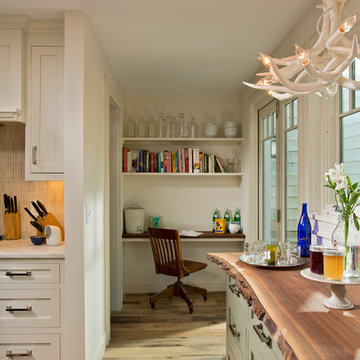
Scott Bergman Photography
Design ideas for a small transitional l-shaped eat-in kitchen in Boston with a farmhouse sink, recessed-panel cabinets, dark wood cabinets, marble benchtops, beige splashback, matchstick tile splashback, stainless steel appliances and medium hardwood floors.
Design ideas for a small transitional l-shaped eat-in kitchen in Boston with a farmhouse sink, recessed-panel cabinets, dark wood cabinets, marble benchtops, beige splashback, matchstick tile splashback, stainless steel appliances and medium hardwood floors.
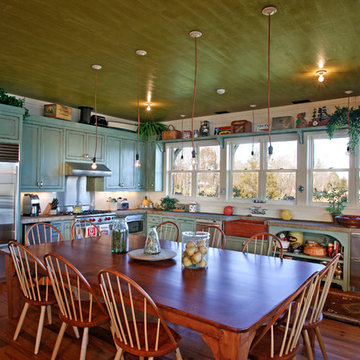
Tom Gatlin
Design ideas for a country eat-in kitchen in Nashville with stainless steel appliances and a farmhouse sink.
Design ideas for a country eat-in kitchen in Nashville with stainless steel appliances and a farmhouse sink.
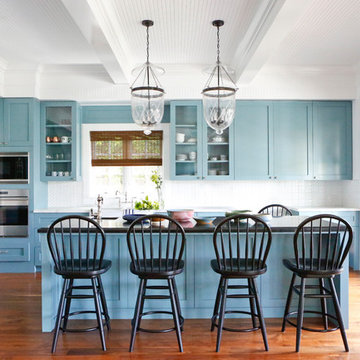
Photo of a large country galley open plan kitchen in Los Angeles with shaker cabinets, blue cabinets, white splashback, black appliances, dark hardwood floors, with island, brown floor, a farmhouse sink, ceramic splashback and black benchtop.
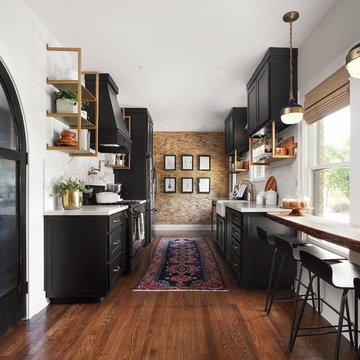
Inspiration for a transitional galley kitchen in DC Metro with a farmhouse sink, shaker cabinets, black cabinets, white splashback, medium hardwood floors and no island.
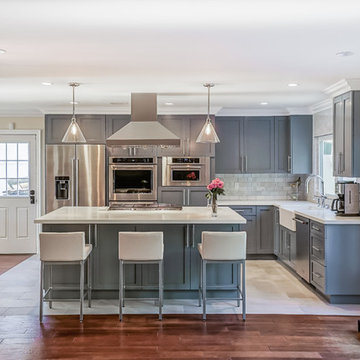
Complete custom kitchen remodeling project in Pasadena
Design ideas for a large transitional l-shaped open plan kitchen in Los Angeles with a farmhouse sink, shaker cabinets, grey cabinets, quartz benchtops, grey splashback, marble splashback, stainless steel appliances, porcelain floors, with island and white floor.
Design ideas for a large transitional l-shaped open plan kitchen in Los Angeles with a farmhouse sink, shaker cabinets, grey cabinets, quartz benchtops, grey splashback, marble splashback, stainless steel appliances, porcelain floors, with island and white floor.
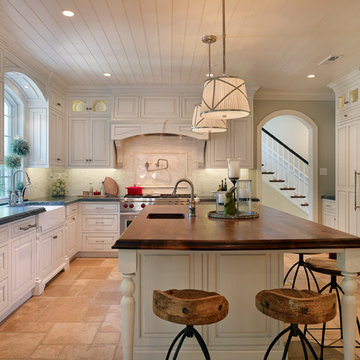
Photo of a traditional u-shaped kitchen in Philadelphia with a farmhouse sink, raised-panel cabinets, white cabinets, white splashback, panelled appliances and with island.
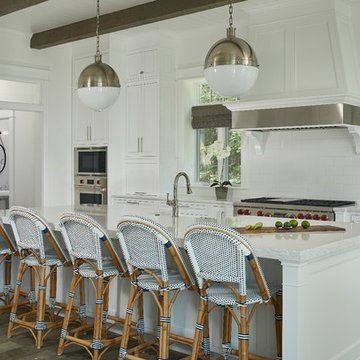
Ashley Avila Photography
Large beach style l-shaped separate kitchen in Grand Rapids with white cabinets, white splashback, with island, subway tile splashback, a farmhouse sink, beaded inset cabinets, quartz benchtops, panelled appliances, medium hardwood floors and white benchtop.
Large beach style l-shaped separate kitchen in Grand Rapids with white cabinets, white splashback, with island, subway tile splashback, a farmhouse sink, beaded inset cabinets, quartz benchtops, panelled appliances, medium hardwood floors and white benchtop.
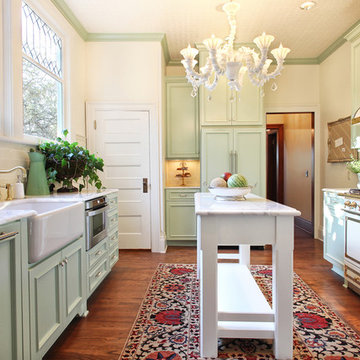
Traditional u-shaped separate kitchen in Portland with a farmhouse sink, green cabinets, recessed-panel cabinets, quartz benchtops, beige splashback, ceramic splashback, medium hardwood floors and with island.
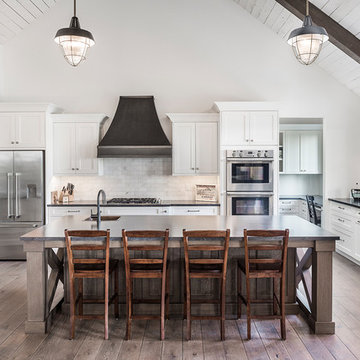
This contemporary farmhouse is located on a scenic acreage in Greendale, BC. It features an open floor plan with room for hosting a large crowd, a large kitchen with double wall ovens, tons of counter space, a custom range hood and was designed to maximize natural light. Shed dormers with windows up high flood the living areas with daylight. The stairwells feature more windows to give them an open, airy feel, and custom black iron railings designed and crafted by a talented local blacksmith. The home is very energy efficient, featuring R32 ICF construction throughout, R60 spray foam in the roof, window coatings that minimize solar heat gain, an HRV system to ensure good air quality, and LED lighting throughout. A large covered patio with a wood burning fireplace provides warmth and shelter in the shoulder seasons.
Carsten Arnold Photography
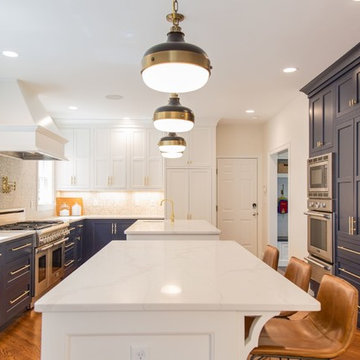
A family moved from the city to this home just north of Boston. The house was built in the early 2000s and needed some updating - a new kitchen, mudroom, and a laundry room that had to be relocated to the second floor. In addition to the renovations, the couple needed to furnish their home. This included furniture, decor, accessories, wallpaper, window treatments, paint colors etc. Every room was transformed to meet the family's needs and was a reflection of their personality. The end result was a bright, fun and livable home for the couple and their three small children. Max Holiver Photography
Kitchen with a Farmhouse Sink Design Ideas
1