Kitchen with an Integrated Sink Design Ideas
Refine by:
Budget
Sort by:Popular Today
1 - 20 of 115 photos
Item 1 of 3
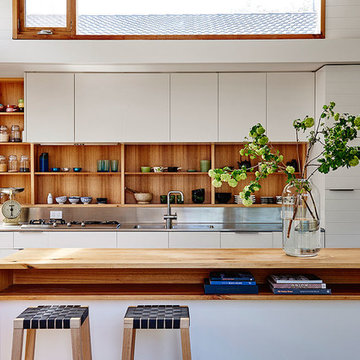
Inspiration for a beach style kitchen in Geelong with an integrated sink, open cabinets, light wood cabinets, stainless steel benchtops, metallic splashback and with island.
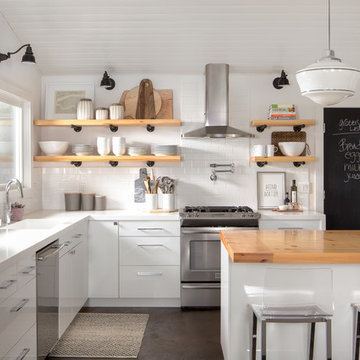
Photo of a country l-shaped kitchen in Sacramento with an integrated sink, flat-panel cabinets, white cabinets, wood benchtops, white splashback, subway tile splashback, stainless steel appliances and with island.
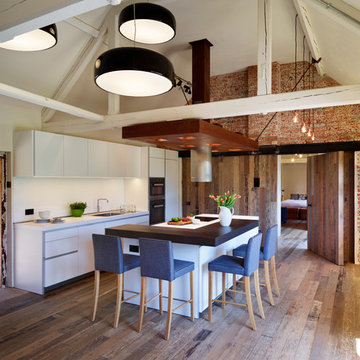
bulthaup b1 kitchen with island and corner barter arrangement. Exposed brickwork add colour and texture to the space ensuring the white kitchen doesn't appear too stark.
Darren Chung
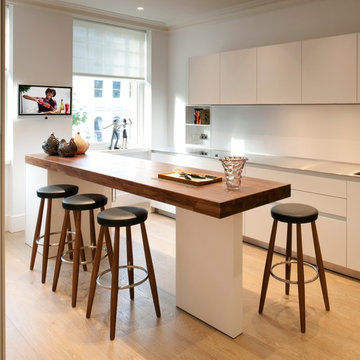
“The kitchen was slightly too small to allow a typical kitchen island with a worktop run on one side and a storage run on the other” says Griem. “We worked closely with Bulthaup who created a bespoke slim 600mm wide bar with a solid walnut top which also houses a microwave and storage at one end with a slender column support at the other, The room feels light and spacious because we left the space under the top empty and stopped before the wall so no-one can walk around the island completely. I was very pleased how Bulthaup integrated a 430mm wine fridge at the end of the storage run”.
Photography: Philip Vile
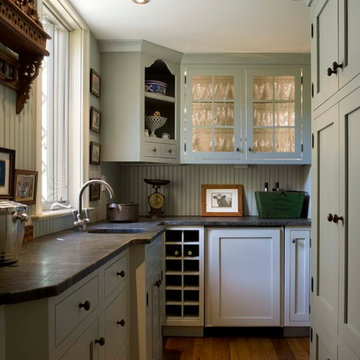
Inspiration for a traditional l-shaped separate kitchen in Philadelphia with an integrated sink, shaker cabinets, green cabinets, granite benchtops and green splashback.
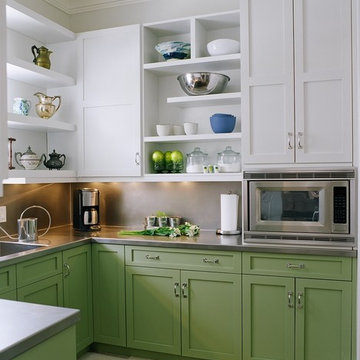
Vibra Stainless Steel Countertop and Backsplash with Integral Stainless Steel Sink by FourSeasons MetalWorks.
Kitchen Design and Cabinets by Hermitage Kitchen Design Gallery in Nashville, TN
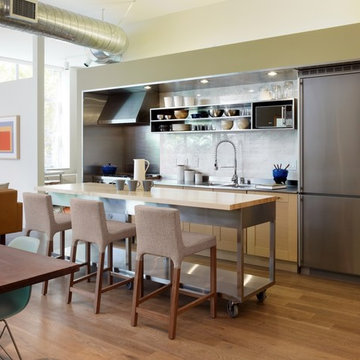
Eric Straudmeier
Photo of an industrial single-wall open plan kitchen in Los Angeles with stainless steel benchtops, open cabinets, an integrated sink, stainless steel cabinets, white splashback, stone slab splashback and stainless steel appliances.
Photo of an industrial single-wall open plan kitchen in Los Angeles with stainless steel benchtops, open cabinets, an integrated sink, stainless steel cabinets, white splashback, stone slab splashback and stainless steel appliances.
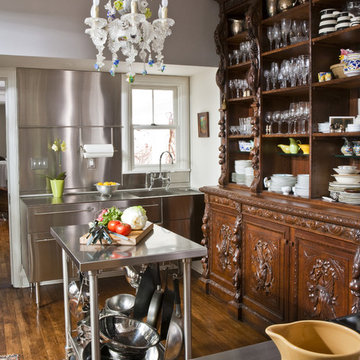
Design ideas for an eclectic kitchen in Other with stainless steel benchtops, an integrated sink, open cabinets, dark wood cabinets, metallic splashback and metal splashback.
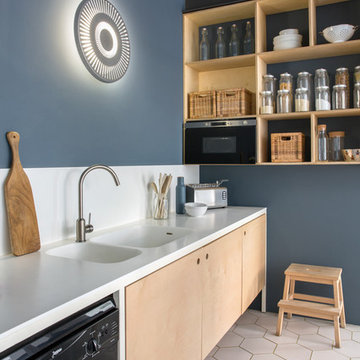
Photography: @angelitabonetti / @monadvisual
Styling: @alessandrachiarelli
Design ideas for a contemporary single-wall kitchen in Milan with open cabinets, light wood cabinets, black appliances, white floor, white benchtop, white splashback and an integrated sink.
Design ideas for a contemporary single-wall kitchen in Milan with open cabinets, light wood cabinets, black appliances, white floor, white benchtop, white splashback and an integrated sink.
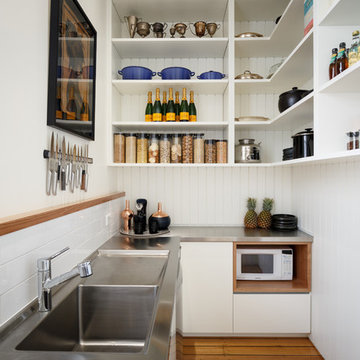
Peter Mathew
Mid-sized country l-shaped kitchen in Hobart with an integrated sink, flat-panel cabinets, white cabinets, marble benchtops, white splashback, no island, subway tile splashback and medium hardwood floors.
Mid-sized country l-shaped kitchen in Hobart with an integrated sink, flat-panel cabinets, white cabinets, marble benchtops, white splashback, no island, subway tile splashback and medium hardwood floors.
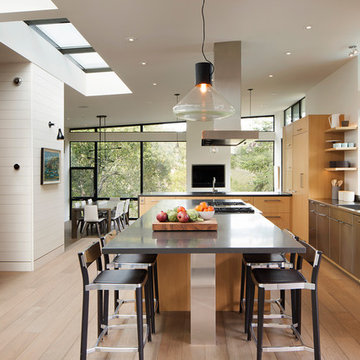
Photographer: Paul Dyer
Photo of a contemporary eat-in kitchen in San Francisco with flat-panel cabinets, light wood cabinets, stainless steel appliances, medium hardwood floors, with island, an integrated sink and stainless steel benchtops.
Photo of a contemporary eat-in kitchen in San Francisco with flat-panel cabinets, light wood cabinets, stainless steel appliances, medium hardwood floors, with island, an integrated sink and stainless steel benchtops.
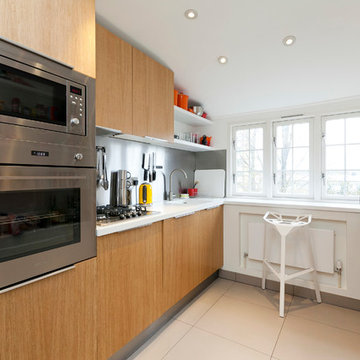
Photo of a small contemporary galley kitchen in London with an integrated sink, flat-panel cabinets, light wood cabinets, metallic splashback, stainless steel appliances and no island.
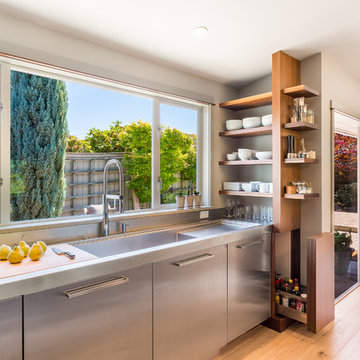
Cory Holland
Contemporary kitchen in Seattle with flat-panel cabinets, soapstone benchtops, an integrated sink, stainless steel cabinets and light hardwood floors.
Contemporary kitchen in Seattle with flat-panel cabinets, soapstone benchtops, an integrated sink, stainless steel cabinets and light hardwood floors.
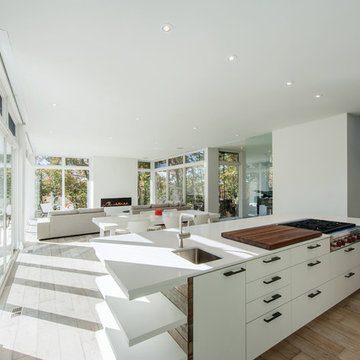
Architect: Rick Shean & Christopher Simmonds, Christopher Simmonds Architect Inc.
Photography By: Peter Fritz
“Feels very confident and fluent. Love the contrast between first and second floor, both in material and volume. Excellent modern composition.”
This Gatineau Hills home creates a beautiful balance between modern and natural. The natural house design embraces its earthy surroundings, while opening the door to a contemporary aesthetic. The open ground floor, with its interconnected spaces and floor-to-ceiling windows, allows sunlight to flow through uninterrupted, showcasing the beauty of the natural light as it varies throughout the day and by season.
The façade of reclaimed wood on the upper level, white cement board lining the lower, and large expanses of floor-to-ceiling windows throughout are the perfect package for this chic forest home. A warm wood ceiling overhead and rustic hand-scraped wood floor underfoot wrap you in nature’s best.
Marvin’s floor-to-ceiling windows invite in the ever-changing landscape of trees and mountains indoors. From the exterior, the vertical windows lead the eye upward, loosely echoing the vertical lines of the surrounding trees. The large windows and minimal frames effectively framed unique views of the beautiful Gatineau Hills without distracting from them. Further, the windows on the second floor, where the bedrooms are located, are tinted for added privacy. Marvin’s selection of window frame colors further defined this home’s contrasting exterior palette. White window frames were used for the ground floor and black for the second floor.
MARVIN PRODUCTS USED:
Marvin Bi-Fold Door
Marvin Sliding Patio Door
Marvin Tilt Turn and Hopper Window
Marvin Ultimate Awning Window
Marvin Ultimate Swinging French Door
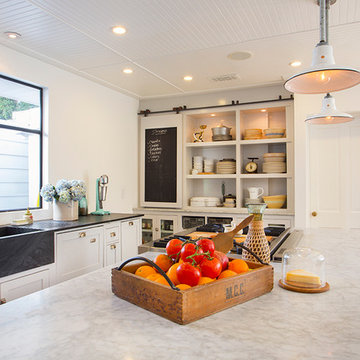
© Dana Miller, www.millerhallphoto.com
Photo of an eclectic kitchen in Los Angeles with an integrated sink, marble benchtops, open cabinets and white cabinets.
Photo of an eclectic kitchen in Los Angeles with an integrated sink, marble benchtops, open cabinets and white cabinets.
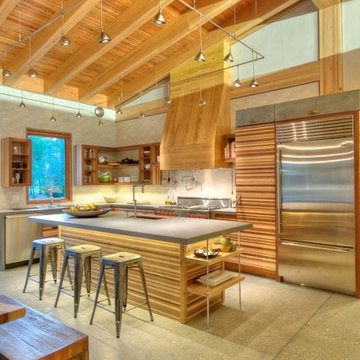
Kitchen Cabinets custom made from waste wood scraps. Concrete Counter tops with integrated sink. Bluestar Range. Sub-Zero fridge. Kohler Karbon faucets. Cypress beams and polished concrete floors.
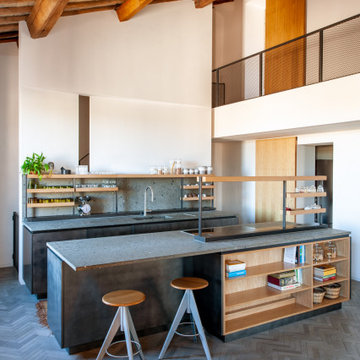
La zona della cucina - pranzo è diventata il fulcro intorno al quale gravita la vita della casa. La cucina è stata interamente disegnata su misura, realizzata in ferro e legno con top in peperino grigio. Il taglio verticale e la scanalatura della parete verso la scala riprendono la forma strombata di una bucatura esistente che incornicia la vista su Piazza Venezia.
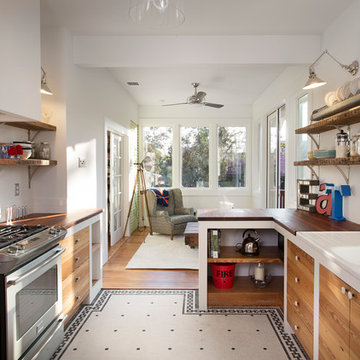
Inspiration for an eclectic separate kitchen in Austin with subway tile splashback, wood benchtops, an integrated sink and open cabinets.
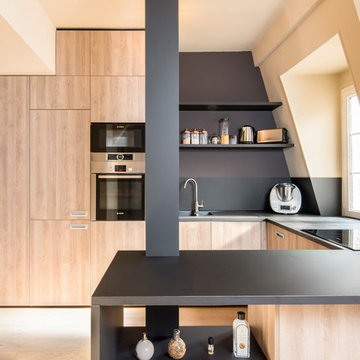
Guillaume Brière
This is an example of a scandinavian u-shaped kitchen in Le Havre with an integrated sink, flat-panel cabinets, light wood cabinets, black splashback, panelled appliances, light hardwood floors, a peninsula and black benchtop.
This is an example of a scandinavian u-shaped kitchen in Le Havre with an integrated sink, flat-panel cabinets, light wood cabinets, black splashback, panelled appliances, light hardwood floors, a peninsula and black benchtop.
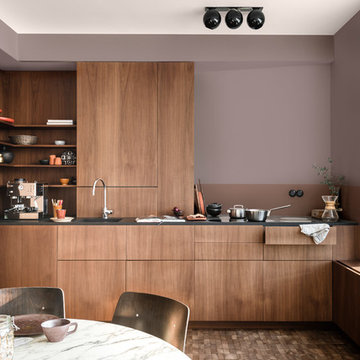
Warm timbers and Dulux Heart Wood combine perfectly to create a welcoming kitchen space
Contemporary l-shaped eat-in kitchen in Berkshire with an integrated sink, flat-panel cabinets, dark wood cabinets and panelled appliances.
Contemporary l-shaped eat-in kitchen in Berkshire with an integrated sink, flat-panel cabinets, dark wood cabinets and panelled appliances.
Kitchen with an Integrated Sink Design Ideas
1