Kitchen with Blue Cabinets Design Ideas
Refine by:
Budget
Sort by:Popular Today
1 - 20 of 6,616 photos
Item 1 of 4
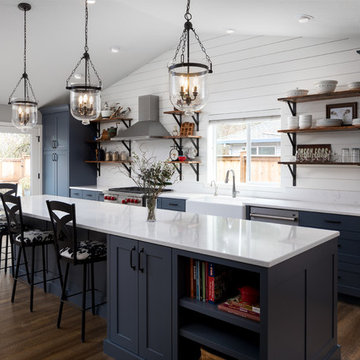
Caleb Vandermeer Photography
Photo of a large country galley open plan kitchen in Portland with a farmhouse sink, shaker cabinets, blue cabinets, quartz benchtops, white splashback, timber splashback, stainless steel appliances, vinyl floors, with island and brown floor.
Photo of a large country galley open plan kitchen in Portland with a farmhouse sink, shaker cabinets, blue cabinets, quartz benchtops, white splashback, timber splashback, stainless steel appliances, vinyl floors, with island and brown floor.
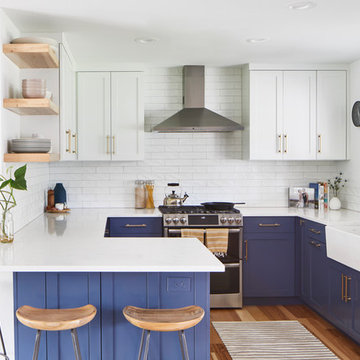
By moving the exterior wall to the patio out two feet, we were able to create an open kitchen/dining/living space in perfect proportion for this mid-century style home. This extra space allowed us to transform the existing galley kitchen into a U-shape with a peninsula bar. The blue base cabinets pack a punch of color, while the white uppers and backsplash create a light and airy space that looks bigger than the actual square footage.
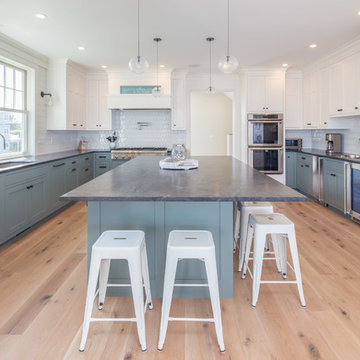
Photo of a beach style kitchen in Portland Maine with an undermount sink, shaker cabinets, blue cabinets, white splashback, stainless steel appliances, light hardwood floors, with island, beige floor, grey benchtop and granite benchtops.
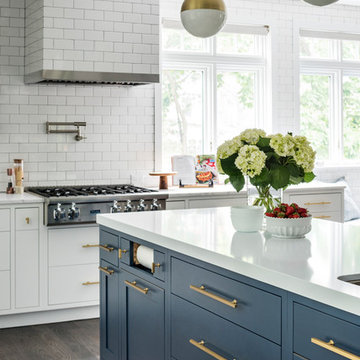
A hip young family moving from Boston tackled an enormous makeover of an antique colonial revival home in downtown Larchmont. The kitchen area was quite spacious but benefitted from a small bump out for a banquette and additional windows. Navy blue island and tall cabinetry matched to Benjamin Moore’s Van Deusen blue is balanced by crisp white (Benjamin Moore’s Chantilly Lace) cabinetry on the perimeter. The mid-century inspired suspended fireplace adds warmth and style to the kitchen. A tile covered range hood blends the ventilation into the walls. Brushed brass hardware by Lewis Dolan in a contemporary T-bar shape offer clean lines in a warm metallic tone.
White Marble countertops on the perimeter are balanced by white quartz composite on the island. Kitchen design and custom cabinetry by Studio Dearborn. Countertops by Rye Marble. Refrigerator--Subzero; Range—Viking French door oven--Viking. Dacor Wine Station. Dishwashers—Bosch. Ventilation—Best. Hardware—Lewis Dolan. Lighting—Rejuvenation. Sink--Franke. Stools—Soho Concept. Photography Adam Kane Macchia.
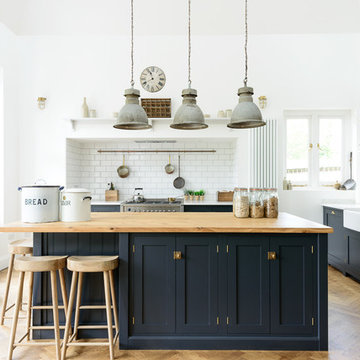
Design ideas for a transitional kitchen in Other with a farmhouse sink, shaker cabinets, blue cabinets, wood benchtops, white splashback, subway tile splashback, stainless steel appliances, medium hardwood floors and with island.
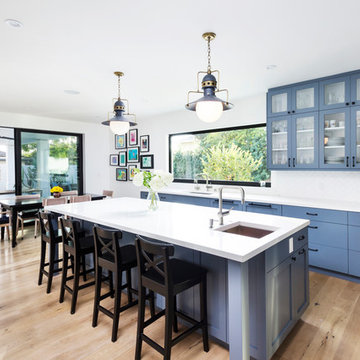
Transitional eat-in kitchen in Los Angeles with an undermount sink, glass-front cabinets, blue cabinets and white splashback.
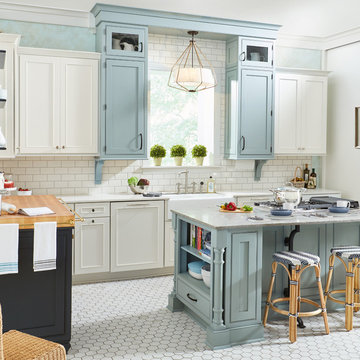
Along with the current white kitchen trend, this kitchen fits in perfectly with its twist on the blue color palette. This kitchen is an updated version of an old idea, with traditional subway tiles and color play on the blue tones. As part of Wellborn’s Estate Series, this kitchen combines a unique twist of an old French Café and modern elements; making the aesthetic design of this kitchen guaranteed to leave you in awe. In this kitchen by Wellborn Cabinet is a blend of Full Overlay and Beaded Inset cabinetry. The upper and lower cabinetry includes full overlay Lexington doors painted in our newly launched Oyster White color with smooth close drawer guides and door hinges. The upper center and island cabinets are Hanover Beaded Inset accented with oil rubbed Bronze barrel hinges and finished in Wellborn’s newly launched Aqua paint.
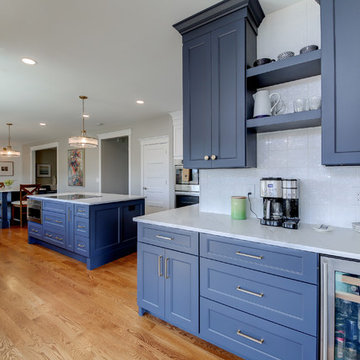
Photos by Kris Palen
Photo of a large transitional galley open plan kitchen in Dallas with a farmhouse sink, recessed-panel cabinets, blue cabinets, quartzite benchtops, white splashback, ceramic splashback, stainless steel appliances, light hardwood floors, with island, brown floor and white benchtop.
Photo of a large transitional galley open plan kitchen in Dallas with a farmhouse sink, recessed-panel cabinets, blue cabinets, quartzite benchtops, white splashback, ceramic splashback, stainless steel appliances, light hardwood floors, with island, brown floor and white benchtop.
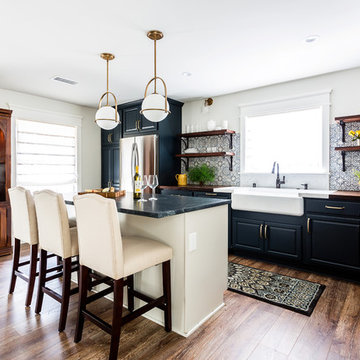
We completely renovated this space for an episode of HGTV House Hunters Renovation. The kitchen was originally a galley kitchen. We removed a wall between the DR and the kitchen to open up the space. We used a combination of countertops in this kitchen. To give a buffer to the wood counters, we used slabs of marble each side of the sink. This adds interest visually and helps to keep the water away from the wood counters. We used blue and cream for the cabinetry which is a lovely, soft mix and wood shelving to match the wood counter tops. To complete the eclectic finishes we mixed gold light fixtures and cabinet hardware with black plumbing fixtures and shelf brackets.
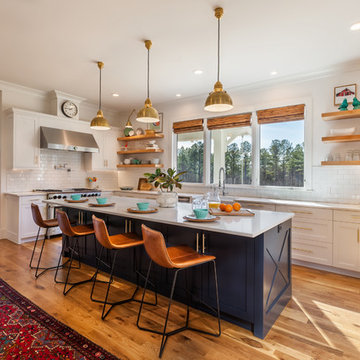
The heart of the home, this kitchen is bright and full of natural light. Floating shelves hold dishes while a large island provides work space and storage. Cambria quartz countertops.
Inspiro 8
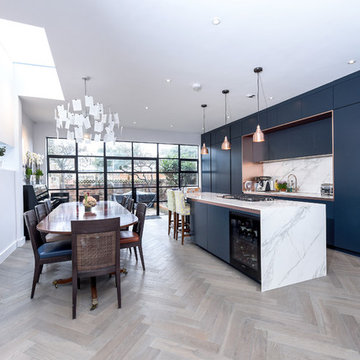
Photo of a mid-sized contemporary single-wall eat-in kitchen in London with flat-panel cabinets, blue cabinets, marble benchtops, white splashback, marble splashback, light hardwood floors, with island, white benchtop and beige floor.
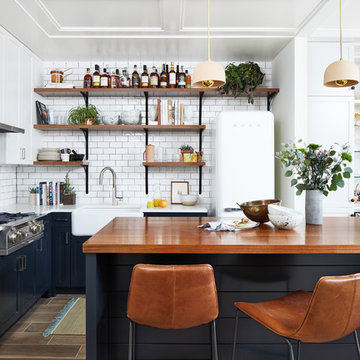
Photography: Stacy Zarin Goldberg
Photo of a small contemporary l-shaped open plan kitchen in DC Metro with a farmhouse sink, shaker cabinets, blue cabinets, wood benchtops, white splashback, ceramic splashback, porcelain floors, with island, brown floor, white appliances and brown benchtop.
Photo of a small contemporary l-shaped open plan kitchen in DC Metro with a farmhouse sink, shaker cabinets, blue cabinets, wood benchtops, white splashback, ceramic splashback, porcelain floors, with island, brown floor, white appliances and brown benchtop.
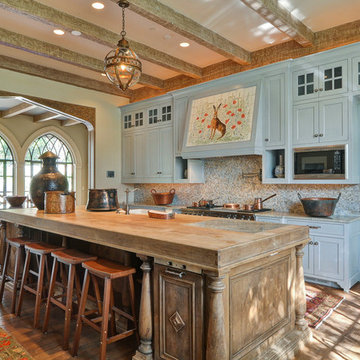
Design ideas for a traditional eat-in kitchen in Dallas with recessed-panel cabinets, blue cabinets, wood benchtops, multi-coloured splashback, mosaic tile splashback, a farmhouse sink, stainless steel appliances, medium hardwood floors and brown floor.
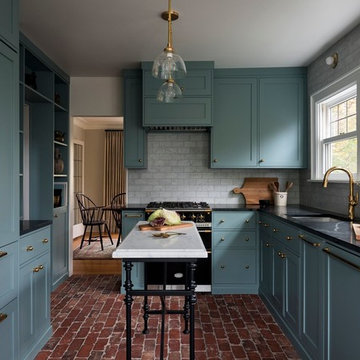
This is an example of a mid-sized traditional l-shaped separate kitchen in Portland with an undermount sink, shaker cabinets, blue cabinets, soapstone benchtops, grey splashback, marble splashback, panelled appliances, brick floors, with island, red floor and black benchtop.
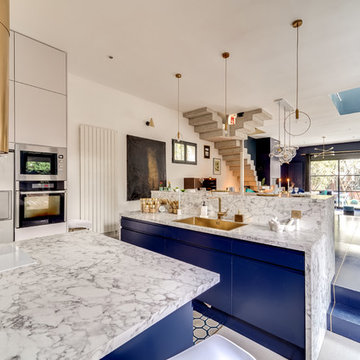
Photo of a large contemporary u-shaped eat-in kitchen in Paris with a single-bowl sink, blue cabinets, marble benchtops, white splashback, marble splashback, cement tiles, with island, grey floor, white benchtop and flat-panel cabinets.
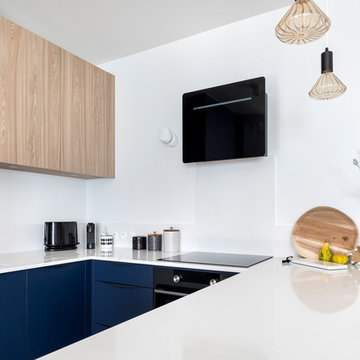
Plan sur mesure et crédence en finition calacata chez Silestone .
Crédit Photo @Thibault Pousset
Design ideas for a mid-sized beach style u-shaped open plan kitchen in Paris with a single-bowl sink, flat-panel cabinets, blue cabinets, solid surface benchtops, white splashback, marble splashback, black appliances, light hardwood floors, with island and white benchtop.
Design ideas for a mid-sized beach style u-shaped open plan kitchen in Paris with a single-bowl sink, flat-panel cabinets, blue cabinets, solid surface benchtops, white splashback, marble splashback, black appliances, light hardwood floors, with island and white benchtop.
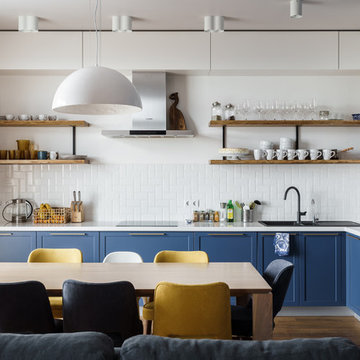
Кухня от компании Interierno
Фотограф Андрей Орехов
This is an example of a contemporary l-shaped open plan kitchen in Other with blue cabinets, white splashback, a drop-in sink, recessed-panel cabinets, subway tile splashback, stainless steel appliances, brown floor, white benchtop and medium hardwood floors.
This is an example of a contemporary l-shaped open plan kitchen in Other with blue cabinets, white splashback, a drop-in sink, recessed-panel cabinets, subway tile splashback, stainless steel appliances, brown floor, white benchtop and medium hardwood floors.
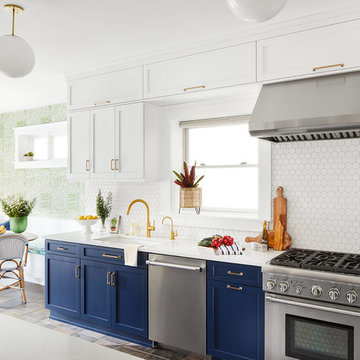
Photo: Dustin Halleck
Inspiration for a contemporary galley open plan kitchen in Chicago with a single-bowl sink, shaker cabinets, blue cabinets, quartz benchtops, white splashback, ceramic splashback, stainless steel appliances, slate floors, no island, green floor and white benchtop.
Inspiration for a contemporary galley open plan kitchen in Chicago with a single-bowl sink, shaker cabinets, blue cabinets, quartz benchtops, white splashback, ceramic splashback, stainless steel appliances, slate floors, no island, green floor and white benchtop.
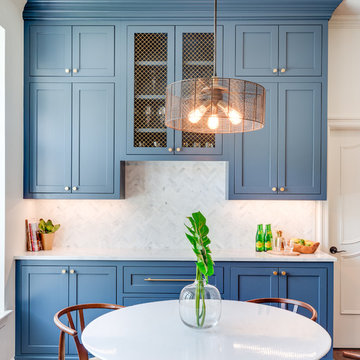
Costa Christ Media
Inspiration for a large transitional l-shaped open plan kitchen in Dallas with an undermount sink, shaker cabinets, blue cabinets, marble benchtops, grey splashback, marble splashback, stainless steel appliances, medium hardwood floors, with island, brown floor and white benchtop.
Inspiration for a large transitional l-shaped open plan kitchen in Dallas with an undermount sink, shaker cabinets, blue cabinets, marble benchtops, grey splashback, marble splashback, stainless steel appliances, medium hardwood floors, with island, brown floor and white benchtop.
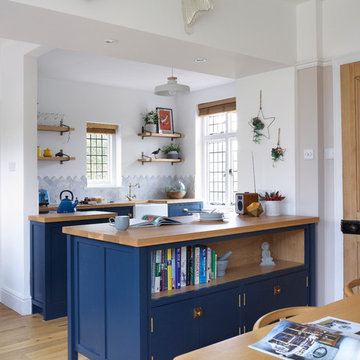
Transitional u-shaped eat-in kitchen in Other with a farmhouse sink, shaker cabinets, blue cabinets, wood benchtops, marble splashback, panelled appliances, light hardwood floors, grey splashback, a peninsula, brown floor and brown benchtop.
Kitchen with Blue Cabinets Design Ideas
1