Kitchen with Copper Benchtops Design Ideas
Refine by:
Budget
Sort by:Popular Today
1 - 20 of 131 photos
Item 1 of 3
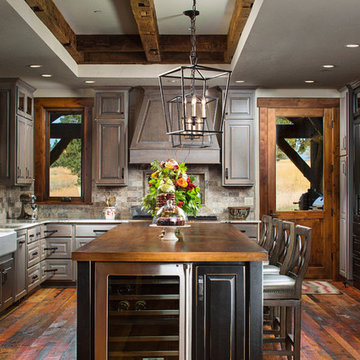
Photo of a large country l-shaped kitchen in Other with a farmhouse sink, raised-panel cabinets, distressed cabinets, brown splashback, panelled appliances, dark hardwood floors, with island and copper benchtops.
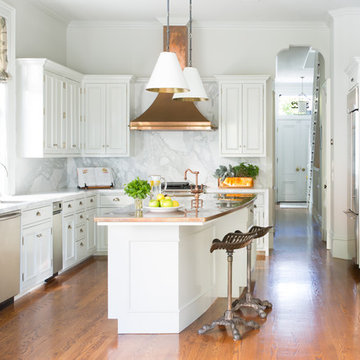
White kitchen in Victorian remodel
Design ideas for a transitional u-shaped kitchen in San Francisco with an undermount sink, recessed-panel cabinets, white cabinets, copper benchtops, white splashback, stone slab splashback, stainless steel appliances, medium hardwood floors, with island and brown floor.
Design ideas for a transitional u-shaped kitchen in San Francisco with an undermount sink, recessed-panel cabinets, white cabinets, copper benchtops, white splashback, stone slab splashback, stainless steel appliances, medium hardwood floors, with island and brown floor.
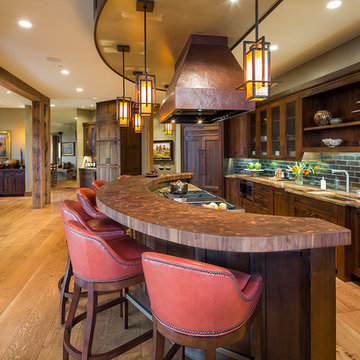
Karl Neumann Photography
Large country galley eat-in kitchen in Other with an undermount sink, recessed-panel cabinets, dark wood cabinets, brown splashback, light hardwood floors, with island, copper benchtops, subway tile splashback, coloured appliances and brown floor.
Large country galley eat-in kitchen in Other with an undermount sink, recessed-panel cabinets, dark wood cabinets, brown splashback, light hardwood floors, with island, copper benchtops, subway tile splashback, coloured appliances and brown floor.
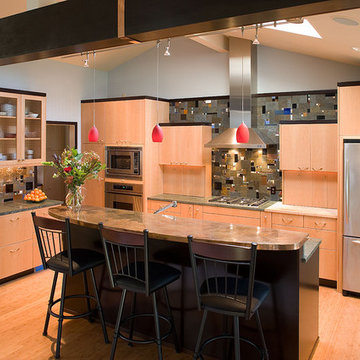
Contemporary artist Gustav Klimpt’s “The Kiss” was the inspiration for this 1950’s ranch remodel. The existing living room, dining, kitchen and family room were independent rooms completely separate from each other. Our goal was to create an open grand-room design to accommodate the needs of a couple who love to entertain on a large scale and whose parties revolve around theater and the latest in gourmet cuisine.
The kitchen was moved to the end wall so that it became the “stage” for all of the client’s entertaining and daily life’s “productions”. The custom tile mosaic, both at the fireplace and kitchen, inspired by Klimpt, took first place as the focal point. Because of this, we chose the Best by Broan K4236SS for its minimal design, power to vent the 30” Wolf Cooktop and that it offered a seamless flue for the 10’6” high ceiling. The client enjoys the convenient controls and halogen lighting system that the hood offers and cleaning the professional baffle filter system is a breeze since they fit right in the Bosch dishwasher.
Finishes & Products:
Beech Slab-Style cabinets with Espresso stained alder accents.
Custom slate and tile mosaic backsplash
Kitchenaid Refrigerator
Dacor wall oven and convection/microwave
Wolf 30” cooktop top
Bamboo Flooring
Custom radius copper eating bar
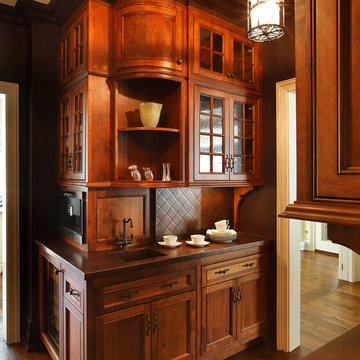
Inspiration for a traditional kitchen in New York with beaded inset cabinets, dark wood cabinets, an integrated sink and copper benchtops.
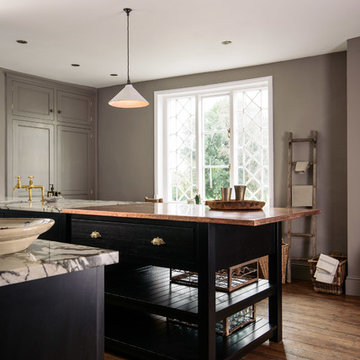
deVOL Kitchens
Mid-sized country single-wall open plan kitchen in Other with an integrated sink, shaker cabinets, black cabinets, copper benchtops, grey splashback, black appliances, medium hardwood floors and with island.
Mid-sized country single-wall open plan kitchen in Other with an integrated sink, shaker cabinets, black cabinets, copper benchtops, grey splashback, black appliances, medium hardwood floors and with island.
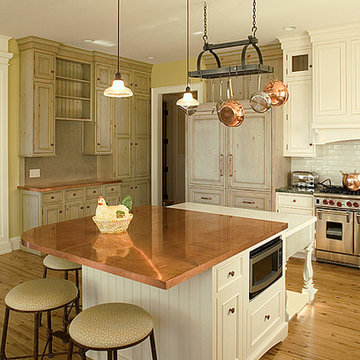
Inspiration for a beach style l-shaped eat-in kitchen in Grand Rapids with a double-bowl sink, beaded inset cabinets, white cabinets, copper benchtops, white splashback, glass tile splashback, stainless steel appliances, light hardwood floors and with island.
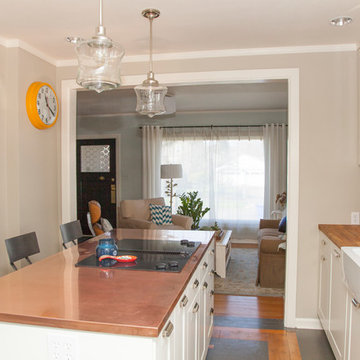
Photo: Whitney Lyons © 2013 Houzz
This is an example of an arts and crafts kitchen in Portland with copper benchtops.
This is an example of an arts and crafts kitchen in Portland with copper benchtops.
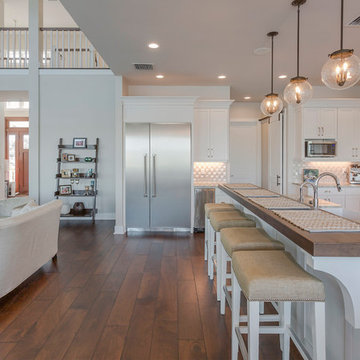
Design ideas for a mid-sized transitional galley open plan kitchen in Tampa with a farmhouse sink, recessed-panel cabinets, white cabinets, stainless steel appliances, dark hardwood floors, with island, brown floor, mosaic tile splashback, multi-coloured benchtop, copper benchtops and beige splashback.
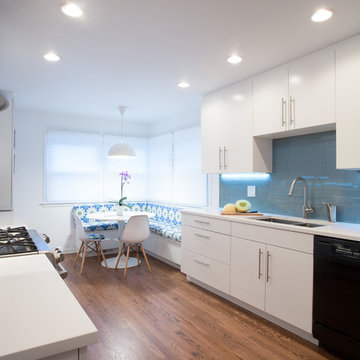
Transforming this galley style kitchen into a long, closed in space provided our clients with an ideal layout that meets all their needs. By adding a wall at one end of the kitchen, which we used for additional cabinets and space-consuming appliances, we were then able to build an inviting custom banquet on the other end. The banquet includes useful built-in storage underneath along with large, corner windows that offer the perfect amount of natural light.
The white painted flat panel custom cabinets and white quartz countertops have a crisp, clean effect on the design while the blue glass subway tiled backsplash adds color and is highlighted by the under cabinet lighting throughout the space.
Home located in Skokie Chicago. Designed by Chi Renovation & Design who also serve the Chicagoland area, and it's surrounding suburbs, with an emphasis on the North Side and North Shore. You'll find their work from the Loop through Lincoln Park, Humboldt Park, Evanston, Wilmette, and all of the way up to Lake Forest.
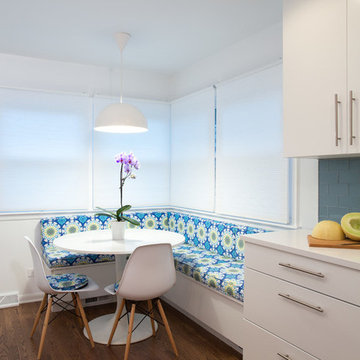
A gorgeous new banquet adorned with blue patterned cushioning is the focal point in this newly renovated kitchen. The large corner windows, which offer plenty of natural light, along with the crisp white pendant light and kitchen table, offers a clean design that beautifully pairs with the medium-dark hardwood floors.
Home located in Skokie Chicago. Designed by Chi Renovation & Design who also serve the Chicagoland area and it's surrounding suburbs, with an emphasis on the North Side and North Shore. You'll find their work from the Loop through Lincoln Park, Humboldt Park, Evanston, Wilmette, and all of the way up to Lake Forest.
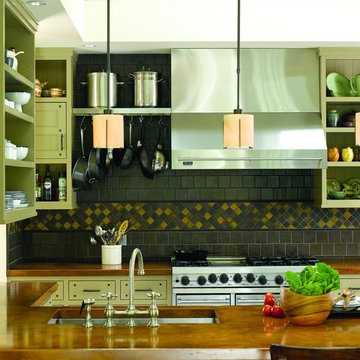
Alex Hayden
Design ideas for a contemporary kitchen in Seattle with stainless steel appliances, copper benchtops, a single-bowl sink, open cabinets and green cabinets.
Design ideas for a contemporary kitchen in Seattle with stainless steel appliances, copper benchtops, a single-bowl sink, open cabinets and green cabinets.
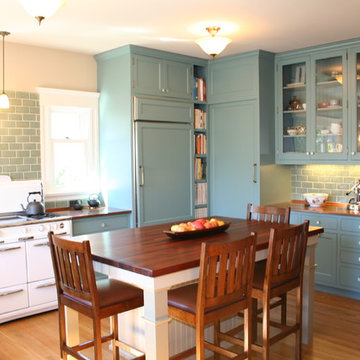
Oakland Kitchen
Mid-sized traditional u-shaped eat-in kitchen in San Francisco with glass-front cabinets, copper benchtops, blue cabinets, blue splashback, subway tile splashback, white appliances, a single-bowl sink, medium hardwood floors and with island.
Mid-sized traditional u-shaped eat-in kitchen in San Francisco with glass-front cabinets, copper benchtops, blue cabinets, blue splashback, subway tile splashback, white appliances, a single-bowl sink, medium hardwood floors and with island.
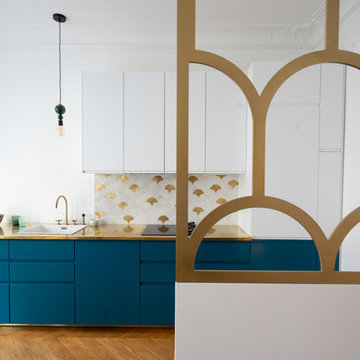
Thomas Leclerc
This is an example of a mid-sized scandinavian galley open plan kitchen in Paris with a single-bowl sink, beaded inset cabinets, blue cabinets, copper benchtops, white splashback, ceramic splashback, black appliances, light hardwood floors, no island, brown floor and yellow benchtop.
This is an example of a mid-sized scandinavian galley open plan kitchen in Paris with a single-bowl sink, beaded inset cabinets, blue cabinets, copper benchtops, white splashback, ceramic splashback, black appliances, light hardwood floors, no island, brown floor and yellow benchtop.
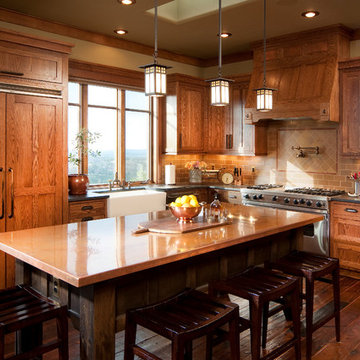
Inspiration for a traditional kitchen in Other with panelled appliances, a farmhouse sink and copper benchtops.
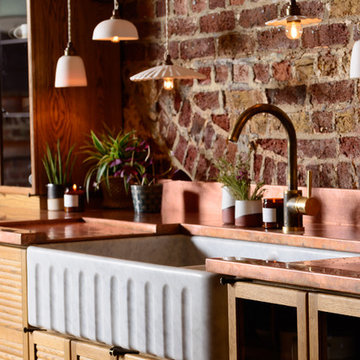
Mid-sized traditional separate kitchen in Other with a double-bowl sink, medium wood cabinets, copper benchtops, brown splashback, medium hardwood floors, with island, brown floor and brown benchtop.
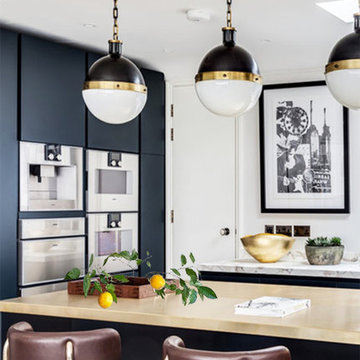
OPEN PLAN KITCHEN TO PENTHOUSE with dark blue flat panel units, marble top and kitchen island with metal worktop. Overhang with Art Deco lighting and with leather armchair stools.
project: AUTHENTICALLY MODERN GRADE II. APARTMENTS in Heritage respectful Contemporary Classic Luxury style
For full details see or contact us:
www.mischmisch.com
studio@mischmisch.com
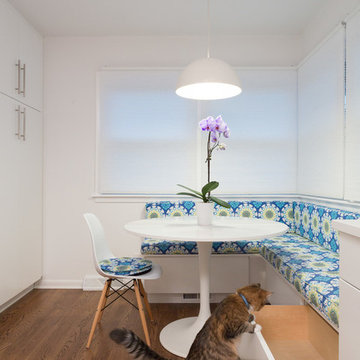
Transforming this galley style kitchen into a long, closed in space provided our clients with an ideal layout that meets all their needs. By adding a wall at one end of the kitchen, which we used for additional cabinets and space-consuming appliances, we were then able to build an inviting custom banquet on the other end. The banquet includes useful built-in storage underneath along with large, corner windows that offer the perfect amount of natural light.
The white painted flat panel custom cabinets and white quartz countertops have a crisp, clean effect on the design while the blue glass subway tiled backsplash adds color and is highlighted by the under cabinet lighting throughout the space.
Home located in Skokie Chicago. Designed by Chi Renovation & Design who also serve the Chicagoland area, and it's surrounding suburbs, with an emphasis on the North Side and North Shore. You'll find their work from the Loop through Lincoln Park, Humboldt Park, Evanston, Wilmette, and all of the way up to Lake Forest.
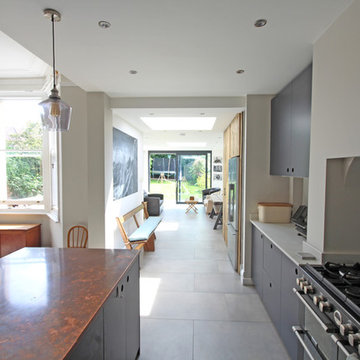
Photo of a mid-sized modern l-shaped open plan kitchen in Other with flat-panel cabinets, grey cabinets, copper benchtops, porcelain floors, with island, grey floor and brown benchtop.
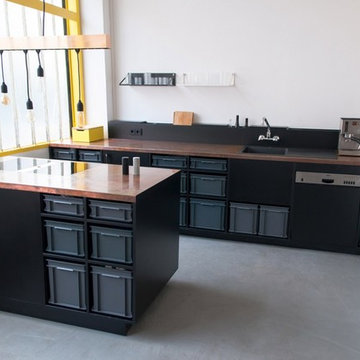
The Berlin Studio Kitchen is an economic concept for a functional kitchen that combines an industrial look with the natural beauty and vividness of untreated copper. Standard container boxes serve perfectly as drawers. That way expensive mechanical drawer runners, lacquered fronts and handles become all unnecessary. The good thing about this of course: the saved money can be invested in a beautiful worktop and quality appliances.
The kitchen body therefore becomes merely a shelve, filled with boxes which are made of recycled plastic material. For going shopping or the barbecue outside, one simply takes a box from the shelve.
The copper worktop opposes the industrial and raw look of the kitchen body. It’s untreated surface is vivid, reacting in various colors to the influences of cooking and cleaning and thereby creating an atmosphere of warmth and natural ageing.
Kitchen with Copper Benchtops Design Ideas
1