Kitchen with Flat-panel Cabinets Design Ideas
Refine by:
Budget
Sort by:Popular Today
1 - 20 of 237 photos
Item 1 of 3
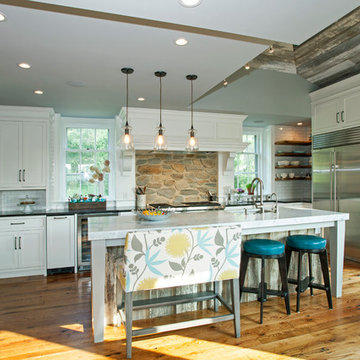
This kitchen has many interesting elements that set it apart.
The sense of openness is created by the raised ceiling and multiple ceiling levels, lighting and light colored cabinets.
A custom hood over the stone back splash creates a wonderful focal point with it's traditional style architectural mill work complimenting the islands use of reclaimed wood (as seen on the ceiling as well) transitional tapered legs, and the use of Carrara marble on the island top.
This kitchen was featured in a Houzz Kitchen of the Week article!
Photography by Alicia's Art, LLC
RUDLOFF Custom Builders, is a residential construction company that connects with clients early in the design phase to ensure every detail of your project is captured just as you imagined. RUDLOFF Custom Builders will create the project of your dreams that is executed by on-site project managers and skilled craftsman, while creating lifetime client relationships that are build on trust and integrity.
We are a full service, certified remodeling company that covers all of the Philadelphia suburban area including West Chester, Gladwynne, Malvern, Wayne, Haverford and more.
As a 6 time Best of Houzz winner, we look forward to working with you on your next project.
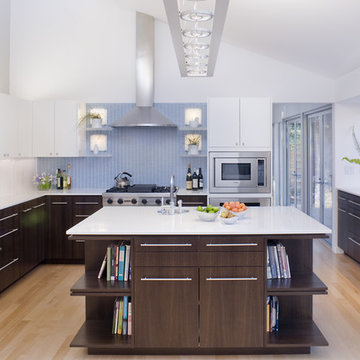
Photos Courtesy of Sharon Risedorph
Contemporary u-shaped kitchen in San Francisco with stainless steel appliances, an undermount sink, flat-panel cabinets, dark wood cabinets and blue splashback.
Contemporary u-shaped kitchen in San Francisco with stainless steel appliances, an undermount sink, flat-panel cabinets, dark wood cabinets and blue splashback.
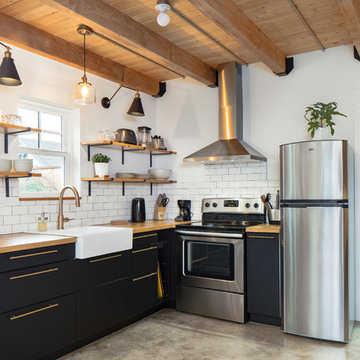
This is an example of a country l-shaped kitchen in Portland with a farmhouse sink, flat-panel cabinets, black cabinets, wood benchtops, white splashback, subway tile splashback, stainless steel appliances, concrete floors, no island and grey floor.
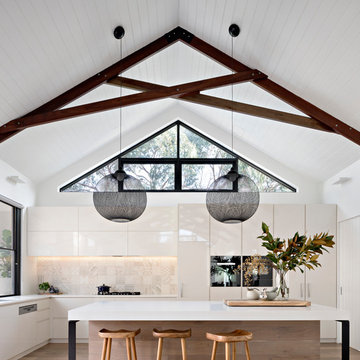
Tatjana Plitt
Photo of a mid-sized contemporary l-shaped kitchen in Melbourne with flat-panel cabinets, white cabinets, beige splashback, medium hardwood floors, brown floor, an undermount sink, panelled appliances and with island.
Photo of a mid-sized contemporary l-shaped kitchen in Melbourne with flat-panel cabinets, white cabinets, beige splashback, medium hardwood floors, brown floor, an undermount sink, panelled appliances and with island.
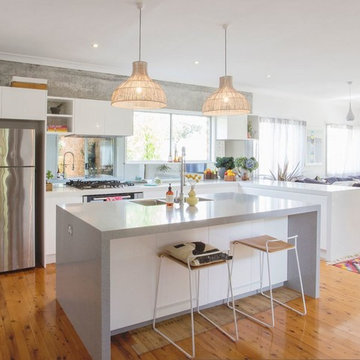
Products used: Venus Grey - island Bianca Real - white countertops These colors can be special ordered, and viewable on the Australia GT website: http://bit.ly/1t86tus
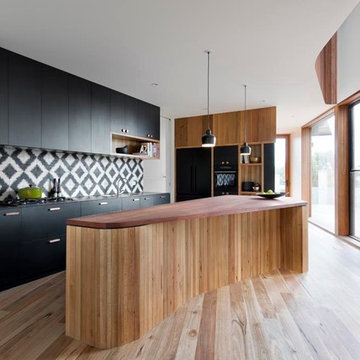
Bluff House kitchen.
Photography: Auhaus Architecture
Inspiration for a mid-sized contemporary kitchen in Melbourne with flat-panel cabinets, black cabinets, wood benchtops, multi-coloured splashback, cement tile splashback, black appliances, medium hardwood floors and with island.
Inspiration for a mid-sized contemporary kitchen in Melbourne with flat-panel cabinets, black cabinets, wood benchtops, multi-coloured splashback, cement tile splashback, black appliances, medium hardwood floors and with island.
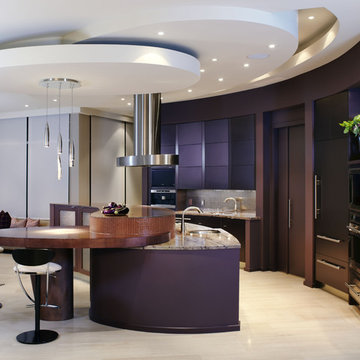
Donna Griffith Photography
Photo of a large contemporary galley open plan kitchen in Toronto with granite benchtops, an undermount sink, flat-panel cabinets, metallic splashback, metal splashback, stainless steel appliances, limestone floors and with island.
Photo of a large contemporary galley open plan kitchen in Toronto with granite benchtops, an undermount sink, flat-panel cabinets, metallic splashback, metal splashback, stainless steel appliances, limestone floors and with island.
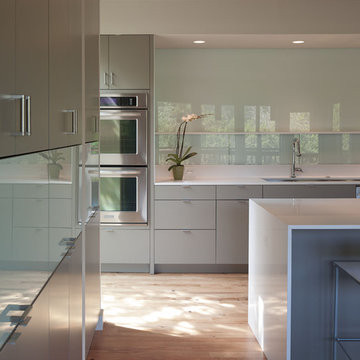
© Paul Bardagjy Photography
Design ideas for a mid-sized modern galley eat-in kitchen in Austin with stainless steel appliances, flat-panel cabinets, grey cabinets, quartz benchtops, glass sheet splashback, an undermount sink, medium hardwood floors, with island and brown floor.
Design ideas for a mid-sized modern galley eat-in kitchen in Austin with stainless steel appliances, flat-panel cabinets, grey cabinets, quartz benchtops, glass sheet splashback, an undermount sink, medium hardwood floors, with island and brown floor.
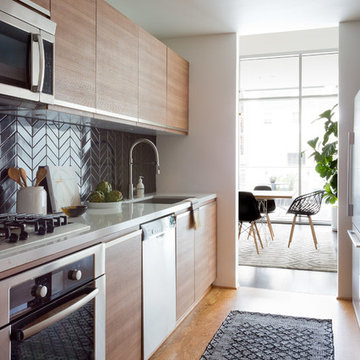
Inspiration for a contemporary separate kitchen in Los Angeles with an undermount sink, flat-panel cabinets, brown cabinets, black splashback, cork floors, no island and brown floor.
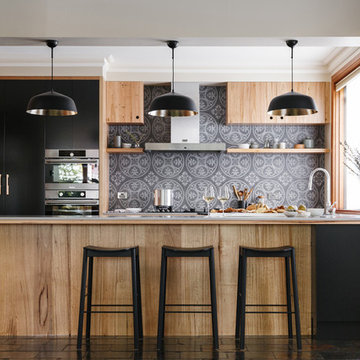
Jonathan VDK
Photo of a large transitional u-shaped open plan kitchen in Adelaide with flat-panel cabinets, medium wood cabinets, solid surface benchtops, grey splashback, ceramic splashback, stainless steel appliances, slate floors, with island and multi-coloured floor.
Photo of a large transitional u-shaped open plan kitchen in Adelaide with flat-panel cabinets, medium wood cabinets, solid surface benchtops, grey splashback, ceramic splashback, stainless steel appliances, slate floors, with island and multi-coloured floor.
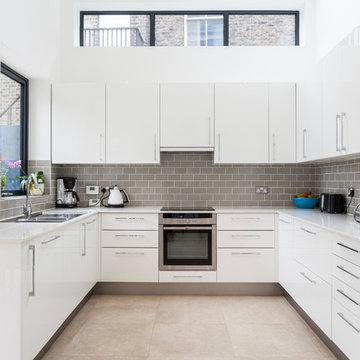
Chris Snook
Inspiration for a contemporary u-shaped kitchen in London with a double-bowl sink, flat-panel cabinets, white cabinets and grey splashback.
Inspiration for a contemporary u-shaped kitchen in London with a double-bowl sink, flat-panel cabinets, white cabinets and grey splashback.
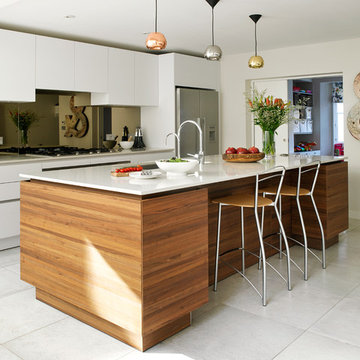
Kitchen
Nick Smith Photography
Inspiration for a contemporary l-shaped kitchen in London with with island, flat-panel cabinets, white cabinets and stainless steel appliances.
Inspiration for a contemporary l-shaped kitchen in London with with island, flat-panel cabinets, white cabinets and stainless steel appliances.
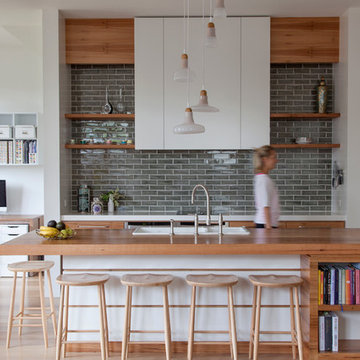
Michelle Williams
This is an example of a large contemporary galley kitchen in Melbourne with a drop-in sink, flat-panel cabinets, medium wood cabinets, wood benchtops, grey splashback, stainless steel appliances, light hardwood floors, with island and subway tile splashback.
This is an example of a large contemporary galley kitchen in Melbourne with a drop-in sink, flat-panel cabinets, medium wood cabinets, wood benchtops, grey splashback, stainless steel appliances, light hardwood floors, with island and subway tile splashback.
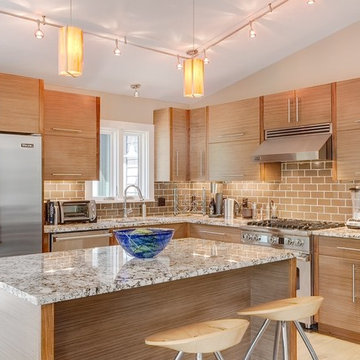
Michael Yearout Photography
Photo of a contemporary l-shaped kitchen in Denver with flat-panel cabinets, medium wood cabinets, granite benchtops, brown splashback, subway tile splashback and stainless steel appliances.
Photo of a contemporary l-shaped kitchen in Denver with flat-panel cabinets, medium wood cabinets, granite benchtops, brown splashback, subway tile splashback and stainless steel appliances.
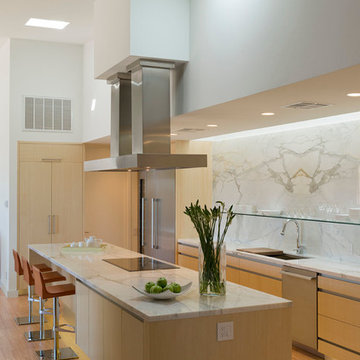
Photo of a modern u-shaped kitchen in Austin with an undermount sink, flat-panel cabinets, light wood cabinets, stainless steel appliances and marble splashback.
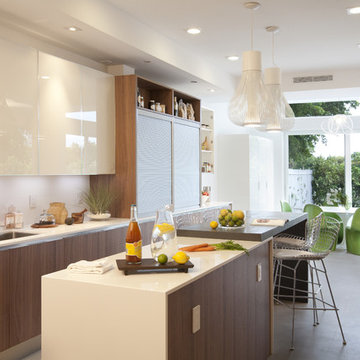
A young Mexican couple approached us to create a streamline modern and fresh home for their growing family. They expressed a desire for natural textures and finishes such as natural stone and a variety of woods to juxtapose against a clean linear white backdrop.
For the kid’s rooms we are staying within the modern and fresh feel of the house while bringing in pops of bright color such as lime green. We are looking to incorporate interactive features such as a chalkboard wall and fun unique kid size furniture.
The bathrooms are very linear and play with the concept of planes in the use of materials.They will be a study in contrasting and complementary textures established with tiles from resin inlaid with pebbles to a long porcelain tile that resembles wood grain.
This beautiful house is a 5 bedroom home located in Presidential Estates in Aventura, FL.
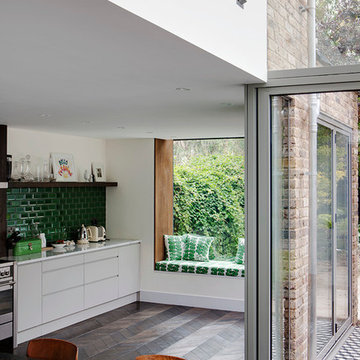
Ed Reeve / EDIT
Eclectic kitchen in London with flat-panel cabinets, white cabinets, green splashback and subway tile splashback.
Eclectic kitchen in London with flat-panel cabinets, white cabinets, green splashback and subway tile splashback.
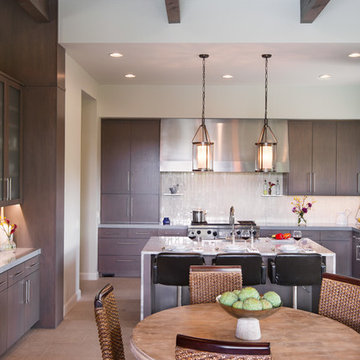
Coles Hairston Photography
Design ideas for a contemporary eat-in kitchen in Austin with flat-panel cabinets, stainless steel appliances and dark wood cabinets.
Design ideas for a contemporary eat-in kitchen in Austin with flat-panel cabinets, stainless steel appliances and dark wood cabinets.
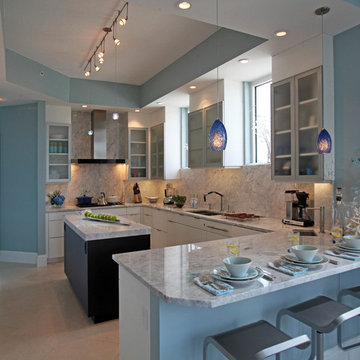
Tom Harper Photography
This is an example of a large contemporary u-shaped eat-in kitchen in Miami with flat-panel cabinets, white cabinets, granite benchtops, stone slab splashback, panelled appliances, porcelain floors, with island, an undermount sink and grey splashback.
This is an example of a large contemporary u-shaped eat-in kitchen in Miami with flat-panel cabinets, white cabinets, granite benchtops, stone slab splashback, panelled appliances, porcelain floors, with island, an undermount sink and grey splashback.
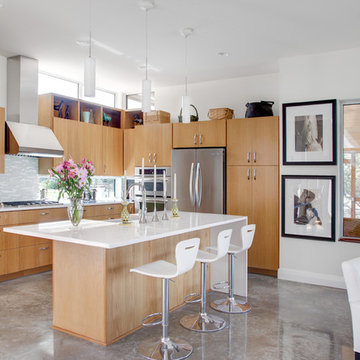
Photo by Kailey J. Flynn Photography
Photo of a contemporary u-shaped open plan kitchen in Austin with flat-panel cabinets, grey splashback, stainless steel appliances, light wood cabinets, concrete floors and grey floor.
Photo of a contemporary u-shaped open plan kitchen in Austin with flat-panel cabinets, grey splashback, stainless steel appliances, light wood cabinets, concrete floors and grey floor.
Kitchen with Flat-panel Cabinets Design Ideas
1