Kitchen with Glass-front Cabinets Design Ideas
Refine by:
Budget
Sort by:Popular Today
1 - 20 of 5,027 photos
Item 1 of 3
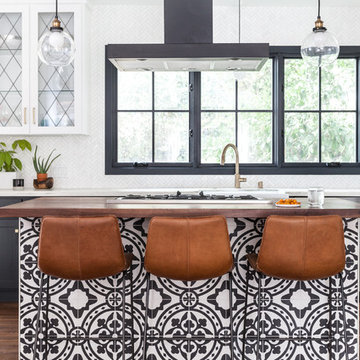
Kitchen with black cabinets, white marble countertops, and an island with a walnut butcher block countertop. This modern kitchen is completed with a white herringbone backsplash, farmhouse sink, cement tile island, and leather bar stools.
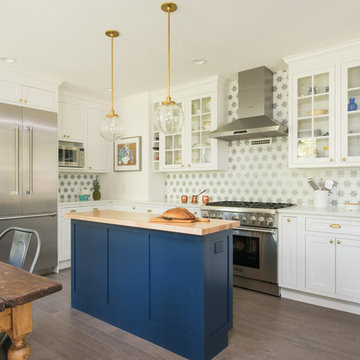
The expanded kitchen area is now a sunlit space for a young couple that loves to entertain and cook. The selection of range needed a hood that was more than 400 CFM. This required supplying make-up air which was accomplished by artfully creating inconspicuous vents under the cook hood.
Photo: Mary Prince Photography
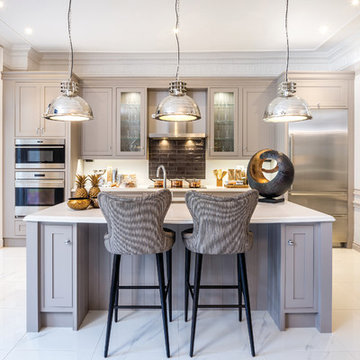
Photo of a transitional kitchen in Other with glass-front cabinets, brown splashback, subway tile splashback, stainless steel appliances, with island and grey cabinets.
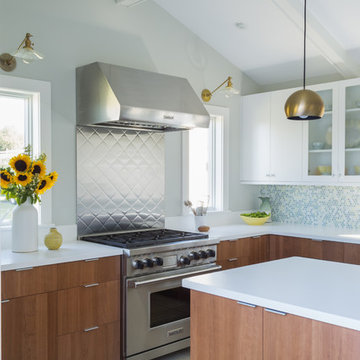
Photographed by Kyle Caldwell
Inspiration for a large modern l-shaped eat-in kitchen in Salt Lake City with glass-front cabinets, white cabinets, solid surface benchtops, multi-coloured splashback, mosaic tile splashback, stainless steel appliances, light hardwood floors, with island, white benchtop, an undermount sink and brown floor.
Inspiration for a large modern l-shaped eat-in kitchen in Salt Lake City with glass-front cabinets, white cabinets, solid surface benchtops, multi-coloured splashback, mosaic tile splashback, stainless steel appliances, light hardwood floors, with island, white benchtop, an undermount sink and brown floor.
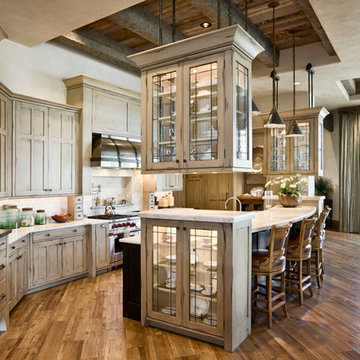
Roger Wade Studio
Design ideas for a country eat-in kitchen in Other with glass-front cabinets, beige cabinets, beige splashback and stainless steel appliances.
Design ideas for a country eat-in kitchen in Other with glass-front cabinets, beige cabinets, beige splashback and stainless steel appliances.
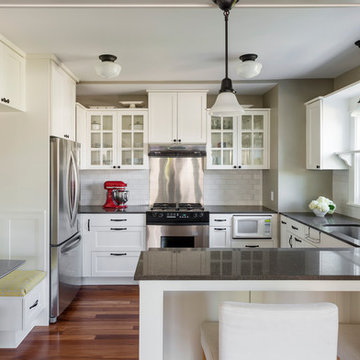
This Seattle remodel of a Greenlake house involved lifting the original Sears Roebuck home 12 feet in the air and building a new basement and 1st floor, remodeling much of the original third floor. The kitchen features an eat-in nook and cabinetry that makes the most of a small space. This home was featured in the Eco Guild's Green Building Slam, Eco Guild's sponsored remodel tour, and has received tremendous attention for its conservative, sustainable approach. Constructed by Blue Sound Construction, Inc, Designed by Make Design, photographed by Aaron Leitz Photography.
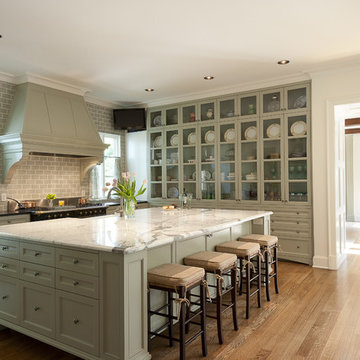
Mid-sized traditional u-shaped separate kitchen in Dallas with glass-front cabinets, subway tile splashback, green cabinets, a farmhouse sink, marble benchtops, grey splashback, medium hardwood floors and with island.
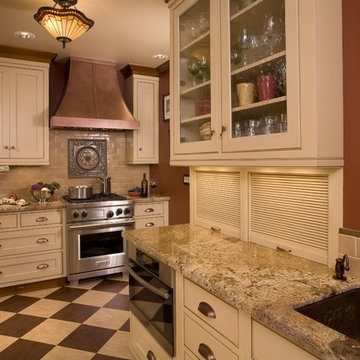
Custom inset door cabinets, 2 toned marmoleum flooring. Copper bar sink. Sonoma tile backsplash. Copper accents. Mahogany wood work
Inspiration for a traditional kitchen in Portland with glass-front cabinets, stainless steel appliances, granite benchtops, beige cabinets, beige splashback and subway tile splashback.
Inspiration for a traditional kitchen in Portland with glass-front cabinets, stainless steel appliances, granite benchtops, beige cabinets, beige splashback and subway tile splashback.
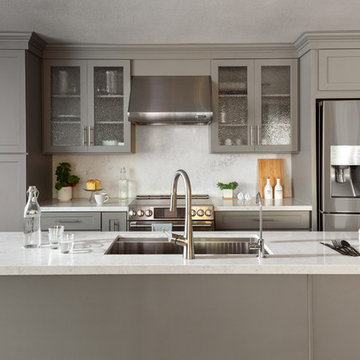
Our clients wanted to make the most of space so we gutted the home and rebuilt the inside to create a functional and kid-friendly home with timeless style.
Our clients’ vision was clear: They wanted a warm and timeless design that was easy to clean and maintain with two-active boys.
“It’s not unusual for our friends and family to drop past unannounced any day of the week. And we love it!” They told us during our initial Design Therapy Sesh.
We knew immediately what she meant - we have an open-door policy with our families, too! Which was why we consciously created living spaces that were open, inviting and welcoming.
Now, the only problem our clients would have would be convincing their guests to leave!
Our clients also enjoy coffee and tea so we created a separate coffee nook to help them kick start their day.
Photography: Helynn Ospina
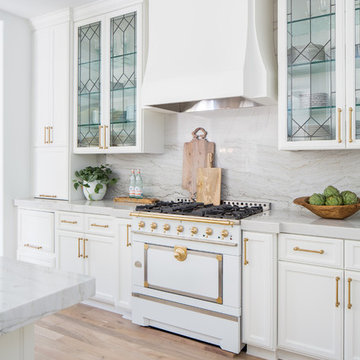
Ryan Garvin
This is an example of a transitional kitchen in San Diego with glass-front cabinets, white cabinets, quartzite benchtops, medium hardwood floors, with island, grey splashback, white appliances, brown floor and grey benchtop.
This is an example of a transitional kitchen in San Diego with glass-front cabinets, white cabinets, quartzite benchtops, medium hardwood floors, with island, grey splashback, white appliances, brown floor and grey benchtop.
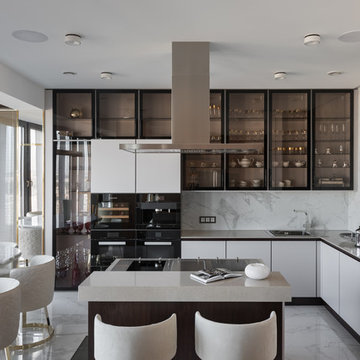
This is an example of a contemporary l-shaped kitchen in Other with a drop-in sink, glass-front cabinets, white splashback, black appliances, with island and white floor.
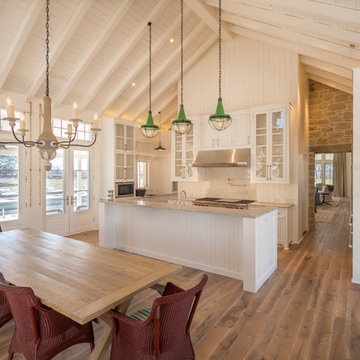
Modern Farmhouse Design With Oiled Texas Post Oak Hardwood Floors. Marbled Bathroom With Separate Vanities And Free Standing Tub. Open floor Plan Living Room With White Wooden Gabled Ceiling.
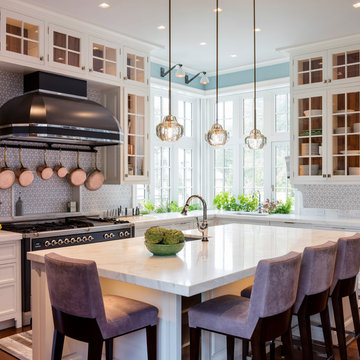
Mark P. Finlay Architects, AIA
Warren Jagger Photography
Photo of a l-shaped kitchen in New York with an undermount sink, glass-front cabinets, white cabinets, white splashback, mosaic tile splashback, black appliances, medium hardwood floors, with island, brown floor and white benchtop.
Photo of a l-shaped kitchen in New York with an undermount sink, glass-front cabinets, white cabinets, white splashback, mosaic tile splashback, black appliances, medium hardwood floors, with island, brown floor and white benchtop.
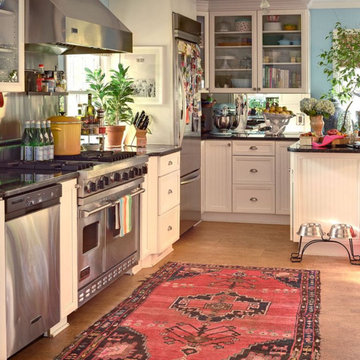
Oriental Rug Inspiration
This is an example of a small transitional u-shaped open plan kitchen in Other with glass-front cabinets, white cabinets, solid surface benchtops, window splashback, stainless steel appliances, light hardwood floors, no island, beige floor and brown benchtop.
This is an example of a small transitional u-shaped open plan kitchen in Other with glass-front cabinets, white cabinets, solid surface benchtops, window splashback, stainless steel appliances, light hardwood floors, no island, beige floor and brown benchtop.
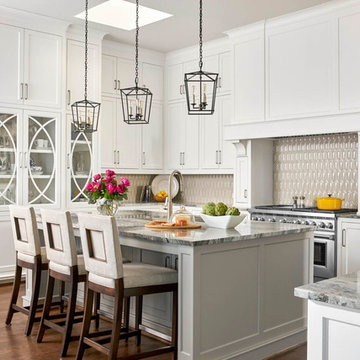
Nathan Schroder
Photo of a traditional u-shaped kitchen in Dallas with glass-front cabinets, white cabinets, beige splashback, stainless steel appliances, medium hardwood floors and with island.
Photo of a traditional u-shaped kitchen in Dallas with glass-front cabinets, white cabinets, beige splashback, stainless steel appliances, medium hardwood floors and with island.
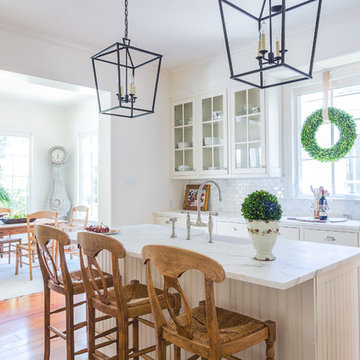
Photo of a mid-sized traditional l-shaped kitchen in New Orleans with glass-front cabinets, white cabinets, multi-coloured splashback, stainless steel appliances, medium hardwood floors, with island, a farmhouse sink and brown floor.
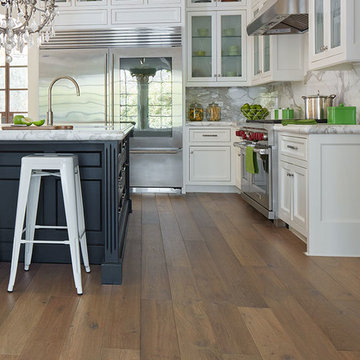
Design ideas for a large transitional u-shaped kitchen in Phoenix with an undermount sink, glass-front cabinets, white cabinets, marble benchtops, grey splashback, stainless steel appliances, medium hardwood floors and with island.
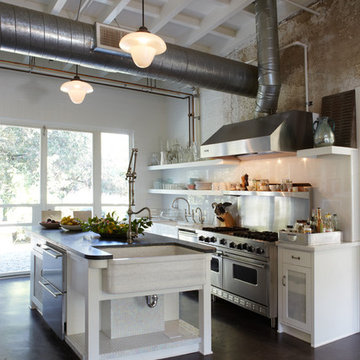
This is an example of a large industrial single-wall open plan kitchen in Orange County with a farmhouse sink, glass-front cabinets, white cabinets, solid surface benchtops, metallic splashback, metal splashback, stainless steel appliances, concrete floors and with island.
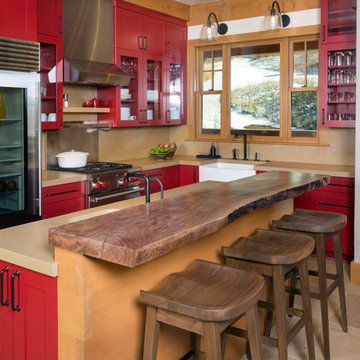
Jeremy Swensen
This is an example of a country kitchen in Denver with a farmhouse sink, glass-front cabinets, red cabinets, beige splashback, stainless steel appliances and with island.
This is an example of a country kitchen in Denver with a farmhouse sink, glass-front cabinets, red cabinets, beige splashback, stainless steel appliances and with island.
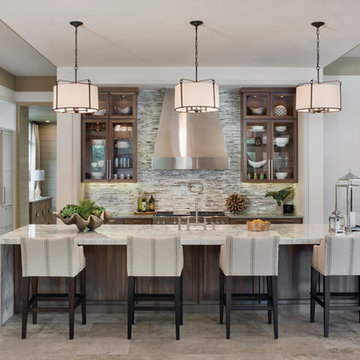
This home was featured in the January 2016 edition of HOME & DESIGN Magazine. To see the rest of the home tour as well as other luxury homes featured, visit http://www.homeanddesign.net/neapolitan-estuary-at-grey-oaks/
Kitchen with Glass-front Cabinets Design Ideas
1