Kitchen with Granite Benchtops Design Ideas
Refine by:
Budget
Sort by:Popular Today
1 - 20 of 172 photos
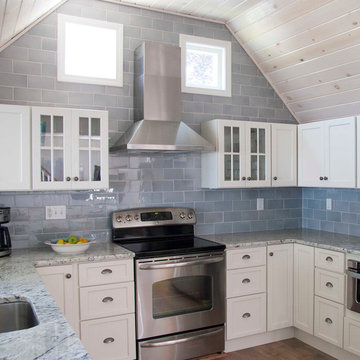
Photo Credits: Alex Donovan, asquaredstudio.com
Design ideas for a beach style kitchen in Providence with recessed-panel cabinets, granite benchtops, stainless steel appliances, white cabinets, blue splashback and ceramic splashback.
Design ideas for a beach style kitchen in Providence with recessed-panel cabinets, granite benchtops, stainless steel appliances, white cabinets, blue splashback and ceramic splashback.
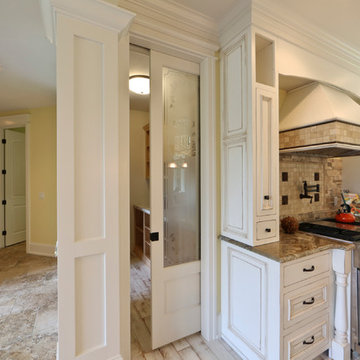
The “Kettner” is a sprawling family home with character to spare. Craftsman detailing and charming asymmetry on the exterior are paired with a luxurious hominess inside. The formal entryway and living room lead into a spacious kitchen and circular dining area. The screened porch offers additional dining and living space. A beautiful master suite is situated at the other end of the main level. Three bedroom suites and a large playroom are located on the top floor, while the lower level includes billiards, hearths, a refreshment bar, exercise space, a sauna, and a guest bedroom.
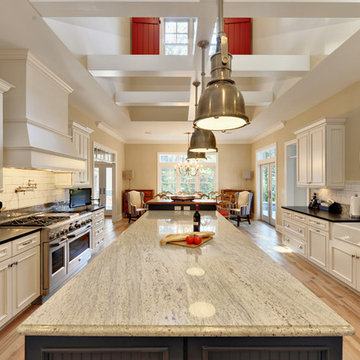
Inspiration for a beach style eat-in kitchen in Philadelphia with stainless steel appliances, subway tile splashback, a farmhouse sink, granite benchtops, recessed-panel cabinets, white cabinets, white splashback and black benchtop.
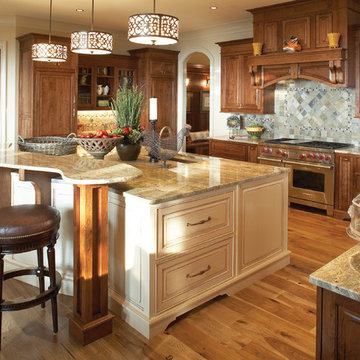
Design ideas for a mid-sized traditional u-shaped kitchen in Atlanta with stainless steel appliances, raised-panel cabinets, dark wood cabinets, multi-coloured splashback, an undermount sink, granite benchtops, light hardwood floors, with island and slate splashback.
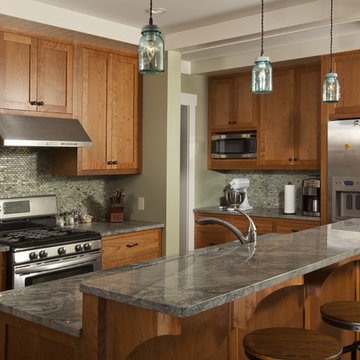
The perfect blend of old and new with the combination of wood, stainless steel, granite, tile and nostalgic Mason jar light coverings.
Photo of a traditional kitchen in Minneapolis with mosaic tile splashback, stainless steel appliances, green splashback, shaker cabinets, medium wood cabinets and granite benchtops.
Photo of a traditional kitchen in Minneapolis with mosaic tile splashback, stainless steel appliances, green splashback, shaker cabinets, medium wood cabinets and granite benchtops.
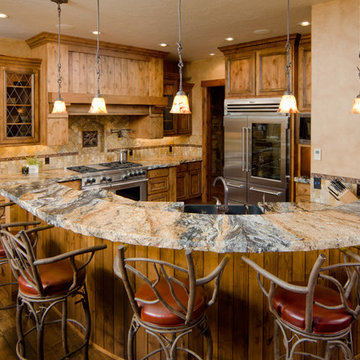
Ross Chandler Photography
Working closely with the builder, Bob Schumacher, and the home owners, Patty Jones Design selected and designed interior finishes for this custom lodge-style home in the resort community of Caldera Springs. This 5000+ sq ft home features premium finishes throughout including all solid slab counter tops, custom light fixtures, timber accents, natural stone treatments, and much more.
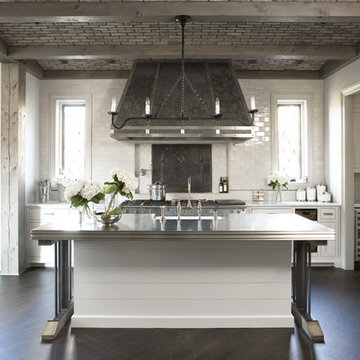
Rachael Boling Photography
Photo of a large transitional galley open plan kitchen in Other with subway tile splashback, stainless steel appliances, dark hardwood floors, white cabinets, granite benchtops, white splashback, with island and shaker cabinets.
Photo of a large transitional galley open plan kitchen in Other with subway tile splashback, stainless steel appliances, dark hardwood floors, white cabinets, granite benchtops, white splashback, with island and shaker cabinets.
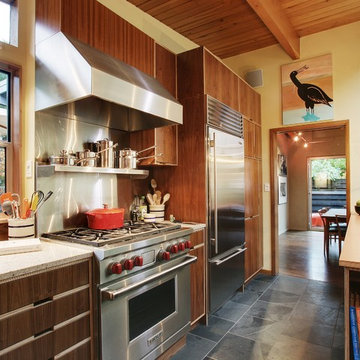
We hired Mu-2 Inc in the fall of 2011 to gut a house we purchased in Georgetown, move all of the rooms in the house around, and then put it back together again. The project started in September and we moved in just prior to Christmas that year (it's a small house, it only took 3 months). Ted and Geoff were amazing to work with. Their work ethic was high - each day they showed up at the same time (early) and they worked a full day each day until the job was complete. We obviously weren't living here at the time but all of our new neighbors were impressed with the regularity of their schedule and told us so. There was great value. Geoff and Ted handled everything from plumbing to wiring - in our house both were completely replaced - to hooking up our new washer and dryer when they arrived. And everything in between. We continue to use them on new projects here long after we moved in. This year they built us a beautiful fence - and it's an 8,000 sq foot lot - that has an awe inspiring rolling gate. I bought overly complicated gate locks on the internet and Ted and Geoff figured them out and made them work. They basically built gates to work with my locks! Currently they are building a deck off our kitchen and two sets of stairs leading down to our patio. We can't recommend them highly enough. You could call us for more details if you like.
Michael & David in Georgetown
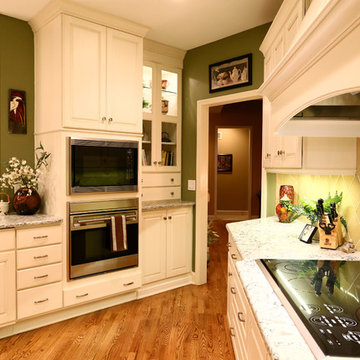
Armstrong Kitchens, glazed opaque finished custom cabinetry, mosaic with tumbled stone backsplashes, open-plan design that looks into main living area.
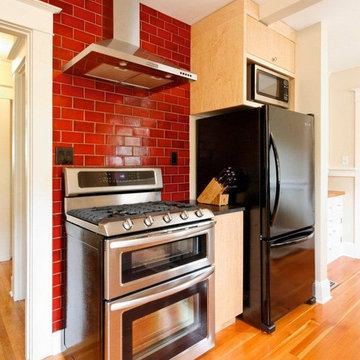
Campari-red tile adds a dash of boldness to the kitchen.
Photo: Matt Niebuhr
Inspiration for a modern l-shaped eat-in kitchen in Portland with black appliances, granite benchtops, ceramic splashback, flat-panel cabinets, light wood cabinets and red splashback.
Inspiration for a modern l-shaped eat-in kitchen in Portland with black appliances, granite benchtops, ceramic splashback, flat-panel cabinets, light wood cabinets and red splashback.
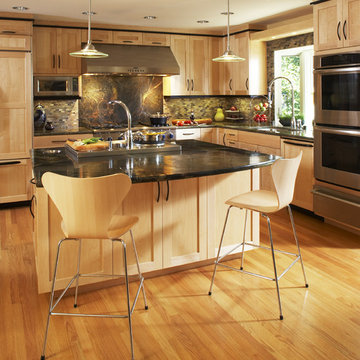
Contemporary l-shaped kitchen in San Francisco with shaker cabinets, light wood cabinets, stainless steel appliances, granite benchtops and slate splashback.
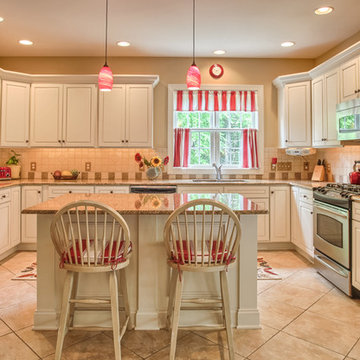
Annie M Design
Photo of a traditional u-shaped kitchen in Other with raised-panel cabinets, beige cabinets, granite benchtops, beige splashback and stainless steel appliances.
Photo of a traditional u-shaped kitchen in Other with raised-panel cabinets, beige cabinets, granite benchtops, beige splashback and stainless steel appliances.
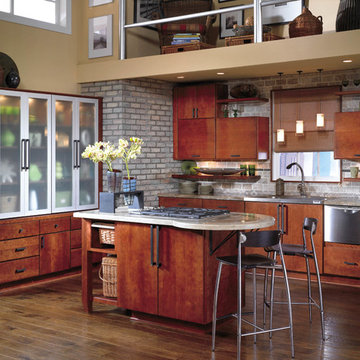
HomeSource Design Center
This is an example of a mid-sized contemporary l-shaped open plan kitchen in Other with stainless steel appliances, a drop-in sink, flat-panel cabinets, dark wood cabinets, granite benchtops, grey splashback, brick splashback, dark hardwood floors and with island.
This is an example of a mid-sized contemporary l-shaped open plan kitchen in Other with stainless steel appliances, a drop-in sink, flat-panel cabinets, dark wood cabinets, granite benchtops, grey splashback, brick splashback, dark hardwood floors and with island.
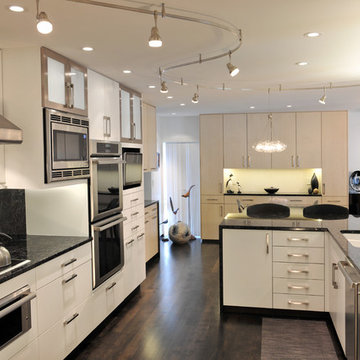
Photography: Paul Gates
This is an example of a contemporary eat-in kitchen in Other with stainless steel appliances, an undermount sink, flat-panel cabinets, white cabinets, granite benchtops, black splashback, stone slab splashback, dark hardwood floors and a peninsula.
This is an example of a contemporary eat-in kitchen in Other with stainless steel appliances, an undermount sink, flat-panel cabinets, white cabinets, granite benchtops, black splashback, stone slab splashback, dark hardwood floors and a peninsula.
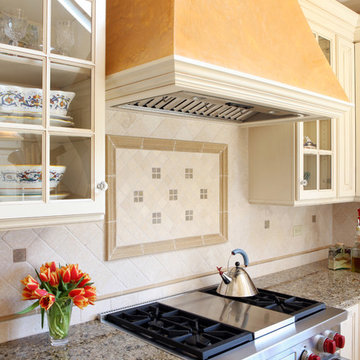
This kitchen remodel features rustic elements which make it very inviting. Normandy Designer Kathryn O'Donovan incorporated a beautiful painted stucco hood that added a pop of color to the space as well as complementary elements throughout the kitchen. To learn more about Normandy Designer Kathryn O'Donovan, click here:
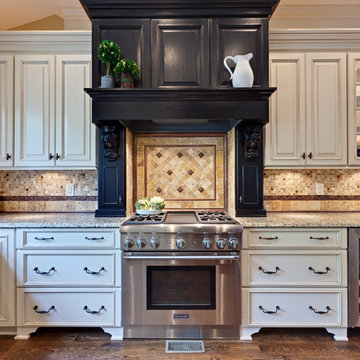
Traditional White Kitchen with Formal Wood Hood
Large traditional u-shaped eat-in kitchen in Atlanta with raised-panel cabinets, white cabinets, travertine splashback, a farmhouse sink, granite benchtops, multi-coloured splashback, stainless steel appliances, medium hardwood floors, a peninsula, brown floor and beige benchtop.
Large traditional u-shaped eat-in kitchen in Atlanta with raised-panel cabinets, white cabinets, travertine splashback, a farmhouse sink, granite benchtops, multi-coloured splashback, stainless steel appliances, medium hardwood floors, a peninsula, brown floor and beige benchtop.
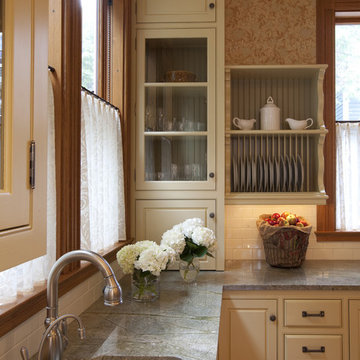
Originally designed by J. Merrill Brown in 1887, this Queen Anne style home sits proudly in Cambridge's Avon Hill Historic District. Past was blended with present in the restoration of this property to its original 19th century elegance. The design satisfied historical requirements with its attention to authentic detailsand materials; it also satisfied the wishes of the family who has been connected to the house through several generations.
Photo Credit: Peter Vanderwarker
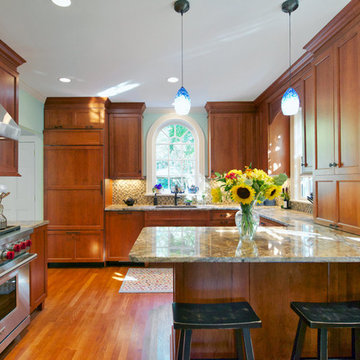
Photo of a mid-sized transitional u-shaped separate kitchen in Other with recessed-panel cabinets, medium wood cabinets, mosaic tile splashback, panelled appliances, an undermount sink, granite benchtops, multi-coloured splashback, medium hardwood floors and a peninsula.
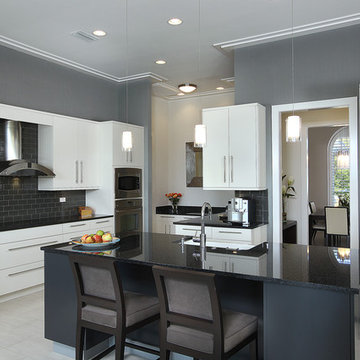
Inspiration for a mid-sized contemporary u-shaped kitchen in Miami with stainless steel appliances, a farmhouse sink, flat-panel cabinets, white cabinets, granite benchtops, black splashback, subway tile splashback, porcelain floors and with island.
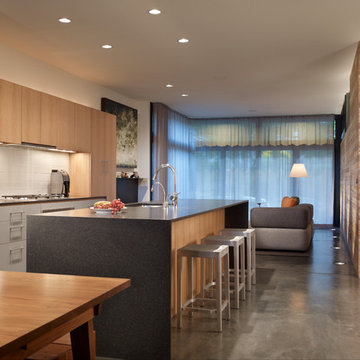
The open kitchen is at the center of the living space and forms the hub of family life. A generous island of granite and oak invites people to gather.
photo: Ben Benschneider
Kitchen with Granite Benchtops Design Ideas
1