Kitchen with Grey Cabinets Design Ideas
Refine by:
Budget
Sort by:Popular Today
1 - 20 of 47 photos
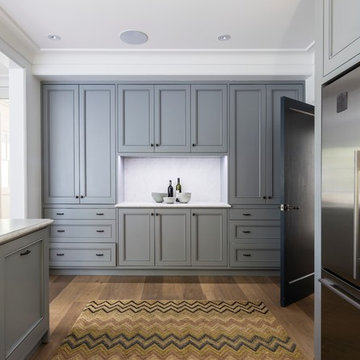
Photographer Justin Alexander ph: 0414 365 243
This is an example of a large transitional l-shaped eat-in kitchen in Sydney with an undermount sink, recessed-panel cabinets, grey cabinets, marble benchtops, grey splashback, stone slab splashback, stainless steel appliances, light hardwood floors and a peninsula.
This is an example of a large transitional l-shaped eat-in kitchen in Sydney with an undermount sink, recessed-panel cabinets, grey cabinets, marble benchtops, grey splashback, stone slab splashback, stainless steel appliances, light hardwood floors and a peninsula.
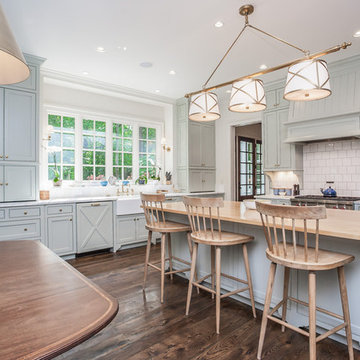
Inspiration for a large country u-shaped eat-in kitchen in Atlanta with a farmhouse sink, beaded inset cabinets, grey cabinets, marble benchtops, white splashback, subway tile splashback, with island and dark hardwood floors.
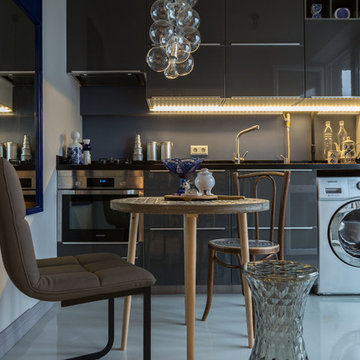
Алексей Довгань
This is an example of a small contemporary single-wall eat-in kitchen in Moscow with flat-panel cabinets, grey cabinets, grey splashback, stainless steel appliances, no island and white floor.
This is an example of a small contemporary single-wall eat-in kitchen in Moscow with flat-panel cabinets, grey cabinets, grey splashback, stainless steel appliances, no island and white floor.

Photo of a mid-sized traditional u-shaped kitchen in Other with a farmhouse sink, raised-panel cabinets, metallic splashback, subway tile splashback, stainless steel appliances, medium hardwood floors, with island, marble benchtops and grey cabinets.
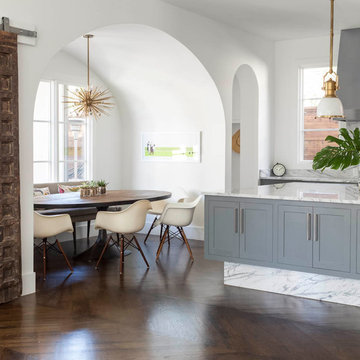
Nathan Schroder Photography
BK Design Studio
Robert Elliott Custom Homes
Inspiration for a contemporary galley open plan kitchen in Dallas with a drop-in sink, shaker cabinets, grey cabinets, marble benchtops, white splashback, stone slab splashback, stainless steel appliances, dark hardwood floors and with island.
Inspiration for a contemporary galley open plan kitchen in Dallas with a drop-in sink, shaker cabinets, grey cabinets, marble benchtops, white splashback, stone slab splashback, stainless steel appliances, dark hardwood floors and with island.
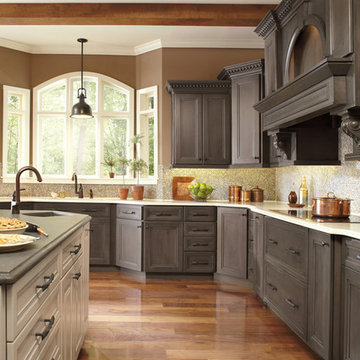
This is an example of a traditional kitchen in Other with recessed-panel cabinets, grey cabinets, multi-coloured splashback and white benchtop.
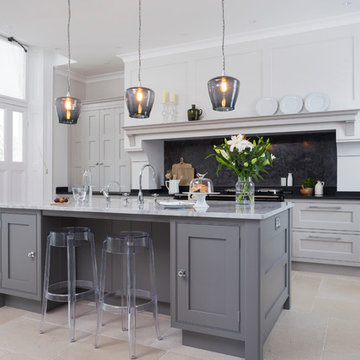
Bespoke hand-made cabinetry. Paint colours by Lewis Alderson
Large transitional open plan kitchen in Hampshire with grey cabinets, black splashback, with island, a double-bowl sink, beaded inset cabinets, granite benchtops and limestone floors.
Large transitional open plan kitchen in Hampshire with grey cabinets, black splashback, with island, a double-bowl sink, beaded inset cabinets, granite benchtops and limestone floors.
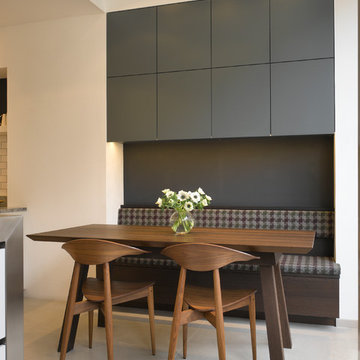
Seating:
Base Cabinets:
Exterior: Wenge Veneer
Interior: Wenge mfc with wenge lipping
Worktop: 26mm Wenge Veneer
Wall Cabinets:
Exterior: F&B Downpipe 26
Interior: Wenge mfc with wenge lipping
Table; Wenge 'Shark’ table 40mm Wenge Wholestave top with sharknose. Wenge legs
Upholstery by Dashing Tweeds – Shetland Jig
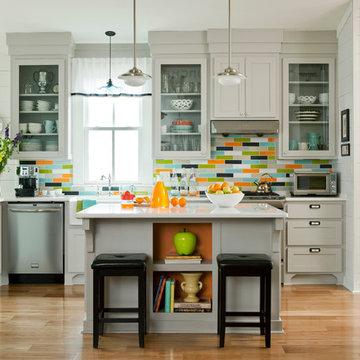
Lovely custom kitchen! Colorful, fun, and functional...
Design/Build credit: Bret and Jennifer Franks
Photo credit: Rett Peek
Transitional kitchen in Little Rock with a farmhouse sink, glass-front cabinets, grey cabinets, quartz benchtops, multi-coloured splashback and ceramic splashback.
Transitional kitchen in Little Rock with a farmhouse sink, glass-front cabinets, grey cabinets, quartz benchtops, multi-coloured splashback and ceramic splashback.
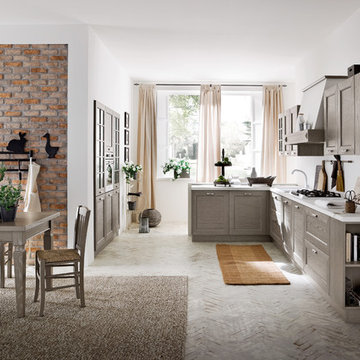
evaa
Design ideas for a contemporary eat-in kitchen in Miami with grey cabinets and brick floors.
Design ideas for a contemporary eat-in kitchen in Miami with grey cabinets and brick floors.
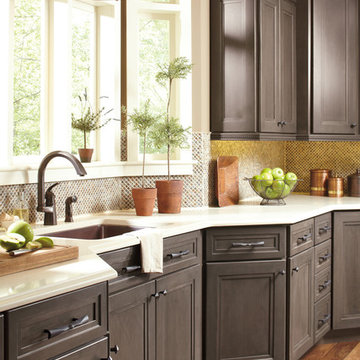
Design ideas for a traditional l-shaped kitchen in Salt Lake City with an undermount sink, recessed-panel cabinets, grey cabinets, granite benchtops, multi-coloured splashback, mosaic tile splashback and stainless steel appliances.
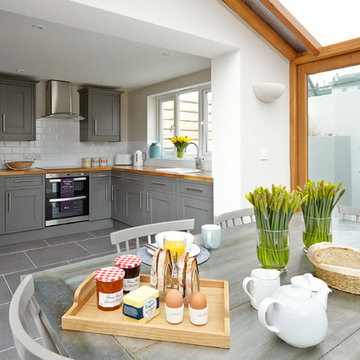
Photo of a beach style eat-in kitchen in London with a drop-in sink, shaker cabinets, grey cabinets, wood benchtops, white splashback, subway tile splashback, stainless steel appliances, no island and grey floor.
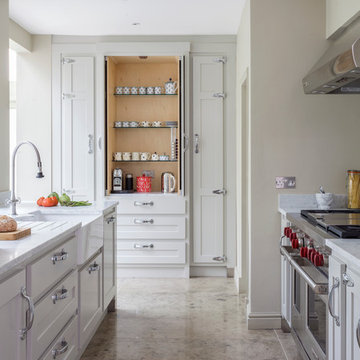
Marc Wilson Photography
Mid-sized transitional kitchen in Wiltshire with a farmhouse sink, shaker cabinets, grey cabinets and with island.
Mid-sized transitional kitchen in Wiltshire with a farmhouse sink, shaker cabinets, grey cabinets and with island.
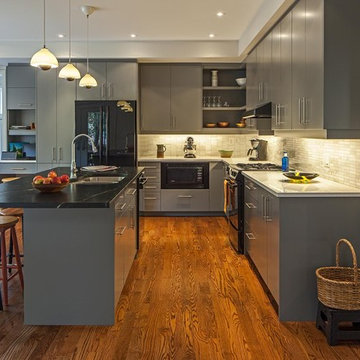
Architect: Vanbetlehem Architect Inc. www.vanbetlehem.com
Photography: Peter A. Sellar / www.photoklik.com
This is an example of a contemporary eat-in kitchen in Toronto with grey cabinets, soapstone benchtops, black appliances and a double-bowl sink.
This is an example of a contemporary eat-in kitchen in Toronto with grey cabinets, soapstone benchtops, black appliances and a double-bowl sink.
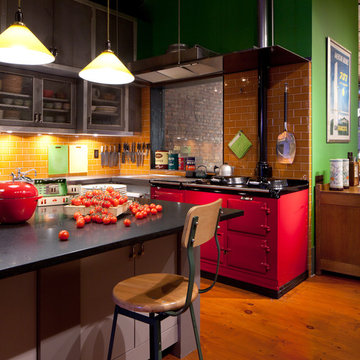
Theo Morrison Photography
This is an example of an industrial kitchen in New York with glass-front cabinets, grey cabinets, orange splashback, subway tile splashback and coloured appliances.
This is an example of an industrial kitchen in New York with glass-front cabinets, grey cabinets, orange splashback, subway tile splashback and coloured appliances.
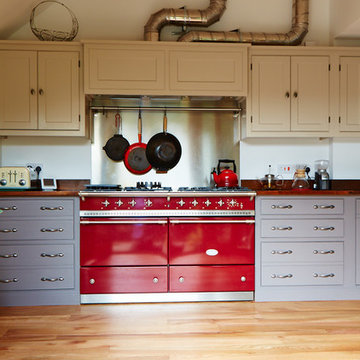
Photo Credits: Sean Knott
Inspiration for a mid-sized industrial l-shaped eat-in kitchen in Other with beaded inset cabinets, grey cabinets, wood benchtops, grey splashback, metal splashback, coloured appliances, dark hardwood floors, no island, brown floor and brown benchtop.
Inspiration for a mid-sized industrial l-shaped eat-in kitchen in Other with beaded inset cabinets, grey cabinets, wood benchtops, grey splashback, metal splashback, coloured appliances, dark hardwood floors, no island, brown floor and brown benchtop.
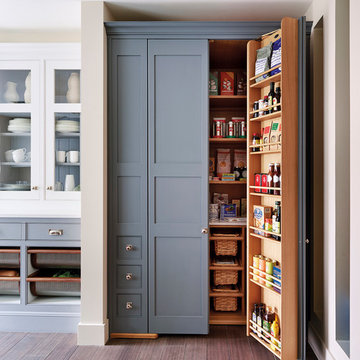
Sloane Square No.92 External Wall Cabinet.
Archway House No.106 External Base Cabinets.
Leadenhall No.118 Larder Exterior.
Kitchen by Smallbone of Devizes.
Smallbone’s Beaconsfield showroom.
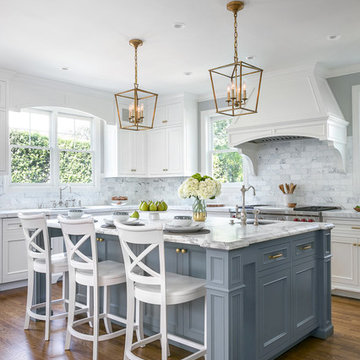
This is an example of a traditional l-shaped kitchen in San Francisco with an undermount sink, recessed-panel cabinets, grey cabinets, white splashback, marble splashback, stainless steel appliances, dark hardwood floors, with island and brown floor.
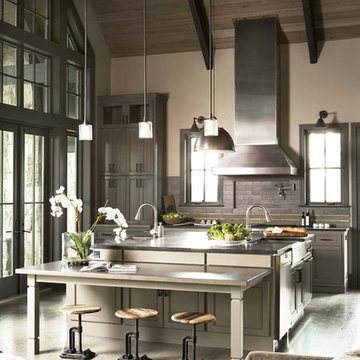
The design of this refined mountain home is rooted in its natural surroundings. Boasting a color palette of subtle earthy grays and browns, the home is filled with natural textures balanced with sophisticated finishes and fixtures. The open floorplan ensures visibility throughout the home, preserving the fantastic views from all angles. Furnishings are of clean lines with comfortable, textured fabrics. Contemporary accents are paired with vintage and rustic accessories.
To achieve the LEED for Homes Silver rating, the home includes such green features as solar thermal water heating, solar shading, low-e clad windows, Energy Star appliances, and native plant and wildlife habitat.
All photos taken by Rachael Boling Photography
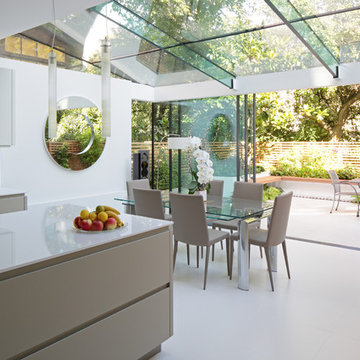
Susan Fisher Photography
Photo of a contemporary eat-in kitchen in London with flat-panel cabinets and grey cabinets.
Photo of a contemporary eat-in kitchen in London with flat-panel cabinets and grey cabinets.
Kitchen with Grey Cabinets Design Ideas
1