Kitchen with Grey Cabinets Design Ideas
Refine by:
Budget
Sort by:Popular Today
1 - 20 of 52 photos
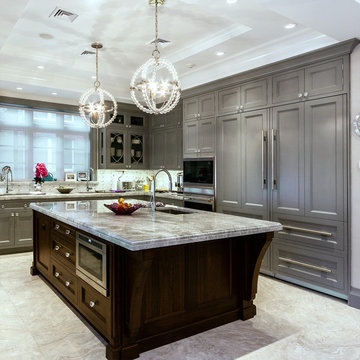
Photographed by Donald Grant
Photo of a large traditional kitchen in New York with panelled appliances, recessed-panel cabinets, grey cabinets, marble benchtops, with island, an undermount sink, grey splashback and white floor.
Photo of a large traditional kitchen in New York with panelled appliances, recessed-panel cabinets, grey cabinets, marble benchtops, with island, an undermount sink, grey splashback and white floor.
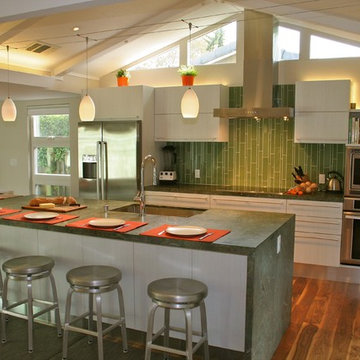
Sunnyvale Kitchen
Photo: Devon Carlock, Chris Donatelli Builders
Inspiration for a mid-sized modern galley open plan kitchen in San Francisco with stainless steel appliances, an undermount sink, flat-panel cabinets, grey cabinets, granite benchtops, green splashback, glass tile splashback, medium hardwood floors and with island.
Inspiration for a mid-sized modern galley open plan kitchen in San Francisco with stainless steel appliances, an undermount sink, flat-panel cabinets, grey cabinets, granite benchtops, green splashback, glass tile splashback, medium hardwood floors and with island.
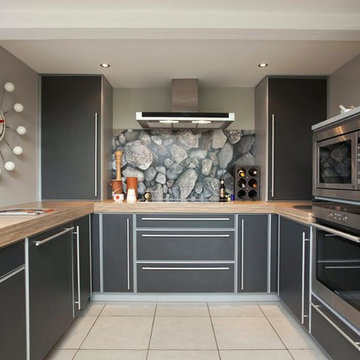
Leon Smith Architect
Robert Malone Photography
Contemporary u-shaped separate kitchen in Belfast with a drop-in sink, flat-panel cabinets, grey cabinets, stainless steel appliances and laminate benchtops.
Contemporary u-shaped separate kitchen in Belfast with a drop-in sink, flat-panel cabinets, grey cabinets, stainless steel appliances and laminate benchtops.
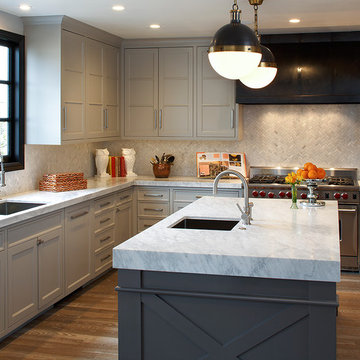
Eric Rorer
This is an example of a contemporary kitchen in San Francisco with marble benchtops, stainless steel appliances, recessed-panel cabinets, grey cabinets, white splashback and glass tile splashback.
This is an example of a contemporary kitchen in San Francisco with marble benchtops, stainless steel appliances, recessed-panel cabinets, grey cabinets, white splashback and glass tile splashback.
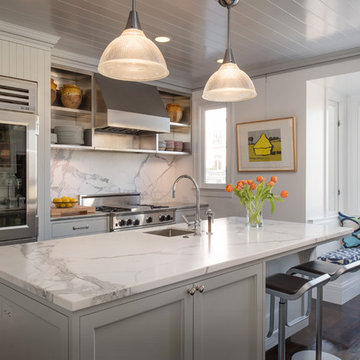
Aaron Leitz Photography
Design ideas for a transitional kitchen in San Francisco with stainless steel appliances, grey cabinets, marble benchtops and marble splashback.
Design ideas for a transitional kitchen in San Francisco with stainless steel appliances, grey cabinets, marble benchtops and marble splashback.
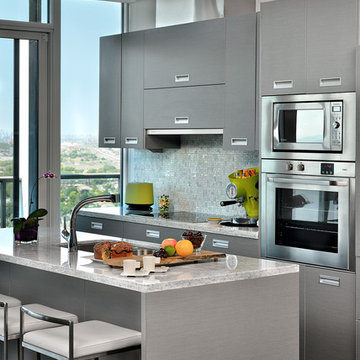
This kitchen features a remarkable Ikea kitchen and custom marble countertop
Contemporary galley kitchen in Toronto with marble benchtops, stainless steel appliances, flat-panel cabinets and grey cabinets.
Contemporary galley kitchen in Toronto with marble benchtops, stainless steel appliances, flat-panel cabinets and grey cabinets.
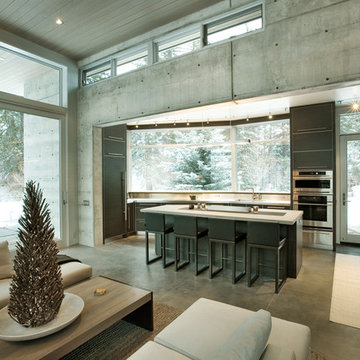
Derek Skalko
Modern open plan kitchen in Denver with flat-panel cabinets, grey cabinets and stainless steel appliances.
Modern open plan kitchen in Denver with flat-panel cabinets, grey cabinets and stainless steel appliances.
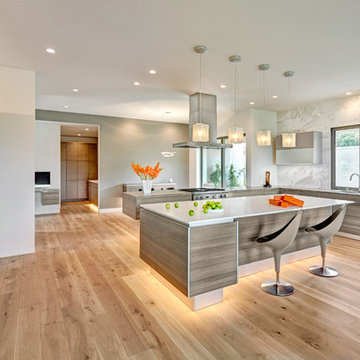
This gorgeous European Poggenpohl Kitchen is the culinary center of this new modern home for a young urban family. The homeowners had an extensive list of objectives for their new kitchen. It needed to accommodate formal and non-formal entertaining of guests and family, intentional storage for a variety of items with specific requirements, and use durable and easy to maintain products while achieving a sleek contemporary look that would be a stage and backdrop for their glorious artwork collection.
Solution: A large central island acts as a gathering place within the great room space. The tall cabinetry items such as the ovens and refrigeration are grouped on the wall to keep the rest of the kitchen very light and open. Luxury Poggenpohl cabinetry and Caesarstone countertops were selected for their supreme durability and easy maintenance.
Warm European oak flooring is contrasted by the gray textured Poggenpohl cabinetry flattered by full width linear Poggenphol hardware. The tall aluminum toe kick on the island is lit from underneath to give it a light and airy luxurious feeling. To further accent the illuminated toe, the surface to the left of the range top is fully suspended 18” above the finished floor.
A large amount of steel and engineering work was needed to achieve the floating of the large Poggenpohl cabinet at the end of the peninsula. The conversation is always, “how did they do that?”
Photo Credit: Fred Donham of PhotographerLink
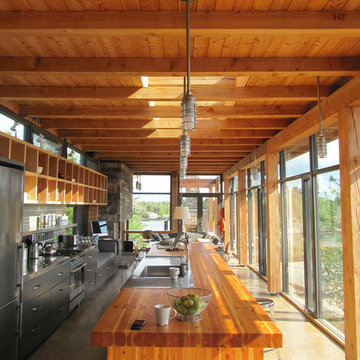
cottage, muskoka, wood, kitchen, wood island, oak, modern, grey, industrial, minimalistic, open concept
Photo of a country galley kitchen in Toronto with flat-panel cabinets, stainless steel appliances, wood benchtops and grey cabinets.
Photo of a country galley kitchen in Toronto with flat-panel cabinets, stainless steel appliances, wood benchtops and grey cabinets.
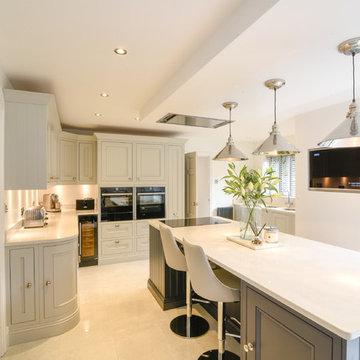
Vipera Images
Design ideas for a large transitional u-shaped eat-in kitchen in Manchester with a drop-in sink, shaker cabinets, grey cabinets, granite benchtops, panelled appliances, porcelain floors, with island, white floor and white benchtop.
Design ideas for a large transitional u-shaped eat-in kitchen in Manchester with a drop-in sink, shaker cabinets, grey cabinets, granite benchtops, panelled appliances, porcelain floors, with island, white floor and white benchtop.
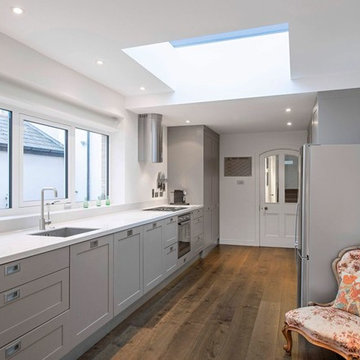
Gareth Byrne Photography
Inspiration for a mid-sized transitional eat-in kitchen in Dublin with an integrated sink, recessed-panel cabinets, laminate benchtops, panelled appliances, light hardwood floors, no island and grey cabinets.
Inspiration for a mid-sized transitional eat-in kitchen in Dublin with an integrated sink, recessed-panel cabinets, laminate benchtops, panelled appliances, light hardwood floors, no island and grey cabinets.
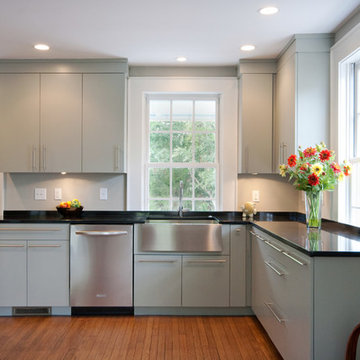
Photo of a traditional kitchen in Charleston with a farmhouse sink, stainless steel appliances, flat-panel cabinets, quartz benchtops and grey cabinets.
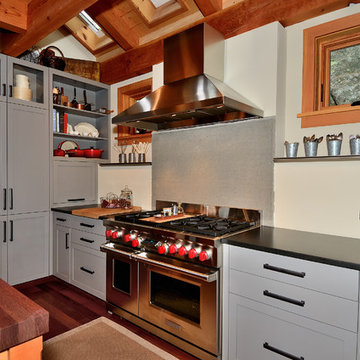
Designed by Evolve Design Group, http://www.evolvedesigngroup.net
Photo by Jim Fuhrmann, http://www.jimfuhrmann.com/photography.html
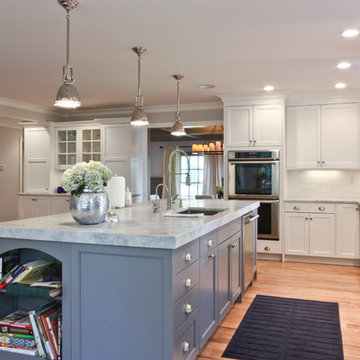
The nearly 10’ island is an ideal place for food prep, a quick bite, buffet set-up, or sharing a glass of wine with friends. 2.5” thick marble countertop on the island gives substance and a professional feel.
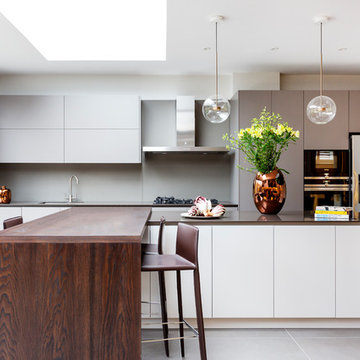
Kitchen, joinery and panelling by HUX LONDON https://hux-london.co.uk/ Interiors by Zulufish https://zulufishinteriors.co.uk/
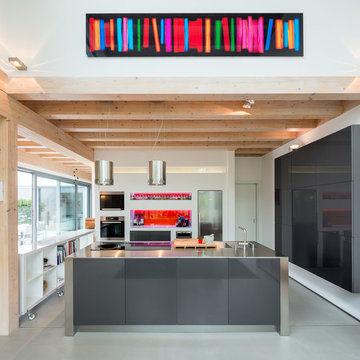
Stommel Haus
This is an example of a large modern open plan kitchen in Cologne with an integrated sink, flat-panel cabinets, grey cabinets, stainless steel appliances, with island, stainless steel benchtops and concrete floors.
This is an example of a large modern open plan kitchen in Cologne with an integrated sink, flat-panel cabinets, grey cabinets, stainless steel appliances, with island, stainless steel benchtops and concrete floors.
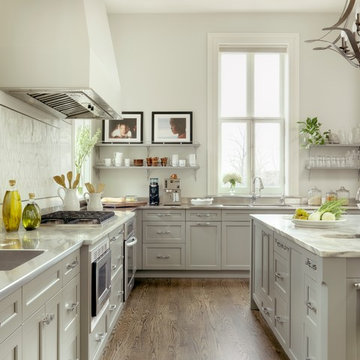
Lafayette Square is a historic district in the City of Saint Louis. The home was built before the turn of the last century. The kitchen had been remodeled several times since the 1880s. The homeowners wanted to renovate and update the kitchen to reflect current lifestyles while respecting the integrity of the home.Alise O'Brien Photography
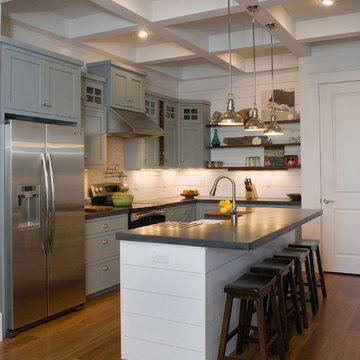
photos by G. Frank Hart
Design ideas for a traditional l-shaped kitchen in Raleigh with stainless steel appliances, a farmhouse sink, grey cabinets, concrete benchtops and shaker cabinets.
Design ideas for a traditional l-shaped kitchen in Raleigh with stainless steel appliances, a farmhouse sink, grey cabinets, concrete benchtops and shaker cabinets.
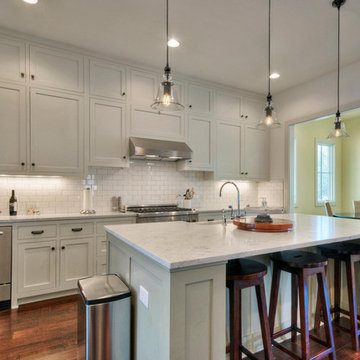
general
This is an example of a traditional kitchen in Austin with subway tile splashback, stainless steel appliances, shaker cabinets, grey cabinets, white splashback and granite benchtops.
This is an example of a traditional kitchen in Austin with subway tile splashback, stainless steel appliances, shaker cabinets, grey cabinets, white splashback and granite benchtops.
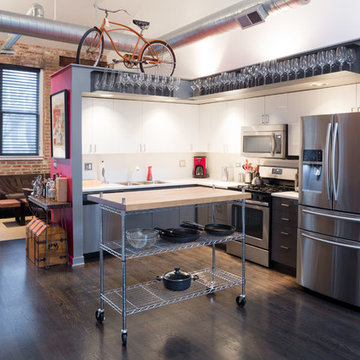
Dark floors ground the space while soaring curved ceilings bounce light throughout. The low cost,. high impact kitchen was designed to recede, creating a wide open home available for entertaining. Steel shelves anchored to the header above provide ample storage for fine glassware. The rolling island can be positioned as required.
photography by Tyler Mallory www.tylermallory.com
Kitchen with Grey Cabinets Design Ideas
1