Kitchen with Limestone Floors Design Ideas
Refine by:
Budget
Sort by:Popular Today
1 - 17 of 17 photos
Item 1 of 3
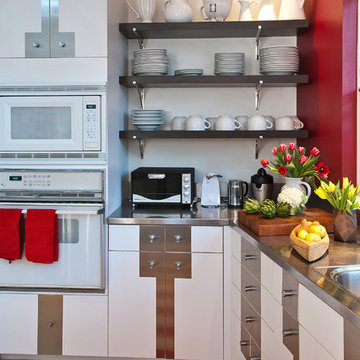
The villa kitchen provides the perfect setting. The large window over the sink looks out to a deck dining area. Stainless steel countertops are easy to care for. Warm and cool are combined by setting off the stainless steel faced cabinetry with a deep red wall, wood accents and red sisal rug. Open shelves for often-used dishware allow for convenience as well as a sense of rhythm and repetition, one of Jane's favorite motifs. The result is a kitchen that imbues the food -- and the kitchen conversation -- with lively energy.
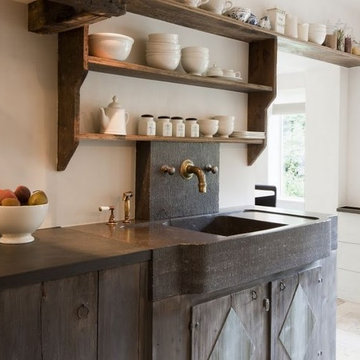
Source : Ancient Surfaces
Product : Basalt Stone Kitchen Sink & Countertop.
Phone#: (212) 461-0245
Email: Sales@ancientsurfaces.com
Website: www.AncientSurfaces.com
For the past few years the trend in kitchen decor has been to completely remodel your entire kitchen in stainless steel. Stainless steel counter-tops and appliances, back-splashes even stainless steel cookware and utensils.
Some kitchens are so loaded with stainless that you feel like you're walking into one of those big walk-in coolers like you see in a restaurant or a sterile operating room. They're cold and so... uninviting. Who wants to spend time in a room that reminds you of the frozen isle of a supermarket?
One of the basic concepts of interior design focuses on using natural elements in your home. Things like woods and green plants and soft fabrics make your home feel more warm and welcoming.
In most homes the kitchen is where everyone congregates whether it's for family mealtimes or entertaining. Get rid of that stainless steel and add some warmth to your kitchen with one of our antique stone kitchen hoods that were at first especially deep antique fireplaces retrofitted to accommodate a fully functional metal vent inside of them.
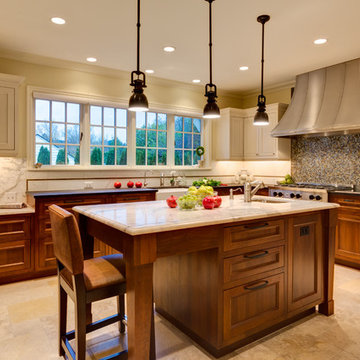
© David Papazian Photography
Featured in Luxe Interiors + Design Spring 2013
Please visit http://www.nifelledesign.com/publications.html to view the PDF of the article.
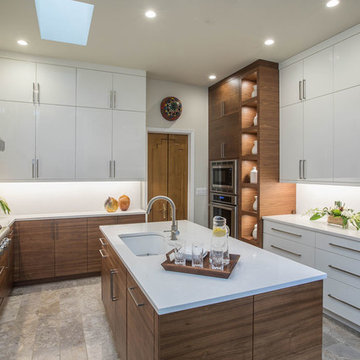
When we started this project, opening up the kitchen to the surrounding space was not an option. Instead, the 10-foot ceilings gave us an opportunity to create a glamorous room with all of the amenities of an open floor plan.
The beautiful sunny breakfast nook and adjacent formal dining offer plenty of seats for family and guests in this modern home. Our clients, none the less, love to sit at their new island for breakfast, keeping each other company while cooking, reading a new recipe or simply taking a well-deserved coffee break. The gorgeous custom cabinetry is a combination of horizontal grain walnut base and tall cabinets with glossy white upper cabinets that create an open feeling all the way up the walls. Caesarstone countertops and backsplash join together for a nearly seamless transition. The Subzero and Thermador appliances match the quality of the home and the cooks themselves! Finally, the heated natural limestone floors keep this room welcoming all year long. Alicia Gbur Photography
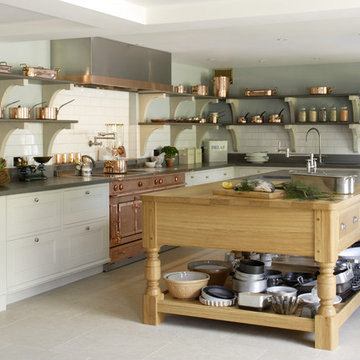
This bespoke professional cook's kitchen features a custom copper and stainless steel La Cornue range cooker and extraction canopy, built to match the client's copper pans. Italian Black Basalt stone shelving lines the walls resting on Acero stone brackets, a detail repeated on bench seats in front of the windows between glazed crockery cabinets. The table was made in solid English oak with turned legs. The project’s special details include inset LED strip lighting rebated into the underside of the stone shelves, wired invisibly through the stone brackets. Read our article about The Regency Cook's Kitchen.
Primary materials: Hand painted Sapele; Italian Black Basalt; Acero limestone; English oak; Lefroy Brooks white brick tiles; antique brass, nickel and pewter ironmongery.
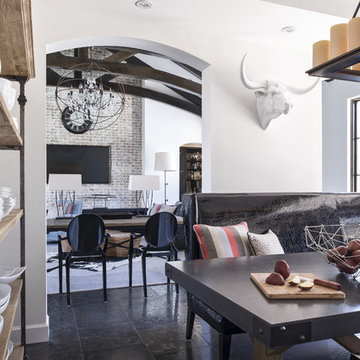
Stephen Allen Photography
This is an example of a large eclectic l-shaped eat-in kitchen in Orlando with open cabinets, limestone floors and with island.
This is an example of a large eclectic l-shaped eat-in kitchen in Orlando with open cabinets, limestone floors and with island.
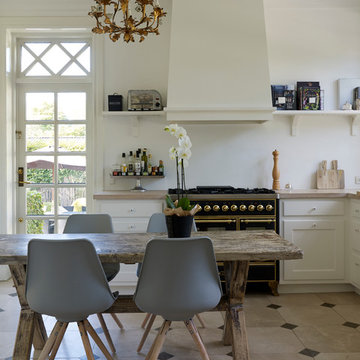
Jonas Lundberg / Anna Truelsen
Design ideas for a small traditional u-shaped eat-in kitchen in Copenhagen with a drop-in sink, white cabinets, white splashback, black appliances, limestone floors, no island, recessed-panel cabinets and limestone benchtops.
Design ideas for a small traditional u-shaped eat-in kitchen in Copenhagen with a drop-in sink, white cabinets, white splashback, black appliances, limestone floors, no island, recessed-panel cabinets and limestone benchtops.
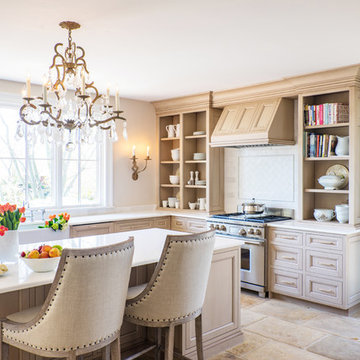
Inspiration for a mid-sized traditional kitchen in Boston with a farmhouse sink, open cabinets, light wood cabinets, white splashback, stainless steel appliances, with island, beige floor, marble benchtops, marble splashback and limestone floors.
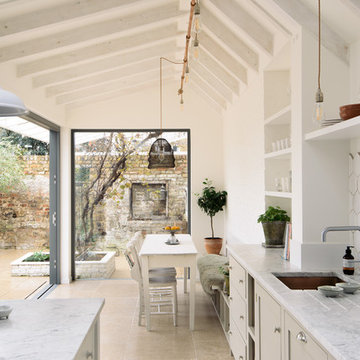
deVOL Kitchens
Our Dijon Tumbled Limestone with a gorgeous kitchen from our sister company deVOL Kitchens. We love the muted tones.
Design ideas for a mid-sized transitional eat-in kitchen with shaker cabinets, beige cabinets, marble benchtops, white splashback, limestone floors, beige floor, an undermount sink and white benchtop.
Design ideas for a mid-sized transitional eat-in kitchen with shaker cabinets, beige cabinets, marble benchtops, white splashback, limestone floors, beige floor, an undermount sink and white benchtop.
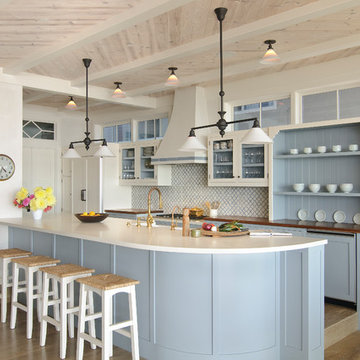
Adrian Valle
Inspiration for a beach style galley kitchen in Los Angeles with a farmhouse sink, shaker cabinets, blue cabinets, white splashback, panelled appliances, a peninsula, brown floor, white benchtop, quartz benchtops, cement tile splashback and limestone floors.
Inspiration for a beach style galley kitchen in Los Angeles with a farmhouse sink, shaker cabinets, blue cabinets, white splashback, panelled appliances, a peninsula, brown floor, white benchtop, quartz benchtops, cement tile splashback and limestone floors.
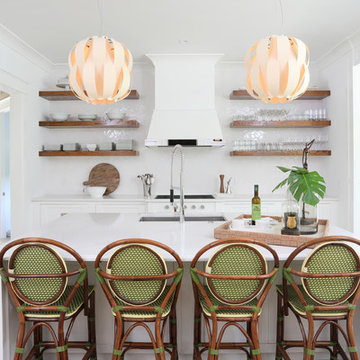
Photographer- Katrina Wittkamp/
Architect- Visbeen Architects/
Builder- Homes By True North/
Interior Designer- L Rose Interior Design
Photo of a large country kitchen in Grand Rapids with an undermount sink, white cabinets, quartz benchtops, white splashback, stainless steel appliances, limestone floors, with island, beige floor, white benchtop and recessed-panel cabinets.
Photo of a large country kitchen in Grand Rapids with an undermount sink, white cabinets, quartz benchtops, white splashback, stainless steel appliances, limestone floors, with island, beige floor, white benchtop and recessed-panel cabinets.
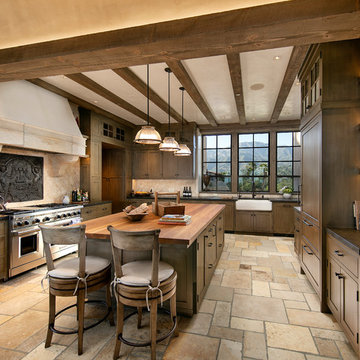
This old-world kitchen is perfect for entertaining or cooking a fabulous meal. Key elements include custom made cabinets, French limestone floors, open beamed ceilings and mountain views. A 200 year-old, sand cast, iron fireback plate was selected and shipped by the owner from France, and is installed above the stove. The appliances are faced with wood veneer to blend with the cabinets. The white oak butcher block on the island creates more surface area for food preparation.
Photographer: Jim Bartsch
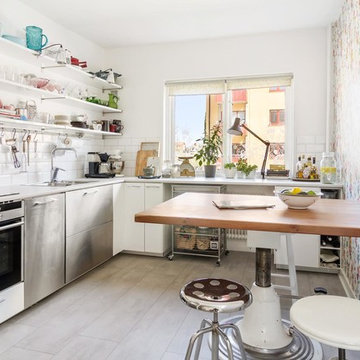
Fotograf Daniel Lillman http://daniellillman.se/new/
Inspiration for a mid-sized scandinavian l-shaped separate kitchen in Orebro with a double-bowl sink, flat-panel cabinets, white cabinets, white splashback, subway tile splashback, stainless steel appliances, laminate benchtops, limestone floors and no island.
Inspiration for a mid-sized scandinavian l-shaped separate kitchen in Orebro with a double-bowl sink, flat-panel cabinets, white cabinets, white splashback, subway tile splashback, stainless steel appliances, laminate benchtops, limestone floors and no island.
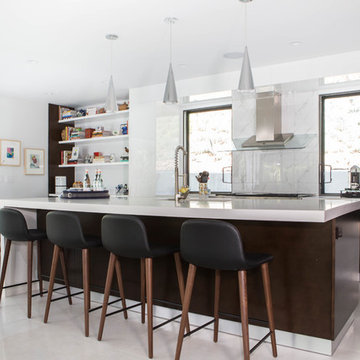
With a waterfall detail on the left of the quartz countertop, this modern kitchen also has a breakfast area overlooking the patio. A porcelain tile backsplash compliments the white quartz counters. Bookshelves hold the homeowners collection of cookbooks.
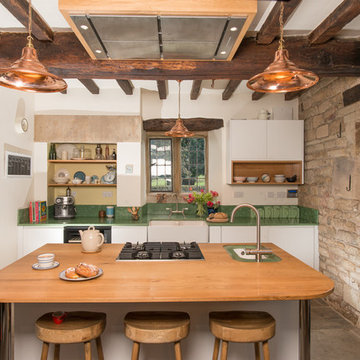
Nina Petchey
Photo of a large transitional l-shaped eat-in kitchen in Other with a farmhouse sink, flat-panel cabinets, white cabinets, green splashback, glass sheet splashback, panelled appliances, limestone floors and with island.
Photo of a large transitional l-shaped eat-in kitchen in Other with a farmhouse sink, flat-panel cabinets, white cabinets, green splashback, glass sheet splashback, panelled appliances, limestone floors and with island.
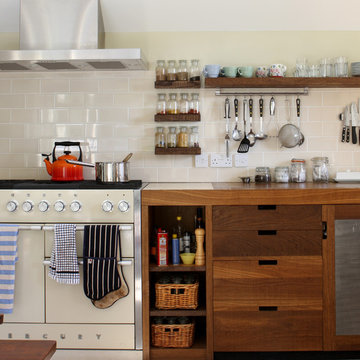
A modern kitchen mixing contemporary and traditional materials in a robust yet elegant design. The band-sawn oak provides an exceptionally hard-waring and durable surface. a travertine drainer ensures the the timber does not deteriorate from continual wetting and stone inserts either side of the range ensure the worktop does not become scorched.
PHOTO CREDIT: MAISIE HILL
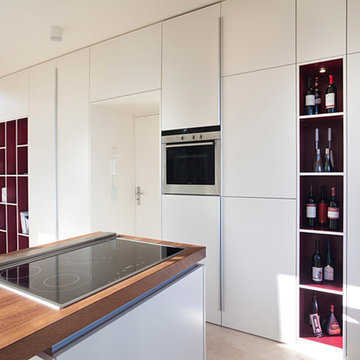
© Bertram Bölkow Fotodesign
Photo of a contemporary open plan kitchen in Leipzig with flat-panel cabinets, white cabinets, wood benchtops, panelled appliances, limestone floors and with island.
Photo of a contemporary open plan kitchen in Leipzig with flat-panel cabinets, white cabinets, wood benchtops, panelled appliances, limestone floors and with island.
Kitchen with Limestone Floors Design Ideas
1