Kitchen with Marble Benchtops Design Ideas
Refine by:
Budget
Sort by:Popular Today
1 - 20 of 21,918 photos
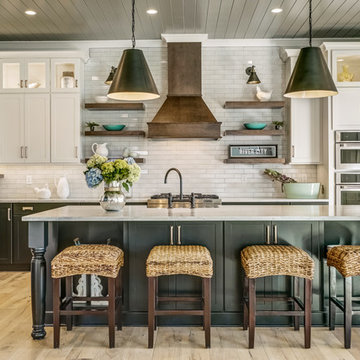
Inspiration for a country l-shaped kitchen in Other with marble benchtops, white splashback, stainless steel appliances, light hardwood floors, with island, white benchtop, shaker cabinets, white cabinets and subway tile splashback.
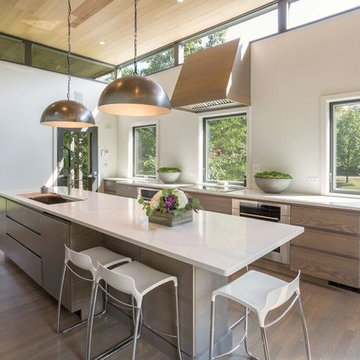
John Cancelino
Photo of a large contemporary kitchen in Chicago with an undermount sink, flat-panel cabinets, medium wood cabinets, stainless steel appliances, medium hardwood floors, with island, window splashback and marble benchtops.
Photo of a large contemporary kitchen in Chicago with an undermount sink, flat-panel cabinets, medium wood cabinets, stainless steel appliances, medium hardwood floors, with island, window splashback and marble benchtops.
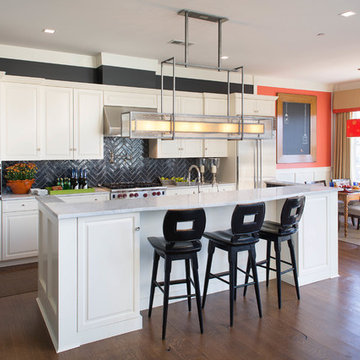
Tim Lee
This is an example of a transitional eat-in kitchen in New York with raised-panel cabinets, marble benchtops, black splashback, ceramic splashback, stainless steel appliances, medium hardwood floors and with island.
This is an example of a transitional eat-in kitchen in New York with raised-panel cabinets, marble benchtops, black splashback, ceramic splashback, stainless steel appliances, medium hardwood floors and with island.
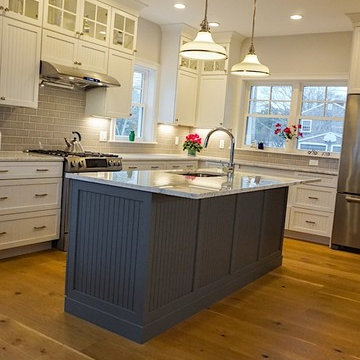
Mike Ciolino
Mid-sized transitional l-shaped open plan kitchen in Boston with an undermount sink, shaker cabinets, white cabinets, marble benchtops, white splashback, subway tile splashback, stainless steel appliances, dark hardwood floors, with island and brown floor.
Mid-sized transitional l-shaped open plan kitchen in Boston with an undermount sink, shaker cabinets, white cabinets, marble benchtops, white splashback, subway tile splashback, stainless steel appliances, dark hardwood floors, with island and brown floor.
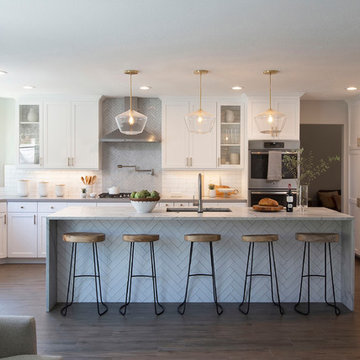
This is an example of a mid-sized transitional u-shaped open plan kitchen in San Diego with an undermount sink, shaker cabinets, white cabinets, white splashback, subway tile splashback, stainless steel appliances, with island, brown floor, grey benchtop, marble benchtops and medium hardwood floors.
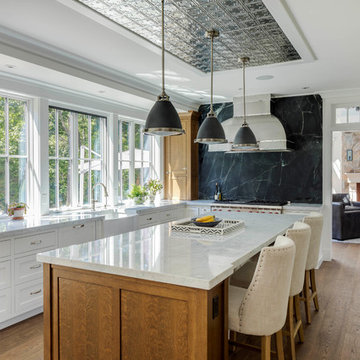
In the kitchen looking toward the living room. Expansive window over kitchen sink. Custom stainless hood on soap stone. White marble counter tops. Combination of white painted and stained oak cabinets. Tin ceiling inlay above island.
Greg Premru
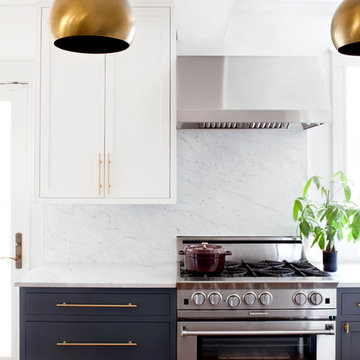
Photography by Jennifer Hughes
Inspiration for a transitional kitchen in Baltimore with shaker cabinets, marble benchtops, stone slab splashback and stainless steel appliances.
Inspiration for a transitional kitchen in Baltimore with shaker cabinets, marble benchtops, stone slab splashback and stainless steel appliances.
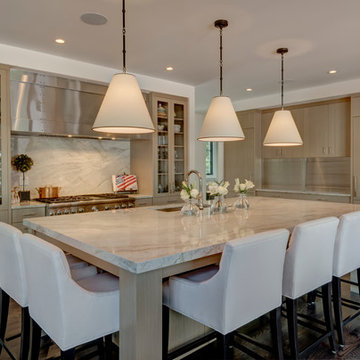
Modern Transitional home with Custom Steel Hood as well as metal bi-folding cabinet doors that fold up and down
Large modern l-shaped kitchen in Denver with flat-panel cabinets, with island, an undermount sink, light wood cabinets, marble benchtops, white splashback, stone slab splashback, stainless steel appliances and medium hardwood floors.
Large modern l-shaped kitchen in Denver with flat-panel cabinets, with island, an undermount sink, light wood cabinets, marble benchtops, white splashback, stone slab splashback, stainless steel appliances and medium hardwood floors.
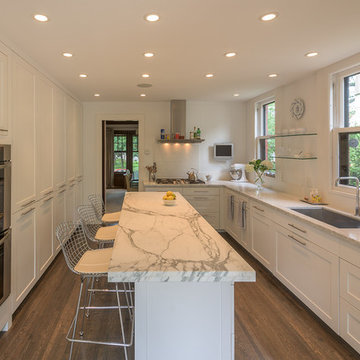
Photographer, Morgan Sheff
Inspiration for a large transitional u-shaped separate kitchen in Minneapolis with an undermount sink, shaker cabinets, white cabinets, marble benchtops, white splashback, porcelain splashback, stainless steel appliances, dark hardwood floors and with island.
Inspiration for a large transitional u-shaped separate kitchen in Minneapolis with an undermount sink, shaker cabinets, white cabinets, marble benchtops, white splashback, porcelain splashback, stainless steel appliances, dark hardwood floors and with island.
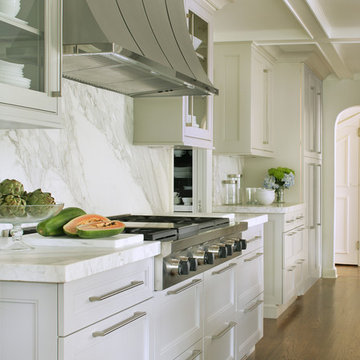
Ulrich Designer: Jeannie Fulton
Photography by Peter Rymwid
This modern/transitional kitchen was designed to meld comfortably with a 1910 home. This photo highlights the lovely custom-designed and built cabinets by Draper DBS that feature a gray pearl finish that brings an understated elegance to the semblance of a "white kitchen". White calcutta marble tops and backsplashes add to the clean feel and flow of the space. Also featured is a custom designed and manufactured stainless steel range hood by Rangecraft. Contact us at Ulrich for more of the secrets that we hid in this lovely kitchen - there is much much more than meets the eye!
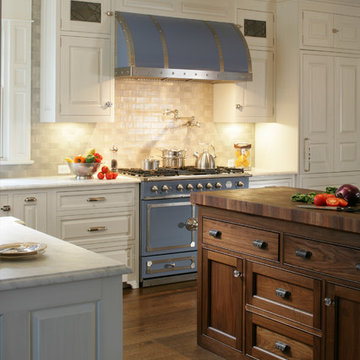
This handmade custom designed kitchen was created for an historic restoration project in Northern NJ. Handmade white cabinetry is a bright and airy pallet for the home, while the Provence Blue Cornufe with matching custom hood adds a unique splash of color. While the large farm sink is great for cleaning up, the prep sink in the island is handily located right next to the end grain butcher block counter top for chopping. The island is anchored by a tray ceiling and two antique lanterns. A pot filler is located over the range for convenience.
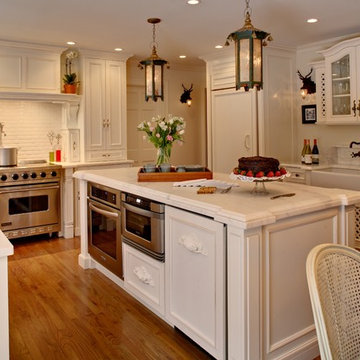
Inspiration for an u-shaped kitchen in New York with recessed-panel cabinets, panelled appliances, subway tile splashback, a farmhouse sink, white cabinets, marble benchtops and white splashback.
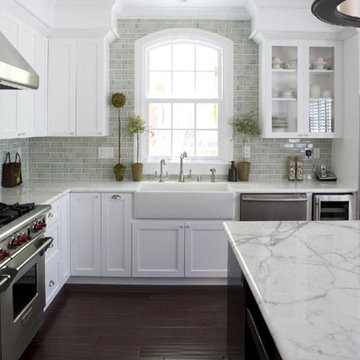
Because so many people ask, the backsplash is a 2x6 ceramic tile with a crackle finish. it's by Walker Zanger- Mizu, bamboo. BUT IT has been DISCONTINUED
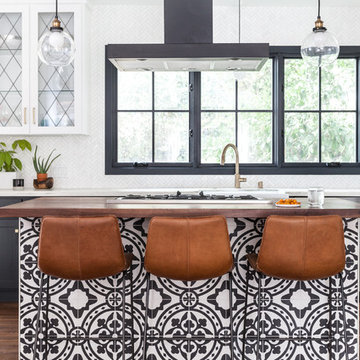
Kitchen with black cabinets, white marble countertops, and an island with a walnut butcher block countertop. This modern kitchen is completed with a white herringbone backsplash, farmhouse sink, cement tile island, and leather bar stools.
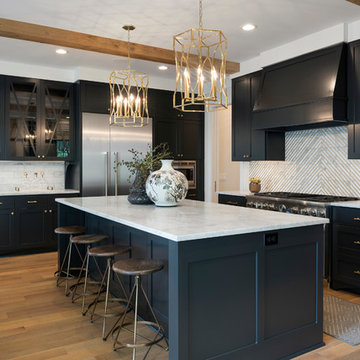
Design ideas for a mid-sized transitional u-shaped eat-in kitchen in Minneapolis with shaker cabinets, blue cabinets, stainless steel appliances, with island, marble benchtops, white splashback, marble splashback, medium hardwood floors, brown floor and white benchtop.
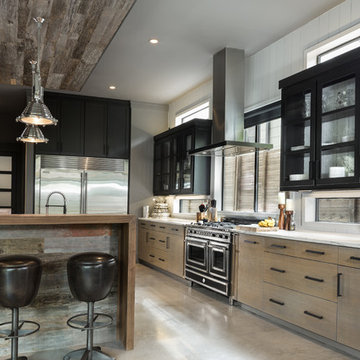
Jenn Baker
Design ideas for a large industrial l-shaped open plan kitchen in Dallas with an undermount sink, flat-panel cabinets, light wood cabinets, marble benchtops, white splashback, timber splashback, stainless steel appliances, concrete floors and with island.
Design ideas for a large industrial l-shaped open plan kitchen in Dallas with an undermount sink, flat-panel cabinets, light wood cabinets, marble benchtops, white splashback, timber splashback, stainless steel appliances, concrete floors and with island.
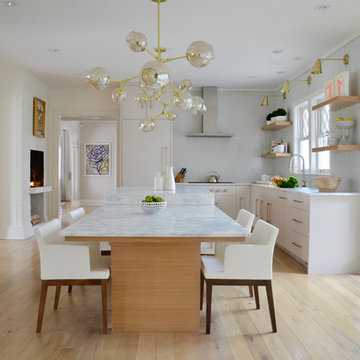
DENISE DAVIES
Mid-sized transitional l-shaped eat-in kitchen in New York with flat-panel cabinets, white cabinets, grey splashback, stainless steel appliances, light hardwood floors, with island, an undermount sink, marble benchtops, ceramic splashback and beige floor.
Mid-sized transitional l-shaped eat-in kitchen in New York with flat-panel cabinets, white cabinets, grey splashback, stainless steel appliances, light hardwood floors, with island, an undermount sink, marble benchtops, ceramic splashback and beige floor.
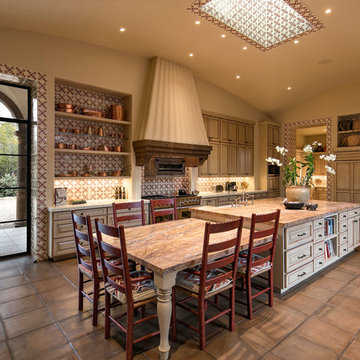
Jim Bartsch Photography
Mediterranean kitchen in Santa Barbara with raised-panel cabinets, light wood cabinets, marble benchtops, multi-coloured splashback, ceramic splashback, terra-cotta floors, with island and panelled appliances.
Mediterranean kitchen in Santa Barbara with raised-panel cabinets, light wood cabinets, marble benchtops, multi-coloured splashback, ceramic splashback, terra-cotta floors, with island and panelled appliances.
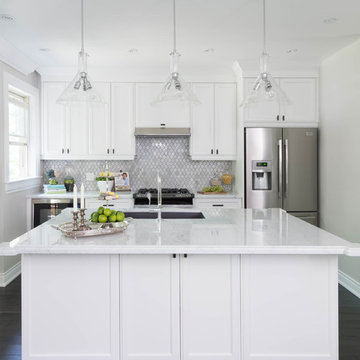
Photography: Stephani Buchman
Mid-sized transitional galley open plan kitchen in Toronto with an undermount sink, recessed-panel cabinets, white cabinets, marble benchtops, white splashback, stone tile splashback, stainless steel appliances, dark hardwood floors, with island, brown floor and grey benchtop.
Mid-sized transitional galley open plan kitchen in Toronto with an undermount sink, recessed-panel cabinets, white cabinets, marble benchtops, white splashback, stone tile splashback, stainless steel appliances, dark hardwood floors, with island, brown floor and grey benchtop.
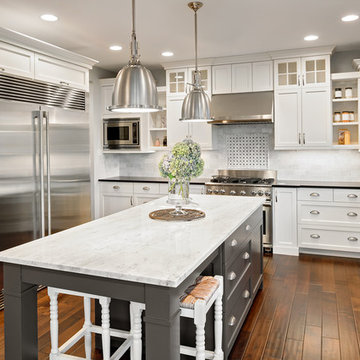
This is an example of a large transitional u-shaped eat-in kitchen in Los Angeles with with island, a farmhouse sink, shaker cabinets, white cabinets, grey splashback, stainless steel appliances, dark hardwood floors, brown floor, grey benchtop and marble benchtops.
Kitchen with Marble Benchtops Design Ideas
1