Kitchen with Marble Benchtops Design Ideas
Refine by:
Budget
Sort by:Popular Today
1 - 20 of 230 photos
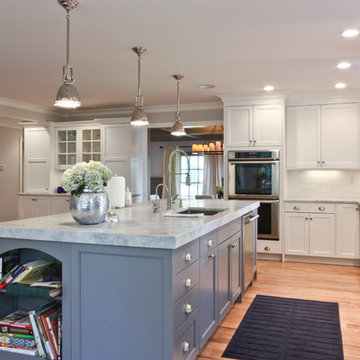
The nearly 10’ island is an ideal place for food prep, a quick bite, buffet set-up, or sharing a glass of wine with friends. 2.5” thick marble countertop on the island gives substance and a professional feel.
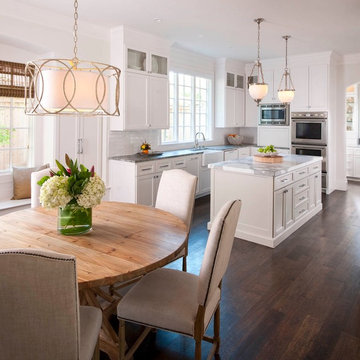
Cool white kitchen, with a stunning statuary white marble island. Photography by Danny . House design by Charles Isreal.
Inspiration for a traditional eat-in kitchen in Dallas with a farmhouse sink, recessed-panel cabinets, white cabinets, white splashback, marble benchtops and grey benchtop.
Inspiration for a traditional eat-in kitchen in Dallas with a farmhouse sink, recessed-panel cabinets, white cabinets, white splashback, marble benchtops and grey benchtop.
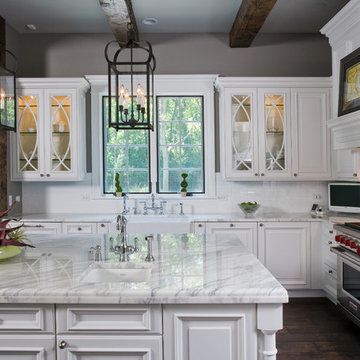
Linda Oyama Bryan, photographer
Raised panel, white cabinet kitchen with oversize island, hand hewn ceiling beams, apron front farmhouse sink and calcutta gold countertops. Dark, distressed hardwood floors. Two pendant lights. Cabinet style range hood.
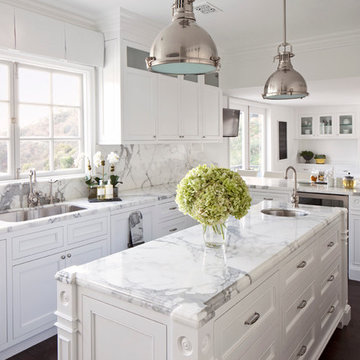
Interiors by SFA Design
Photography by Meghan Beierle-O'Brien
Mid-sized traditional l-shaped eat-in kitchen in Los Angeles with an undermount sink, recessed-panel cabinets, white cabinets, white splashback, marble benchtops, stone slab splashback, stainless steel appliances, dark hardwood floors, with island and brown floor.
Mid-sized traditional l-shaped eat-in kitchen in Los Angeles with an undermount sink, recessed-panel cabinets, white cabinets, white splashback, marble benchtops, stone slab splashback, stainless steel appliances, dark hardwood floors, with island and brown floor.
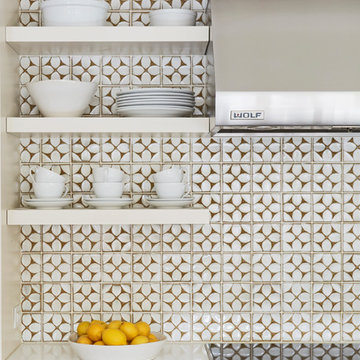
Free ebook, Creating the Ideal Kitchen. DOWNLOAD NOW
This large open concept kitchen and dining space was created by removing a load bearing wall between the old kitchen and a porch area. The new porch was insulated and incorporated into the overall space. The kitchen remodel was part of a whole house remodel so new quarter sawn oak flooring, a vaulted ceiling, windows and skylights were added.
A large calcutta marble topped island takes center stage. It houses a 5’ galley workstation - a sink that provides a convenient spot for prepping, serving, entertaining and clean up. A 36” induction cooktop is located directly across from the island for easy access. Two appliance garages on either side of the cooktop house small appliances that are used on a daily basis.
Honeycomb tile by Ann Sacks and open shelving along the cooktop wall add an interesting focal point to the room. Antique mirrored glass faces the storage unit housing dry goods and a beverage center. “I chose details for the space that had a bit of a mid-century vibe that would work well with what was originally a 1950s ranch. Along the way a previous owner added a 2nd floor making it more of a Cape Cod style home, a few eclectic details felt appropriate”, adds Klimala.
The wall opposite the cooktop houses a full size fridge, freezer, double oven, coffee machine and microwave. “There is a lot of functionality going on along that wall”, adds Klimala. A small pull out countertop below the coffee machine provides a spot for hot items coming out of the ovens.
The rooms creamy cabinetry is accented by quartersawn white oak at the island and wrapped ceiling beam. The golden tones are repeated in the antique brass light fixtures.
“This is the second kitchen I’ve had the opportunity to design for myself. My taste has gotten a little less traditional over the years, and although I’m still a traditionalist at heart, I had some fun with this kitchen and took some chances. The kitchen is super functional, easy to keep clean and has lots of storage to tuck things away when I’m done using them. The casual dining room is fabulous and is proving to be a great spot to linger after dinner. We love it!”
Designed by: Susan Klimala, CKD, CBD
For more information on kitchen and bath design ideas go to: www.kitchenstudio-ge.com
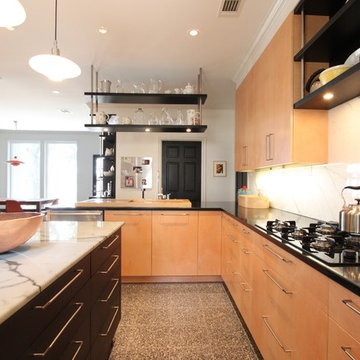
The contrasting colors and textures make this contemporary style kitchen quite stunning. Figured maple veneers, black granite, white marble, stainless steel, ebonized oak, and stained concrete are just some of the high-end finishes that really make this kitchen pop! We actually built this kitchen twice, once before Hurricane Ike, and once after. - photos by Jim Farris
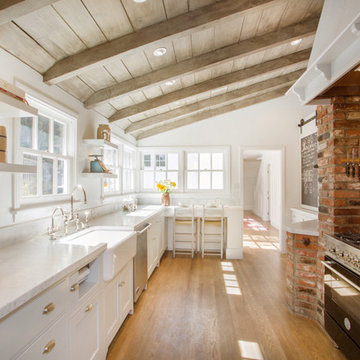
dana Miller
Inspiration for a traditional separate kitchen in Los Angeles with a farmhouse sink, marble benchtops, flat-panel cabinets, white cabinets and black appliances.
Inspiration for a traditional separate kitchen in Los Angeles with a farmhouse sink, marble benchtops, flat-panel cabinets, white cabinets and black appliances.
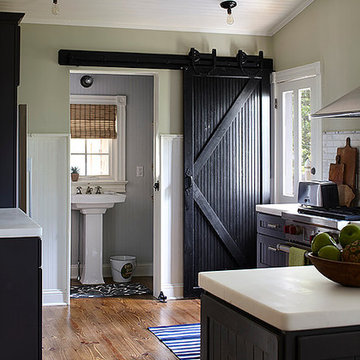
Photo of a small beach style single-wall separate kitchen in Other with marble benchtops, shaker cabinets, dark wood cabinets, white splashback, stone tile splashback, a single-bowl sink, stainless steel appliances, medium hardwood floors and a peninsula.
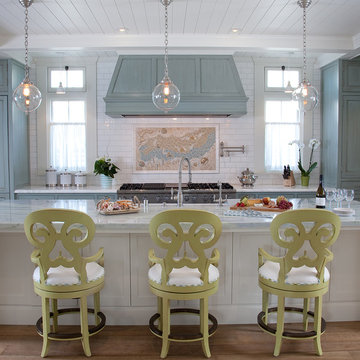
(1) An absolutely stunning, bright, and wide shot of this beautiful kitchen. 3 large pendant lights hang down from the ceiling above a long and sleek kitchen island with three beautiful olive green chairs surrounding. Above the stainless steel range is a mural we created using stone, glass, and ceramic decoratives. We made a one-of-a-kind backsplash mural for a one-of-a-kind kitchen!
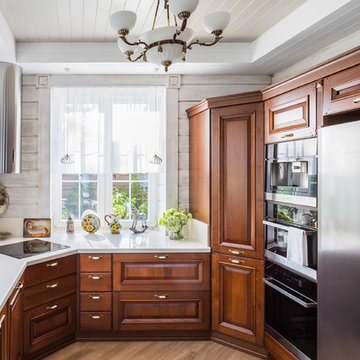
Inspiration for a mid-sized traditional kitchen in Moscow with raised-panel cabinets, medium wood cabinets, marble benchtops, beige splashback, stainless steel appliances, a single-bowl sink and beige floor.
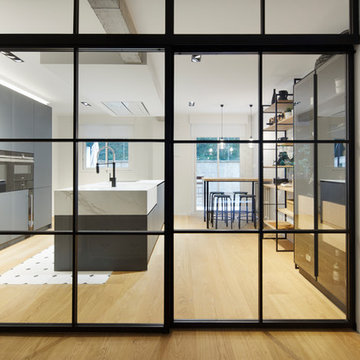
Proyecto integral llevado a cabo por el equipo de Kökdeco - Cocina & Baño
This is an example of a large industrial galley open plan kitchen in Other with a drop-in sink, open cabinets, black cabinets, marble benchtops, white splashback, brick splashback, stainless steel appliances, porcelain floors, with island and white floor.
This is an example of a large industrial galley open plan kitchen in Other with a drop-in sink, open cabinets, black cabinets, marble benchtops, white splashback, brick splashback, stainless steel appliances, porcelain floors, with island and white floor.
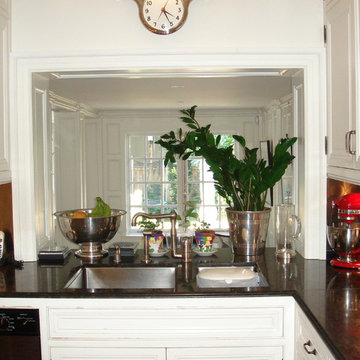
pass through kitchen, granite counter top, stainless steel back splash, Heintzman Sanborn
Large traditional u-shaped eat-in kitchen in Toronto with a double-bowl sink, recessed-panel cabinets, white cabinets, marble benchtops, metallic splashback, dark hardwood floors and with island.
Large traditional u-shaped eat-in kitchen in Toronto with a double-bowl sink, recessed-panel cabinets, white cabinets, marble benchtops, metallic splashback, dark hardwood floors and with island.
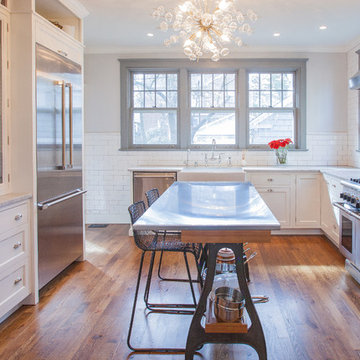
Photo of a transitional l-shaped separate kitchen in DC Metro with a farmhouse sink, beaded inset cabinets, white cabinets, marble benchtops, subway tile splashback, white splashback, stainless steel appliances and dark hardwood floors.
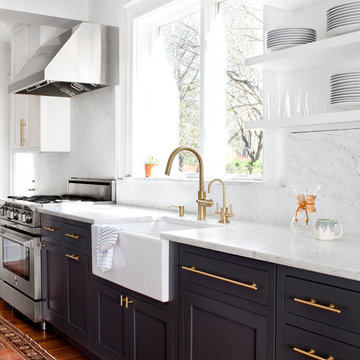
Photography by Jennifer Hughes
Inspiration for a transitional kitchen in Baltimore with a farmhouse sink, shaker cabinets, black cabinets, marble benchtops, stainless steel appliances, medium hardwood floors, marble splashback and white benchtop.
Inspiration for a transitional kitchen in Baltimore with a farmhouse sink, shaker cabinets, black cabinets, marble benchtops, stainless steel appliances, medium hardwood floors, marble splashback and white benchtop.
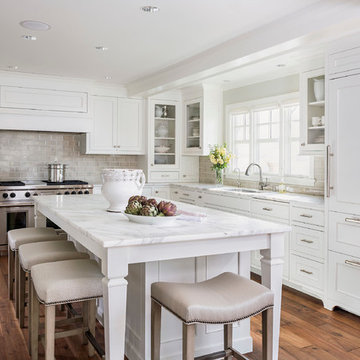
Kitchen Size: 14 Ft. x 15 1/2 Ft.
Island Size: 98" x 44"
Wood Floor: Stang-Lund Forde 5” walnut hard wax oil finish
Tile Backsplash: Here is a link to the exact tile and color: http://encoreceramics.com/product/silver-crackle-glaze/
•2014 MN ASID Awards: First Place Kitchens
•2013 Minnesota NKBA Awards: First Place Medium Kitchens
•Photography by Andrea Rugg
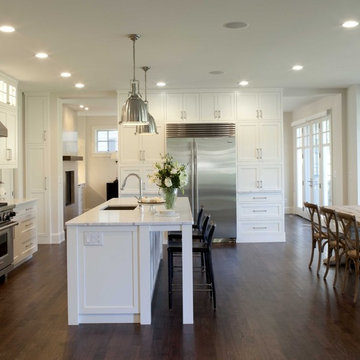
Inspiration for a traditional eat-in kitchen in Minneapolis with stainless steel appliances, marble benchtops, white cabinets, grey splashback, stone tile splashback, an undermount sink, recessed-panel cabinets, dark hardwood floors and white benchtop.
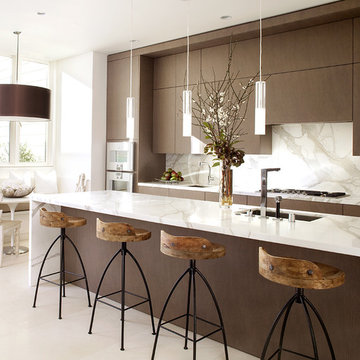
Inspiration for a contemporary galley kitchen in San Francisco with an undermount sink, flat-panel cabinets, dark wood cabinets, marble benchtops, white splashback, stone slab splashback, stainless steel appliances and white benchtop.
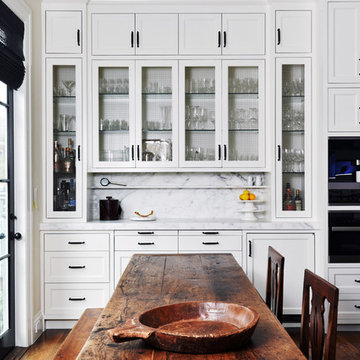
PHOTOGRAPHY - Chi Fang
Design ideas for a transitional eat-in kitchen in San Francisco with recessed-panel cabinets, white splashback, stainless steel appliances, dark hardwood floors, marble benchtops, marble splashback, with island and brown floor.
Design ideas for a transitional eat-in kitchen in San Francisco with recessed-panel cabinets, white splashback, stainless steel appliances, dark hardwood floors, marble benchtops, marble splashback, with island and brown floor.
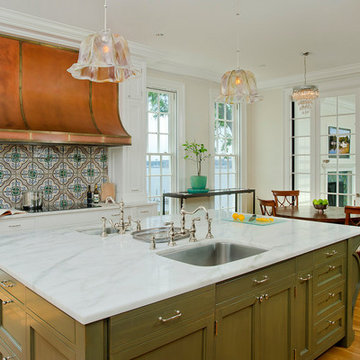
Kitchen of the Severn River Residence, designed by Good Architecture, PC -
Wayne L. Good, FAIA, Architect
This is an example of a traditional eat-in kitchen in DC Metro with a single-bowl sink, recessed-panel cabinets, green cabinets, marble benchtops and multi-coloured splashback.
This is an example of a traditional eat-in kitchen in DC Metro with a single-bowl sink, recessed-panel cabinets, green cabinets, marble benchtops and multi-coloured splashback.
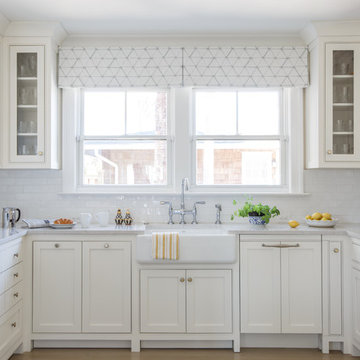
Photo of a mid-sized beach style u-shaped kitchen in Jacksonville with a farmhouse sink, beaded inset cabinets, white cabinets, white splashback, coloured appliances, light hardwood floors, no island, beige floor, marble benchtops and subway tile splashback.
Kitchen with Marble Benchtops Design Ideas
1