Kitchen with Plywood Floors Design Ideas
Refine by:
Budget
Sort by:Popular Today
1 - 20 of 257 photos
Item 1 of 3
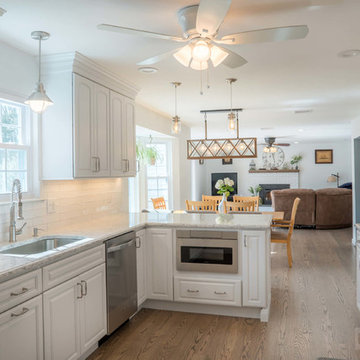
This Red Oak kitchen was designed with Starmark cabinets in the Georgetown door style. Featuring a White Tinted Varnish finish, the Rococo LG Viatera countertop puts this kitchen into a class of it's own.
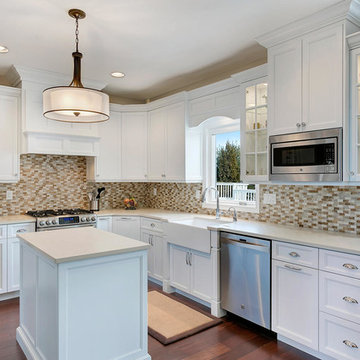
Nettie Einhorn
Designer Rene Costabile
Inspiration for a mid-sized transitional u-shaped eat-in kitchen in New York with a farmhouse sink, shaker cabinets, white cabinets, solid surface benchtops, multi-coloured splashback, mosaic tile splashback, stainless steel appliances, plywood floors and with island.
Inspiration for a mid-sized transitional u-shaped eat-in kitchen in New York with a farmhouse sink, shaker cabinets, white cabinets, solid surface benchtops, multi-coloured splashback, mosaic tile splashback, stainless steel appliances, plywood floors and with island.
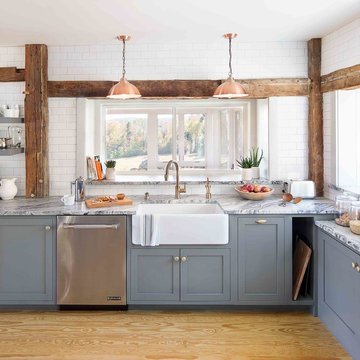
Photos by Lindsay Selin Photography.
Winner, 2019 Efficiency Vermont Best of the Best Award for Innovation in Residential New Construction
Country l-shaped kitchen in Boston with a farmhouse sink, flat-panel cabinets, grey cabinets, marble benchtops, white splashback, subway tile splashback, stainless steel appliances and plywood floors.
Country l-shaped kitchen in Boston with a farmhouse sink, flat-panel cabinets, grey cabinets, marble benchtops, white splashback, subway tile splashback, stainless steel appliances and plywood floors.
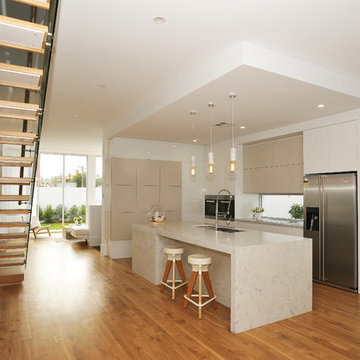
Photo of a contemporary open plan kitchen in Adelaide with a double-bowl sink, flat-panel cabinets, grey cabinets, quartz benchtops, window splashback, stainless steel appliances, plywood floors, with island, multi-coloured floor and multi-coloured benchtop.
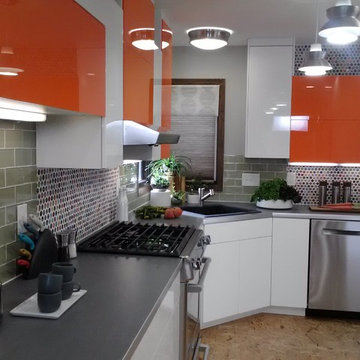
Kelli Kaufer
Design ideas for a mid-sized eclectic galley eat-in kitchen in Minneapolis with a single-bowl sink, flat-panel cabinets, orange cabinets, laminate benchtops, green splashback, subway tile splashback, stainless steel appliances, plywood floors and no island.
Design ideas for a mid-sized eclectic galley eat-in kitchen in Minneapolis with a single-bowl sink, flat-panel cabinets, orange cabinets, laminate benchtops, green splashback, subway tile splashback, stainless steel appliances, plywood floors and no island.
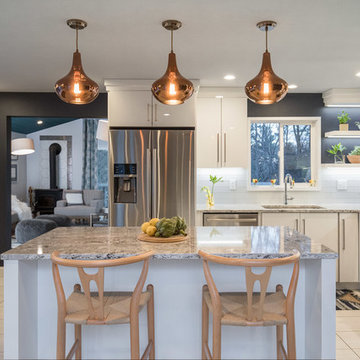
Seacoast RE Photography
This is an example of a mid-sized scandinavian l-shaped eat-in kitchen in Manchester with an undermount sink, flat-panel cabinets, white cabinets, quartz benchtops, multi-coloured splashback, glass sheet splashback, stainless steel appliances, plywood floors and with island.
This is an example of a mid-sized scandinavian l-shaped eat-in kitchen in Manchester with an undermount sink, flat-panel cabinets, white cabinets, quartz benchtops, multi-coloured splashback, glass sheet splashback, stainless steel appliances, plywood floors and with island.
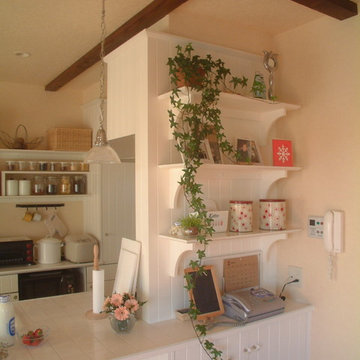
半島型のキッチンだが、コンロお正面には仕切りを設けた。
その裏側(リビング側)は飾り棚に
Small traditional open plan kitchen in Nagoya with a single-bowl sink, tile benchtops, white splashback, plywood floors and a peninsula.
Small traditional open plan kitchen in Nagoya with a single-bowl sink, tile benchtops, white splashback, plywood floors and a peninsula.
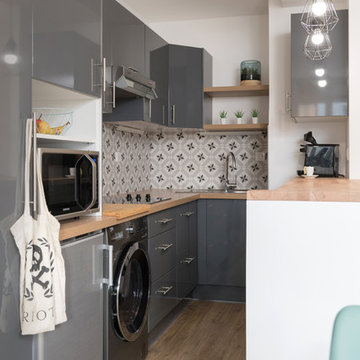
Crédit photos : Sabine Serrad
Small scandinavian l-shaped eat-in kitchen in Lyon with a drop-in sink, beaded inset cabinets, grey cabinets, laminate benchtops, grey splashback, cement tile splashback, panelled appliances, plywood floors, beige floor and beige benchtop.
Small scandinavian l-shaped eat-in kitchen in Lyon with a drop-in sink, beaded inset cabinets, grey cabinets, laminate benchtops, grey splashback, cement tile splashback, panelled appliances, plywood floors, beige floor and beige benchtop.
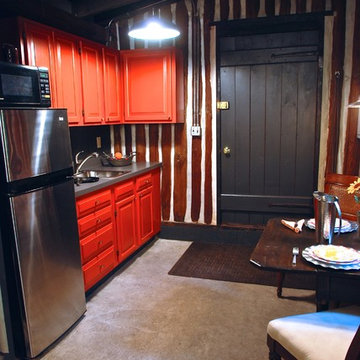
Laudermilch Photography - Tony Laudermilch
Grey linen patterned counter top compliment the natural concrete floors.
Inspiration for a small country single-wall open plan kitchen in Philadelphia with a drop-in sink, raised-panel cabinets, red cabinets, laminate benchtops, stainless steel appliances, plywood floors and no island.
Inspiration for a small country single-wall open plan kitchen in Philadelphia with a drop-in sink, raised-panel cabinets, red cabinets, laminate benchtops, stainless steel appliances, plywood floors and no island.
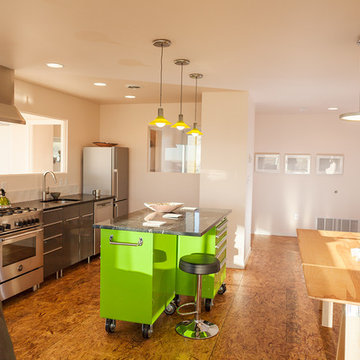
Photo credit: Louis Habeck
#FOASmallSpaces
This is an example of a small contemporary single-wall eat-in kitchen in Other with an undermount sink, flat-panel cabinets, grey cabinets, soapstone benchtops, white splashback, ceramic splashback, stainless steel appliances, plywood floors and with island.
This is an example of a small contemporary single-wall eat-in kitchen in Other with an undermount sink, flat-panel cabinets, grey cabinets, soapstone benchtops, white splashback, ceramic splashback, stainless steel appliances, plywood floors and with island.
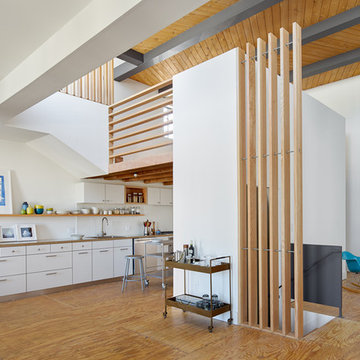
Interior remodel to four 1,900sf penthouse apartments to re-position them in the market as boutique short-term rental units. Improvements include new kitchen and bathrooms and new finishes throughout. This project was published as the Kitchen of the Week in Remodelista June, 2016.
Photography by Eric Staudenmaier.
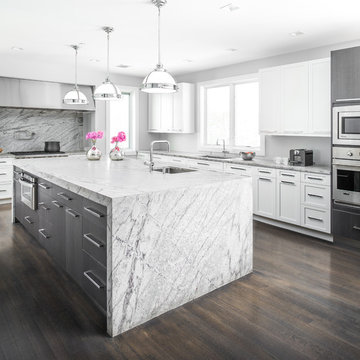
Current and stylish kitchen with a mid city penthouse elegance. Ultra linear and sleek, this kitchen mixes straight, clean hardware, stainless steel appliances, and monochrome grays throughout to create a contemporary feel. Two-tone cabinetry lends a unique sophistication to the space.
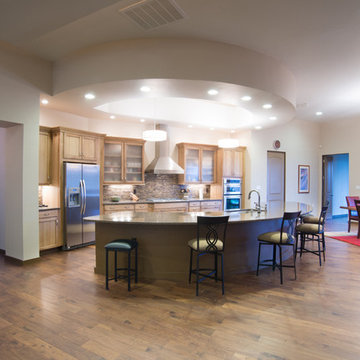
Design ideas for a mid-sized contemporary single-wall open plan kitchen in Albuquerque with an undermount sink, glass-front cabinets, light wood cabinets, multi-coloured splashback, stainless steel appliances, plywood floors and with island.
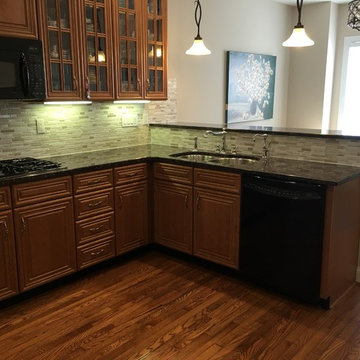
Design ideas for a mid-sized traditional u-shaped eat-in kitchen in Philadelphia with a double-bowl sink, raised-panel cabinets, granite benchtops, grey splashback, matchstick tile splashback, black appliances, plywood floors, a peninsula, medium wood cabinets and brown floor.
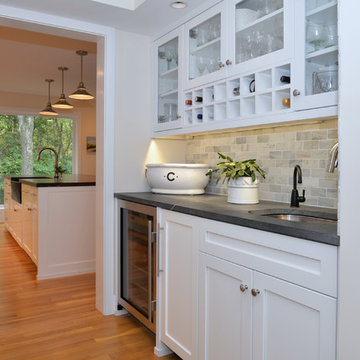
The owners love the open plan and large glazed areas of house. Organizational improvements support school-aged children and a growing home-based consulting business. These insertions reduce clutter throughout the home. Kitchen, pantry, dining and family room renovations improve the open space qualities within the core of the home.
Photographs by Linda McManus Images
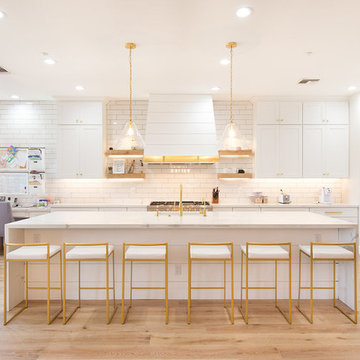
Country single-wall open plan kitchen in Phoenix with a farmhouse sink, flat-panel cabinets, white cabinets, granite benchtops, white splashback, subway tile splashback, stainless steel appliances, plywood floors, with island, brown floor and white benchtop.
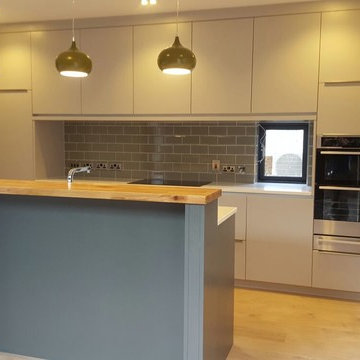
33 Photos · Updated 8 months ago
This is a Kichen we recently made and fitted. This kitchen was made to the architechs design and spec. Its a moisture resistant high density board painted Kitchen with a gola handle. The main kitchen area is in Colourtrend sliver moonlight colour in a satin sheen finish and the island is in Farrow&Ball downpipe colour also in a satin sheen finish. There is a soild Oak breakfast counter on the Island unit and Cerrara Quartz worktops throughout the kitchen. Cutlery Drawers are hidden to give the kitchen a more uniformed look.
Phontos Mark Moore JDM Woodworks Ltd
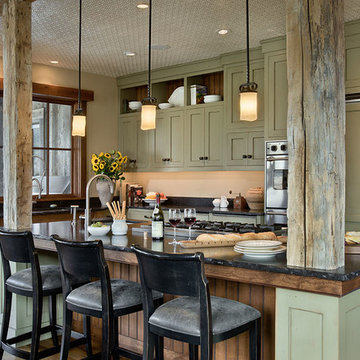
The kitchen is open to the dining room. It is aurmented by a large pantry.
Roger Wade photo.
Inspiration for a country l-shaped eat-in kitchen in Other with an undermount sink, green cabinets, granite benchtops, with island, black splashback, stone slab splashback, stainless steel appliances, plywood floors, brown floor and black benchtop.
Inspiration for a country l-shaped eat-in kitchen in Other with an undermount sink, green cabinets, granite benchtops, with island, black splashback, stone slab splashback, stainless steel appliances, plywood floors, brown floor and black benchtop.
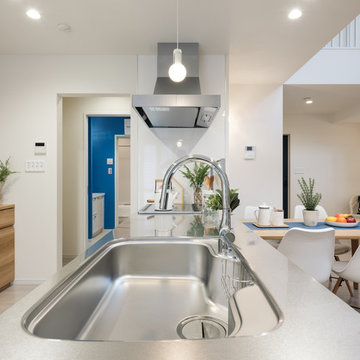
カリフォルニアスタイル住宅・キッチン
Beach style single-wall open plan kitchen in Other with a single-bowl sink, beaded inset cabinets, medium wood cabinets, stainless steel benchtops, white splashback, black appliances, plywood floors, beige floor and beige benchtop.
Beach style single-wall open plan kitchen in Other with a single-bowl sink, beaded inset cabinets, medium wood cabinets, stainless steel benchtops, white splashback, black appliances, plywood floors, beige floor and beige benchtop.
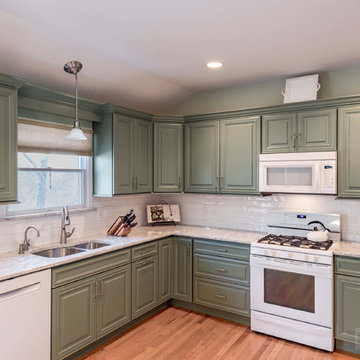
This Maple kitchen was designed with Starmark cabinets in the Venice door style. Featuring Moss Green and Stone Tinted Varnish finishes, the Cambria Berwyn countertop adds to nice touch to this clean kitchen.
Kitchen with Plywood Floors Design Ideas
1