Kitchen with Shaker Cabinets Design Ideas
Refine by:
Budget
Sort by:Popular Today
1 - 20 of 71 photos
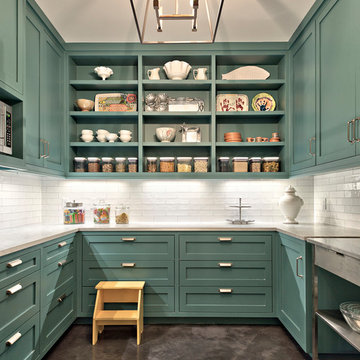
Casey Fry
Photo of a large country u-shaped kitchen pantry in Austin with marble benchtops, white splashback, ceramic splashback, concrete floors, shaker cabinets and turquoise cabinets.
Photo of a large country u-shaped kitchen pantry in Austin with marble benchtops, white splashback, ceramic splashback, concrete floors, shaker cabinets and turquoise cabinets.
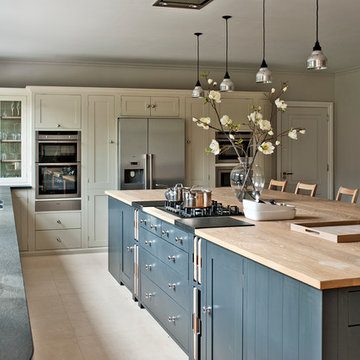
Polly Eltes
Photo of a large contemporary separate kitchen in Gloucestershire with shaker cabinets, grey cabinets, wood benchtops, stainless steel appliances and with island.
Photo of a large contemporary separate kitchen in Gloucestershire with shaker cabinets, grey cabinets, wood benchtops, stainless steel appliances and with island.
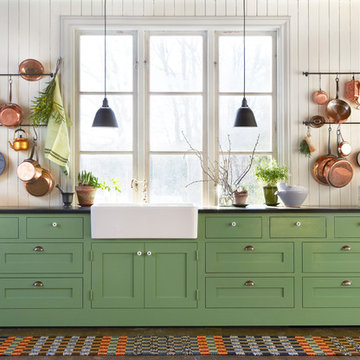
Färdigt projekt:
Här är ett kök med mycket fönster och då man ville bevara ljusinsläppet valde man att inte ha några överskåp. Porslinho med bänkskiva i furu målad med svart linoljemålad. Profilerad framkant i så kallad gubbnäsa.
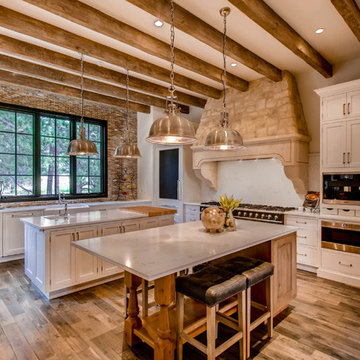
This is an example of a kitchen in Denver with shaker cabinets, white cabinets, white splashback, black appliances, medium hardwood floors and multiple islands.
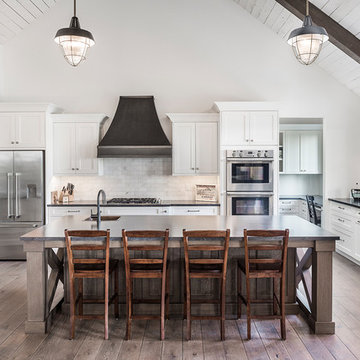
This contemporary farmhouse is located on a scenic acreage in Greendale, BC. It features an open floor plan with room for hosting a large crowd, a large kitchen with double wall ovens, tons of counter space, a custom range hood and was designed to maximize natural light. Shed dormers with windows up high flood the living areas with daylight. The stairwells feature more windows to give them an open, airy feel, and custom black iron railings designed and crafted by a talented local blacksmith. The home is very energy efficient, featuring R32 ICF construction throughout, R60 spray foam in the roof, window coatings that minimize solar heat gain, an HRV system to ensure good air quality, and LED lighting throughout. A large covered patio with a wood burning fireplace provides warmth and shelter in the shoulder seasons.
Carsten Arnold Photography
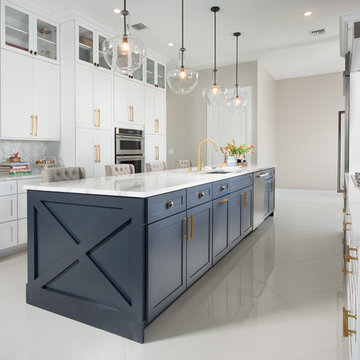
RMStudio
Design ideas for a transitional galley kitchen in Miami with an undermount sink, shaker cabinets, white cabinets, white splashback, marble splashback, stainless steel appliances, with island and white floor.
Design ideas for a transitional galley kitchen in Miami with an undermount sink, shaker cabinets, white cabinets, white splashback, marble splashback, stainless steel appliances, with island and white floor.
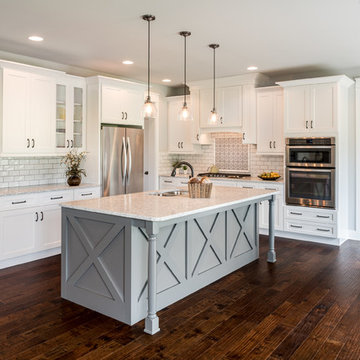
Jason Sandy www.AngleEyePhotography.com
Design ideas for a country l-shaped eat-in kitchen in Philadelphia with a double-bowl sink, shaker cabinets, white cabinets, white splashback, subway tile splashback, stainless steel appliances, dark hardwood floors, with island and brown floor.
Design ideas for a country l-shaped eat-in kitchen in Philadelphia with a double-bowl sink, shaker cabinets, white cabinets, white splashback, subway tile splashback, stainless steel appliances, dark hardwood floors, with island and brown floor.
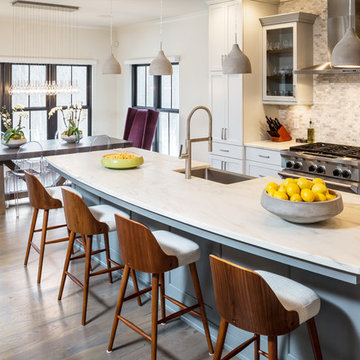
A farmhouse style was achieved in this new construction home by keeping the details clean and simple. Shaker style cabinets and square stair parts moldings set the backdrop for incorporating our clients’ love of Asian antiques. We had fun re-purposing the different pieces she already had: two were made into bathroom vanities; and the turquoise console became the star of the house, welcoming visitors as they walk through the front door.
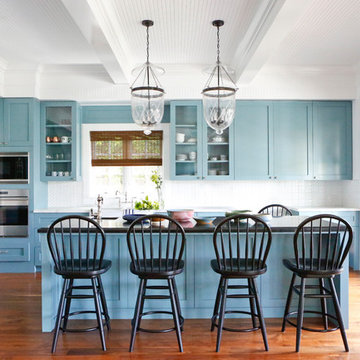
Photo of a large country galley open plan kitchen in Los Angeles with shaker cabinets, blue cabinets, white splashback, black appliances, dark hardwood floors, with island, brown floor, a farmhouse sink, ceramic splashback and black benchtop.
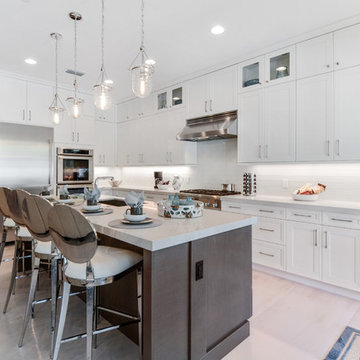
Photo of a large transitional l-shaped kitchen in Miami with shaker cabinets, white cabinets, white splashback, stainless steel appliances, with island and beige floor.
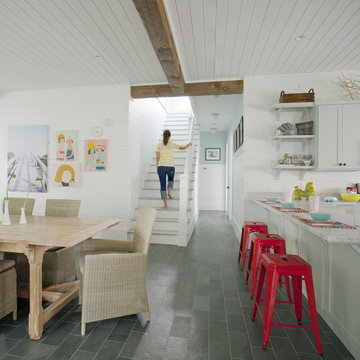
Designer, Joel Snayd. Beach house on Tybee Island in Savannah, GA. This two-story beach house was designed from the ground up by Rethink Design Studio -- architecture + interior design. The first floor living space is wide open allowing for large family gatherings. Old recycled beams were brought into the space to create interest and create natural divisions between the living, dining and kitchen. The crisp white butt joint paneling was offset using the cool gray slate tile below foot. The stairs and cabinets were painted a soft gray, roughly two shades lighter than the floor, and then topped off with a Carerra honed marble. Apple red stools, quirky art, and fun colored bowls add a bit of whimsy and fun.
Wall Color: SW extra white 7006
Stair Run Color: BM Sterling 1591
Floor: 6x12 Squall Slate (local tile supplier)
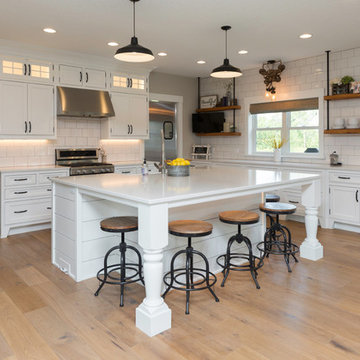
Inspiration for a country kitchen in Other with shaker cabinets, white cabinets, white splashback, stainless steel appliances, light hardwood floors, with island and beige floor.
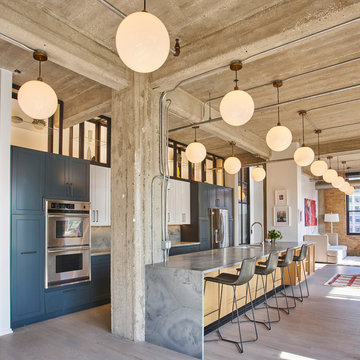
Mike Schwartz Photography
Inspiration for an industrial galley kitchen in Chicago with an undermount sink, shaker cabinets, blue cabinets, stainless steel appliances, light hardwood floors, with island and grey floor.
Inspiration for an industrial galley kitchen in Chicago with an undermount sink, shaker cabinets, blue cabinets, stainless steel appliances, light hardwood floors, with island and grey floor.
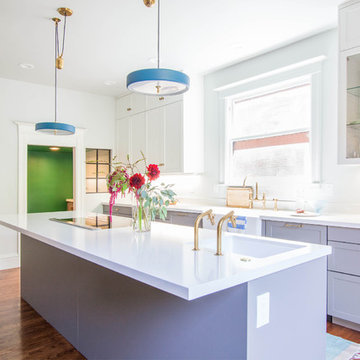
John Shum, Destination Eichler
Photo of a mid-sized transitional galley separate kitchen in San Francisco with shaker cabinets, grey cabinets, quartz benchtops, with island, brown floor, dark hardwood floors, a farmhouse sink and white appliances.
Photo of a mid-sized transitional galley separate kitchen in San Francisco with shaker cabinets, grey cabinets, quartz benchtops, with island, brown floor, dark hardwood floors, a farmhouse sink and white appliances.
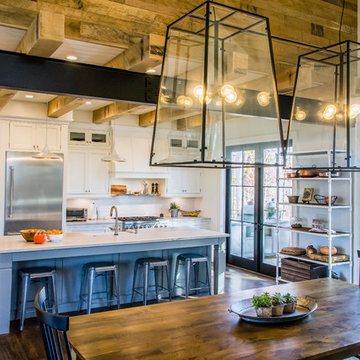
This is an example of a country galley eat-in kitchen in Other with a farmhouse sink, shaker cabinets, grey cabinets, white splashback, stainless steel appliances, dark hardwood floors, with island and brown floor.
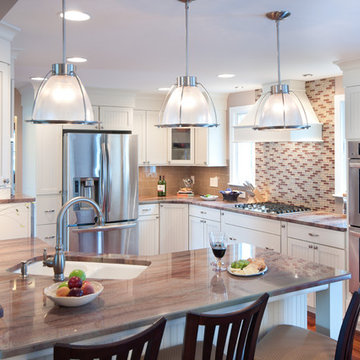
Complete Kitchen Remodel Designed by Interior Designer Nathan J. Reynolds and Installed by RI Kitchen & Bath.
phone: (508) 837 - 3972
email: nathan@insperiors.com
www.insperiors.com
An award-winning interior designer, Nathan won GOLD for the Residential Kitchen design category between $100,001.00 - $150,000.00 at the CotY – Contractor of The Year 2012 Awards, Eastern Massachusetts Region by NARI – National Association of the Remodeling Industry.
Photography Courtesy of © 2012 John Anderson Photography.
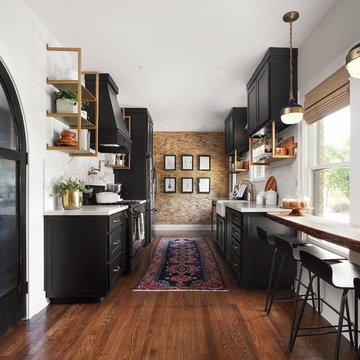
Inspiration for a transitional galley kitchen in DC Metro with a farmhouse sink, shaker cabinets, black cabinets, white splashback, medium hardwood floors and no island.
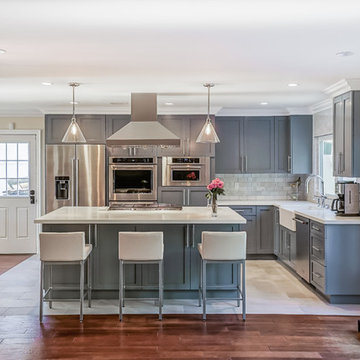
Complete custom kitchen remodeling project in Pasadena
Design ideas for a large transitional l-shaped open plan kitchen in Los Angeles with a farmhouse sink, shaker cabinets, grey cabinets, quartz benchtops, grey splashback, marble splashback, stainless steel appliances, porcelain floors, with island and white floor.
Design ideas for a large transitional l-shaped open plan kitchen in Los Angeles with a farmhouse sink, shaker cabinets, grey cabinets, quartz benchtops, grey splashback, marble splashback, stainless steel appliances, porcelain floors, with island and white floor.
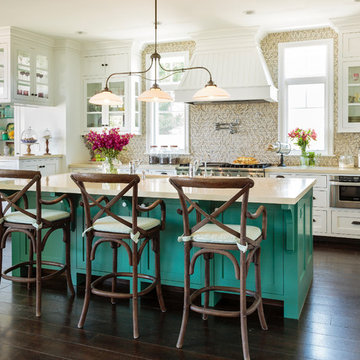
Mark Lohman
This is an example of a large traditional open plan kitchen in Los Angeles with an undermount sink, shaker cabinets, turquoise cabinets, beige splashback, mosaic tile splashback, stainless steel appliances, dark hardwood floors, with island and brown floor.
This is an example of a large traditional open plan kitchen in Los Angeles with an undermount sink, shaker cabinets, turquoise cabinets, beige splashback, mosaic tile splashback, stainless steel appliances, dark hardwood floors, with island and brown floor.
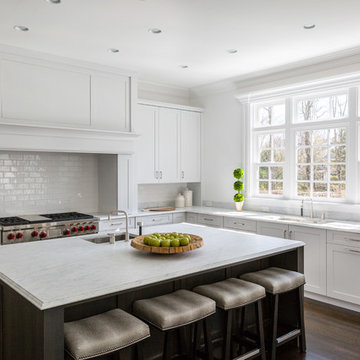
Design ideas for a large beach style l-shaped open plan kitchen in Other with an undermount sink, shaker cabinets, white cabinets, white splashback, subway tile splashback, stainless steel appliances, dark hardwood floors, with island, brown floor and marble benchtops.
Kitchen with Shaker Cabinets Design Ideas
1