Kitchen with Slate Floors Design Ideas
Refine by:
Budget
Sort by:Popular Today
1 - 20 of 2,089 photos
Item 1 of 4
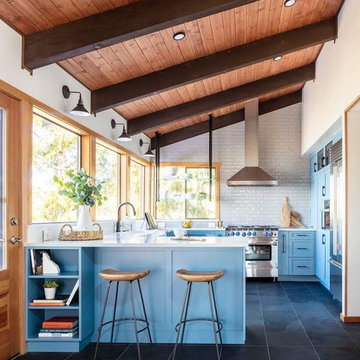
When we drove out to Mukilteo for our initial consultation, we immediately fell in love with this house. With its tall ceilings, eclectic mix of wood, glass and steel, and gorgeous view of the Puget Sound, we quickly nicknamed this project "The Mukilteo Gem". Our client, a cook and baker, did not like her existing kitchen. The main points of issue were short runs of available counter tops, lack of storage and shortage of light. So, we were called in to implement some big, bold ideas into a small footprint kitchen with big potential. We completely changed the layout of the room by creating a tall, built-in storage wall and a continuous u-shape counter top. Early in the project, we took inventory of every item our clients wanted to store in the kitchen and ensured that every spoon, gadget, or bowl would have a dedicated "home" in their new kitchen. The finishes were meticulously selected to ensure continuity throughout the house. We also played with the color scheme to achieve a bold yet natural feel.This kitchen is a prime example of how color can be used to both make a statement and project peace and balance simultaneously. While busy at work on our client's kitchen improvement, we also updated the entry and gave the homeowner a modern laundry room with triple the storage space they originally had.
End result: ecstatic clients and a very happy design team. That's what we call a big success!
John Granen.
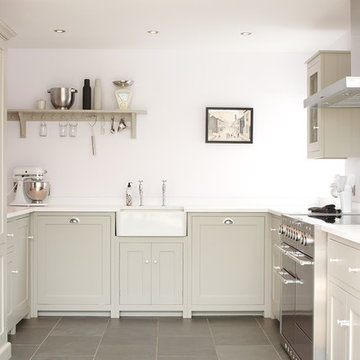
deVOL Kitchens
This is an example of a mid-sized country u-shaped kitchen in Other with a farmhouse sink, shaker cabinets, grey cabinets, white splashback, glass sheet splashback, stainless steel appliances and slate floors.
This is an example of a mid-sized country u-shaped kitchen in Other with a farmhouse sink, shaker cabinets, grey cabinets, white splashback, glass sheet splashback, stainless steel appliances and slate floors.
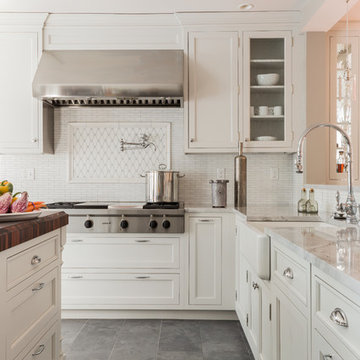
Michael J. Lee
Traditional kitchen in Boston with a farmhouse sink, recessed-panel cabinets, white cabinets, white splashback, stainless steel appliances, slate floors and grey floor.
Traditional kitchen in Boston with a farmhouse sink, recessed-panel cabinets, white cabinets, white splashback, stainless steel appliances, slate floors and grey floor.
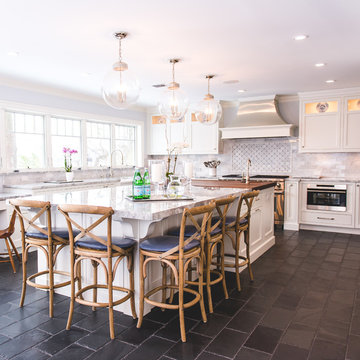
Kimberly Muto
This is an example of a large country eat-in kitchen in New York with with island, an undermount sink, recessed-panel cabinets, white cabinets, quartz benchtops, grey splashback, marble splashback, stainless steel appliances, slate floors and black floor.
This is an example of a large country eat-in kitchen in New York with with island, an undermount sink, recessed-panel cabinets, white cabinets, quartz benchtops, grey splashback, marble splashback, stainless steel appliances, slate floors and black floor.
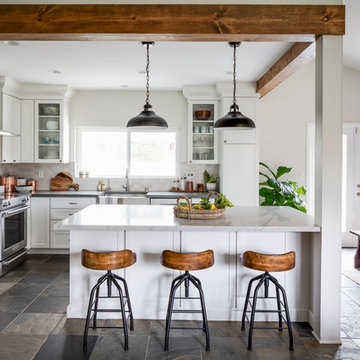
Photo of a mid-sized transitional l-shaped eat-in kitchen in San Diego with a farmhouse sink, shaker cabinets, quartzite benchtops, stainless steel appliances, with island, grey benchtop, white cabinets, white splashback, slate floors and grey floor.
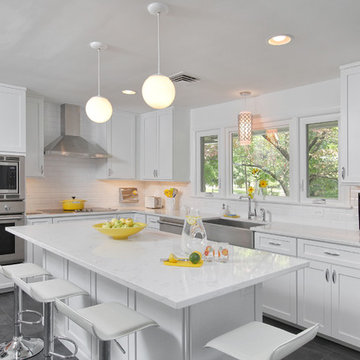
Mid-sized transitional l-shaped open plan kitchen in Philadelphia with a farmhouse sink, shaker cabinets, white cabinets, white splashback, subway tile splashback, stainless steel appliances, with island, marble benchtops and slate floors.
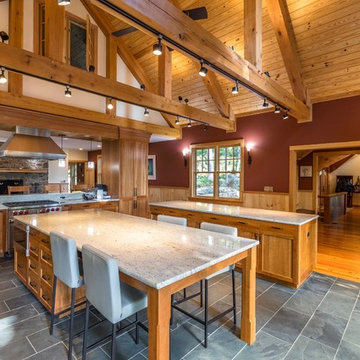
This is an example of an expansive country l-shaped open plan kitchen in Other with medium wood cabinets, granite benchtops, stainless steel appliances, slate floors, multiple islands, grey floor, white benchtop, an undermount sink, recessed-panel cabinets, white splashback and stone slab splashback.
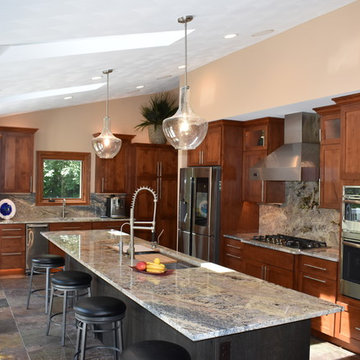
Small galley kitchen was expanded to accommodate entertaining their large family. The new design provides space for family to sit and chat while the couple cooks and everyone has a view of the activity in the yard.
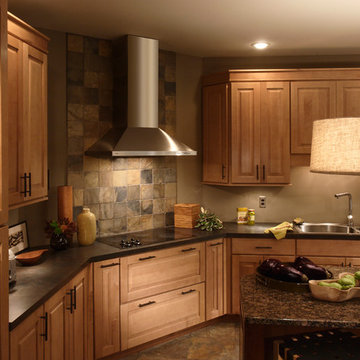
This is an example of a large country separate kitchen in Chicago with a double-bowl sink, raised-panel cabinets, medium wood cabinets, granite benchtops, grey splashback, slate splashback, stainless steel appliances, slate floors, with island and grey floor.
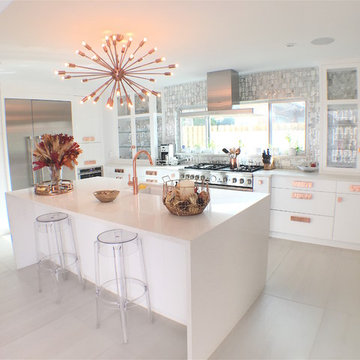
Natalie Martinez
Large modern u-shaped eat-in kitchen in Orlando with an undermount sink, flat-panel cabinets, white cabinets, quartzite benchtops, metallic splashback, metal splashback, stainless steel appliances, slate floors and with island.
Large modern u-shaped eat-in kitchen in Orlando with an undermount sink, flat-panel cabinets, white cabinets, quartzite benchtops, metallic splashback, metal splashback, stainless steel appliances, slate floors and with island.
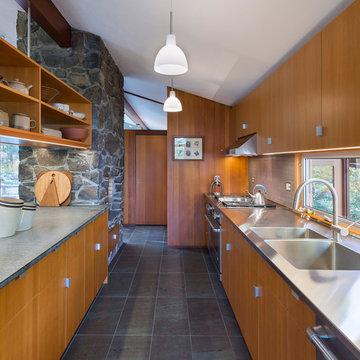
This house west of Boston was originally designed in 1958 by the great New England modernist, Henry Hoover. He built his own modern home in Lincoln in 1937, the year before the German émigré Walter Gropius built his own world famous house only a few miles away. By the time this 1958 house was built, Hoover had matured as an architect; sensitively adapting the house to the land and incorporating the clients wish to recreate the indoor-outdoor vibe of their previous home in Hawaii.
The house is beautifully nestled into its site. The slope of the roof perfectly matches the natural slope of the land. The levels of the house delicately step down the hill avoiding the granite ledge below. The entry stairs also follow the natural grade to an entry hall that is on a mid level between the upper main public rooms and bedrooms below. The living spaces feature a south- facing shed roof that brings the sun deep in to the home. Collaborating closely with the homeowner and general contractor, we freshened up the house by adding radiant heat under the new purple/green natural cleft slate floor. The original interior and exterior Douglas fir walls were stripped and refinished.
Photo by: Nat Rea Photography
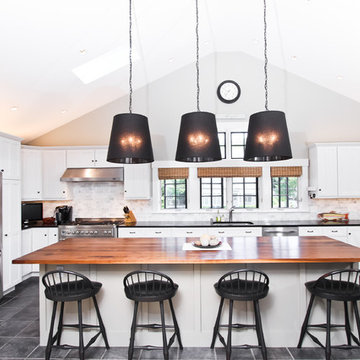
Kitchen renovation on Boston's North Shore.
Photo: Corey Nickerson
This is an example of a large transitional u-shaped eat-in kitchen in Boston with an undermount sink, white cabinets, wood benchtops, grey splashback, stone tile splashback, stainless steel appliances, slate floors, with island, shaker cabinets and grey floor.
This is an example of a large transitional u-shaped eat-in kitchen in Boston with an undermount sink, white cabinets, wood benchtops, grey splashback, stone tile splashback, stainless steel appliances, slate floors, with island, shaker cabinets and grey floor.
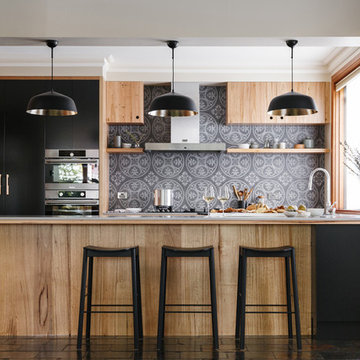
Jonathan VDK
Photo of a large transitional u-shaped open plan kitchen in Adelaide with flat-panel cabinets, medium wood cabinets, solid surface benchtops, grey splashback, ceramic splashback, stainless steel appliances, slate floors, with island and multi-coloured floor.
Photo of a large transitional u-shaped open plan kitchen in Adelaide with flat-panel cabinets, medium wood cabinets, solid surface benchtops, grey splashback, ceramic splashback, stainless steel appliances, slate floors, with island and multi-coloured floor.
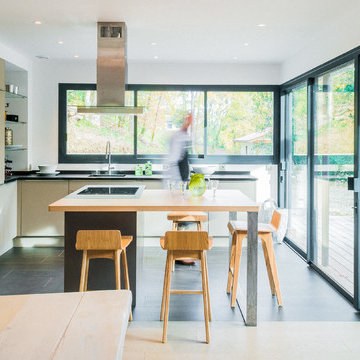
COPYRIGHT © Guénolé Le Gal 2015
This is an example of a large contemporary l-shaped open plan kitchen in Bordeaux with an undermount sink, beaded inset cabinets, beige cabinets, granite benchtops, stainless steel appliances, slate floors and with island.
This is an example of a large contemporary l-shaped open plan kitchen in Bordeaux with an undermount sink, beaded inset cabinets, beige cabinets, granite benchtops, stainless steel appliances, slate floors and with island.
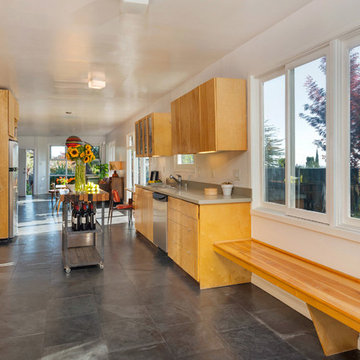
Photos by Michael McNamara, Shooting LA
Mid-sized midcentury galley eat-in kitchen in Phoenix with flat-panel cabinets, light wood cabinets, quartz benchtops, stainless steel appliances, slate floors, a double-bowl sink, orange splashback and with island.
Mid-sized midcentury galley eat-in kitchen in Phoenix with flat-panel cabinets, light wood cabinets, quartz benchtops, stainless steel appliances, slate floors, a double-bowl sink, orange splashback and with island.
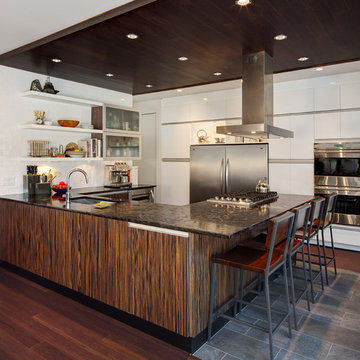
© Tricia Shay
Photo of a contemporary u-shaped kitchen in Milwaukee with flat-panel cabinets, medium wood cabinets, granite benchtops, stainless steel appliances and slate floors.
Photo of a contemporary u-shaped kitchen in Milwaukee with flat-panel cabinets, medium wood cabinets, granite benchtops, stainless steel appliances and slate floors.
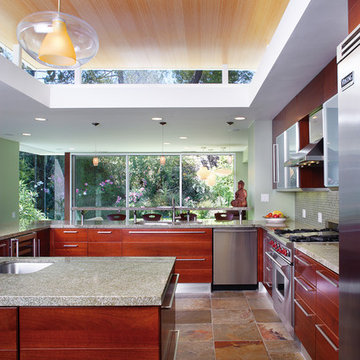
This kitchen remodel involved the demolition of several intervening rooms to create a large kitchen/family room that now connects directly to the backyard and the pool area. The new raised roof and clerestory help to bring light into the heart of the house and provides views to the surrounding treetops. The kitchen cabinets are by Italian manufacturer Scavolini. The floor is slate, the countertops are granite, and the ceiling is bamboo.
Design Team: Tracy Stone, Donatella Cusma', Sherry Cefali
Engineer: Dave Cefali
Photo by: Lawrence Anderson
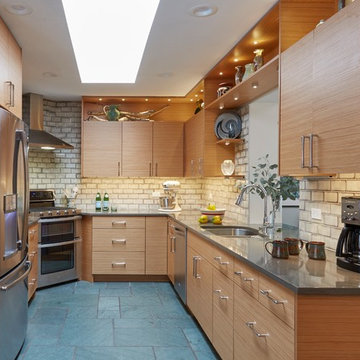
Design ideas for a mid-sized midcentury galley separate kitchen in Chicago with a double-bowl sink, flat-panel cabinets, medium wood cabinets, quartz benchtops, beige splashback, subway tile splashback, stainless steel appliances, slate floors, no island and blue floor.
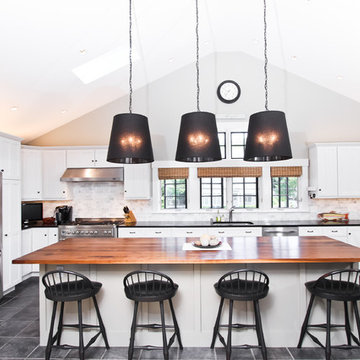
A beach house kitchen with an open concept, modern lighting, stainless appliances and a large wood island.
Large transitional u-shaped eat-in kitchen in Boston with an undermount sink, granite benchtops, stone tile splashback, stainless steel appliances, slate floors, with island, shaker cabinets, multi-coloured splashback and grey floor.
Large transitional u-shaped eat-in kitchen in Boston with an undermount sink, granite benchtops, stone tile splashback, stainless steel appliances, slate floors, with island, shaker cabinets, multi-coloured splashback and grey floor.
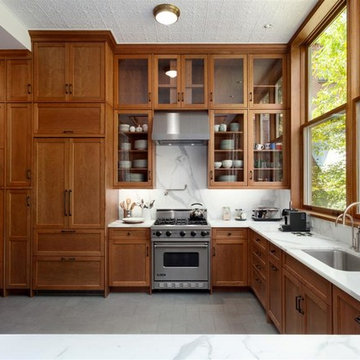
Photo of a large u-shaped open plan kitchen in New York with an undermount sink, shaker cabinets, medium wood cabinets, marble benchtops, white splashback, stone slab splashback, stainless steel appliances, slate floors and no island.
Kitchen with Slate Floors Design Ideas
1