Kitchen with Subway Tile Splashback Design Ideas
Refine by:
Budget
Sort by:Popular Today
1 - 20 of 258 photos
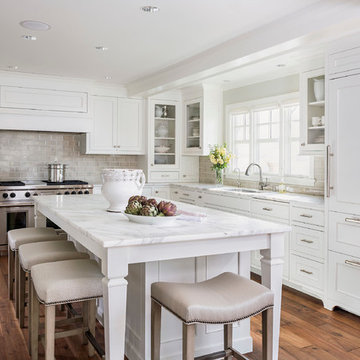
Kitchen Size: 14 Ft. x 15 1/2 Ft.
Island Size: 98" x 44"
Wood Floor: Stang-Lund Forde 5” walnut hard wax oil finish
Tile Backsplash: Here is a link to the exact tile and color: http://encoreceramics.com/product/silver-crackle-glaze/
•2014 MN ASID Awards: First Place Kitchens
•2013 Minnesota NKBA Awards: First Place Medium Kitchens
•Photography by Andrea Rugg
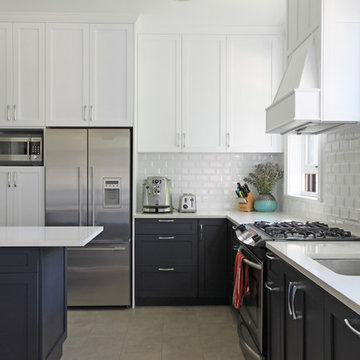
Townhouse renovation in Brooklyn: We redesigned the rear end of the house as an expanded family kitchen with a back door to the deck. We also added a new connection from the entrance hall to the kitchen and fit a small powder room under the stairs. The old windows and doors were replaced with new, larger ones, and the entire kitchen was gutted and refitted with new cabinetry and a banquette dining area. The space was designed to take advantage of the bright southern exposure, with lots of white materials, grounded by the dark base cabinets.
Photos by Maletz Design
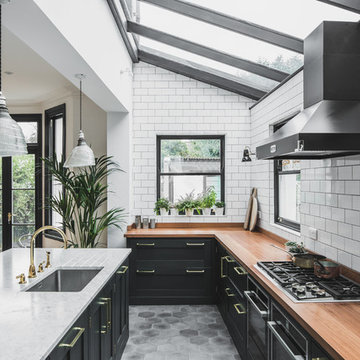
View of an L-shaped kitchen with a central island in a side return extension in a Victoria house which has a sloping glazed roof. The shaker style cabinets with beaded frames are painted in Little Greene Obsidian Green. The handles a brass d-bar style. The worktop on the perimeter units is Iroko wood and the island worktop is honed, pencil veined Carrara marble. A single bowel sink sits in the island with a polished brass tap with a rinse spout. Vintage Holophane pendant lights sit above the island. The black painted sash windows are surrounded by non-bevelled white metro tiles with a dark grey grout. A Wolf gas hob sits above double Neff ovens with a black, Falcon extractor hood over the hob. The flooring is hexagon shaped, cement encaustic tiles. Black Anglepoise wall lights give directional lighting.
Charlie O'Beirne - Lukonic Photography
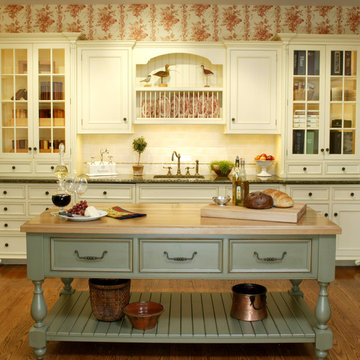
French Country Kitchen
Photo of a kitchen in New York with recessed-panel cabinets, white cabinets, wood benchtops, white splashback and subway tile splashback.
Photo of a kitchen in New York with recessed-panel cabinets, white cabinets, wood benchtops, white splashback and subway tile splashback.
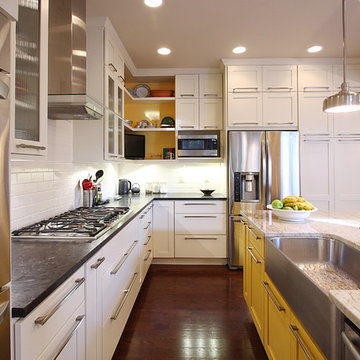
NVS Remodeling & Design
This is an example of a transitional kitchen in DC Metro with stainless steel appliances, yellow cabinets, a farmhouse sink, white splashback and subway tile splashback.
This is an example of a transitional kitchen in DC Metro with stainless steel appliances, yellow cabinets, a farmhouse sink, white splashback and subway tile splashback.
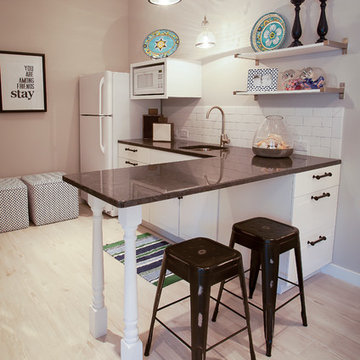
Pool house kitchen with a subway tile backsplash, white cabinets, granite countertop, black stools, patterned ottomans, and glass pendant lighting.
Project designed by Atlanta interior design firm, Nandina Home & Design. Their Sandy Springs home decor showroom and design studio also serve Midtown, Buckhead, and outside the perimeter.
For more about Nandina Home & Design, click here: https://nandinahome.com/
To learn more about this project, click here: https://nandinahome.com/portfolio/pool-house-2/
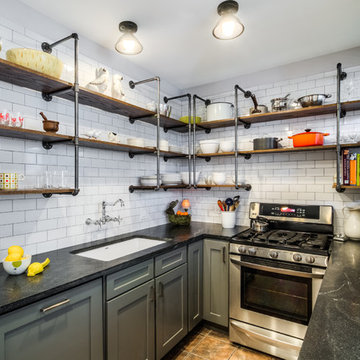
XL Visions
Design ideas for a small industrial l-shaped kitchen in Boston with an undermount sink, shaker cabinets, grey cabinets, granite benchtops, white splashback, subway tile splashback, no island, stainless steel appliances, slate floors and brown floor.
Design ideas for a small industrial l-shaped kitchen in Boston with an undermount sink, shaker cabinets, grey cabinets, granite benchtops, white splashback, subway tile splashback, no island, stainless steel appliances, slate floors and brown floor.
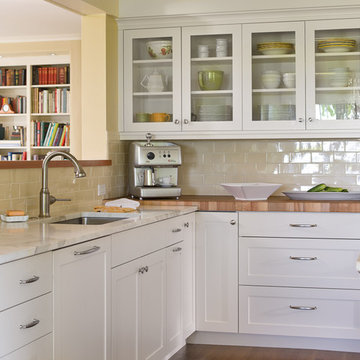
Designer - Cathy Gaspar
Photographer - Laurie Black
Traditional kitchen in Seattle with an undermount sink, shaker cabinets, white cabinets, wood benchtops, beige splashback and subway tile splashback.
Traditional kitchen in Seattle with an undermount sink, shaker cabinets, white cabinets, wood benchtops, beige splashback and subway tile splashback.
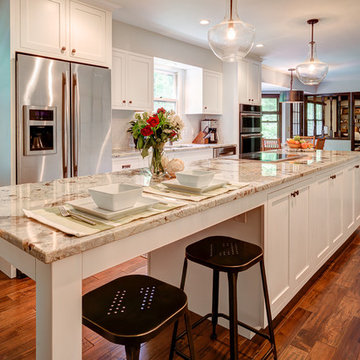
Arc Photography
Mid-sized transitional galley eat-in kitchen in Columbus with a double-bowl sink, shaker cabinets, white cabinets, granite benchtops, white splashback, subway tile splashback, stainless steel appliances, medium hardwood floors and with island.
Mid-sized transitional galley eat-in kitchen in Columbus with a double-bowl sink, shaker cabinets, white cabinets, granite benchtops, white splashback, subway tile splashback, stainless steel appliances, medium hardwood floors and with island.
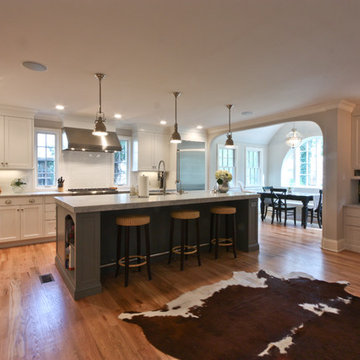
This bright, white, classic “Nantucket” style kitchen was part of the home's 1200 square foot expansion. Built around the needs of a chef and their family, this is a cook’s kitchen built for entertaining. The workspace and flow makes the kitchen as much of a joy to work in as it is to relax with friends in. The bright white cabinets and the cool grey island are complemented by the sea of white marble countertops. The extra deep stainless sink and commercial-style faucet lend an industrial feel to the kitchen, but the built-in banquette and custom window create a cozy, family-friendly feel.
Photo by Mike Mroz of Michael Robert Construction
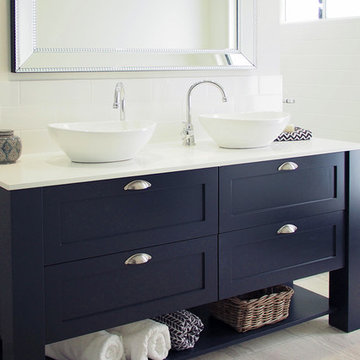
This light-filled, elegantly designed kitchen, close to the water at Clontarf, hallmarks classic Hampton elements and oozes style and sophistication.
The clasically detailed island features a traditional white ceramic butlers basin, a concealed pull out bin and storage for crockery. The deep bench-top accommodates seating for casual dining at the back of the island. Its shaker style fronts in Resene Gumboot stand out beautifully against the crisp white cabinetry behind.
Chunky floating shelves run perfectly into the side of the stainless steel canopy rangehood, providing an open space to display crockery or cookbooks adding a homely feeling and visual interest to the space.
A cleverly designed walk-in pantry located just off the kitchen boasts ample storage and bench space and also includes a second sink and a dishwasher.
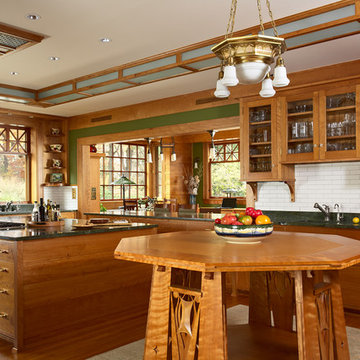
Architecture & Interior Design: David Heide Design Studio
--
Photos: Susan Gilmore
Photo of an expansive arts and crafts u-shaped separate kitchen in Minneapolis with flat-panel cabinets, subway tile splashback, an undermount sink, medium wood cabinets, granite benchtops, white splashback, panelled appliances, medium hardwood floors and multiple islands.
Photo of an expansive arts and crafts u-shaped separate kitchen in Minneapolis with flat-panel cabinets, subway tile splashback, an undermount sink, medium wood cabinets, granite benchtops, white splashback, panelled appliances, medium hardwood floors and multiple islands.
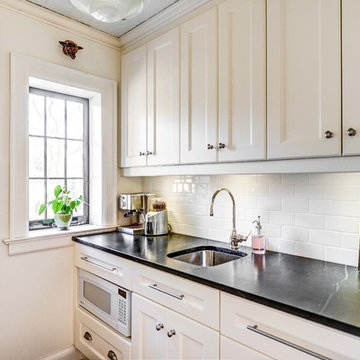
Caralyn Ing Photography-
Photo of a traditional kitchen in Toronto with recessed-panel cabinets, subway tile splashback, white appliances, white cabinets, soapstone benchtops and white splashback.
Photo of a traditional kitchen in Toronto with recessed-panel cabinets, subway tile splashback, white appliances, white cabinets, soapstone benchtops and white splashback.
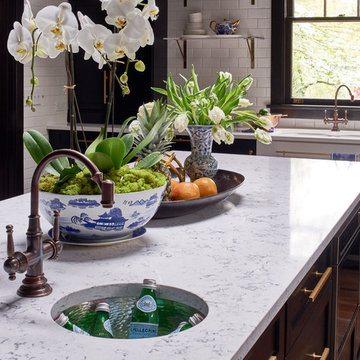
Design ideas for a mid-sized transitional l-shaped separate kitchen in Raleigh with an undermount sink, shaker cabinets, black cabinets, quartz benchtops, white splashback, subway tile splashback, stainless steel appliances, medium hardwood floors, with island and brown floor.
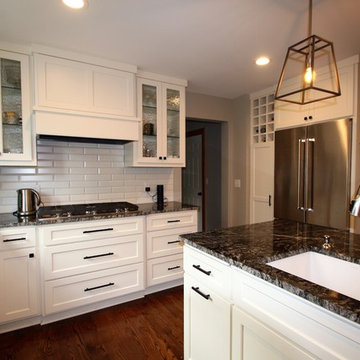
This is an example of a large transitional u-shaped open plan kitchen in Minneapolis with shaker cabinets, white cabinets, granite benchtops, white splashback, stainless steel appliances, dark hardwood floors, with island, brown floor, black benchtop, an undermount sink and subway tile splashback.
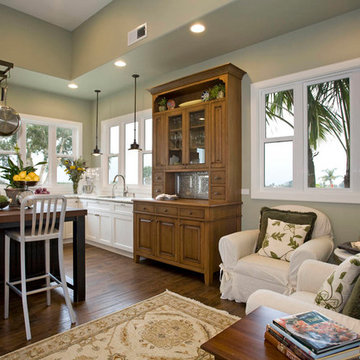
Inspiration for a traditional open plan kitchen in San Diego with white splashback and subway tile splashback.
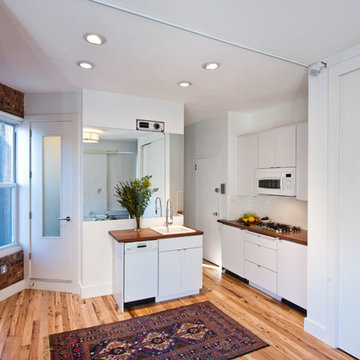
One bedroom apartment renovation
photos by: Alan Tansey
Inspiration for a contemporary kitchen in New York with wood benchtops, a drop-in sink, flat-panel cabinets, white cabinets, white splashback, subway tile splashback and white appliances.
Inspiration for a contemporary kitchen in New York with wood benchtops, a drop-in sink, flat-panel cabinets, white cabinets, white splashback, subway tile splashback and white appliances.
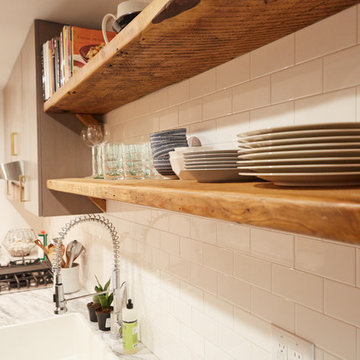
Richard Cordero
Small eclectic galley separate kitchen in New York with a farmhouse sink, flat-panel cabinets, grey cabinets, quartzite benchtops, white splashback, subway tile splashback, stainless steel appliances, slate floors and no island.
Small eclectic galley separate kitchen in New York with a farmhouse sink, flat-panel cabinets, grey cabinets, quartzite benchtops, white splashback, subway tile splashback, stainless steel appliances, slate floors and no island.
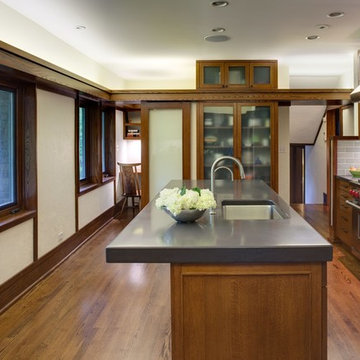
New kitchen replaced 1970's kitchen, using the architectural language of the original house.
Eric Hausman, photographer
Inspiration for a transitional separate kitchen in Chicago with glass-front cabinets, stainless steel appliances, an undermount sink, dark wood cabinets, grey splashback, subway tile splashback and concrete benchtops.
Inspiration for a transitional separate kitchen in Chicago with glass-front cabinets, stainless steel appliances, an undermount sink, dark wood cabinets, grey splashback, subway tile splashback and concrete benchtops.
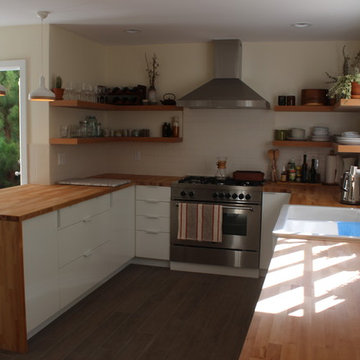
Inspiration for a mid-sized eclectic u-shaped eat-in kitchen in Los Angeles with a farmhouse sink, flat-panel cabinets, white cabinets, wood benchtops, white splashback, subway tile splashback, stainless steel appliances, a peninsula and dark hardwood floors.
Kitchen with Subway Tile Splashback Design Ideas
1