Kitchen with White Splashback Design Ideas
Refine by:
Budget
Sort by:Popular Today
1 - 20 of 262 photos
Item 1 of 3
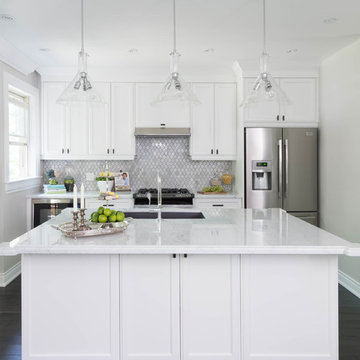
Photography: Stephani Buchman
Mid-sized transitional galley open plan kitchen in Toronto with an undermount sink, recessed-panel cabinets, white cabinets, marble benchtops, white splashback, stone tile splashback, stainless steel appliances, dark hardwood floors, with island, brown floor and grey benchtop.
Mid-sized transitional galley open plan kitchen in Toronto with an undermount sink, recessed-panel cabinets, white cabinets, marble benchtops, white splashback, stone tile splashback, stainless steel appliances, dark hardwood floors, with island, brown floor and grey benchtop.
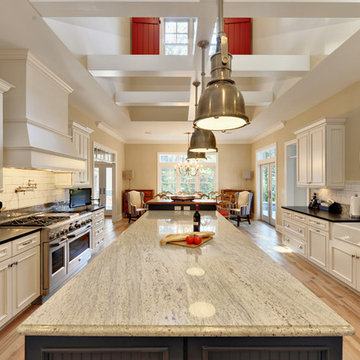
Inspiration for a beach style eat-in kitchen in Philadelphia with stainless steel appliances, subway tile splashback, a farmhouse sink, granite benchtops, recessed-panel cabinets, white cabinets, white splashback and black benchtop.
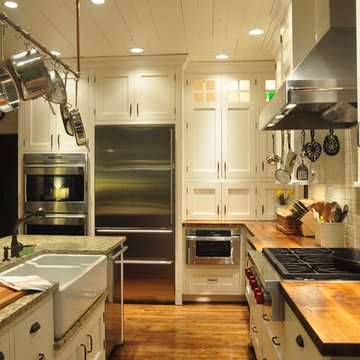
My favorite farmhouse kitchen.. :)
Inspiration for a mid-sized country l-shaped kitchen in Louisville with a farmhouse sink, stainless steel appliances, shaker cabinets, wood benchtops, white cabinets, white splashback, ceramic splashback, medium hardwood floors and with island.
Inspiration for a mid-sized country l-shaped kitchen in Louisville with a farmhouse sink, stainless steel appliances, shaker cabinets, wood benchtops, white cabinets, white splashback, ceramic splashback, medium hardwood floors and with island.
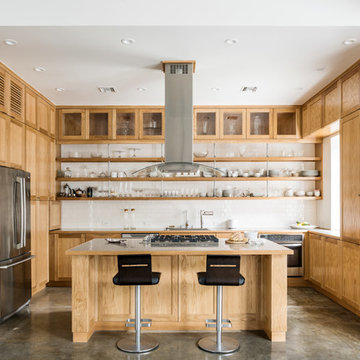
This project encompasses the renovation of two aging metal warehouses located on an acre just North of the 610 loop. The larger warehouse, previously an auto body shop, measures 6000 square feet and will contain a residence, art studio, and garage. A light well puncturing the middle of the main residence brightens the core of the deep building. The over-sized roof opening washes light down three masonry walls that define the light well and divide the public and private realms of the residence. The interior of the light well is conceived as a serene place of reflection while providing ample natural light into the Master Bedroom. Large windows infill the previous garage door openings and are shaded by a generous steel canopy as well as a new evergreen tree court to the west. Adjacent, a 1200 sf building is reconfigured for a guest or visiting artist residence and studio with a shared outdoor patio for entertaining. Photo by Peter Molick, Art by Karin Broker
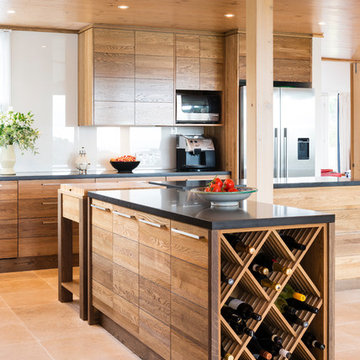
While this is a beach house kitchen, it would sit just as comfortably in an exclusive home on the European Alps. There is a lot of timber in this kitchen, yet there is no feeling of timber overload a la 1970's scandi-mania! So, what keeps this timber chic? High impact black engineered stone bench tops take the eye from the wood giving a feeling of warmth and a laid back air. Hard wearing terracotta ground the timber without going overboard on the brown tones. There is a definite luxurious cinnamon flavour happening here and it is pulled off expertly by the designer.
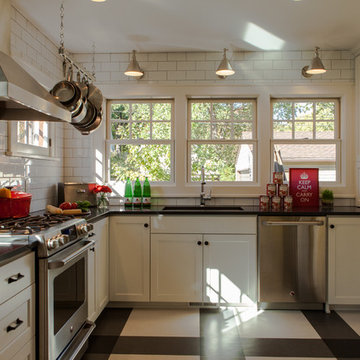
Photo of a transitional separate kitchen in Minneapolis with stainless steel appliances, an undermount sink, recessed-panel cabinets, white cabinets, white splashback, subway tile splashback and multi-coloured floor.
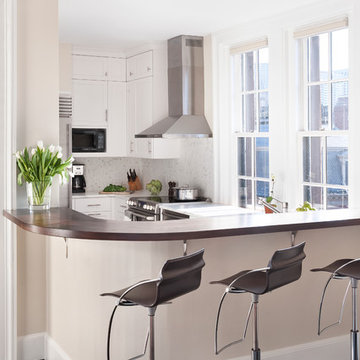
Design ideas for a transitional u-shaped separate kitchen in Boston with stainless steel appliances, white cabinets and white splashback.
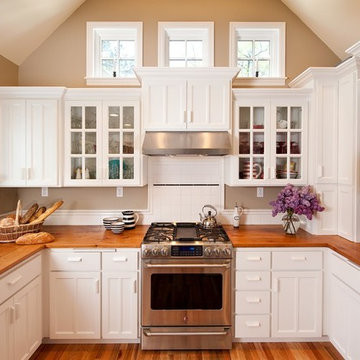
This Cape Cod kitchen with wood countertops underwent an enormous transformation that added 75 square feet and relocated all three legs of the work triangle: sink, refrigerator, and range. To accommodate traffic flow through the space, the upper corner of the kitchen was made into a pantry/baking center, and the remaining space was used to create the work triangle. The look of the cabinets was kept simple, but small flourishes such as crown molding throughout the room and staggered cabinet heights add visual interest. Some of the cabinets include glass doors with grids that match the windows, helping to pull together the design as a whole. Jenerik Images Photography
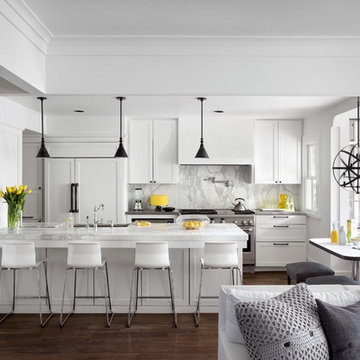
photos by Ryann Ford
Inspiration for a traditional galley open plan kitchen in Austin with panelled appliances, white cabinets, marble benchtops, white splashback, stone slab splashback and recessed-panel cabinets.
Inspiration for a traditional galley open plan kitchen in Austin with panelled appliances, white cabinets, marble benchtops, white splashback, stone slab splashback and recessed-panel cabinets.
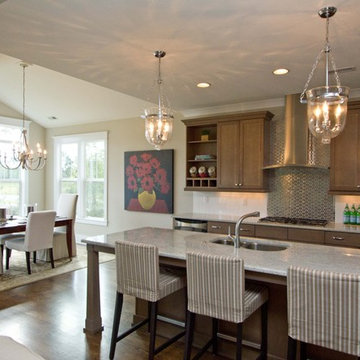
Photo of a large traditional single-wall open plan kitchen in Other with stainless steel appliances, an undermount sink, shaker cabinets, medium wood cabinets, quartz benchtops, white splashback, porcelain splashback, medium hardwood floors, with island and brown floor.
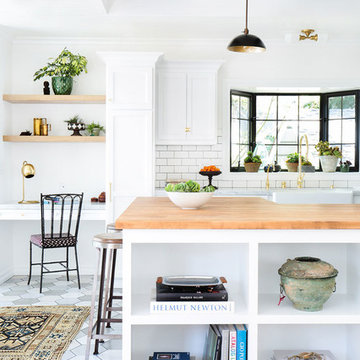
This is an example of a mid-sized scandinavian open plan kitchen in Los Angeles with a farmhouse sink, recessed-panel cabinets, white cabinets, white splashback, subway tile splashback, stainless steel appliances, porcelain floors, a peninsula and wood benchtops.
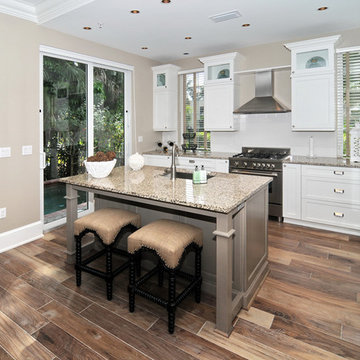
sliding patio doors and casing, crown and baseboard
Design ideas for a traditional kitchen in Miami with stainless steel appliances and white splashback.
Design ideas for a traditional kitchen in Miami with stainless steel appliances and white splashback.
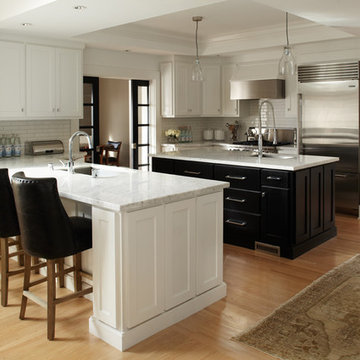
URRUTIA DESIGN
Photography by Matt Sartain
Contemporary u-shaped eat-in kitchen in San Francisco with subway tile splashback, stainless steel appliances, an undermount sink, shaker cabinets, white cabinets, marble benchtops and white splashback.
Contemporary u-shaped eat-in kitchen in San Francisco with subway tile splashback, stainless steel appliances, an undermount sink, shaker cabinets, white cabinets, marble benchtops and white splashback.
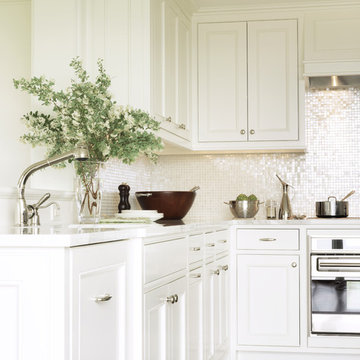
Located in downtown Boston, this high-rise residence has breathtaking views of the Public Gardens and energetic city life below. Using a subtle backdrop of powder blues, soft, natural greens and creams the space highlights the ever-changing natural environment just outside the floor to ceiling windows found throughout the space.
Photographed By: Susan Teare
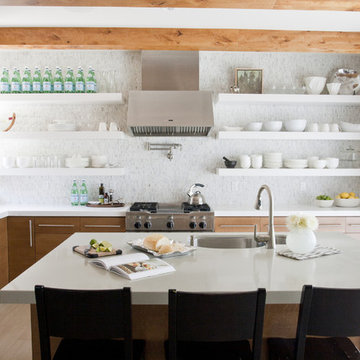
photos by Meikel Reece
Photo of a contemporary kitchen in Salt Lake City with mosaic tile splashback, stainless steel appliances, an undermount sink, open cabinets, medium wood cabinets and white splashback.
Photo of a contemporary kitchen in Salt Lake City with mosaic tile splashback, stainless steel appliances, an undermount sink, open cabinets, medium wood cabinets and white splashback.
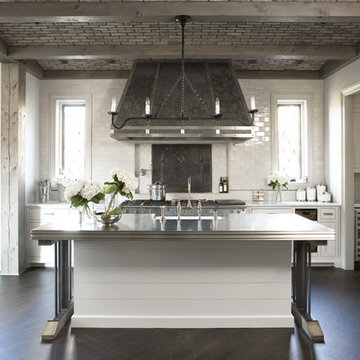
Rachael Boling Photography
Photo of a large transitional galley open plan kitchen in Other with subway tile splashback, stainless steel appliances, dark hardwood floors, white cabinets, granite benchtops, white splashback, with island and shaker cabinets.
Photo of a large transitional galley open plan kitchen in Other with subway tile splashback, stainless steel appliances, dark hardwood floors, white cabinets, granite benchtops, white splashback, with island and shaker cabinets.
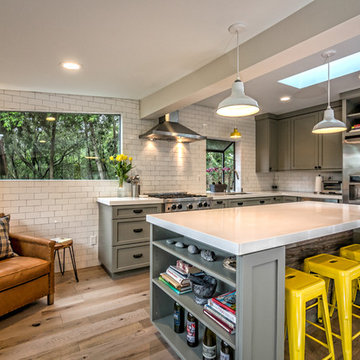
Photo of a mid-sized transitional u-shaped eat-in kitchen in San Francisco with shaker cabinets, grey cabinets, white splashback, subway tile splashback, stainless steel appliances, with island, an undermount sink, light hardwood floors, quartz benchtops, beige floor and white benchtop.
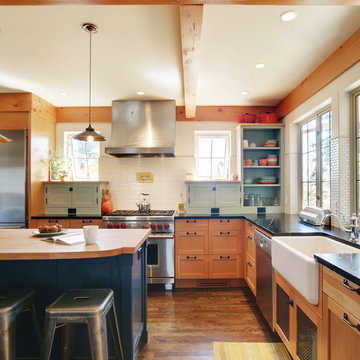
JAS Design-Build
Photo of a traditional kitchen in Seattle with a farmhouse sink, soapstone benchtops, stainless steel appliances and white splashback.
Photo of a traditional kitchen in Seattle with a farmhouse sink, soapstone benchtops, stainless steel appliances and white splashback.
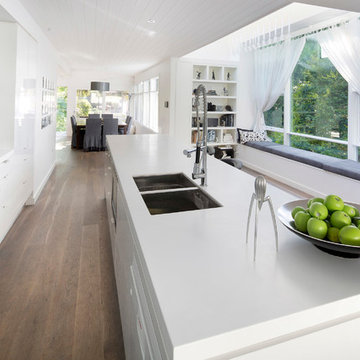
White stone benchtops with modern bay window looks out over park. Banquette seating and bookshelves.
Mid-sized contemporary galley open plan kitchen in Sydney with flat-panel cabinets, stainless steel appliances, an undermount sink, white cabinets, quartz benchtops, white splashback, glass sheet splashback, light hardwood floors, brown floor and white benchtop.
Mid-sized contemporary galley open plan kitchen in Sydney with flat-panel cabinets, stainless steel appliances, an undermount sink, white cabinets, quartz benchtops, white splashback, glass sheet splashback, light hardwood floors, brown floor and white benchtop.
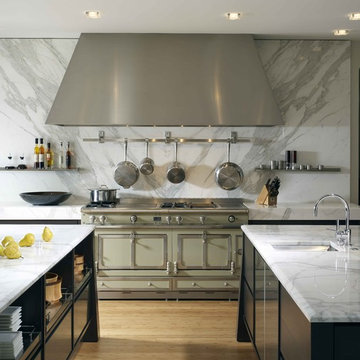
Design ideas for a contemporary kitchen in Houston with coloured appliances, black cabinets, white splashback and marble splashback.
Kitchen with White Splashback Design Ideas
1