Kitchen with Wood Benchtops and Limestone Benchtops Design Ideas
Refine by:
Budget
Sort by:Popular Today
1 - 20 of 57,508 photos
Item 1 of 3

This is an example of a mid-sized contemporary galley open plan kitchen in Brisbane with a double-bowl sink, recessed-panel cabinets, black cabinets, wood benchtops, white splashback, window splashback, stainless steel appliances, slate floors, with island, grey floor, brown benchtop and exposed beam.

Design ideas for a mid-sized eclectic galley eat-in kitchen in Melbourne with an undermount sink, flat-panel cabinets, pink cabinets, wood benchtops, white splashback, mosaic tile splashback, stainless steel appliances, laminate floors, with island, yellow floor and yellow benchtop.

The new large kitchen at Killara House by Nathan Gornall Design marries the warmth of timber with the robust, impressive visual appeal of stone slabs. Bringing brightness and gleam is an inlay of brass in the draw pulls of the custom joinery.

Inspiration for an asian single-wall open plan kitchen in Melbourne with open cabinets, wood benchtops, medium hardwood floors and exposed beam.

The existing house was poorly planned after a many renovations. The entry to the house was through a verandah that had previously been enclosed and the cottage had multiple unconnected living spaces with pour natural light and connection to the beautiful established gardens. With some simple internal changes the renovation allowed removal of the enclosed verandah and have the entry realigned to the central part of the house.
Existing living areas where repurposed as sleeping spaces and a new living wing established to house a master bedroom and ensuite upstairs.
The new living wing gives you an immediate sense of balance and calm as soon as you walk into the double-height living area. The new wing area beautifully captures filtered light on the north and west, allowing views of the established garden on all sides to enter the interior spaces.

Large contemporary l-shaped eat-in kitchen in Sydney with a drop-in sink, dark wood cabinets, limestone benchtops, with island and grey floor.

Photo of a large contemporary galley open plan kitchen in Perth with an integrated sink, white cabinets, limestone benchtops, white splashback, cement tile splashback, panelled appliances, light hardwood floors, with island, beige floor and grey benchtop.
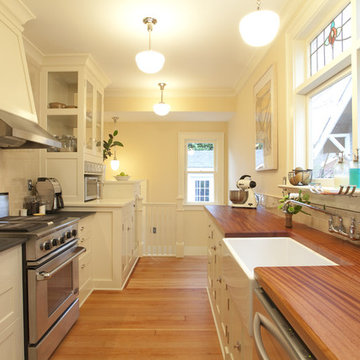
Arts and crafts galley separate kitchen in Portland with shaker cabinets, stainless steel appliances, a farmhouse sink, wood benchtops, white splashback and subway tile splashback.
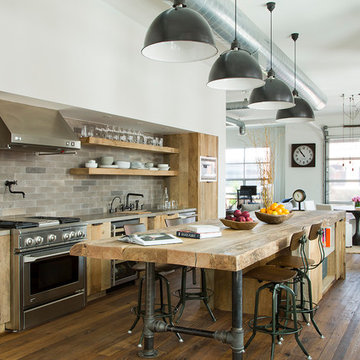
Kitchen remodel with reclaimed wood cabinetry and industrial details. Photography by Manolo Langis.
Located steps away from the beach, the client engaged us to transform a blank industrial loft space to a warm inviting space that pays respect to its industrial heritage. We use anchored large open space with a sixteen foot conversation island that was constructed out of reclaimed logs and plumbing pipes. The island itself is divided up into areas for eating, drinking, and reading. Bringing this theme into the bedroom, the bed was constructed out of 12x12 reclaimed logs anchored by two bent steel plates for side tables.
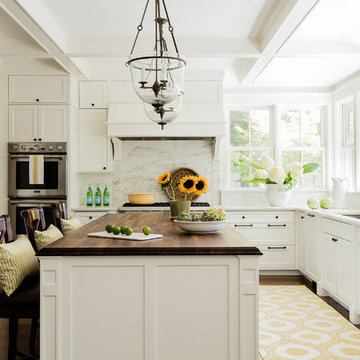
Traditional white marble New England kitchen with walnut wood island and bronze fixtures for added warmth. Photo: Michael J Lee Photography
Inspiration for a traditional kitchen in Boston with an undermount sink, shaker cabinets, white cabinets, white splashback, marble splashback, panelled appliances, dark hardwood floors, with island, brown floor and wood benchtops.
Inspiration for a traditional kitchen in Boston with an undermount sink, shaker cabinets, white cabinets, white splashback, marble splashback, panelled appliances, dark hardwood floors, with island, brown floor and wood benchtops.
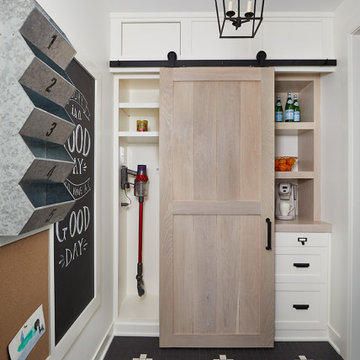
Country u-shaped kitchen pantry in Grand Rapids with white cabinets, wood benchtops, ceramic floors, black floor and brown benchtop.
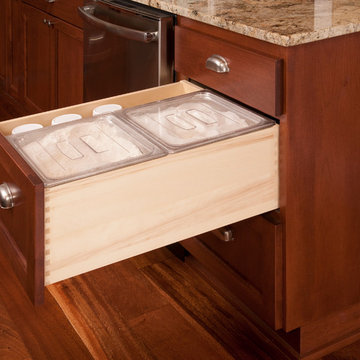
Sadro Design Studio, Kitchen Designer
Solid Rock Custom Creations, Granite Counter
Chets Cabinets, Custom Cabinetry
Roger Turk, Northlight Photography
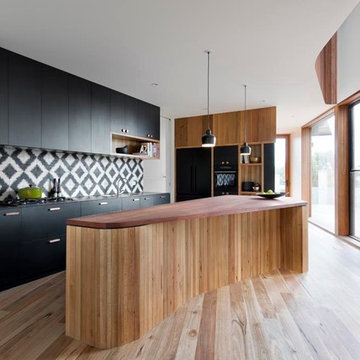
Bluff House kitchen.
Photography: Auhaus Architecture
Inspiration for a mid-sized contemporary kitchen in Melbourne with flat-panel cabinets, black cabinets, wood benchtops, multi-coloured splashback, cement tile splashback, black appliances, medium hardwood floors and with island.
Inspiration for a mid-sized contemporary kitchen in Melbourne with flat-panel cabinets, black cabinets, wood benchtops, multi-coloured splashback, cement tile splashback, black appliances, medium hardwood floors and with island.
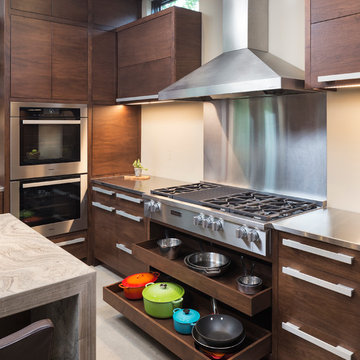
Builder: John Kraemer & Sons | Photography: Landmark Photography
Design ideas for a small modern kitchen in Minneapolis with flat-panel cabinets, medium wood cabinets, limestone benchtops, beige splashback, stainless steel appliances, concrete floors and with island.
Design ideas for a small modern kitchen in Minneapolis with flat-panel cabinets, medium wood cabinets, limestone benchtops, beige splashback, stainless steel appliances, concrete floors and with island.
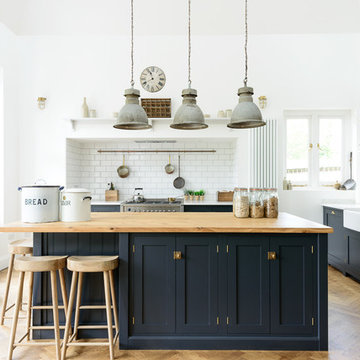
Design ideas for a transitional kitchen in Other with a farmhouse sink, shaker cabinets, blue cabinets, wood benchtops, white splashback, subway tile splashback, stainless steel appliances, medium hardwood floors and with island.
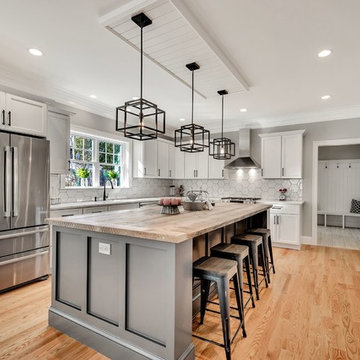
Inspiration for a country l-shaped kitchen in Boston with shaker cabinets, white cabinets, wood benchtops, white splashback, stainless steel appliances, medium hardwood floors, with island, brown floor and beige benchtop.
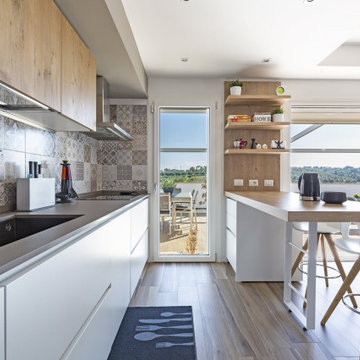
Design ideas for a mid-sized contemporary galley eat-in kitchen in Rome with an undermount sink, flat-panel cabinets, white cabinets, wood benchtops, grey splashback, mosaic tile splashback, panelled appliances, medium hardwood floors, a peninsula, beige floor and beige benchtop.
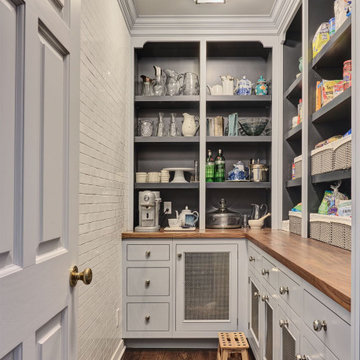
Pantry with fully tiled wall.
Design ideas for a traditional l-shaped kitchen pantry in New York with recessed-panel cabinets, grey cabinets, wood benchtops, dark hardwood floors, no island, brown floor and brown benchtop.
Design ideas for a traditional l-shaped kitchen pantry in New York with recessed-panel cabinets, grey cabinets, wood benchtops, dark hardwood floors, no island, brown floor and brown benchtop.
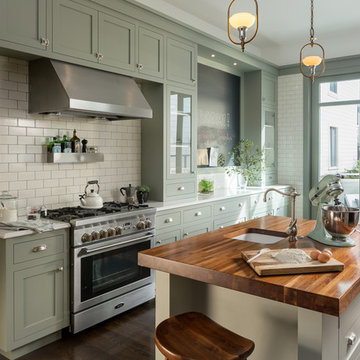
Scott Hargis Photography
Design ideas for a traditional kitchen in San Francisco with an undermount sink, shaker cabinets, green cabinets, wood benchtops, white splashback, subway tile splashback, stainless steel appliances, dark hardwood floors and with island.
Design ideas for a traditional kitchen in San Francisco with an undermount sink, shaker cabinets, green cabinets, wood benchtops, white splashback, subway tile splashback, stainless steel appliances, dark hardwood floors and with island.

Detail of the stunning maple wood worktop in this bespoke kitchen. Plug lids neatly conceal the integrrated waste bin unit and undermounted circular sink when not in use.
Kitchen with Wood Benchtops and Limestone Benchtops Design Ideas
1