Kitchen with Yellow Splashback Design Ideas
Refine by:
Budget
Sort by:Popular Today
1 - 20 of 1,477 photos
Item 1 of 3
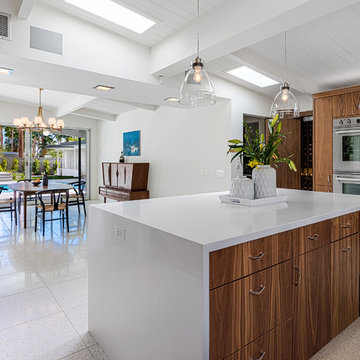
Patrick Ketchum
This is an example of a mid-sized midcentury u-shaped eat-in kitchen in Other with flat-panel cabinets, medium wood cabinets, quartzite benchtops, yellow splashback, ceramic splashback, stainless steel appliances, with island and a farmhouse sink.
This is an example of a mid-sized midcentury u-shaped eat-in kitchen in Other with flat-panel cabinets, medium wood cabinets, quartzite benchtops, yellow splashback, ceramic splashback, stainless steel appliances, with island and a farmhouse sink.
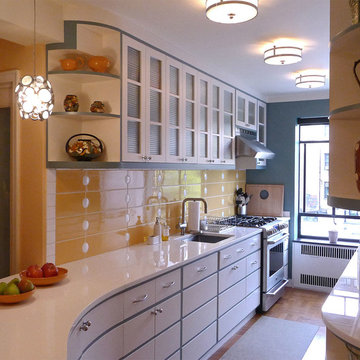
photo by Sue Steeneken
Small eclectic galley eat-in kitchen in Santa Barbara with an undermount sink, flat-panel cabinets, white cabinets, glass benchtops, yellow splashback, ceramic splashback, stainless steel appliances, a peninsula and medium hardwood floors.
Small eclectic galley eat-in kitchen in Santa Barbara with an undermount sink, flat-panel cabinets, white cabinets, glass benchtops, yellow splashback, ceramic splashback, stainless steel appliances, a peninsula and medium hardwood floors.
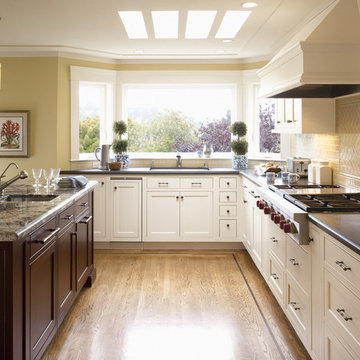
Design ideas for a traditional kitchen in San Francisco with quartz benchtops, white cabinets, yellow splashback and ceramic splashback.
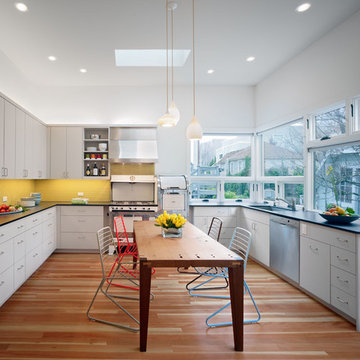
The kitchen addition connects with the rear green space and floods the room with natural light through large horizontally banded, counter height windows. Formaldehyde-free painted cabinetry with countertops made of resin coated recycled paper are easily maintained and environmentally sound.
Photographer: Bruce Damonte
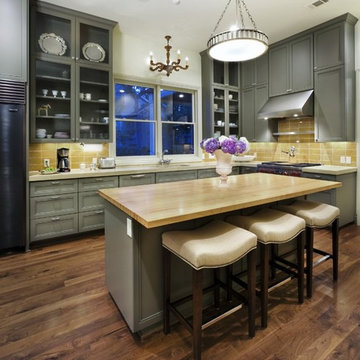
Traditional l-shaped kitchen in Austin with glass-front cabinets, stainless steel appliances, yellow splashback and wood benchtops.
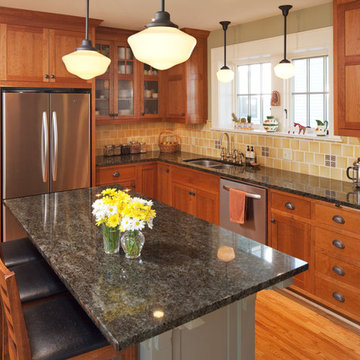
Photo of a traditional l-shaped kitchen in Minneapolis with a double-bowl sink, shaker cabinets, medium wood cabinets, yellow splashback and stainless steel appliances.
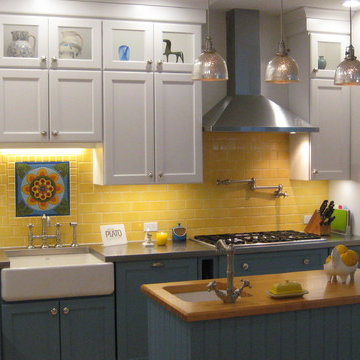
Inspiration for a country l-shaped separate kitchen in Chicago with a farmhouse sink, shaker cabinets, white cabinets, wood benchtops, yellow splashback, subway tile splashback, stainless steel appliances and with island.
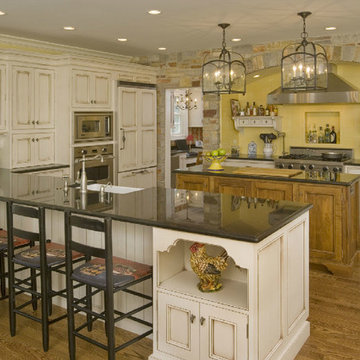
Design and construction of new kitchen as part of an additon containing a great room, mud room, laundry room and full finished basement. Photo by B. Kildow
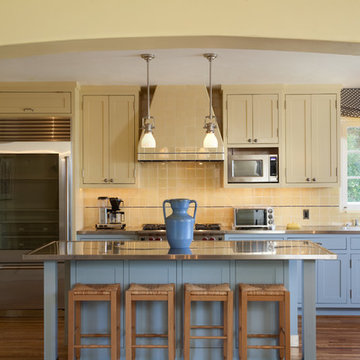
Photography: Lepere Studio
Mediterranean kitchen in Santa Barbara with shaker cabinets, yellow cabinets, stainless steel benchtops, yellow splashback, stainless steel appliances, dark hardwood floors and with island.
Mediterranean kitchen in Santa Barbara with shaker cabinets, yellow cabinets, stainless steel benchtops, yellow splashback, stainless steel appliances, dark hardwood floors and with island.
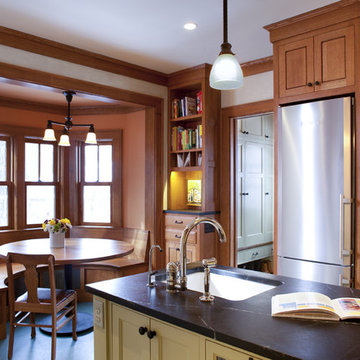
Beautifully crafted built-ins include curved bench around custom built table in eating nook. Multipurpose cabinetry includes shelves for cookbooks, recycling pullout and charging station for electronics.
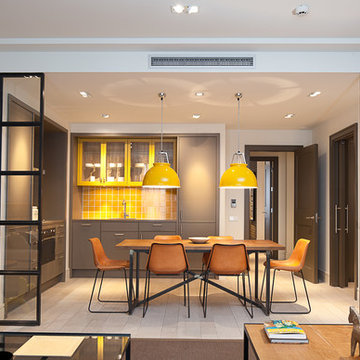
nicolasfotografia.com
This is an example of a mid-sized contemporary l-shaped eat-in kitchen in Barcelona with flat-panel cabinets, grey cabinets, yellow splashback, ceramic splashback, light hardwood floors and no island.
This is an example of a mid-sized contemporary l-shaped eat-in kitchen in Barcelona with flat-panel cabinets, grey cabinets, yellow splashback, ceramic splashback, light hardwood floors and no island.
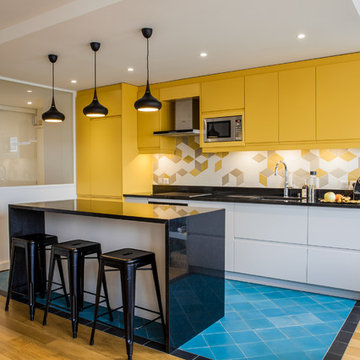
Mid-sized scandinavian single-wall eat-in kitchen in Paris with a double-bowl sink, yellow cabinets, yellow splashback, porcelain splashback, stainless steel appliances, ceramic floors, with island, blue floor and black benchtop.
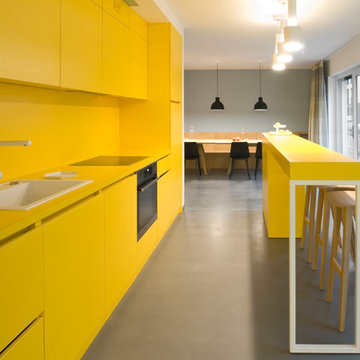
C. Schaum
Small contemporary galley open plan kitchen in Munich with a drop-in sink, flat-panel cabinets, yellow cabinets, yellow splashback, black appliances, vinyl floors, a peninsula and grey floor.
Small contemporary galley open plan kitchen in Munich with a drop-in sink, flat-panel cabinets, yellow cabinets, yellow splashback, black appliances, vinyl floors, a peninsula and grey floor.
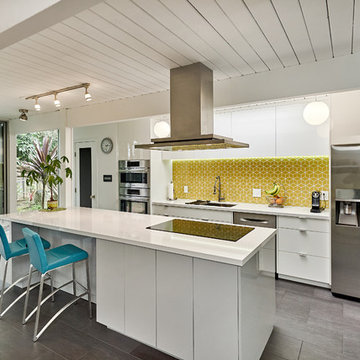
High-gloss doors and panels from Luxe were used for an elegant yet simple design. We designed and built the kitchen while working with the client's contractor who did the install. Photos by Mark Pinkerton
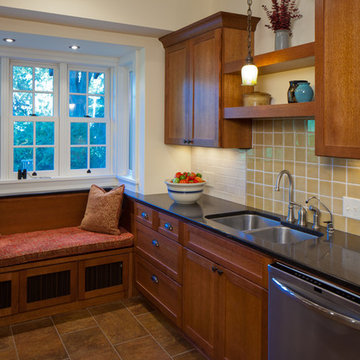
Farm Kid Studios
This is an example of a mid-sized arts and crafts u-shaped separate kitchen in Minneapolis with an undermount sink, shaker cabinets, medium wood cabinets, solid surface benchtops, yellow splashback, ceramic splashback, stainless steel appliances and porcelain floors.
This is an example of a mid-sized arts and crafts u-shaped separate kitchen in Minneapolis with an undermount sink, shaker cabinets, medium wood cabinets, solid surface benchtops, yellow splashback, ceramic splashback, stainless steel appliances and porcelain floors.
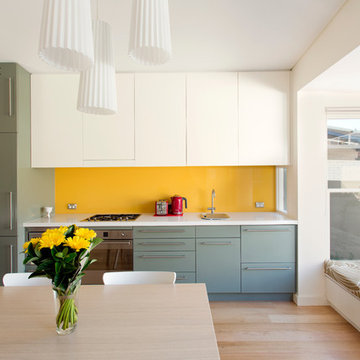
Photography: Karina Illovska
The kitchen is divided into different colours to reduce its bulk and a surprise pink study inside it has its own little window. The front rooms were renovated to their former glory with replica plaster reinstated. A tasmanian Oak floor with a beautiful matt water based finish was selected by jess and its light and airy. this unifies the old and new parts. Colour was used playfully. Jess came up with a diverse colour scheme that somehow works really well. The wallpaper in the hall is warm and luxurious.
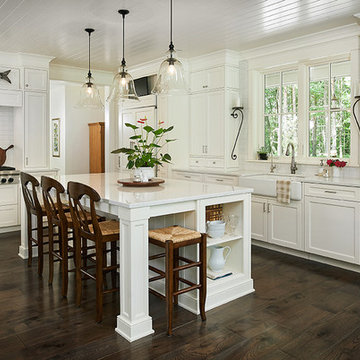
As a cottage, the Ridgecrest was designed to take full advantage of a property rich in natural beauty. Each of the main houses three bedrooms, and all of the entertaining spaces, have large rear facing windows with thick craftsman style casing. A glance at the front motor court reveals a guesthouse above a three-stall garage. Complete with separate entrance, the guesthouse features its own bathroom, kitchen, laundry, living room and bedroom. The columned entry porch of the main house is centered on the floor plan, but is tucked under the left side of the homes large transverse gable. Centered under this gable is a grand staircase connecting the foyer to the lower level corridor. Directly to the rear of the foyer is the living room. With tall windows and a vaulted ceiling. The living rooms stone fireplace has flanking cabinets that anchor an axis that runs through the living and dinning room, ending at the side patio. A large island anchors the open concept kitchen and dining space. On the opposite side of the main level is a private master suite, complete with spacious dressing room and double vanity master bathroom. Buffering the living room from the master bedroom, with a large built-in feature wall, is a private study. Downstairs, rooms are organized off of a linear corridor with one end being terminated by a shared bathroom for the two lower bedrooms and large entertainment spaces.
Photographer: Ashley Avila Photography
Builder: Douglas Sumner Builder, Inc.
Interior Design: Vision Interiors by Visbeen
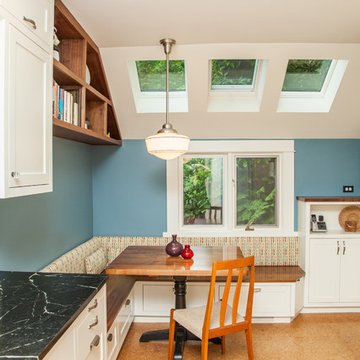
Inspiration for a mid-sized transitional galley eat-in kitchen in Portland with a farmhouse sink, shaker cabinets, white cabinets, soapstone benchtops, yellow splashback, ceramic splashback, stainless steel appliances, cork floors and no island.

2nd Place Kitchen Design
Rosella Gonzalez, Allied Member ASID
Jackson Design and Remodeling
Inspiration for a mid-sized traditional l-shaped kitchen in San Diego with a farmhouse sink, shaker cabinets, white cabinets, tile benchtops, yellow splashback, subway tile splashback, coloured appliances, linoleum floors, with island, multi-coloured floor and yellow benchtop.
Inspiration for a mid-sized traditional l-shaped kitchen in San Diego with a farmhouse sink, shaker cabinets, white cabinets, tile benchtops, yellow splashback, subway tile splashback, coloured appliances, linoleum floors, with island, multi-coloured floor and yellow benchtop.
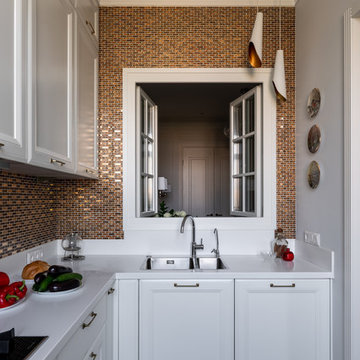
фотограф: Василий Буланов
Inspiration for a mid-sized transitional l-shaped separate kitchen in Moscow with an undermount sink, raised-panel cabinets, white cabinets, solid surface benchtops, yellow splashback, mosaic tile splashback, stainless steel appliances, laminate floors, beige floor and white benchtop.
Inspiration for a mid-sized transitional l-shaped separate kitchen in Moscow with an undermount sink, raised-panel cabinets, white cabinets, solid surface benchtops, yellow splashback, mosaic tile splashback, stainless steel appliances, laminate floors, beige floor and white benchtop.
Kitchen with Yellow Splashback Design Ideas
1