All Fireplaces Kitchen/Dining Combo Design Ideas
Refine by:
Budget
Sort by:Popular Today
181 - 200 of 7,254 photos
Item 1 of 3

Mid-sized modern kitchen/dining combo in Austin with white walls, laminate floors, a standard fireplace, grey floor and vaulted.

This was a complete interior and exterior renovation of a 6,500sf 1980's single story ranch. The original home had an interior pool that was removed and replace with a widely spacious and highly functioning kitchen. Stunning results with ample amounts of natural light and wide views the surrounding landscape. A lovely place to live.
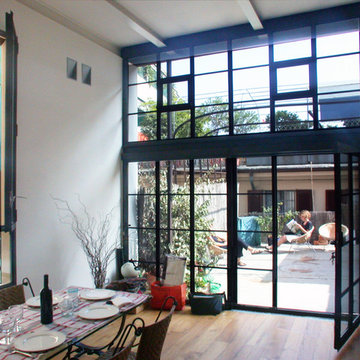
This is an example of a mid-sized contemporary kitchen/dining combo in Milan with white walls, dark hardwood floors, a standard fireplace, a plaster fireplace surround and multi-coloured floor.
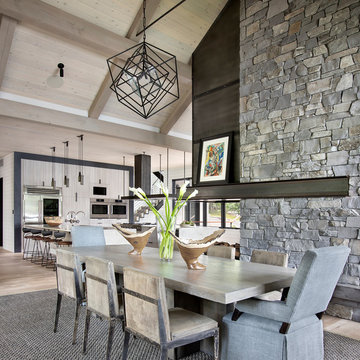
Country kitchen/dining combo in Other with light hardwood floors, a two-sided fireplace and beige floor.
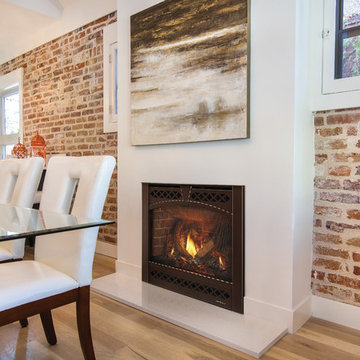
Mid-sized industrial kitchen/dining combo in Milwaukee with light hardwood floors, a standard fireplace, a plaster fireplace surround and brown floor.
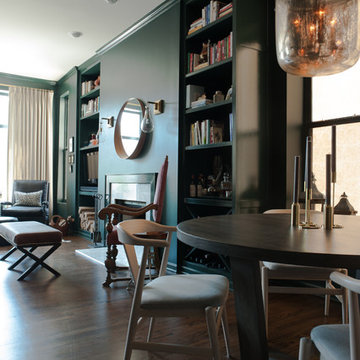
Design ideas for a transitional kitchen/dining combo in Chicago with green walls, dark hardwood floors, a standard fireplace and a stone fireplace surround.
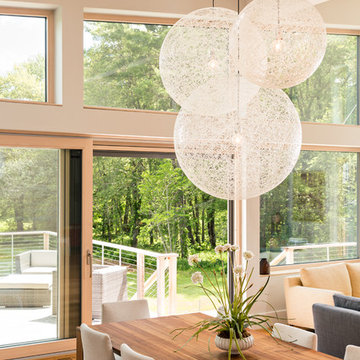
View from Dining room to pasture beyond at the Lincoln Net Zero House,
photography by Dan Cutrona
Inspiration for a large modern kitchen/dining combo in Boston with beige walls, medium hardwood floors, a standard fireplace, a stone fireplace surround and beige floor.
Inspiration for a large modern kitchen/dining combo in Boston with beige walls, medium hardwood floors, a standard fireplace, a stone fireplace surround and beige floor.
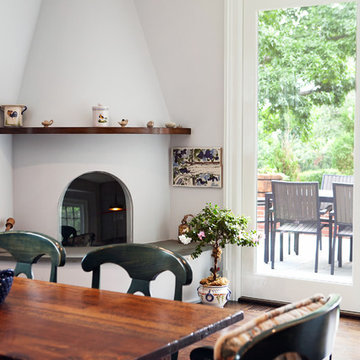
Mid-sized transitional kitchen/dining combo in New York with grey walls, medium hardwood floors, a corner fireplace, a plaster fireplace surround and brown floor.
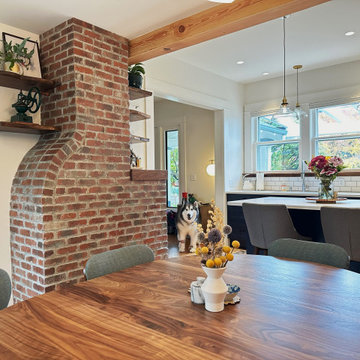
Exposing the chimney created a perfect place for live edge open shelving.
This is an example of a mid-sized transitional kitchen/dining combo in Portland with white walls, light hardwood floors, a standard fireplace, a brick fireplace surround, beige floor and exposed beam.
This is an example of a mid-sized transitional kitchen/dining combo in Portland with white walls, light hardwood floors, a standard fireplace, a brick fireplace surround, beige floor and exposed beam.

Design ideas for a mid-sized kitchen/dining combo in Other with white walls, medium hardwood floors, a ribbon fireplace, a concrete fireplace surround and vaulted.
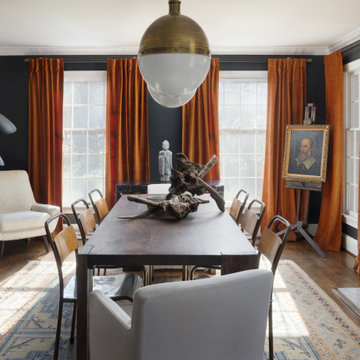
Dark, mood dining room with traditional portraiture and modern accents.
Mid-sized transitional kitchen/dining combo in Baltimore with black walls, medium hardwood floors, a standard fireplace, a wood fireplace surround and brown floor.
Mid-sized transitional kitchen/dining combo in Baltimore with black walls, medium hardwood floors, a standard fireplace, a wood fireplace surround and brown floor.

la stube in legno
Inspiration for a large country kitchen/dining combo in Other with brown walls, painted wood floors, a wood stove, beige floor, wood and wood walls.
Inspiration for a large country kitchen/dining combo in Other with brown walls, painted wood floors, a wood stove, beige floor, wood and wood walls.
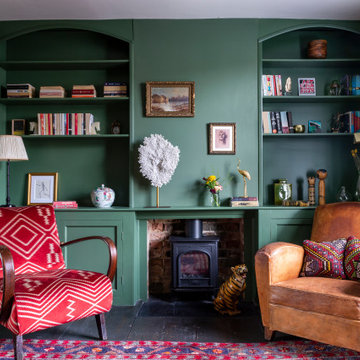
The Breakfast Room leading onto the kitchen through pockets doors using reclaimed Victorian pine doors. A dining area on one side and a seating area around the wood burner create a very cosy atmosphere.
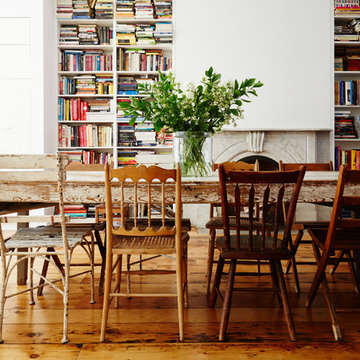
Design ideas for an expansive kitchen/dining combo in New York with white walls, medium hardwood floors, a standard fireplace, a stone fireplace surround and brown floor.
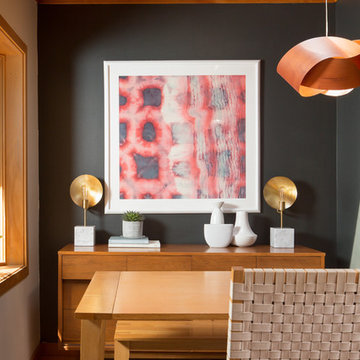
Photography by Alex Crook
www.alexcrook.com
Small midcentury kitchen/dining combo in Seattle with black walls, medium hardwood floors, a two-sided fireplace, a brick fireplace surround and yellow floor.
Small midcentury kitchen/dining combo in Seattle with black walls, medium hardwood floors, a two-sided fireplace, a brick fireplace surround and yellow floor.
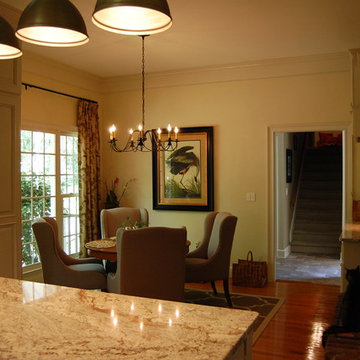
Inspiration for a small transitional kitchen/dining combo in Charleston with beige walls, medium hardwood floors, brown floor, a standard fireplace and a brick fireplace surround.
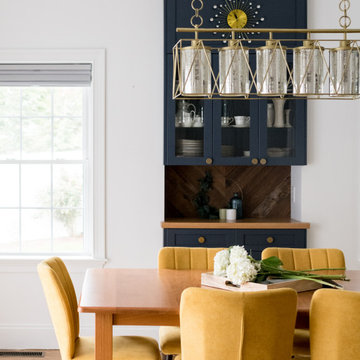
After receiving a referral by a family friend, these clients knew that Rebel Builders was the Design + Build company that could transform their space for a new lifestyle: as grandparents!
As young grandparents, our clients wanted a better flow to their first floor so that they could spend more quality time with their growing family.
The challenge, of creating a fun-filled space that the grandkids could enjoy while being a relaxing oasis when the clients are alone, was one that the designers accepted eagerly. Additionally, designers also wanted to give the clients a more cohesive flow between the kitchen and dining area.
To do this, the team moved the existing fireplace to a central location to open up an area for a larger dining table and create a designated living room space. On the opposite end, we placed the "kids area" with a large window seat and custom storage. The built-ins and archway leading to the mudroom brought an elegant, inviting and utilitarian atmosphere to the house.
The careful selection of the color palette connected all of the spaces and infused the client's personal touch into their home.
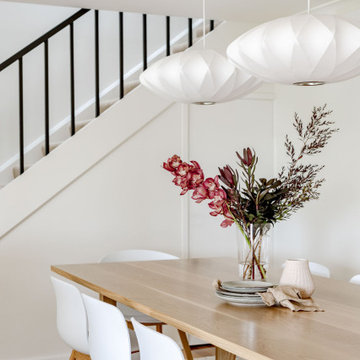
This is an example of a mid-sized contemporary kitchen/dining combo in Sydney with white walls, light hardwood floors, a two-sided fireplace, a tile fireplace surround and brown floor.
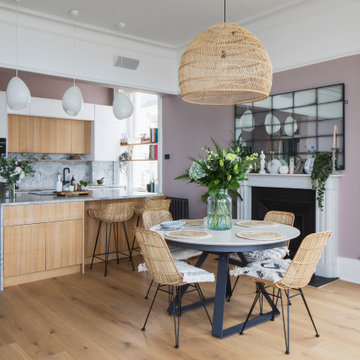
open plan kitchen
dining table
rattan chairs
rattan pendant
marble fire place
antique mirror
sash windows
glass pendant
sawn oak kitchen cabinet door
corian fronted kitchen cabinet door
marble kitchen island
bar stools
engineered wood flooring
brass kitchen handles
mylands soho house walls
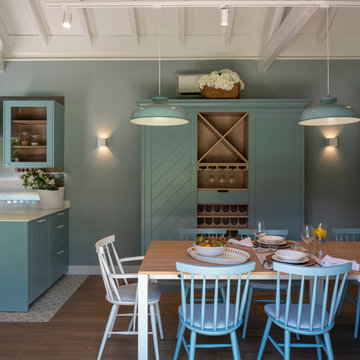
Reforma integral Sube Interiorismo www.subeinteriorismo.com
Fotografía Biderbost Photo
Design ideas for an expansive transitional kitchen/dining combo in Bilbao with blue walls, porcelain floors, a standard fireplace, a stone fireplace surround and blue floor.
Design ideas for an expansive transitional kitchen/dining combo in Bilbao with blue walls, porcelain floors, a standard fireplace, a stone fireplace surround and blue floor.
All Fireplaces Kitchen/Dining Combo Design Ideas
10