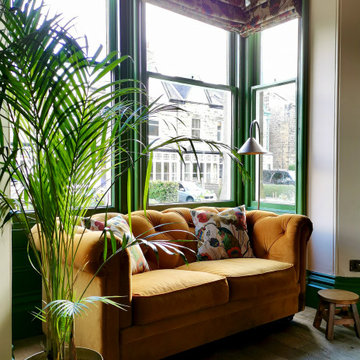All Fireplaces Kitchen/Dining Combo Design Ideas
Refine by:
Budget
Sort by:Popular Today
81 - 100 of 7,241 photos
Item 1 of 3
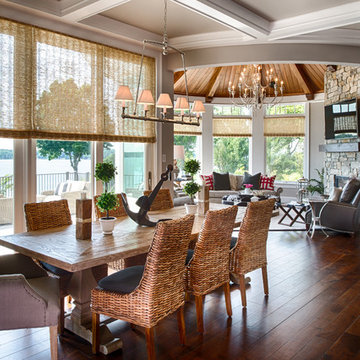
Denali Custom Homes
This is an example of a mid-sized beach style kitchen/dining combo in Minneapolis with beige walls, medium hardwood floors, a standard fireplace, a stone fireplace surround and brown floor.
This is an example of a mid-sized beach style kitchen/dining combo in Minneapolis with beige walls, medium hardwood floors, a standard fireplace, a stone fireplace surround and brown floor.
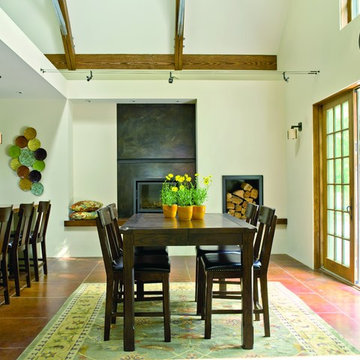
Alex Hayden
This is an example of a mid-sized traditional kitchen/dining combo in Seattle with concrete floors, white walls, a standard fireplace, a concrete fireplace surround and brown floor.
This is an example of a mid-sized traditional kitchen/dining combo in Seattle with concrete floors, white walls, a standard fireplace, a concrete fireplace surround and brown floor.

Beautiful coastal style full interior and exterior home remodel.
Mid-sized beach style kitchen/dining combo in Orange County with white walls, medium hardwood floors, a standard fireplace, a concrete fireplace surround, brown floor and vaulted.
Mid-sized beach style kitchen/dining combo in Orange County with white walls, medium hardwood floors, a standard fireplace, a concrete fireplace surround, brown floor and vaulted.
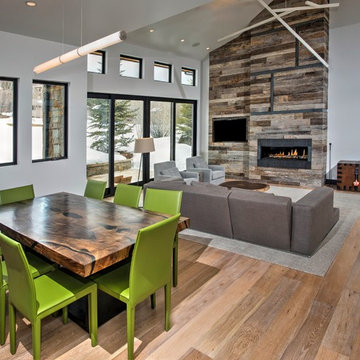
Wide-Plank European White Oak with White Wash Custom Offsite Finish.
Also: Gray Barn Board Wall Cladding. Truly reclaimed Barn Board.
Design ideas for a large modern kitchen/dining combo in Denver with white walls, light hardwood floors, a ribbon fireplace and a wood fireplace surround.
Design ideas for a large modern kitchen/dining combo in Denver with white walls, light hardwood floors, a ribbon fireplace and a wood fireplace surround.
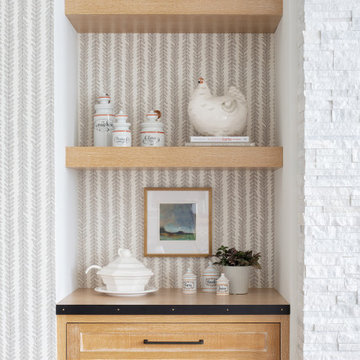
Our St. Pete studio designed this stunning home in a Greek Mediterranean style to create the best of Florida waterfront living. We started with a neutral palette and added pops of bright blue to recreate the hues of the ocean in the interiors. Every room is carefully curated to ensure a smooth flow and feel, including the luxurious bathroom, which evokes a calm, soothing vibe. All the bedrooms are decorated to ensure they blend well with the rest of the home's decor. The large outdoor pool is another beautiful highlight which immediately puts one in a relaxing holiday mood!
---
Pamela Harvey Interiors offers interior design services in St. Petersburg and Tampa, and throughout Florida's Suncoast area, from Tarpon Springs to Naples, including Bradenton, Lakewood Ranch, and Sarasota.
For more about Pamela Harvey Interiors, see here: https://www.pamelaharveyinteriors.com/
To learn more about this project, see here: https://www.pamelaharveyinteriors.com/portfolio-galleries/waterfront-home-tampa-fl
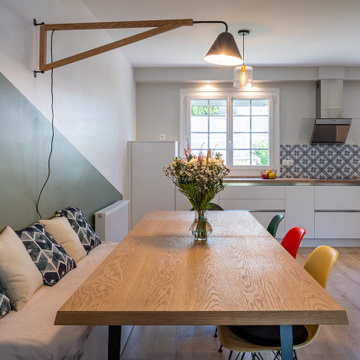
Mes clients désiraient une circulation plus fluide pour leur pièce à vivre et une ambiance plus chaleureuse et moderne.
Après une étude de faisabilité, nous avons décidé d'ouvrir une partie du mur porteur afin de créer un bloc central recevenant d'un côté les éléments techniques de la cuisine et de l'autre le poêle rotatif pour le salon. Dès l'entrée, nous avons alors une vue sur le grand salon.
La cuisine a été totalement retravaillée, un grand plan de travail et de nombreux rangements, idéal pour cette grande famille.
Côté salle à manger, nous avons joué avec du color zonning, technique de peinture permettant de créer un espace visuellement. Une grande table esprit industriel, un banc et des chaises colorées pour un espace dynamique et chaleureux.
Pour leur salon, mes clients voulaient davantage de rangement et des lignes modernes, j'ai alors dessiné un meuble sur mesure aux multiples rangements et servant de meuble TV. Un canapé en cuir marron et diverses assises modulables viennent délimiter cet espace chaleureux et conviviale.
L'ensemble du sol a été changé pour un modèle en startifié chêne raboté pour apporter de la chaleur à la pièce à vivre.
Le mobilier et la décoration s'articulent autour d'un camaïeu de verts et de teintes chaudes pour une ambiance chaleureuse, moderne et dynamique.
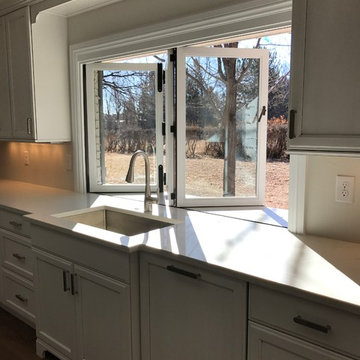
The new kitchen space was greatly enlarged by changing the location and light floods the space with the new vaulted ceiling and skylights. The patio is easily accessed for entertaining through the new french doors and the cantina window with counter to outside seating.
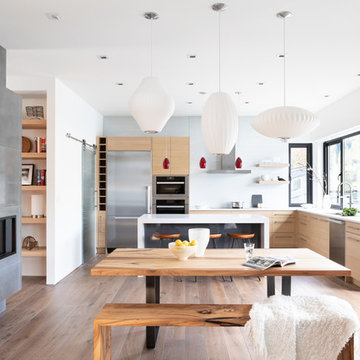
Ema Peter
Large contemporary kitchen/dining combo in Vancouver with medium hardwood floors, white walls, a ribbon fireplace, a concrete fireplace surround and brown floor.
Large contemporary kitchen/dining combo in Vancouver with medium hardwood floors, white walls, a ribbon fireplace, a concrete fireplace surround and brown floor.
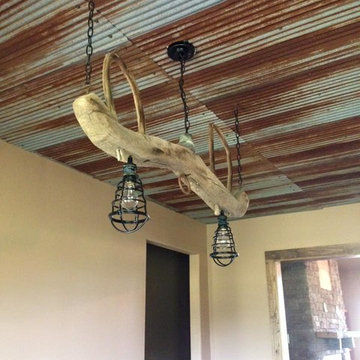
Rustic Dining Room
Inspiration for a country kitchen/dining combo in Other with yellow walls, concrete floors, a standard fireplace and a stone fireplace surround.
Inspiration for a country kitchen/dining combo in Other with yellow walls, concrete floors, a standard fireplace and a stone fireplace surround.
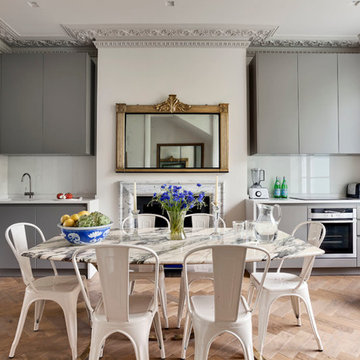
The kitchen units, by Mowlem & Co, are located to either side of the chimney breast in the rear room. A neutral colour scheme, with some reflective finishes, has carefully been chosen to complement the parquet flooring and our clients' furniture and artworks.
Photography: Bruce Hemming
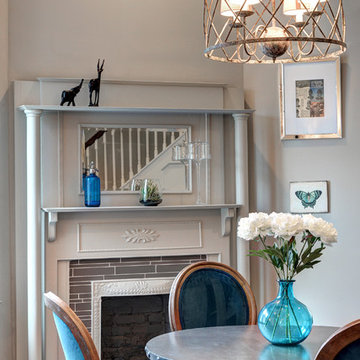
Dining Room Detail showcasing an original mantle in this early 1900s Queen Anne Bungalow. Gray on gray palette makes the room cozy and calm.
Design ideas for a mid-sized traditional kitchen/dining combo in Atlanta with grey walls, dark hardwood floors and a corner fireplace.
Design ideas for a mid-sized traditional kitchen/dining combo in Atlanta with grey walls, dark hardwood floors and a corner fireplace.
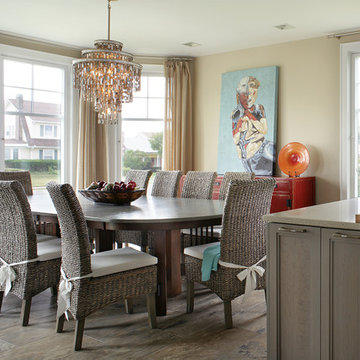
Large transitional kitchen/dining combo in Other with beige walls, porcelain floors and a standard fireplace.
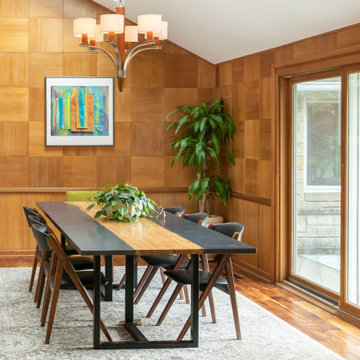
We designed and renovated a Mid-Century Modern home into an ADA compliant home with an open floor plan and updated feel. We incorporated many of the homes original details while modernizing them. We converted the existing two car garage into a master suite and walk in closet, designing a master bathroom with an ADA vanity and curb-less shower. We redesigned the existing living room fireplace creating an artistic focal point in the room. The project came with its share of challenges which we were able to creatively solve, resulting in what our homeowners feel is their first and forever home.
This beautiful home won three design awards:
• Pro Remodeler Design Award – 2019 Platinum Award for Universal/Better Living Design
• Chrysalis Award – 2019 Regional Award for Residential Universal Design
• Qualified Remodeler Master Design Awards – 2019 Bronze Award for Universal Design
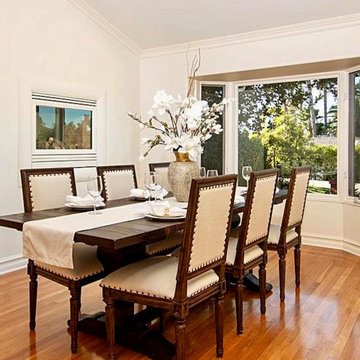
The dining room opens up from the kitchen and enjoys tons of light, wonderful medium toned hardwood floors and a full bar.
This is an example of a large transitional kitchen/dining combo in San Diego with white walls, medium hardwood floors, a two-sided fireplace, a metal fireplace surround and brown floor.
This is an example of a large transitional kitchen/dining combo in San Diego with white walls, medium hardwood floors, a two-sided fireplace, a metal fireplace surround and brown floor.
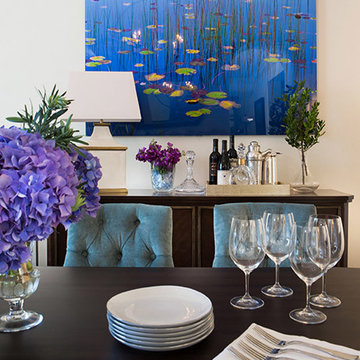
Erika Bierman Photography
This is an example of a large transitional kitchen/dining combo in Los Angeles with white walls, medium hardwood floors, a two-sided fireplace and a stone fireplace surround.
This is an example of a large transitional kitchen/dining combo in Los Angeles with white walls, medium hardwood floors, a two-sided fireplace and a stone fireplace surround.
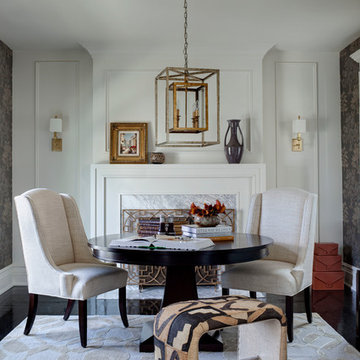
Buckingham Interiors + Design
Photo of a large transitional kitchen/dining combo in Chicago with white walls, dark hardwood floors, a standard fireplace, a stone fireplace surround and black floor.
Photo of a large transitional kitchen/dining combo in Chicago with white walls, dark hardwood floors, a standard fireplace, a stone fireplace surround and black floor.
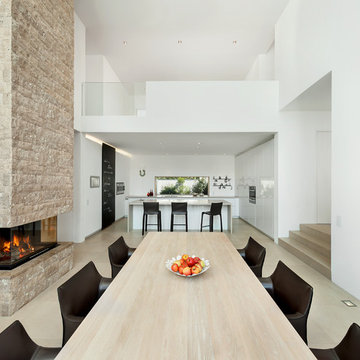
Inspiration for a large modern kitchen/dining combo in Munich with white walls, light hardwood floors, a two-sided fireplace and a stone fireplace surround.
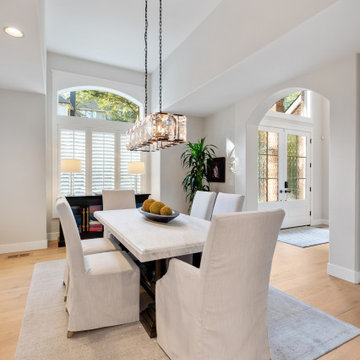
Our clients converted their formal living room into the dining room. Now, the dining room is the first area you see as you enter the home, and it connects with the kitchen to create a better flow for entertaining.
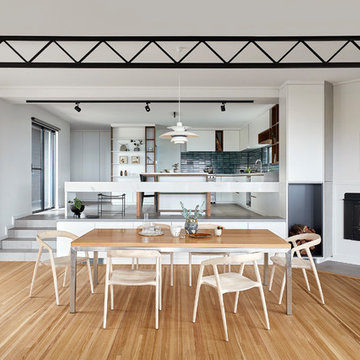
Dining Chairs by Coastal Living Sorrento
Styling by Rhiannon Orr & Mel Hasic
Dining Chairs by Coastal Living Sorrento
Styling by Rhiannon Orr & Mel Hasic
Laminex Doors & Drawers in "Super White"
Display Shelves in Laminex "American Walnut Veneer Random cut Mismatched
Benchtop - Caesarstone Staturio Maximus'
Splashback - Urban Edge - "Brique" in Green
Floor Tiles - Urban Edge - Xtreme Concrete
Steel Truss - Dulux 'Domino'
Flooring - sanded + stain clear matt Tasmanian Oak
All Fireplaces Kitchen/Dining Combo Design Ideas
5
