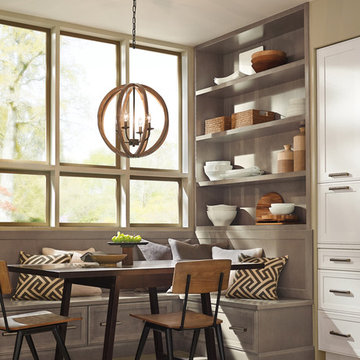Kitchen/Dining Combo Design Ideas with Ceramic Floors
Refine by:
Budget
Sort by:Popular Today
41 - 60 of 3,995 photos
Item 1 of 3
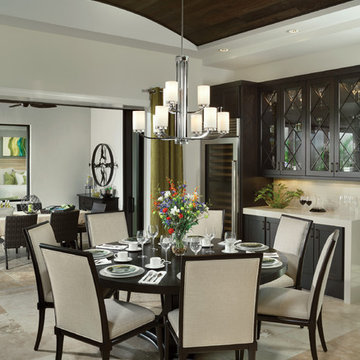
This kitchen eat in area allows for ease of serving and clean up while still presenting a stylish service. The bar/serving area with wine cooler is a perfect casual dining area.
arthurrutenberghomes.com
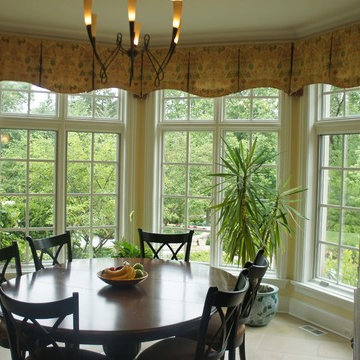
Designed by Julie Massey of Drapery Connection
Photograph by Erin Hurkes
Mid-sized traditional kitchen/dining combo in Chicago with beige walls, ceramic floors, no fireplace and beige floor.
Mid-sized traditional kitchen/dining combo in Chicago with beige walls, ceramic floors, no fireplace and beige floor.
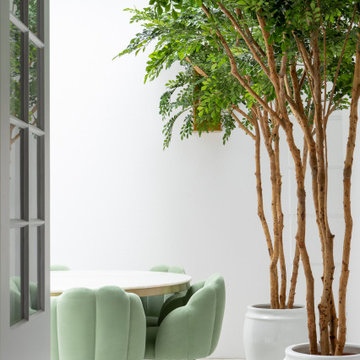
Photo of a mid-sized contemporary kitchen/dining combo in London with white walls, ceramic floors and white floor.
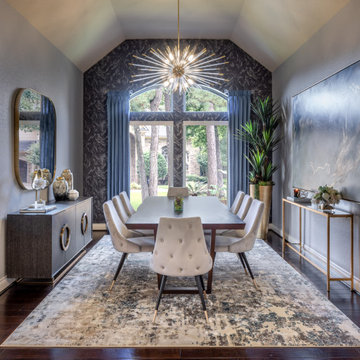
Design ideas for a mid-sized transitional kitchen/dining combo in Houston with grey walls, ceramic floors, beige floor and wallpaper.
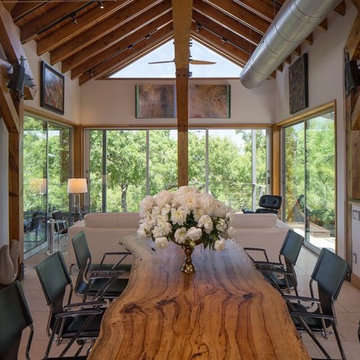
Expansive midcentury kitchen/dining combo in Austin with white walls, ceramic floors, a standard fireplace and a stone fireplace surround.
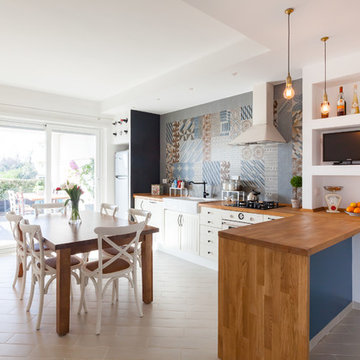
FRANCESCA MAIOLINO
Inspiration for a mid-sized beach style kitchen/dining combo in Rome with white walls and ceramic floors.
Inspiration for a mid-sized beach style kitchen/dining combo in Rome with white walls and ceramic floors.
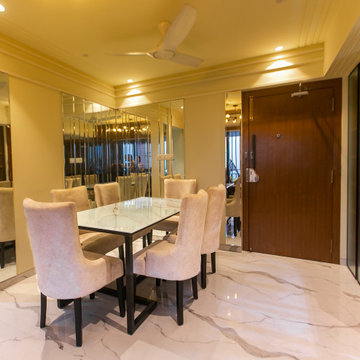
Photo of a small contemporary kitchen/dining combo in Mumbai with white walls, ceramic floors, white floor and panelled walls.
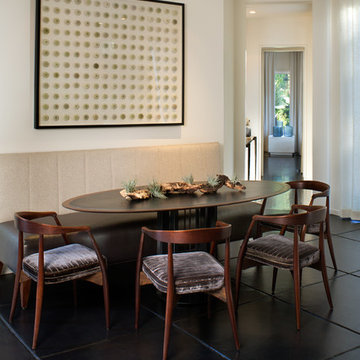
Interiors: Carlton Edwards in collaboration w/ Greg Baudouin
Photo of a mid-sized modern kitchen/dining combo in Charlotte with beige walls, ceramic floors and black floor.
Photo of a mid-sized modern kitchen/dining combo in Charlotte with beige walls, ceramic floors and black floor.
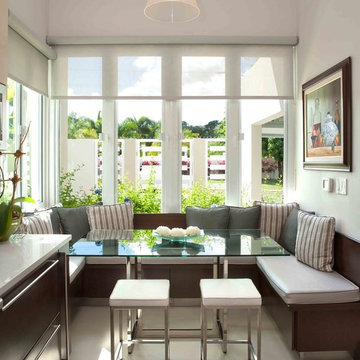
Photography by Carlos Perez Lopez © Chromatica. This project consisted of turning a traditional home into a contemporary one. You'll be amazed at the before and after!
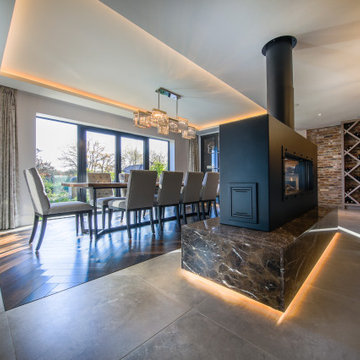
This is an example of a large contemporary kitchen/dining combo in Hampshire with ceramic floors, a two-sided fireplace, a stone fireplace surround and beige floor.
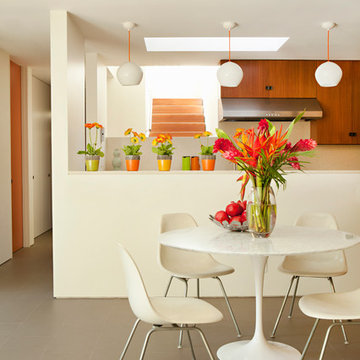
Los Angeles Mid-Century Modern /
photo: Karyn R Millet
This is an example of a midcentury kitchen/dining combo in Los Angeles with ceramic floors.
This is an example of a midcentury kitchen/dining combo in Los Angeles with ceramic floors.
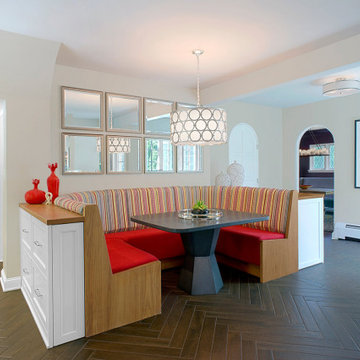
The clients specifically wanted bold accents of red. Here in their former kitchen - where space was tight - we created a large custom booth with family-friendly performance fabrics, and a bespoke table with power, designed by us and built by Berghuis Construction. With plenty of storage via new custom cabinets, this space functions as a mud room, eating area, and extension of the laundry room, when necessary.
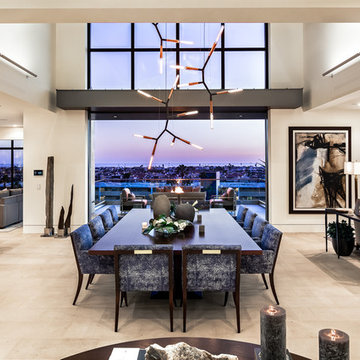
This is an example of a large contemporary kitchen/dining combo in Orange County with white walls, ceramic floors, no fireplace and beige floor.
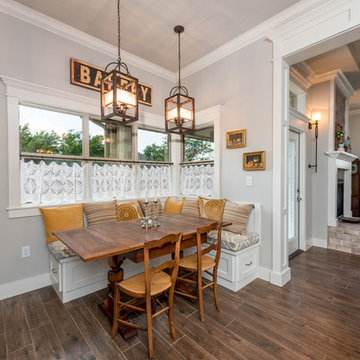
Open Living/Dining Room Floorplan | Custom Built in Cabinet Seating | Wood Tile Floor | Warm Gray Walls | Craftman Style Light Fixtures | Brick Two-Sided Fireplace
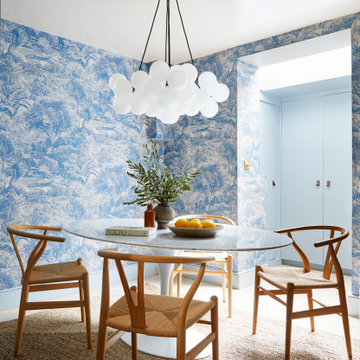
Formal dining room in a Highgate property with interior design by A New Day. Iconic Wishbone dining chairs surround an oval marble table, with toile wallpaper creating an impactful and cosy dining space. A gloss painted ceiling reflects the lighting to help create a gorgeous evening atmosphere in the lower ground floor space.
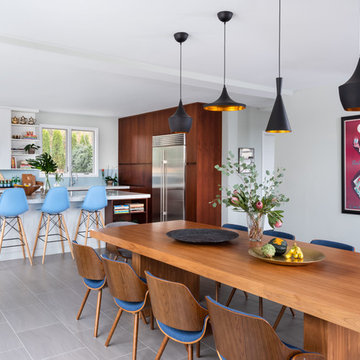
Here, an enormous farmhouse-style walnut dining table is flanked by 8 Eames-style molded plywood chairs. Four Tom Dixon Beat pendants hang overhead. Round, hammered-brass trays complete the tablescape. A view of the kitchen is in the background. It was important to keep styling simple in this open-plan dining area so as not to overpower its modernity. Photo by Claire Esparros.
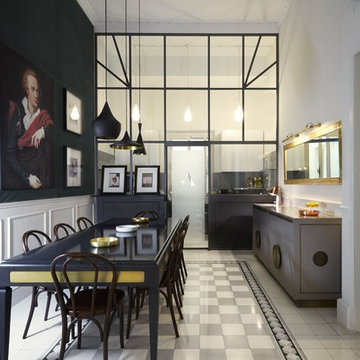
Design ideas for a mid-sized midcentury kitchen/dining combo with white walls, ceramic floors, a standard fireplace, a wood fireplace surround and beige floor.
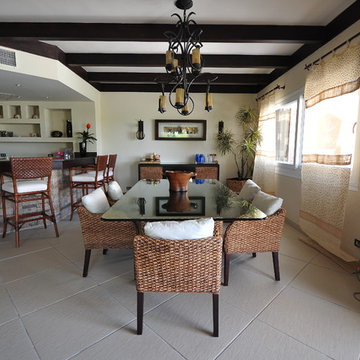
This summer house had its original layout and design when it was first brought. None of the initial elements were of value to the client, except of the exterior part of the house. When going through the redesign and execution process, the entire interior was destroyed, thus resulting in having 5 rooms (each with a bathroom), open and closed kitchen, living room, and reception area. Since it’s a summer house, there has a be a pool, so a long pool was build parallel to the house, with big open terraces that give a clear view of the Sea, which is directly in front of it. The main challenge was that due to its prime location, the material that was used had to be made up of smooth stones, to withstand the weather.
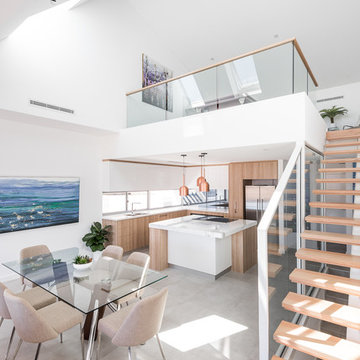
Scenic Crescent designed by X-Space Architects - 2017 HIA Perth Housing Award Winner of the small lot housing category $550,001 & Over
Show casing that with good design this narrow lot at 7.5m wide feels spacious and alive #useanarchitect
Photo by Dion Robeson.
Kitchen/Dining Combo Design Ideas with Ceramic Floors
3
