Kitchen/Dining Combo Design Ideas with Coffered
Refine by:
Budget
Sort by:Popular Today
81 - 100 of 421 photos
Item 1 of 3
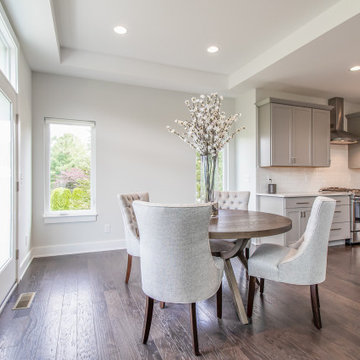
What every Monday morning should look like ☺️
.
.
#payneandpayne #homebuilder #homedecor #homedesign #custombuild #luxuryhome
#ohiohomebuilders #breakfastnook #ohiocustomhomes #dreamhome #nahb #buildersofinsta #diningnook #floortoceilingwindows #clevelandbuilders #auroraohio #AtHomeCLE .
.?@paulceroky
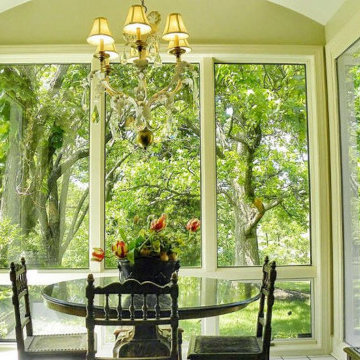
This Historical Home was built in the Columbia Country Club in 1925 and was ready for a new, modern kitchen which kept the traditional feel of the home. A previous sunroom addition created a dining room, but the original kitchen layout kept the two rooms divided. The kitchen was a small and cramped c-shape with a narrow door leading into the dining area.
The kitchen and dining room were completely opened up, creating a long, galley style, open layout which maximized the space and created a very good flow. Dimensions In Wood worked in conjuction with the client’s architect and contractor to complete this renovation.
Custom cabinets were built to use every square inch of the floorplan, with the cabinets extending all the way to the ceiling for the most storage possible. Our woodworkers even created a step stool, staining it to match the kitchen for reaching these high cabinets. The family already had a kitchen table and chairs they were happy with, so we refurbished them to match the kitchen’s new stain and paint color.
Crown molding top the cabinet boxes and extends across the ceiling where they create a coffered ceiling, highlighting the beautiful light fixtures centered on a wood medallion.
Columns were custom built to provide separation between the different sections of the kitchen, while also providing structural support.
Our master craftsmen kept the original 1925 glass cabinet doors, fitted them with modern hardware, repainted and incorporated them into new cabinet boxes. TASK LED Lighting was added to this china cabinet, highlighting the family’s decorative dishes.
Appliance Garage
On one side of the kitchen we built an appliance garage with doors that slide back into the cabinet, integrated power outlets and door activated lighting. Beside this is a small Galley Workstation for beverage and bar service which has the Galley Bar Kit perfect for sliced limes and more.
Baking Cabinet with Pocket Doors
On the opposite side, a baking cabinet was built to house a mixer and all the supplies needed for creating confections. Automatic LED lights, triggered by opening the door, create a perfect baker’s workstation. Both pocket doors slide back inside the cabinet for maximum workspace, then close to hide everything, leaving a clean, minimal kitchen devoid of clutter.
Super deep, custom drawers feature custom dividers beneath the baking cabinet. Then beneath the appliance garage another deep drawer has custom crafted produce boxes per the customer’s request.
Central to the kitchen is a walnut accent island with a granite countertop and a Stainless Steel Galley Workstation and an overhang for seating. Matching bar stools slide out of the way, under the overhang, when not in use. A color matched outlet cover hides power for the island whenever appliances are needed during preparation.
The Galley Workstation has several useful attachments like a cutting board, drying rack, colander holder, and more. Integrated into the stone countertops are a drinking water spigot, a soap dispenser, garbage disposal button and the pull out, sprayer integrated faucet.
Directly across from the conveniently positioned stainless steel sink is a Bertazzoni Italia stove with 5 burner cooktop. A custom mosaic tile backsplash makes a beautiful focal point. Then, on opposite sides of the stove, columns conceal Rev-a-Shelf pull out towers which are great for storing small items, spices, and more. All outlets on the stone covered walls also sport dual USB outlets for charging mobile devices.
Stainless Steel Whirlpool appliances throughout keep a consistent and clean look. The oven has a matching microwave above it which also works as a convection oven. Dual Whirlpool dishwashers can handle all the family’s dirty dishes.
The flooring has black, marble tile inlays surrounded by ceramic tile, which are period correct for the age of this home, while still being modern, durable and easy to clean.
Finally, just off the kitchen we also remodeled their bar and snack alcove. A small liquor cabinet, with a refrigerator and wine fridge sits opposite a snack bar and wine glass cabinets. Crown molding, granite countertops and cabinets were all customized to match this space with the rest of the stunning kitchen.
Dimensions In Wood is more than 40 years of custom cabinets. We always have been, but we want YOU to know just how much more there is to our Dimensions.
The Dimensions we cover are endless: custom cabinets, quality water, appliances, countertops, wooden beams, Marvin windows, and more. We can handle every aspect of your kitchen, bathroom or home remodel.
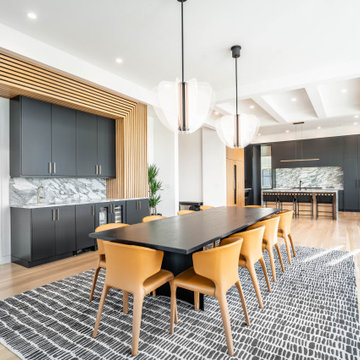
Photo of an expansive modern kitchen/dining combo in Charleston with white walls, light hardwood floors, no fireplace and coffered.
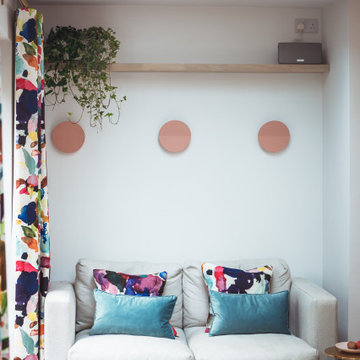
Comfy seating are to connect the kitchen and dining rooms. A bright spot to enjoy a coffee and good book overlooking the garden
This is an example of a mid-sized contemporary kitchen/dining combo in Berkshire with white walls, light hardwood floors, grey floor and coffered.
This is an example of a mid-sized contemporary kitchen/dining combo in Berkshire with white walls, light hardwood floors, grey floor and coffered.
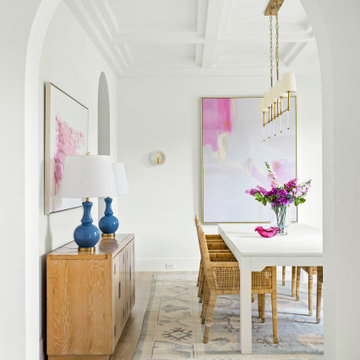
Classic, timeless and ideally positioned on a sprawling corner lot set high above the street, discover this designer dream home by Jessica Koltun. The blend of traditional architecture and contemporary finishes evokes feelings of warmth while understated elegance remains constant throughout this Midway Hollow masterpiece unlike no other. This extraordinary home is at the pinnacle of prestige and lifestyle with a convenient address to all that Dallas has to offer.
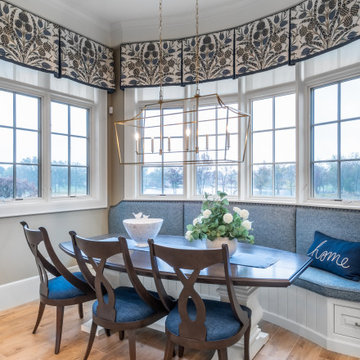
A dining nook surrounded by windows with custom upholstered seating and a dark wood, boat-shaped table
This is an example of a mid-sized kitchen/dining combo in Grand Rapids with beige walls, light hardwood floors, beige floor and coffered.
This is an example of a mid-sized kitchen/dining combo in Grand Rapids with beige walls, light hardwood floors, beige floor and coffered.
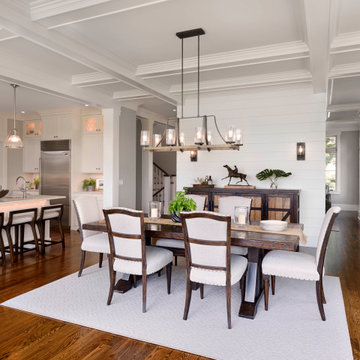
Large transitional kitchen/dining combo with white walls, medium hardwood floors, coffered and panelled walls.
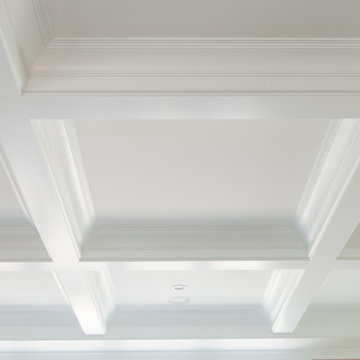
Lots of time and effort goes into a ceiling that looks this good. It is a great reflector of light into the family room, dining area and kitchen.
Inspiration for a large arts and crafts kitchen/dining combo in Chicago with yellow walls, medium hardwood floors, a standard fireplace, beige floor and coffered.
Inspiration for a large arts and crafts kitchen/dining combo in Chicago with yellow walls, medium hardwood floors, a standard fireplace, beige floor and coffered.
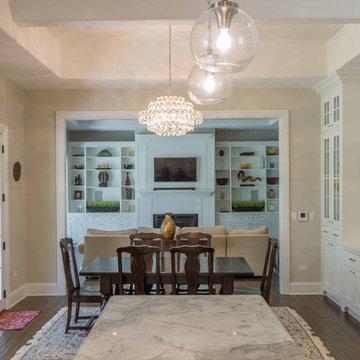
This 6,000sf luxurious custom new construction 5-bedroom, 4-bath home combines elements of open-concept design with traditional, formal spaces, as well. Tall windows, large openings to the back yard, and clear views from room to room are abundant throughout. The 2-story entry boasts a gently curving stair, and a full view through openings to the glass-clad family room. The back stair is continuous from the basement to the finished 3rd floor / attic recreation room.
The interior is finished with the finest materials and detailing, with crown molding, coffered, tray and barrel vault ceilings, chair rail, arched openings, rounded corners, built-in niches and coves, wide halls, and 12' first floor ceilings with 10' second floor ceilings.
It sits at the end of a cul-de-sac in a wooded neighborhood, surrounded by old growth trees. The homeowners, who hail from Texas, believe that bigger is better, and this house was built to match their dreams. The brick - with stone and cast concrete accent elements - runs the full 3-stories of the home, on all sides. A paver driveway and covered patio are included, along with paver retaining wall carved into the hill, creating a secluded back yard play space for their young children.
Project photography by Kmieick Imagery.
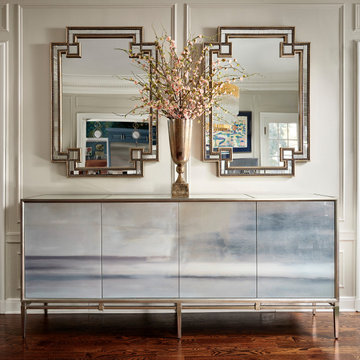
Vignette of the dining room banquette.
Design ideas for a mid-sized transitional kitchen/dining combo in Denver with grey walls, medium hardwood floors, no fireplace, brown floor, coffered and decorative wall panelling.
Design ideas for a mid-sized transitional kitchen/dining combo in Denver with grey walls, medium hardwood floors, no fireplace, brown floor, coffered and decorative wall panelling.

Contemporary/ Modern Formal Dining room, slat round dining table, green modern chairs, abstract rug, reflective ceiling, vintage mirror, slat wainscotting

4 pendant chandelier, custom wood wall design, ceramic tile flooring, marble waterfall island, under bar storage, sliding pantry barn door, wood cabinets, large modern cabinet handles, glass tile backsplash
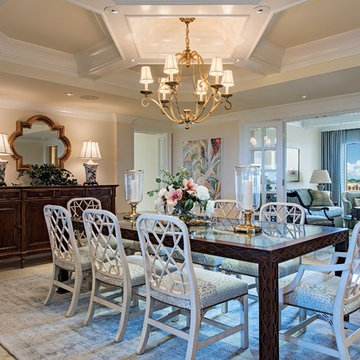
Photo of a large traditional kitchen/dining combo in Other with ceramic floors, beige floor, grey walls, no fireplace and coffered.
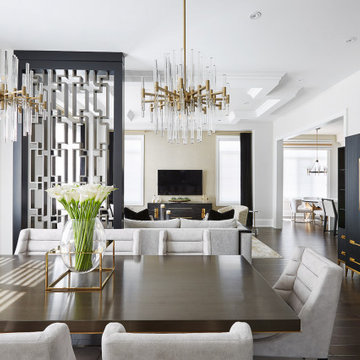
Open dining and family room. Luxurious dining seating. Gorgeous chandeliers with gold and glass. Custom screen separates the dining and family area which is open to the kitchen.
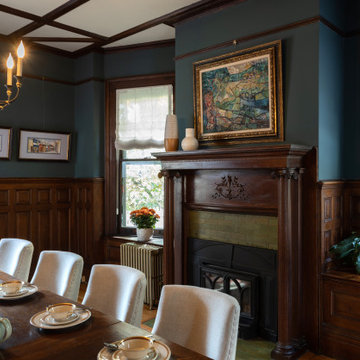
Large traditional kitchen/dining combo in New York with green walls, medium hardwood floors, a standard fireplace, a stone fireplace surround and coffered.
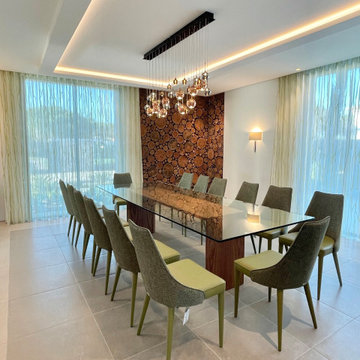
This dining room was design to accommodated a large group for fine dining experience. The room has a bespoke wood feature wall and an elegant chandelier leading down the bespoke glass dinging table. All chairs has been carefully selected to keep the theme of 'bring in nature'.
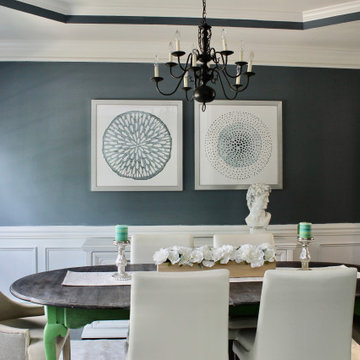
We opted to use client's existing dining table to incorporate in the shabby chic vibe, rustic and elegant at the same time!
This is an example of a mid-sized traditional kitchen/dining combo in Charlotte with blue walls, dark hardwood floors, brown floor and coffered.
This is an example of a mid-sized traditional kitchen/dining combo in Charlotte with blue walls, dark hardwood floors, brown floor and coffered.
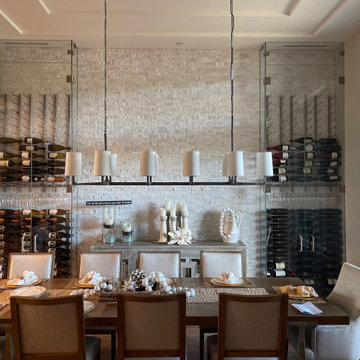
This is an example of a kitchen/dining combo in Other with white walls, coffered and brick walls.
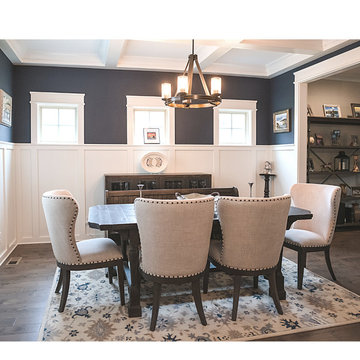
I just adore the coffered ceilings with the white paneling and dark walls.
Mid-sized transitional kitchen/dining combo in Other with blue walls, medium hardwood floors, brown floor, coffered and panelled walls.
Mid-sized transitional kitchen/dining combo in Other with blue walls, medium hardwood floors, brown floor, coffered and panelled walls.
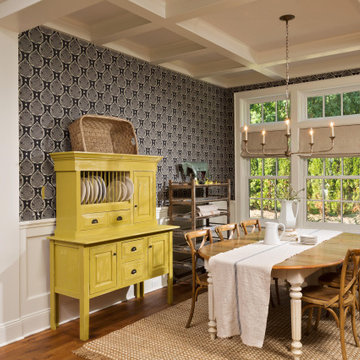
This sweet little dining space is right off of the kitchen and incorporates the clients antique touches.
This is an example of a large traditional kitchen/dining combo in New York with medium hardwood floors, brown floor, coffered and wallpaper.
This is an example of a large traditional kitchen/dining combo in New York with medium hardwood floors, brown floor, coffered and wallpaper.
Kitchen/Dining Combo Design Ideas with Coffered
5