Kitchen/Dining Combo Design Ideas with Limestone Floors
Refine by:
Budget
Sort by:Popular Today
1 - 20 of 579 photos
Item 1 of 3

One functional challenge was that the home did not have a pantry. MCM closets were historically smaller than the walk-in closets and pantries of today. So, we printed out the home’s floorplan and began sketching ideas. The breakfast area was quite large, and it backed up to the primary bath on one side and it also adjoined the main hallway. We decided to reconfigure the large breakfast area by making part of it into a new walk-in pantry. This gave us the extra space we needed to create a new main hallway, enough space for a spacious walk-in pantry, and finally, we had enough space remaining in the breakfast area to add a cozy built-in walnut dining bench. Above the new dining bench, we designed and incorporated a geometric walnut accent wall to add warmth and texture.

Dramatic in its simplicity, the dining room is separated from the front entry by a transparent water wall visible. Sleek limestone walls and flooring serve as a warm contrast to Douglas fir ceilings.
The custom dining table is by Peter Thomas Designs. The multi-tiered glass pendant is from Hinkley Lighting.
Project Details // Now and Zen
Renovation, Paradise Valley, Arizona
Architecture: Drewett Works
Builder: Brimley Development
Interior Designer: Ownby Design
Photographer: Dino Tonn
Limestone (Demitasse) flooring and walls: Solstice Stone
Windows (Arcadia): Elevation Window & Door
Table: Peter Thomas Designs
Pendants: Hinkley Lighting
Faux plants: Botanical Elegance
https://www.drewettworks.com/now-and-zen/
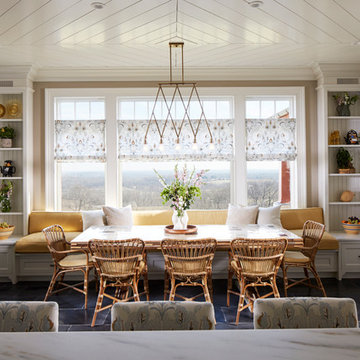
Custom Breakfast Table, chairs, built-in bench. Saw-tooth Adjustable display shelves.
Photo by Laura Moss
Photo of a mid-sized country kitchen/dining combo in New York with beige walls, black floor and limestone floors.
Photo of a mid-sized country kitchen/dining combo in New York with beige walls, black floor and limestone floors.
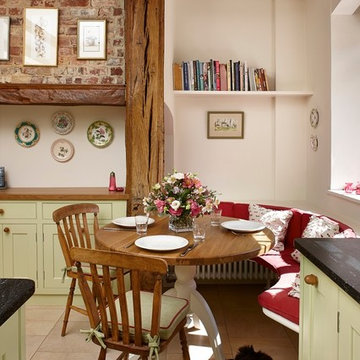
A small kitchen designed around the oak beams, resulting in a space conscious design. All units were painted & with a stone work surface. The Acorn door handles were designed specially for this clients kitchen. In the corner a curved bench was attached onto the wall creating additional seating around a circular table. The large wall pantry with bi-fold doors creates a fantastic workstation & storage area for food & appliances. The small island adds an extra work surface and has storage space.
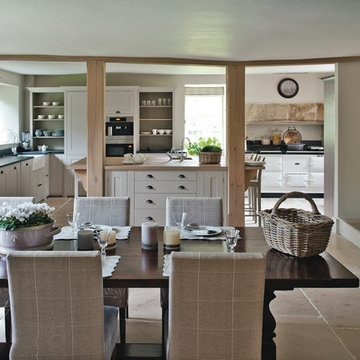
Polly Eltes
Large country kitchen/dining combo in Dorset with limestone floors, white walls, a standard fireplace and a stone fireplace surround.
Large country kitchen/dining combo in Dorset with limestone floors, white walls, a standard fireplace and a stone fireplace surround.
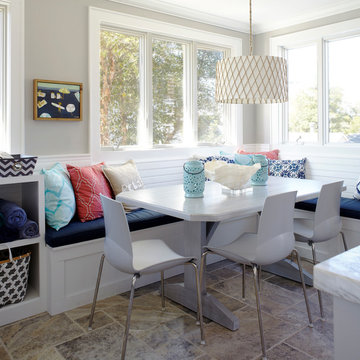
Design: Jules Duffy Design; This kitchen was gutted to the studs and renovated TWICE after 2 burst pipe events! It's finally complete! With windows and doors on 3 sides, the kitchen is flooded with amazing light and beautiful breezes. The finishes were selected from a driftwood palate as a nod to the beach one block away, The limestone floor (beyond practical) dares all to find the sand traveling in on kids' feet. Tons of storage and seating make this kitchen a hub for entertaining. Photography: Laura Moss
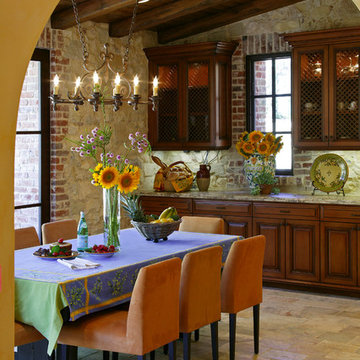
Morning Room -
General Contractor: Forte Estate Homes
photo by Aidin Foster
Mid-sized mediterranean kitchen/dining combo in Orange County with no fireplace, beige walls, limestone floors and beige floor.
Mid-sized mediterranean kitchen/dining combo in Orange County with no fireplace, beige walls, limestone floors and beige floor.
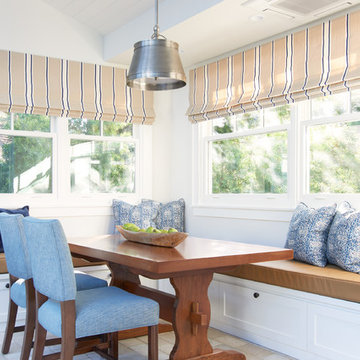
Konstrukt Photo
Photo of a mid-sized transitional kitchen/dining combo in San Francisco with grey walls, limestone floors and grey floor.
Photo of a mid-sized transitional kitchen/dining combo in San Francisco with grey walls, limestone floors and grey floor.
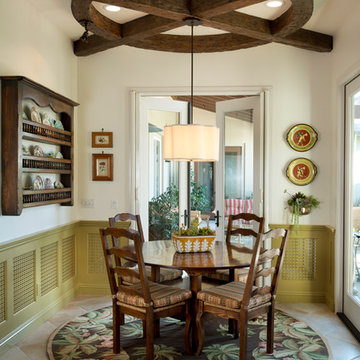
Harrison Photgraphic
Mid-sized traditional kitchen/dining combo in Los Angeles with white walls and limestone floors.
Mid-sized traditional kitchen/dining combo in Los Angeles with white walls and limestone floors.
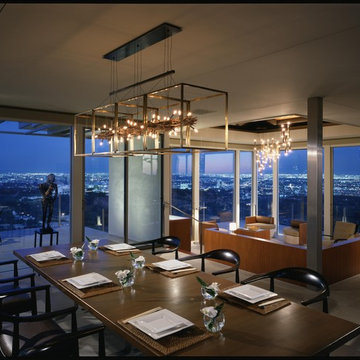
Photo Credit: Erhardt Pfeiffer
Modern kitchen/dining combo in Los Angeles with white walls, limestone floors, grey floor and no fireplace.
Modern kitchen/dining combo in Los Angeles with white walls, limestone floors, grey floor and no fireplace.
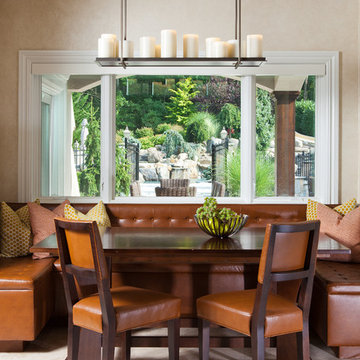
nestled at the end of the large family kitchen is this inviting leather covered U shaped banquette. it features a large picture window looking out to the outdoor stone kitchen. the chandelier is from holly hunt ny and the dining chairs are from lee industries.
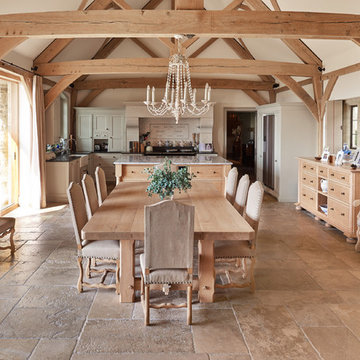
adamcarterphoto
Inspiration for a country kitchen/dining combo in Wiltshire with white walls, no fireplace, beige floor and limestone floors.
Inspiration for a country kitchen/dining combo in Wiltshire with white walls, no fireplace, beige floor and limestone floors.
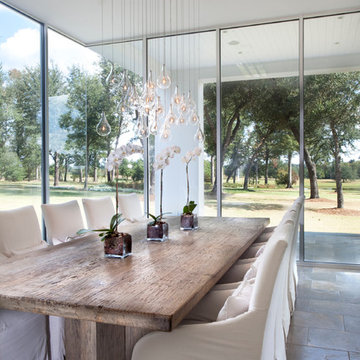
Interior design by Vikki Leftwich, furnishings from Villa Vici || photo: Chad Chenier
Design ideas for an expansive contemporary kitchen/dining combo in New Orleans with white walls and limestone floors.
Design ideas for an expansive contemporary kitchen/dining combo in New Orleans with white walls and limestone floors.
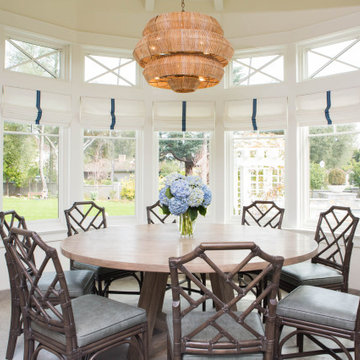
Inspiration for an expansive transitional kitchen/dining combo in Los Angeles with limestone floors and grey floor.
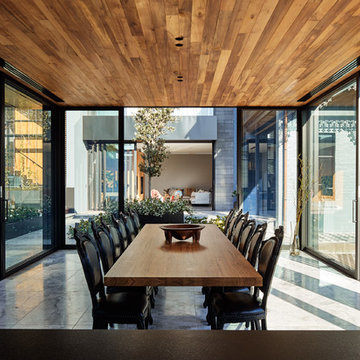
Peter Bennetts
This is an example of a large contemporary kitchen/dining combo in Melbourne with limestone floors and grey floor.
This is an example of a large contemporary kitchen/dining combo in Melbourne with limestone floors and grey floor.

Expansive contemporary kitchen/dining combo in Miami with white walls, limestone floors, no fireplace, grey floor and wallpaper.
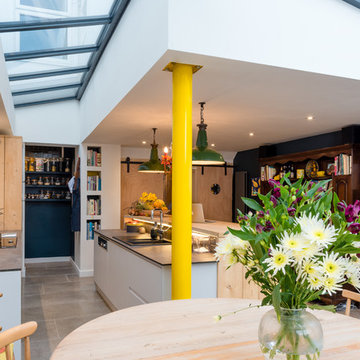
Credit: Photography by Matt Round Photography.
Inspiration for a mid-sized contemporary kitchen/dining combo in Devon with white walls, limestone floors, no fireplace and beige floor.
Inspiration for a mid-sized contemporary kitchen/dining combo in Devon with white walls, limestone floors, no fireplace and beige floor.
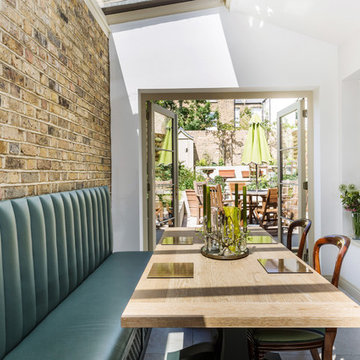
A stunning period property in the heart of London, the homeowners of this beautiful town house have created a stunning, boutique hotel vibe throughout, and Burlanes were commissioned to design and create a kitchen with charisma and rustic charm.
Handpainted in Farrow & Ball 'Studio Green', the Burlanes Hoyden cabinetry is handmade to fit the dimensions of the room exactly, complemented perfectly with Silestone worktops in 'Iconic White'.
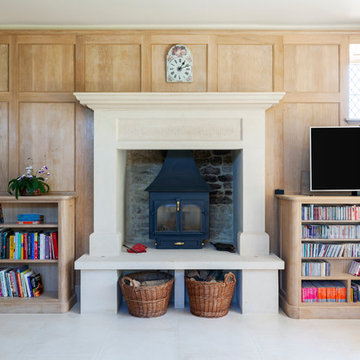
Marc Wilson
Design ideas for a large traditional kitchen/dining combo in Wiltshire with multi-coloured walls, limestone floors, a wood stove, a stone fireplace surround and beige floor.
Design ideas for a large traditional kitchen/dining combo in Wiltshire with multi-coloured walls, limestone floors, a wood stove, a stone fireplace surround and beige floor.
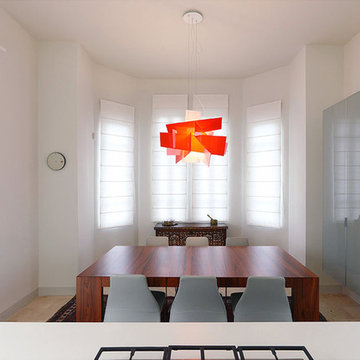
This is an example of a mid-sized modern kitchen/dining combo in Tel Aviv with white walls, limestone floors and no fireplace.
Kitchen/Dining Combo Design Ideas with Limestone Floors
1