Kitchen/Dining Combo Design Ideas with Medium Hardwood Floors
Refine by:
Budget
Sort by:Popular Today
61 - 80 of 20,609 photos
Item 1 of 3
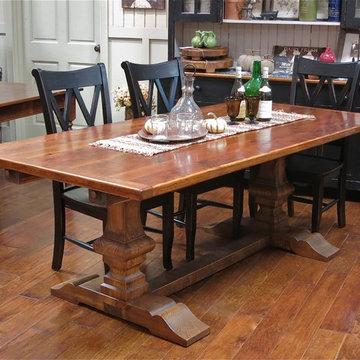
Country Willow (914) 241-7000 - Building custom solid wood furniture since 1996. Visit our 35,000 square foot store in Bedford Hills, NY. We make these tables ourselves and they are bench made one at a time by master builders to last a lifetime. Since our inception, we have made over 4000 reclaimed wood tables for homes across the country.
The table you see is available in many sizes and finishes including custom. The finish is durable, hand-applied, and extremely family friendly.
Many more table and base designs are available. If you see a table design that you like anywhere else, we would be glad to build that exact design for you at the best possible price and the kind of quality that 1000s of other families have come to depend on since 1996. Just give us a call and we would be honored to give you a free quote right on the phone or within 48 hours. (914) 241-7000
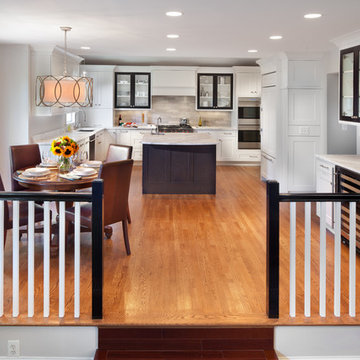
Photography by Morgan Howarth
Inspiration for a transitional kitchen/dining combo in DC Metro with white walls and medium hardwood floors.
Inspiration for a transitional kitchen/dining combo in DC Metro with white walls and medium hardwood floors.
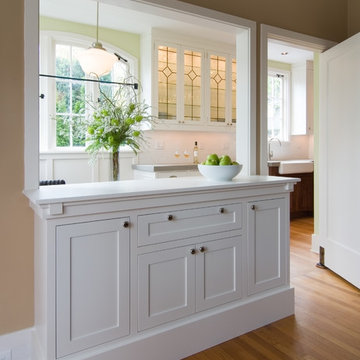
Remodel by Ostmo Construction.
Photos by Dale Lang of NW Architectural Photography.
Small traditional kitchen/dining combo in Portland with green walls, medium hardwood floors and brown floor.
Small traditional kitchen/dining combo in Portland with green walls, medium hardwood floors and brown floor.
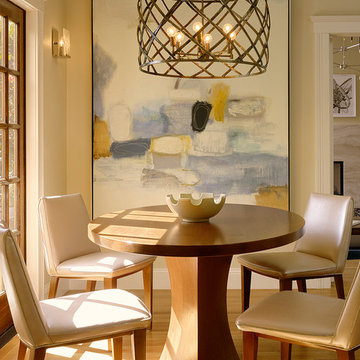
The breakfast area showcases a Coddington-designed chandelier and breakfast table with contemporary art by Robert Kingston.
Photo: Matthew Millman
Design ideas for a mid-sized transitional kitchen/dining combo in San Francisco with beige walls, medium hardwood floors, no fireplace and brown floor.
Design ideas for a mid-sized transitional kitchen/dining combo in San Francisco with beige walls, medium hardwood floors, no fireplace and brown floor.
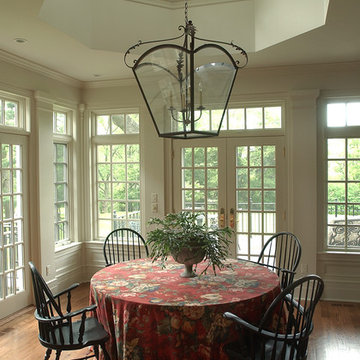
Light floods the breakfast room and kitchen through the eight sided lantern and clearstory windows on two exterior window walls.
Photo of a large traditional kitchen/dining combo in Other with white walls, medium hardwood floors and brown floor.
Photo of a large traditional kitchen/dining combo in Other with white walls, medium hardwood floors and brown floor.
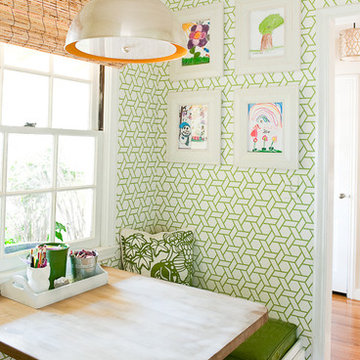
Inspiration for a contemporary kitchen/dining combo in San Francisco with multi-coloured walls and medium hardwood floors.
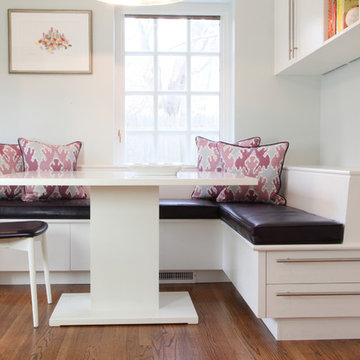
We designed banquette seating with handy storage drawers for this kitchen renovation. Custom table by Ann Kelly Interiors.
Photo: Wendy Concannon
Photo of a mid-sized contemporary kitchen/dining combo in Philadelphia with medium hardwood floors.
Photo of a mid-sized contemporary kitchen/dining combo in Philadelphia with medium hardwood floors.
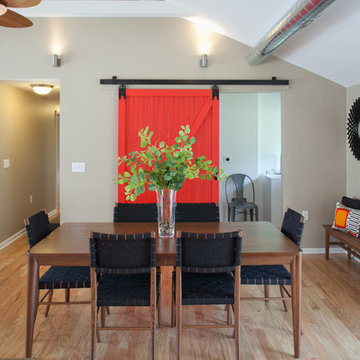
Eco-Rehabarama house. This dining space is adjacent to the kitchen and the living area in a very open floor-plan. We converted the garage into a kitchen and updated the entire house. The red barn door is made from recycled materials. The hardware for the door was salvaged from an old barn door. We used wood from the demolition to make the barn door. This image shows the entire barn door with the kitchen table. The door divides the laundry and utility room from the dining space. It's a practical solution to separate the two spaces while adding an interesting focal point to the room. Love the pop of red against the neutral walls. The door is painted with Sherwin Williams Red Obsession SW7590 and the walls are Sherwin Williams Warm Stone SW 7032.
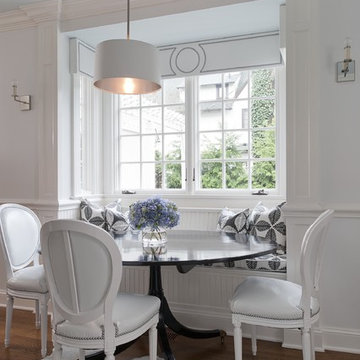
Kitchen Breakfast Nook
Tim Lee Photgraphy
Inspiration for a small traditional kitchen/dining combo in New York with white walls, medium hardwood floors and no fireplace.
Inspiration for a small traditional kitchen/dining combo in New York with white walls, medium hardwood floors and no fireplace.
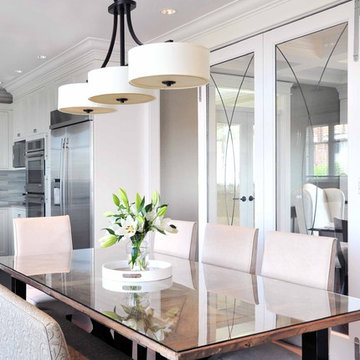
We created dual dining areas, divided by patio doors with delightful glass detailing to lead you from one dining space to another.
Photography by Vicky Tan
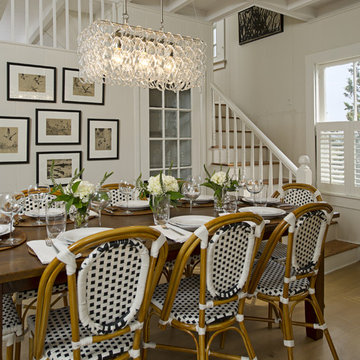
Design ideas for a large traditional kitchen/dining combo in Boston with white walls and medium hardwood floors.
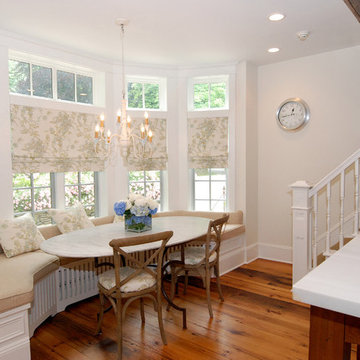
Inspiration for a large country kitchen/dining combo in New York with white walls, medium hardwood floors and no fireplace.
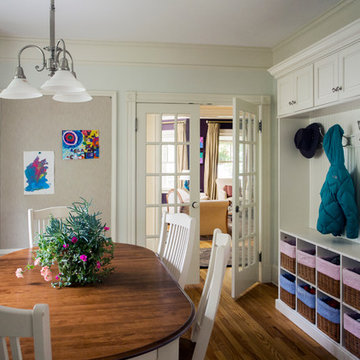
Looking at this home today, you would never know that the project began as a poorly maintained duplex. Luckily, the homeowners saw past the worn façade and engaged our team to uncover and update the Victorian gem that lay underneath. Taking special care to preserve the historical integrity of the 100-year-old floor plan, we returned the home back to its original glory as a grand, single family home.
The project included many renovations, both small and large, including the addition of a a wraparound porch to bring the façade closer to the street, a gable with custom scrollwork to accent the new front door, and a more substantial balustrade. Windows were added to bring in more light and some interior walls were removed to open up the public spaces to accommodate the family’s lifestyle.
You can read more about the transformation of this home in Old House Journal: http://www.cummingsarchitects.com/wp-content/uploads/2011/07/Old-House-Journal-Dec.-2009.pdf
Photo Credit: Eric Roth
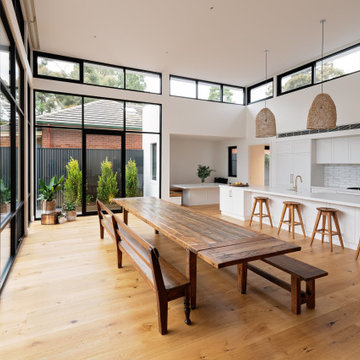
A complete new build in Adelaide's east, it stands strong with nods to contemporary barn influences.
Photo of a mid-sized transitional kitchen/dining combo in Adelaide with white walls, medium hardwood floors, no fireplace and brown floor.
Photo of a mid-sized transitional kitchen/dining combo in Adelaide with white walls, medium hardwood floors, no fireplace and brown floor.
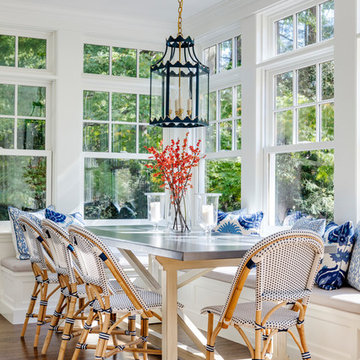
TEAM
Architect: LDa Architecture & Interiors
Builder: Old Grove Partners, LLC.
Landscape Architect: LeBlanc Jones Landscape Architects
Photographer: Greg Premru Photography

This dining room update was part of an ongoing project with the main goal of updating the 1990's spaces while creating a comfortable, sophisticated design aesthetic. New pieces were incorporated with existing family heirlooms.
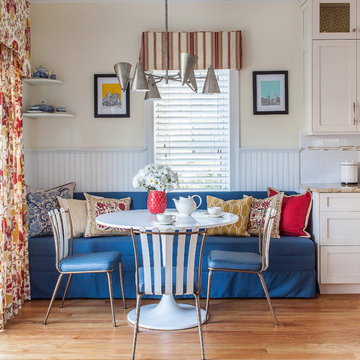
Photo of a transitional kitchen/dining combo in Boston with beige walls, medium hardwood floors and no fireplace.
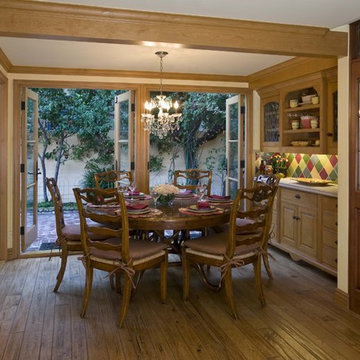
Please visit my website directly by copying and pasting this link directly into your browser: http://www.berensinteriors.com/ to learn more about this project and how we may work together!
Remarkable country french dining room with french doors and exquisite exposed beams. Dining with a view and a breeze! Robert Naik Photography.
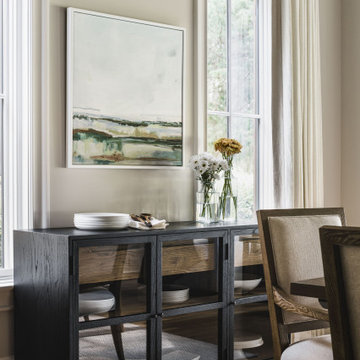
Dining room buffet table in Charlotte, NC complete with wood dining table and fabric and wood dining room chairs, wall art and custom window treatments.

A visual artist and his fiancée’s house and studio were designed with various themes in mind, such as the physical context, client needs, security, and a limited budget.
Six options were analyzed during the schematic design stage to control the wind from the northeast, sunlight, light quality, cost, energy, and specific operating expenses. By using design performance tools and technologies such as Fluid Dynamics, Energy Consumption Analysis, Material Life Cycle Assessment, and Climate Analysis, sustainable strategies were identified. The building is self-sufficient and will provide the site with an aquifer recharge that does not currently exist.
The main masses are distributed around a courtyard, creating a moderately open construction towards the interior and closed to the outside. The courtyard contains a Huizache tree, surrounded by a water mirror that refreshes and forms a central part of the courtyard.
The house comprises three main volumes, each oriented at different angles to highlight different views for each area. The patio is the primary circulation stratagem, providing a refuge from the wind, a connection to the sky, and a night sky observatory. We aim to establish a deep relationship with the site by including the open space of the patio.
Kitchen/Dining Combo Design Ideas with Medium Hardwood Floors
4