Kitchen Pantry Design Ideas
Refine by:
Budget
Sort by:Popular Today
21 - 40 of 6,053 photos
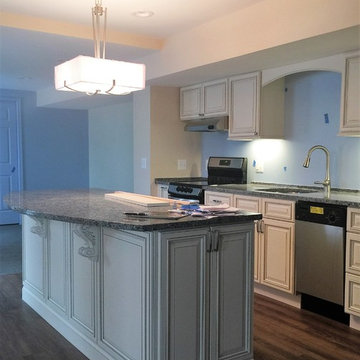
MJ WHITE
complete kitchen design, planning & remodeling, cabinetry, flooring and lighting, Mother in Law suite, basement level, almost finished, flooring is faux wood floor with cork backing for basement level to add warmth #Aging-in-Place #Mother-in-Law
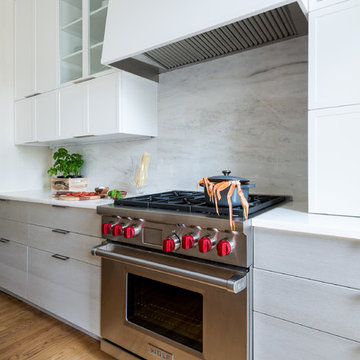
Washington DC - Mid Century Modern with a Contemporary Flare - Kitchen
Design by #JenniferGilmer and #ScottStultz4JenniferGilmer in Washington, D.C
Photography by Keith Miller Keiana Photography
http://www.gilmerkitchens.com/portfolio-view/mid-century-kitchen-washington-dc/
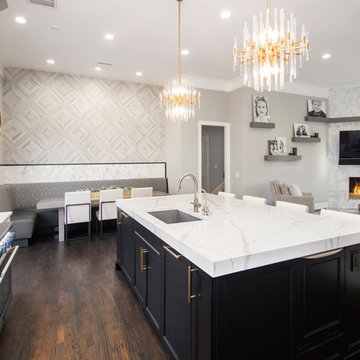
Our clients came to us wanting to update and open up their kitchen, breakfast nook, wet bar, and den. They wanted a cleaner look without clutter but didn’t want to go with an all-white kitchen, fearing it’s too trendy. Their kitchen was not utilized well and was not aesthetically appealing; it was very ornate and dark. The cooktop was too far back in the kitchen towards the butler’s pantry, making it awkward when cooking, so they knew they wanted that moved. The rest was left up to our designer to overcome these obstacles and give them their dream kitchen.
We gutted the kitchen cabinets, including the built-in china cabinet and all finishes. The pony wall that once separated the kitchen from the den (and also housed the sink, dishwasher, and ice maker) was removed, and those appliances were relocated to the new large island, which had a ton of storage and a 15” overhang for bar seating. Beautiful aged brass Quebec 6-light pendants were hung above the island.
All cabinets were replaced and drawers were designed to maximize storage. The Eclipse “Greensboro” cabinetry was painted gray with satin brass Emtek Mod Hex “Urban Modern” pulls. A large banquet seating area was added where the stand-alone kitchen table once sat. The main wall was covered with 20x20 white Golwoo tile. The backsplash in the kitchen and the banquette accent tile was a contemporary coordinating Tempesta Neve polished Wheaton mosaic marble.
In the wet bar, they wanted to completely gut and replace everything! The overhang was useless and it was closed off with a large bar that they wanted to be opened up, so we leveled out the ceilings and filled in the original doorway into the bar in order for the flow into the kitchen and living room more natural. We gutted all cabinets, plumbing, appliances, light fixtures, and the pass-through pony wall. A beautiful backsplash was installed using Nova Hex Graphite ceramic mosaic 5x5 tile. A 15” overhang was added at the counter for bar seating.
In the den, they hated the brick fireplace and wanted a less rustic look. The original mantel was very bulky and dark, whereas they preferred a more rectangular firebox opening, if possible. We removed the fireplace and surrounding hearth, brick, and trim, as well as the built-in cabinets. The new fireplace was flush with the wall and surrounded with Tempesta Neve Polished Marble 8x20 installed in a Herringbone pattern. The TV was hung above the fireplace and floating shelves were added to the surrounding walls for photographs and artwork.
They wanted to completely gut and replace everything in the powder bath, so we started by adding blocking in the wall for the new floating cabinet and a white vessel sink. Black Boardwalk Charcoal Hex Porcelain mosaic 2x2 tile was used on the bathroom floor; coordinating with a contemporary “Cleopatra Silver Amalfi” black glass 2x4 mosaic wall tile. Two Schoolhouse Electric “Isaac” short arm brass sconces were added above the aged brass metal framed hexagon mirror. The countertops used in here, as well as the kitchen and bar, were Elements quartz “White Lightning.” We refinished all existing wood floors downstairs with hand scraped with the grain. Our clients absolutely love their new space with its ease of organization and functionality.
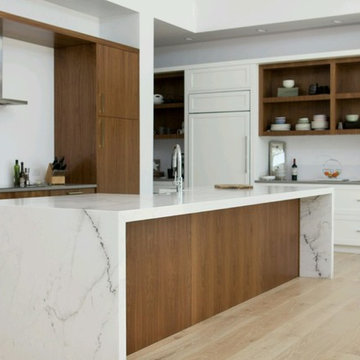
Kitchen uses Walnut with a brown finish for all of the exposed wood surfaces. Walnut used on the slab doors are cut from the same panel to give synchronized pattern that matches vertically.
All painted cabinets are made from Alder.
Unique detail to note for the kitchen is the single seamless top shelve pieces on the top of the cook top and side wall that extend 12 feet without any gaps.
The waterfall edge granite counter top captures initial attention and is the bridge that bring together the Warm walnut kitchen with the white storage and integrated fridge.
Project By: Urban Vision Woodworks
Contact: Michael Alaman
602.882.6606
michael.alaman@yahoo.com
Instagram: www.instagram.com/urban_vision_woodworks
Materials Supplied by: Peterman Lumber, Inc.
Fontana, CA | Las Vegas, NV | Phoenix, AZ
http://petermanlumber.com/
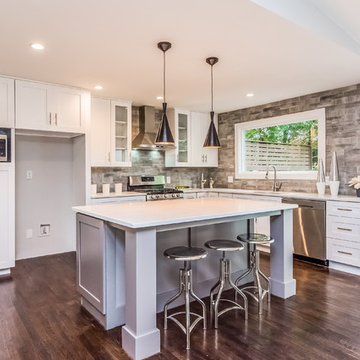
Rex Fuller
Photo of a large contemporary l-shaped kitchen pantry in Atlanta with a drop-in sink, white cabinets, stainless steel appliances and white benchtop.
Photo of a large contemporary l-shaped kitchen pantry in Atlanta with a drop-in sink, white cabinets, stainless steel appliances and white benchtop.
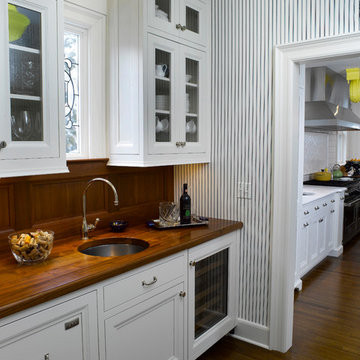
Peter Fornabai
Transitional kitchen pantry in New York with white cabinets, ceramic splashback, stainless steel appliances, medium hardwood floors, with island, an undermount sink and wood benchtops.
Transitional kitchen pantry in New York with white cabinets, ceramic splashback, stainless steel appliances, medium hardwood floors, with island, an undermount sink and wood benchtops.
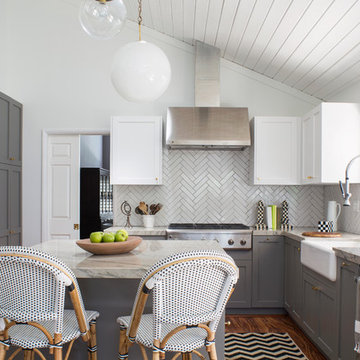
Meghan Bob Photography
Design ideas for a mid-sized traditional u-shaped kitchen pantry in Los Angeles with a farmhouse sink, shaker cabinets, grey cabinets, quartz benchtops, white splashback, porcelain splashback, stainless steel appliances, medium hardwood floors and with island.
Design ideas for a mid-sized traditional u-shaped kitchen pantry in Los Angeles with a farmhouse sink, shaker cabinets, grey cabinets, quartz benchtops, white splashback, porcelain splashback, stainless steel appliances, medium hardwood floors and with island.
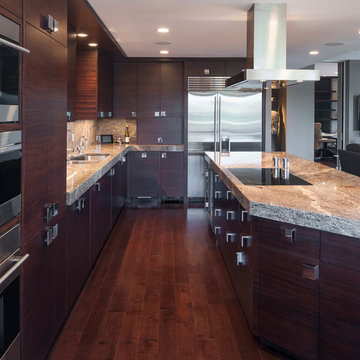
Photos by Wes Bottoclatte.
Large contemporary l-shaped kitchen pantry in Cincinnati with a double-bowl sink, flat-panel cabinets, dark wood cabinets, granite benchtops, multi-coloured splashback, stone slab splashback, stainless steel appliances, dark hardwood floors, with island and brown floor.
Large contemporary l-shaped kitchen pantry in Cincinnati with a double-bowl sink, flat-panel cabinets, dark wood cabinets, granite benchtops, multi-coloured splashback, stone slab splashback, stainless steel appliances, dark hardwood floors, with island and brown floor.
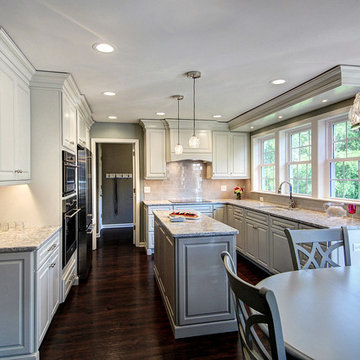
Photo of a mid-sized traditional u-shaped kitchen pantry in Philadelphia with an undermount sink, raised-panel cabinets, grey cabinets, quartz benchtops, grey splashback, ceramic splashback, panelled appliances, laminate floors, with island, brown floor and grey benchtop.
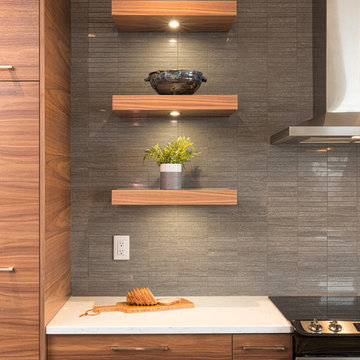
Floating shelves with undermount spot lights and counter to ceiling backsplash, oh my!
Large contemporary galley kitchen pantry in Vancouver with an undermount sink, flat-panel cabinets, medium wood cabinets, quartzite benchtops, grey splashback, stone tile splashback, stainless steel appliances, concrete floors, with island, grey floor and white benchtop.
Large contemporary galley kitchen pantry in Vancouver with an undermount sink, flat-panel cabinets, medium wood cabinets, quartzite benchtops, grey splashback, stone tile splashback, stainless steel appliances, concrete floors, with island, grey floor and white benchtop.
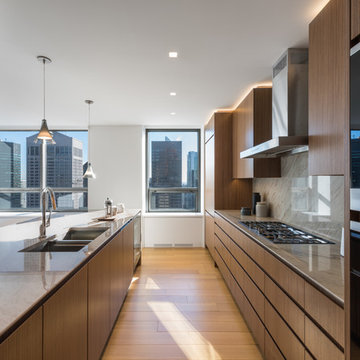
View of the kitchen from the pantry highlighting the east Midtown views. Featured are the expansive Sea Pearl quartzite counters, backsplash, and island, the custom walnut cabinets, and the built-in appliances.
Photo credit: Alan Tansey
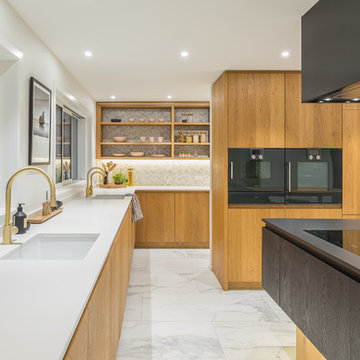
Designer Natalie Du Bois
Photographer: Kallan Mac Leod
Design ideas for a large contemporary l-shaped kitchen pantry in Auckland with an undermount sink, flat-panel cabinets, light wood cabinets, quartz benchtops, white splashback, stone tile splashback, black appliances, porcelain floors, multiple islands and white floor.
Design ideas for a large contemporary l-shaped kitchen pantry in Auckland with an undermount sink, flat-panel cabinets, light wood cabinets, quartz benchtops, white splashback, stone tile splashback, black appliances, porcelain floors, multiple islands and white floor.
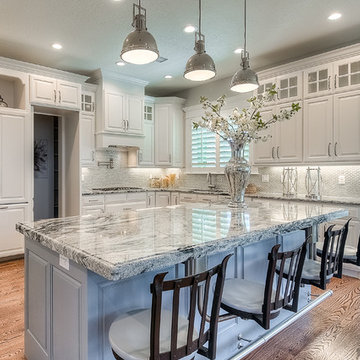
Caroline Merrill Real Estate Photography
This is an example of a large traditional l-shaped kitchen pantry in Salt Lake City with an undermount sink, raised-panel cabinets, white cabinets, granite benchtops, multi-coloured splashback, glass tile splashback, stainless steel appliances, medium hardwood floors and with island.
This is an example of a large traditional l-shaped kitchen pantry in Salt Lake City with an undermount sink, raised-panel cabinets, white cabinets, granite benchtops, multi-coloured splashback, glass tile splashback, stainless steel appliances, medium hardwood floors and with island.
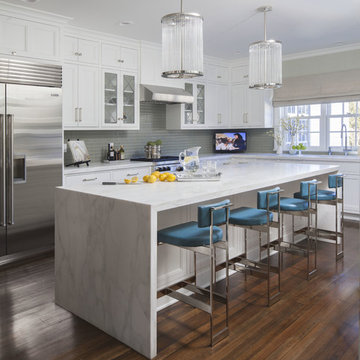
Modern white and grey kitchen with glass and nickel pendant lights, stainless steel appliances and modern stainless and leather barstools.
Transitional l-shaped kitchen pantry in Dallas with white cabinets, grey splashback, stainless steel appliances, an undermount sink, beaded inset cabinets, marble benchtops, glass tile splashback, medium hardwood floors, with island, brown floor and white benchtop.
Transitional l-shaped kitchen pantry in Dallas with white cabinets, grey splashback, stainless steel appliances, an undermount sink, beaded inset cabinets, marble benchtops, glass tile splashback, medium hardwood floors, with island, brown floor and white benchtop.
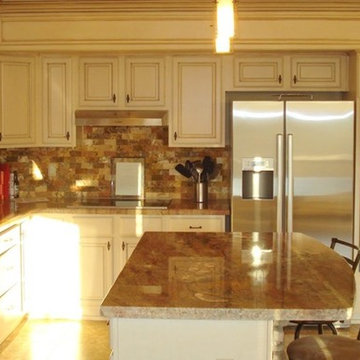
Design ideas for a large traditional l-shaped kitchen pantry in Phoenix with white cabinets, granite benchtops, brown splashback, ceramic splashback, stainless steel appliances, light hardwood floors, with island, an undermount sink, raised-panel cabinets and beige floor.
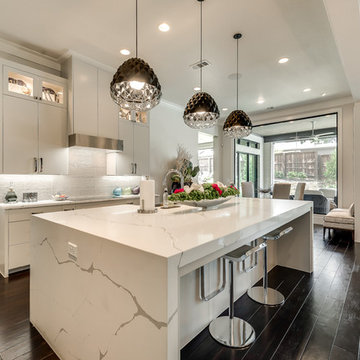
Large transitional galley kitchen pantry in Dallas with flat-panel cabinets, white cabinets, quartz benchtops and with island.
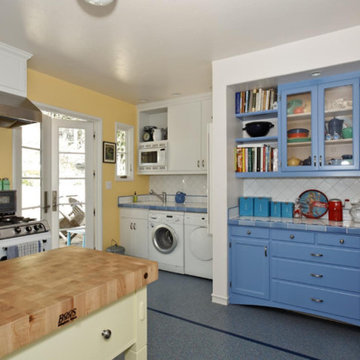
Mid-sized traditional l-shaped kitchen pantry in San Francisco with shaker cabinets, blue cabinets, tile benchtops, white splashback, ceramic splashback, white appliances, terrazzo floors, with island and blue floor.
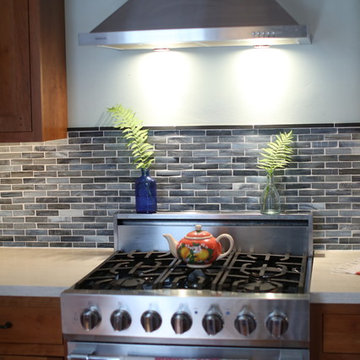
Reiner Photography
Inspiration for a mid-sized arts and crafts u-shaped kitchen pantry in Philadelphia with an integrated sink, shaker cabinets, medium wood cabinets, quartz benchtops, blue splashback, glass tile splashback, stainless steel appliances, medium hardwood floors and no island.
Inspiration for a mid-sized arts and crafts u-shaped kitchen pantry in Philadelphia with an integrated sink, shaker cabinets, medium wood cabinets, quartz benchtops, blue splashback, glass tile splashback, stainless steel appliances, medium hardwood floors and no island.
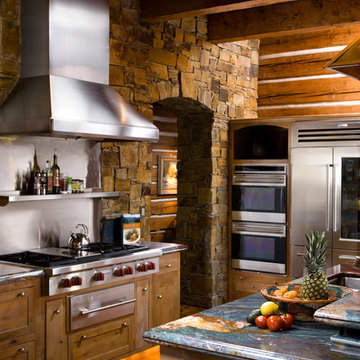
A sizable eat-in kitchen and butler's pantry give the resident chef plenty of room to work .
Design ideas for a mid-sized country l-shaped kitchen pantry in Other with light wood cabinets, granite benchtops, stainless steel appliances, light hardwood floors and with island.
Design ideas for a mid-sized country l-shaped kitchen pantry in Other with light wood cabinets, granite benchtops, stainless steel appliances, light hardwood floors and with island.
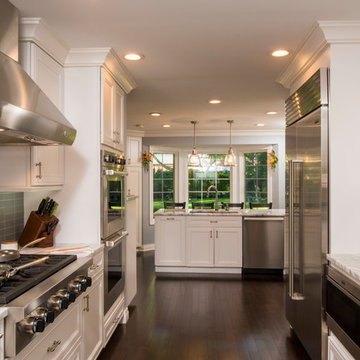
This recent remodel was a full gut down to the stubs and sub floors. The biggest challenge in the space was creating a single room from 2 separate areas. The original galley kitchen and a 1980’s add-on breakfast room. The breakfast room was cold and had old mechanicals emphasizing the need for a continuous space. The existing kitchen area was small, cramped and did not fit the lifestyle of the homeowners.
The homeowners wanted a hidden pantry for large and seasonal items as well as for food storage. I planned for a portion of the garage to be transformed to a full size, walk-in, hidden pantry that catered to the needs of the family.
Three of the most important design features include the hidden pantry, “other room” storage such as the mudroom seat and window bench, as well as the eat-in counter. Other notable design elements include glass cabinets, under-cabinet lighting, a message center and built-in under the counter appliances.
The coffee system is plumbed allowing for immediate hot coffee and specialty drinks at the touch of a button.
Dimensions: 27’X12’
Cabinetry: KEMPER
Flooring: MAPLE HARDWOOD with Radiant floor heat.
Countertops/Vanity Tops: Quartzite/MARBLE (Donna Sandra)
Sinks: BLANCO
Faucets: DELTA with Touch2o-technology.
Dishwasher: MIELE
Cooktop/Range: WOLF
Lighting: FEISS
Refrigerator: SUB-ZERO
Oven: WOLF
Plumbing Supplies: DELTA POT FILLER
Hardware: ATLAS
Kitchen Pantry Design Ideas
2