Kitchen Pantry with Multi-Coloured Floor Design Ideas
Refine by:
Budget
Sort by:Popular Today
141 - 160 of 1,098 photos
Item 1 of 3
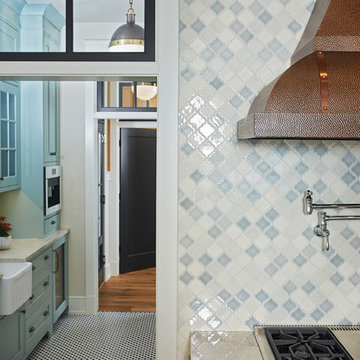
The best of the past and present meet in this distinguished design. Custom craftsmanship and distinctive detailing lend to this lakefront residences’ classic design with a contemporary and light-filled floor plan. The main level features almost 3,000 square feet of open living, from the charming entry with multiple back of house spaces to the central kitchen and living room with stone clad fireplace.
An ARDA for indoor living goes to
Visbeen Architects, Inc.
Designers: Vision Interiors by Visbeen with Visbeen Architects, Inc.
From: East Grand Rapids, Michigan
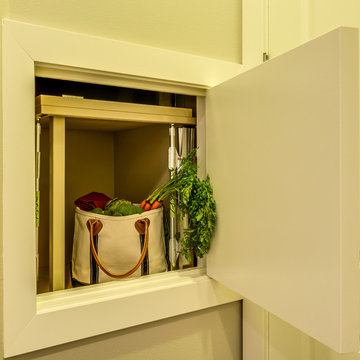
Dumbwaiter elevator to delivery groceries from the garage to the main floor kitchen
Inspiration for an expansive modern u-shaped kitchen pantry in Seattle with a double-bowl sink, marble benchtops, stainless steel appliances, dark hardwood floors, with island, multi-coloured floor and white benchtop.
Inspiration for an expansive modern u-shaped kitchen pantry in Seattle with a double-bowl sink, marble benchtops, stainless steel appliances, dark hardwood floors, with island, multi-coloured floor and white benchtop.
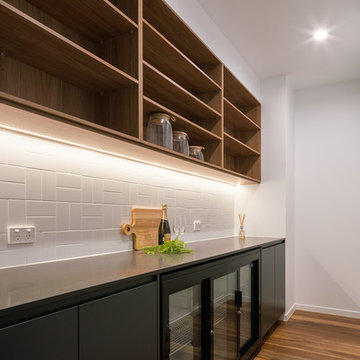
Angus Martin Photography
Mid-sized contemporary galley kitchen pantry in Sunshine Coast with black cabinets, quartz benchtops, white splashback, subway tile splashback, black appliances, medium hardwood floors, no island, multi-coloured floor and black benchtop.
Mid-sized contemporary galley kitchen pantry in Sunshine Coast with black cabinets, quartz benchtops, white splashback, subway tile splashback, black appliances, medium hardwood floors, no island, multi-coloured floor and black benchtop.
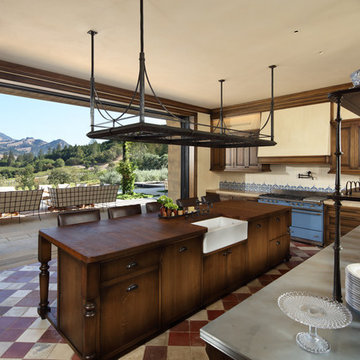
Built by JMA and designed by Backen Gillam Kroeger Architects. Photography copyright Erhard Pfeiffer, Los Angeles, CA.
Photo of a mediterranean l-shaped kitchen pantry in San Francisco with recessed-panel cabinets, dark wood cabinets, with island, a farmhouse sink, wood benchtops, porcelain floors and multi-coloured floor.
Photo of a mediterranean l-shaped kitchen pantry in San Francisco with recessed-panel cabinets, dark wood cabinets, with island, a farmhouse sink, wood benchtops, porcelain floors and multi-coloured floor.
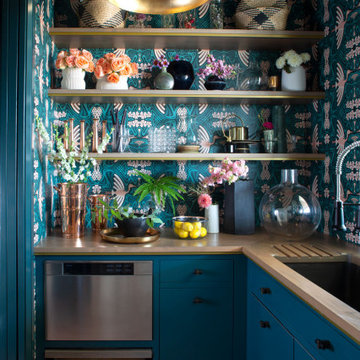
A wood and metal pantry floating shelves and counter for a house located in Franktown, Colorado. Designed by Studio Dearborn.
#StudioDearborn #Grothouse #glumber
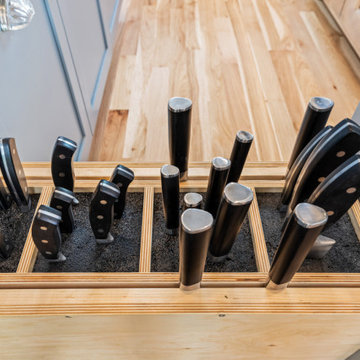
Photo of an expansive country l-shaped kitchen pantry in Other with a farmhouse sink, shaker cabinets, blue cabinets, quartz benchtops, white splashback, ceramic splashback, stainless steel appliances, light hardwood floors, with island, multi-coloured floor and white benchtop.
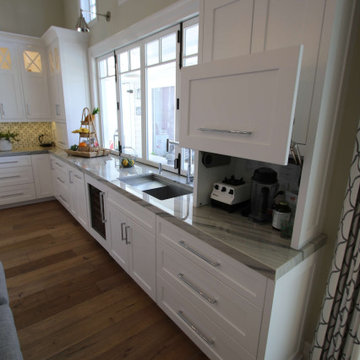
Design Build Transitional Kitchen & Home Remodel with Custom Cabinets
This is an example of a large transitional l-shaped kitchen pantry in Orange County with a farmhouse sink, shaker cabinets, white cabinets, quartzite benchtops, multi-coloured splashback, glass tile splashback, stainless steel appliances, light hardwood floors, with island, multi-coloured floor, white benchtop and exposed beam.
This is an example of a large transitional l-shaped kitchen pantry in Orange County with a farmhouse sink, shaker cabinets, white cabinets, quartzite benchtops, multi-coloured splashback, glass tile splashback, stainless steel appliances, light hardwood floors, with island, multi-coloured floor, white benchtop and exposed beam.
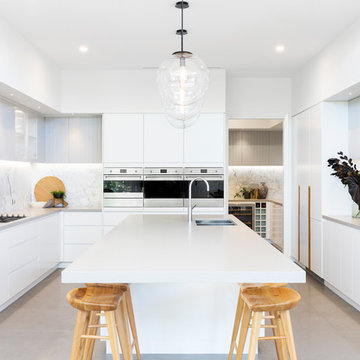
H Creations
Design ideas for a contemporary u-shaped kitchen pantry in Canberra - Queanbeyan with an undermount sink, flat-panel cabinets, white cabinets, quartz benchtops, grey splashback, marble splashback, stainless steel appliances, porcelain floors, with island, multi-coloured floor and white benchtop.
Design ideas for a contemporary u-shaped kitchen pantry in Canberra - Queanbeyan with an undermount sink, flat-panel cabinets, white cabinets, quartz benchtops, grey splashback, marble splashback, stainless steel appliances, porcelain floors, with island, multi-coloured floor and white benchtop.
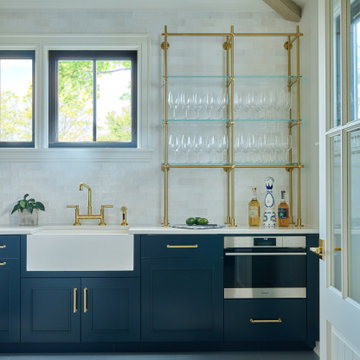
The rich Hague Blue color selected for the cabinetry is the perfect setting for the tile floor that was designed by the owners. Adding to the Parisian Bistro ambiance is the custom-built brass shelving display piece mounted on the hand-crafted, polished ceramic tile backsplash. No butler’s pantry would be complete without the SubZero Designer wine storage with refrigerator/freezer drawers. Simple white countertops create a clean line with the sink, while brass hardware completes the space.
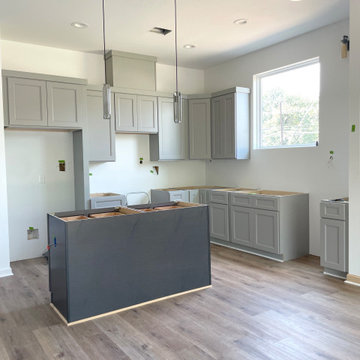
Design ideas for a transitional l-shaped kitchen pantry in Houston with shaker cabinets, white cabinets, vinyl floors, with island and multi-coloured floor.
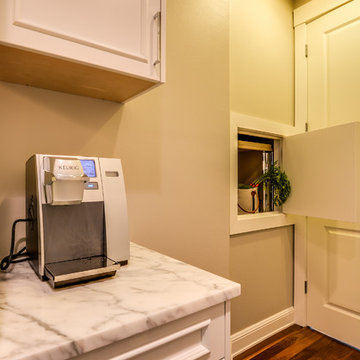
Dumbwaiter elevator to delivery groceries from the garage to the main floor kitchen
This is an example of an expansive modern u-shaped kitchen pantry in Seattle with a double-bowl sink, marble benchtops, stainless steel appliances, dark hardwood floors, with island, multi-coloured floor and white benchtop.
This is an example of an expansive modern u-shaped kitchen pantry in Seattle with a double-bowl sink, marble benchtops, stainless steel appliances, dark hardwood floors, with island, multi-coloured floor and white benchtop.
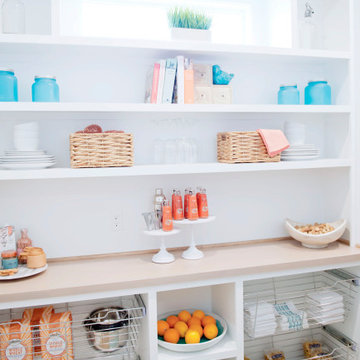
Photo of a large beach style u-shaped kitchen pantry in Kansas City with a single-bowl sink, shaker cabinets, white cabinets, quartz benchtops, grey splashback, mosaic tile splashback, stainless steel appliances, light hardwood floors, with island, multi-coloured floor and white benchtop.
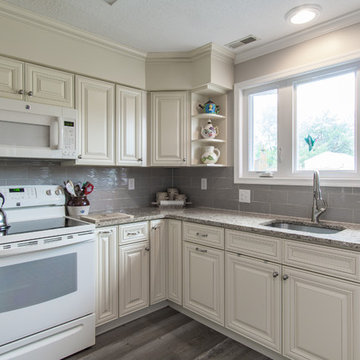
Design ideas for a mid-sized traditional u-shaped kitchen pantry in Philadelphia with an undermount sink, raised-panel cabinets, white cabinets, granite benchtops, grey splashback, subway tile splashback, white appliances, laminate floors, a peninsula, multi-coloured floor and multi-coloured benchtop.
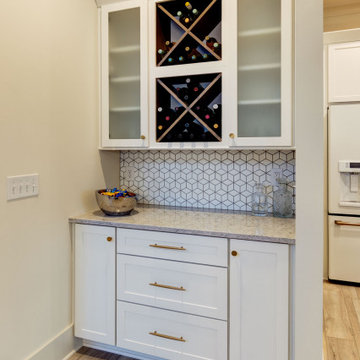
Photo of a mid-sized contemporary single-wall kitchen pantry in Indianapolis with an undermount sink, shaker cabinets, white cabinets, granite benchtops, white splashback, ceramic splashback, white appliances, vinyl floors, with island, multi-coloured floor and white benchtop.
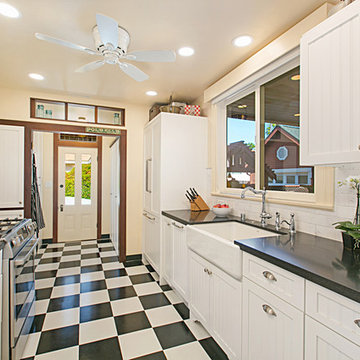
Design ideas for a mid-sized traditional galley kitchen pantry in San Diego with a farmhouse sink, beaded inset cabinets, white cabinets, granite benchtops, white splashback, marble splashback, panelled appliances, linoleum floors, no island, multi-coloured floor and black benchtop.
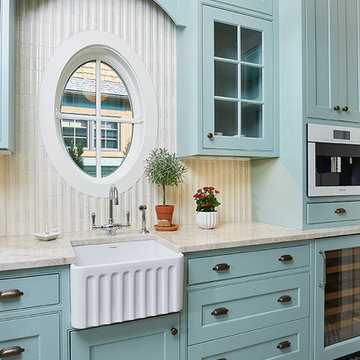
The best of the past and present meet in this distinguished design. Custom craftsmanship and distinctive detailing give this lakefront residence its vintage flavor while an open and light-filled floor plan clearly mark it as contemporary. With its interesting shingled roof lines, abundant windows with decorative brackets and welcoming porch, the exterior takes in surrounding views while the interior meets and exceeds contemporary expectations of ease and comfort. The main level features almost 3,000 square feet of open living, from the charming entry with multiple window seats and built-in benches to the central 15 by 22-foot kitchen, 22 by 18-foot living room with fireplace and adjacent dining and a relaxing, almost 300-square-foot screened-in porch. Nearby is a private sitting room and a 14 by 15-foot master bedroom with built-ins and a spa-style double-sink bath with a beautiful barrel-vaulted ceiling. The main level also includes a work room and first floor laundry, while the 2,165-square-foot second level includes three bedroom suites, a loft and a separate 966-square-foot guest quarters with private living area, kitchen and bedroom. Rounding out the offerings is the 1,960-square-foot lower level, where you can rest and recuperate in the sauna after a workout in your nearby exercise room. Also featured is a 21 by 18-family room, a 14 by 17-square-foot home theater, and an 11 by 12-foot guest bedroom suite.
Photography: Ashley Avila Photography & Fulview Builder: J. Peterson Homes Interior Design: Vision Interiors by Visbeen
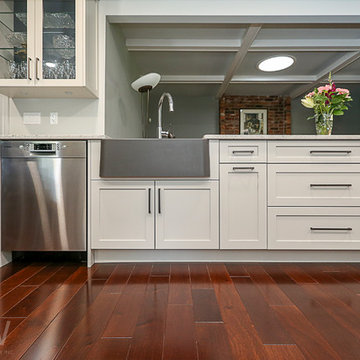
Small transitional single-wall kitchen pantry in Toronto with a farmhouse sink, shaker cabinets, white cabinets, quartz benchtops, white splashback, ceramic splashback, stainless steel appliances, medium hardwood floors, a peninsula, multi-coloured floor and white benchtop.

Reclaimed brick floors and wooden doors leading to a working pantry off the kitchen give the room the feeling of having been in place for decades. "If we have the opportunity, this is a space we try to incorporate in every home because it is just so versatile," Mona says of the area, which includes both a wine fridge and coffee bar as well as an abundance of storage.
................................................................................................................................................................................................................
.......................................................................................................
Design Resources:
CONTRACTOR Parkinson Building Group INTERIOR DESIGN Mona Thompson , Providence Design ACCESSORIES, BEDDING, FURNITURE, LIGHTING, MIRRORS AND WALLPAPER Providence Design APPLIANCES Metro Appliances & More ART Providence Design and Tanya Sweetin CABINETRY Duke Custom Cabinetry COUNTERTOPS Triton Stone Group OUTDOOR FURNISHINGS Antique Brick PAINT Benjamin Moore and Sherwin Williams PAINTING (DECORATIVE) Phinality Design RUGS Hadidi Rug Gallery and ProSource of Little Rock TILE ProSource of Little Rock WINDOWS Lumber One Home Center WINDOW COVERINGS Mountjoy’s Custom Draperies PHOTOGRAPHY Rett Peek
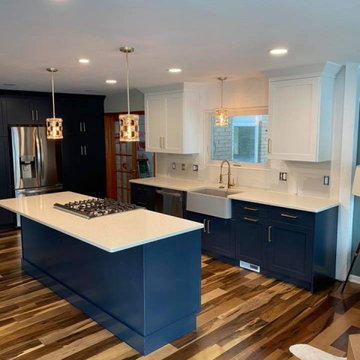
Counter top: Solid Surface Unlimited Sparkling White Quartz
Sink: Blanco Ikon Sink in Concrete Finish
Hardware: Hardware Resources Stanton Collection
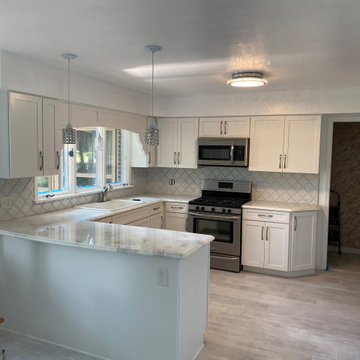
People have a myriad of choices when it comes to kitchen designs. A plethora of color options exists, as well as any number of styles and designs to go with them. Some clients, however, prefer a clean, white kitchen. Being able to pick any style of accent decor is one of the benefits of installing a kitchen with very neutral colors. Don’t get us wrong – many of our clients put plenty of their own colorful pizzazz into their kitchen project, but that is not for everyone. Our client made it clear that a sleek, clean design and look was the end goal.
Kitchen Pantry with Multi-Coloured Floor Design Ideas
8