Kitchen with a Double-bowl Sink and Black Benchtop Design Ideas
Refine by:
Budget
Sort by:Popular Today
21 - 40 of 3,932 photos
Item 1 of 3
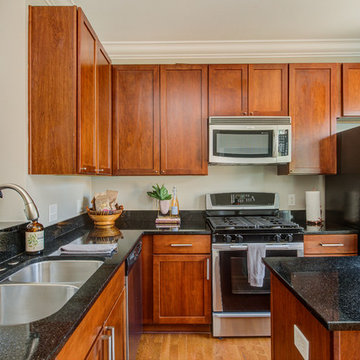
Small country l-shaped eat-in kitchen in Indianapolis with a double-bowl sink, flat-panel cabinets, medium wood cabinets, granite benchtops, stainless steel appliances, medium hardwood floors, with island, brown floor and black benchtop.
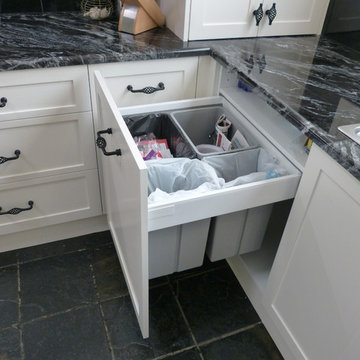
This kitchen features stunning white shaker profiled cabinet doors, black forest natural granite benchtop and a beautiful timber chopping block on the island bench.
Showcasing many extra features such as wicker basket drawers, corbels, plate racks and stunning glass overheads.
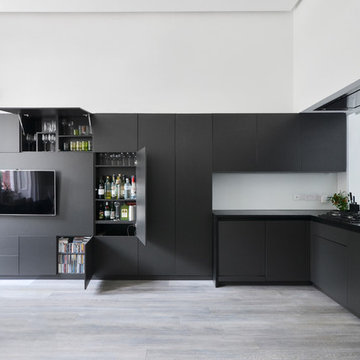
The transition between the living furniture and kitchen is so smooth that you would not say when one ends and the other starts.. a number of well organized cabinets make this ‘L’ shaped element very useful and neat and elegant at the same time. - Photo by Daniele Petteno
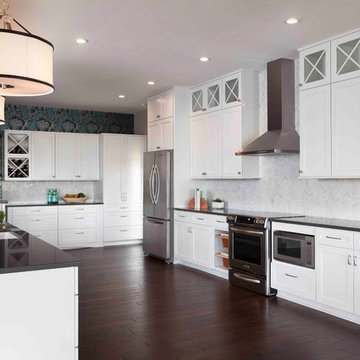
Ryann Ford
Large country u-shaped eat-in kitchen in Austin with a double-bowl sink, shaker cabinets, white cabinets, quartz benchtops, grey splashback, stone tile splashback, stainless steel appliances, dark hardwood floors, with island, brown floor and black benchtop.
Large country u-shaped eat-in kitchen in Austin with a double-bowl sink, shaker cabinets, white cabinets, quartz benchtops, grey splashback, stone tile splashback, stainless steel appliances, dark hardwood floors, with island, brown floor and black benchtop.
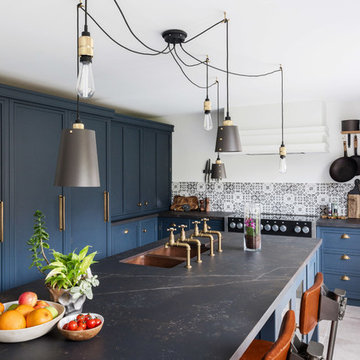
Something a little different to our usual style, we injected a little glamour into our handmade Decolane kitchen in Upminster, Essex. When the homeowners purchased this property, the kitchen was the first room they wanted to rip out and renovate, but uncertainty about which style to go for held them back, and it was actually the final room in the home to be completed! As the old saying goes, "The best things in life are worth waiting for..." Our Design Team at Burlanes Chelmsford worked closely with Mr & Mrs Kipping throughout the design process, to ensure that all of their ideas were discussed and considered, and that the most suitable kitchen layout and style was designed and created by us, for the family to love and use for years to come.
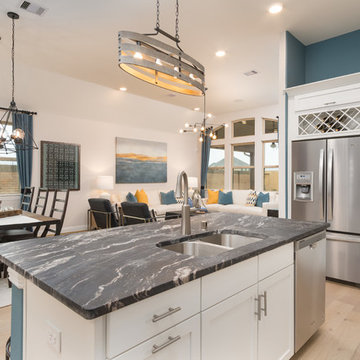
Design ideas for a mid-sized traditional l-shaped eat-in kitchen in Houston with a double-bowl sink, recessed-panel cabinets, white cabinets, granite benchtops, beige splashback, ceramic splashback, stainless steel appliances, light hardwood floors, with island, beige floor and black benchtop.
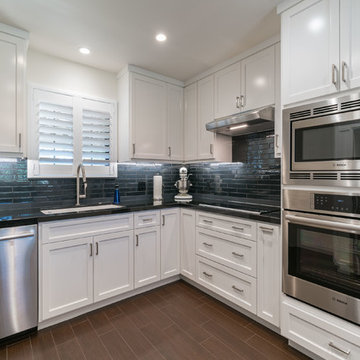
This kitchen packs a punch. With it's black subway tile backsplash and black granite counterops, it sets a powerful contrast against the white kitchen cabinets. This kitchen is filled with modern amenities, including hidden storage options and an induction stove top.
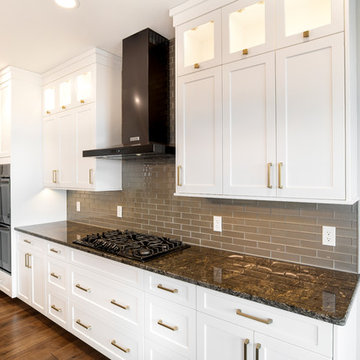
- Countertops: Granite - 'Cosmic Blue'
- Fabricated & Installed for Stoneshire Builders in Bismarck, ND
(Photos by Alison Sund)
Design ideas for a large contemporary single-wall eat-in kitchen in Other with a double-bowl sink, shaker cabinets, white cabinets, granite benchtops, beige splashback, stainless steel appliances, medium hardwood floors, with island, brown floor and black benchtop.
Design ideas for a large contemporary single-wall eat-in kitchen in Other with a double-bowl sink, shaker cabinets, white cabinets, granite benchtops, beige splashback, stainless steel appliances, medium hardwood floors, with island, brown floor and black benchtop.
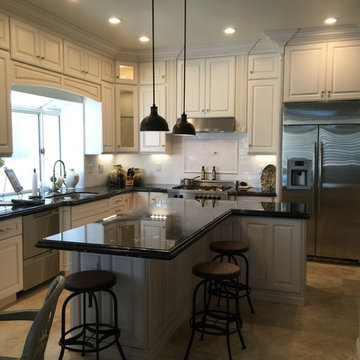
Design ideas for a mid-sized traditional l-shaped eat-in kitchen in Orange County with a double-bowl sink, raised-panel cabinets, white cabinets, granite benchtops, white splashback, ceramic splashback, stainless steel appliances, travertine floors, with island, beige floor and black benchtop.
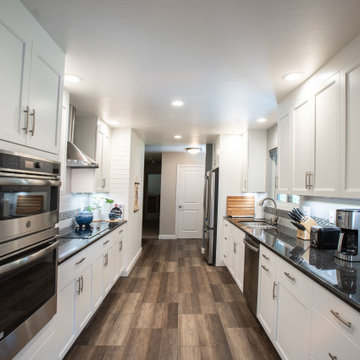
This is an example of a small contemporary galley kitchen in San Francisco with a double-bowl sink, recessed-panel cabinets, white cabinets, grey splashback, subway tile splashback, stainless steel appliances, no island, brown floor and black benchtop.
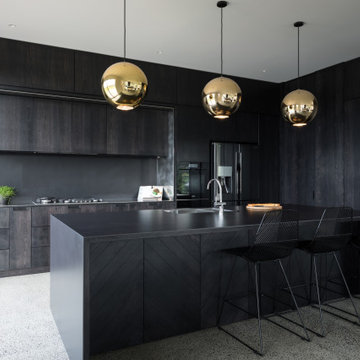
Modern open plan black stained oak kitchen
Large contemporary kitchen in Auckland with black splashback, concrete floors, with island, black benchtop, a double-bowl sink, flat-panel cabinets, black cabinets, stainless steel appliances and multi-coloured floor.
Large contemporary kitchen in Auckland with black splashback, concrete floors, with island, black benchtop, a double-bowl sink, flat-panel cabinets, black cabinets, stainless steel appliances and multi-coloured floor.
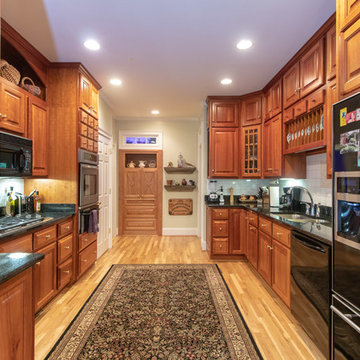
This is an example of a large traditional galley kitchen pantry with a double-bowl sink, raised-panel cabinets, medium wood cabinets, granite benchtops, white splashback, ceramic splashback, black appliances, medium hardwood floors, no island, brown floor and black benchtop.
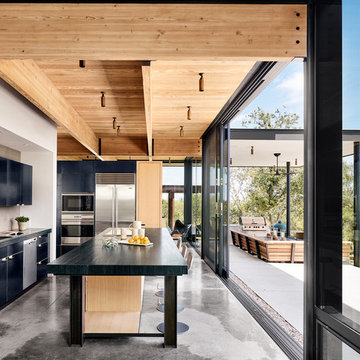
Casey Dunn
Contemporary kitchen in Austin with a double-bowl sink, flat-panel cabinets, black cabinets, grey splashback, stainless steel appliances, concrete floors, with island, grey floor and black benchtop.
Contemporary kitchen in Austin with a double-bowl sink, flat-panel cabinets, black cabinets, grey splashback, stainless steel appliances, concrete floors, with island, grey floor and black benchtop.
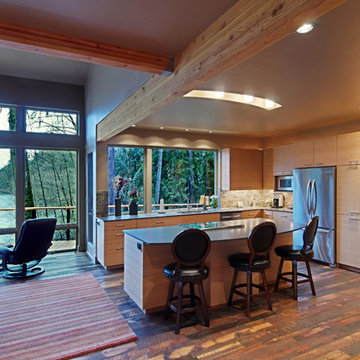
Mike Dean
Large transitional l-shaped open plan kitchen in Other with a double-bowl sink, flat-panel cabinets, light wood cabinets, soapstone benchtops, brown splashback, mosaic tile splashback, stainless steel appliances, medium hardwood floors, with island, brown floor and black benchtop.
Large transitional l-shaped open plan kitchen in Other with a double-bowl sink, flat-panel cabinets, light wood cabinets, soapstone benchtops, brown splashback, mosaic tile splashback, stainless steel appliances, medium hardwood floors, with island, brown floor and black benchtop.

Inspiration for an expansive eclectic l-shaped separate kitchen in Milan with a double-bowl sink, flat-panel cabinets, beige cabinets, quartz benchtops, beige splashback, stainless steel appliances, ceramic floors, with island, multi-coloured floor, black benchtop and exposed beam.
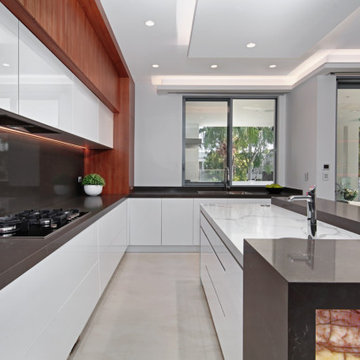
The kitchen is in a beautifully newly constructed multi-level luxury home
The clients brief was a design where spaces have an architectural design flow to maintain a stylistic integrity
Glossy and luxurious surfaces with Minimalist, sleek, modern appearance defines the kitchen
All state of art appliances are used here
All drawers and Inner drawers purposely designed to provide maximum convenience as well as a striking visual appeal.
Recessed led down lights under all wall cabinets to add dramatic indirect lighting and ambience
Optimum use of space has led to cabinets till ceiling height with 2 level access all by electronic servo drive opening
Integrated fridges and freezer along with matching doors leading to scullery form part of a minimalistic wall complementing the symmetry and clean lines of the kitchen
All components in the design from the beginning were desired to be elements of modernity that infused a touch of natural feel by lavish use of Marble and neutral colour tones contrasted with rich timber grain provides to create Interest.
The complete kitchen is in flush doors with no handles and all push to open servo opening for wall cabinets
The cleverly concealed pantry has ample space with a second sink and dishwasher along with a large area for small appliances storage on benchtop
The center island piece is intended to reflect a strong style making it an architectural sculpture in the middle of this large room, thus perfectly zoning the kitchen from the formal spaces.
The 2 level Island is perfect for entertaining and adds to the dramatic transition between spaces. Simple lines often lead to surprising visual patterns, which gradually build rhythm.
New York marble backlit makes it a stunning Centre piece offset by led lighting throughout.
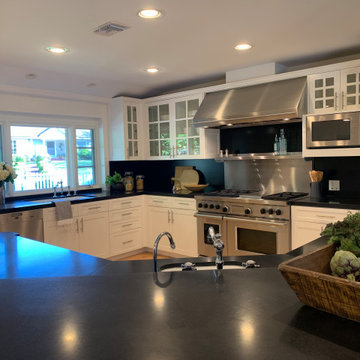
Photo of a large country l-shaped eat-in kitchen in Los Angeles with a double-bowl sink, glass-front cabinets, white cabinets, granite benchtops, black splashback, granite splashback, stainless steel appliances, medium hardwood floors, with island and black benchtop.
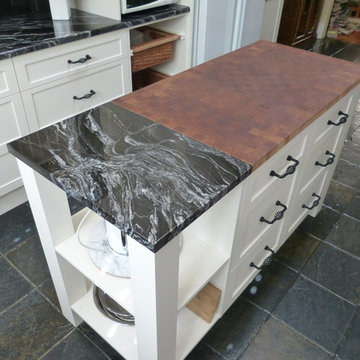
This kitchen features stunning white shaker profiled cabinet doors, black forest natural granite benchtop and a beautiful timber chopping block on the island bench.
Showcasing many extra features such as wicker basket drawers, corbels, plate racks and stunning glass overheads.
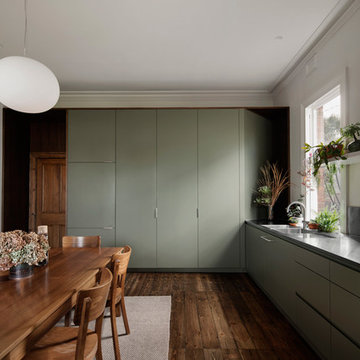
Ben Hosking
Contemporary l-shaped eat-in kitchen in Melbourne with a double-bowl sink, flat-panel cabinets, green cabinets, panelled appliances, dark hardwood floors, no island, brown floor and black benchtop.
Contemporary l-shaped eat-in kitchen in Melbourne with a double-bowl sink, flat-panel cabinets, green cabinets, panelled appliances, dark hardwood floors, no island, brown floor and black benchtop.

The main kitchen in this luxury home in Encinitas CA features a butler's pantry, coffee station, large island and upgraded appliances.
Expansive transitional kitchen in San Diego with a double-bowl sink, medium wood cabinets, granite benchtops, black splashback, granite splashback, stainless steel appliances, medium hardwood floors, with island, brown floor and black benchtop.
Expansive transitional kitchen in San Diego with a double-bowl sink, medium wood cabinets, granite benchtops, black splashback, granite splashback, stainless steel appliances, medium hardwood floors, with island, brown floor and black benchtop.
Kitchen with a Double-bowl Sink and Black Benchtop Design Ideas
2